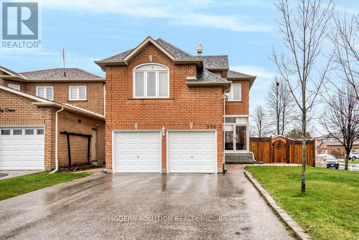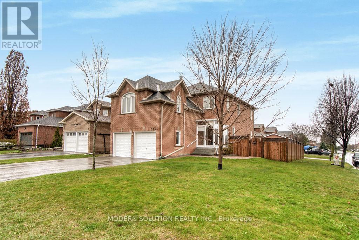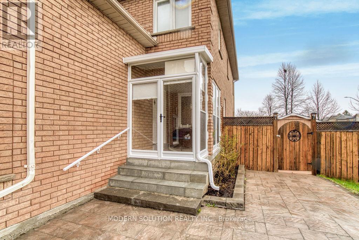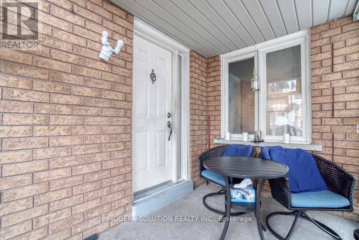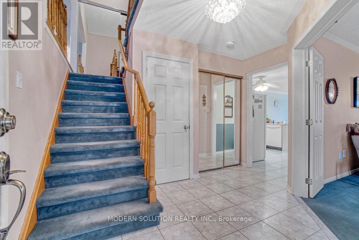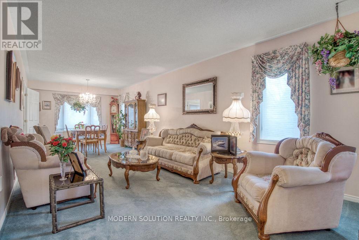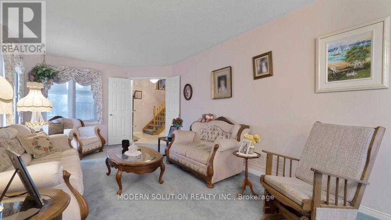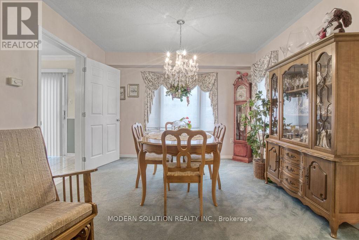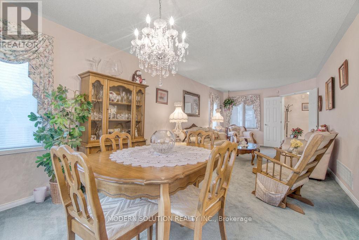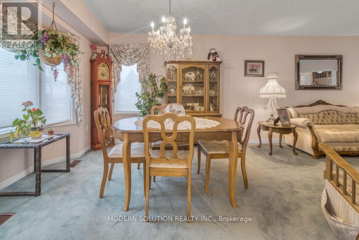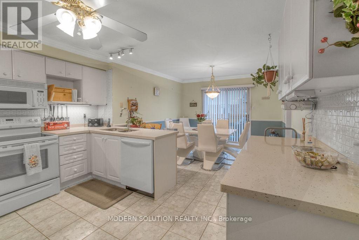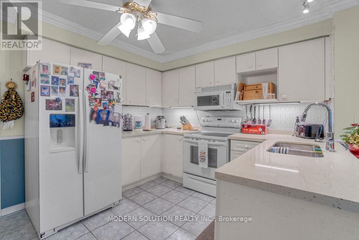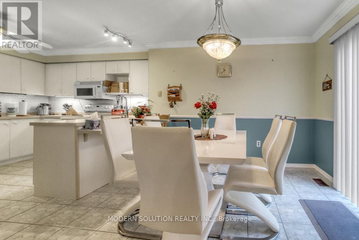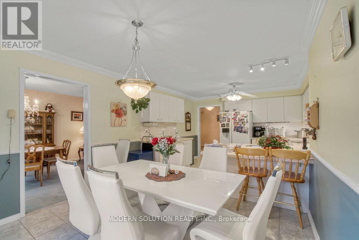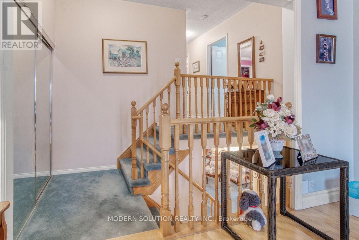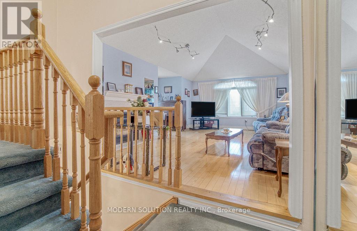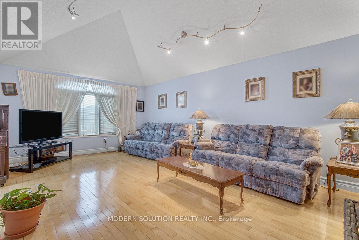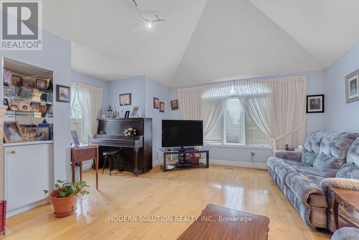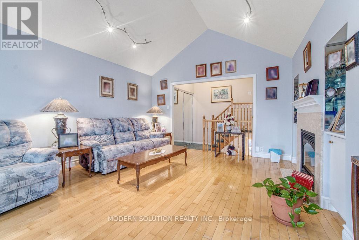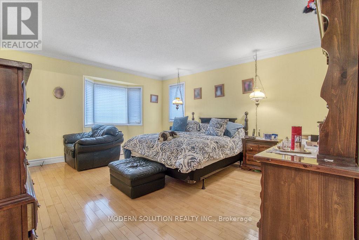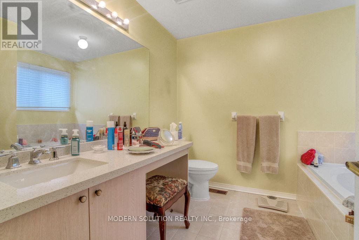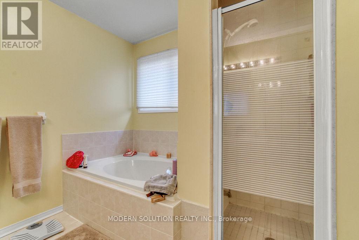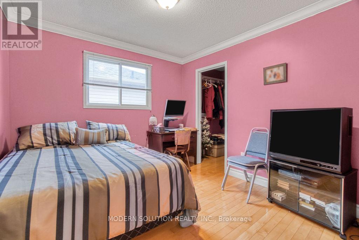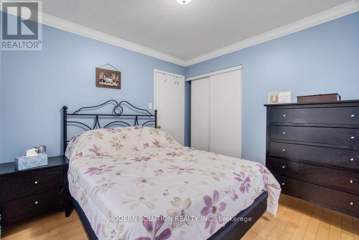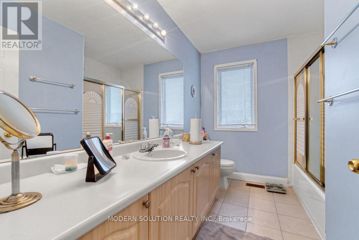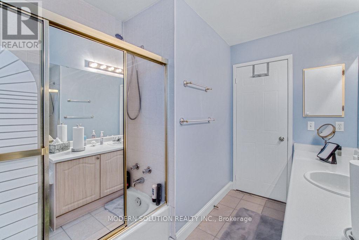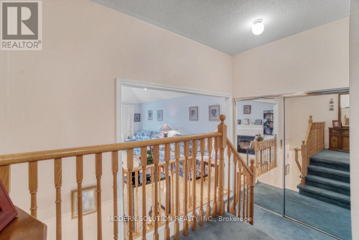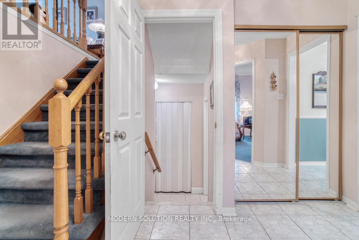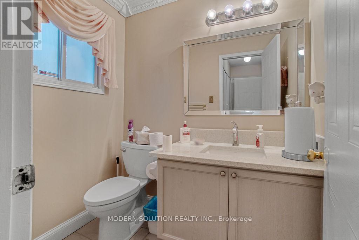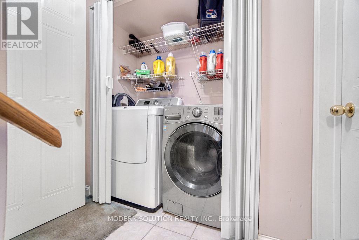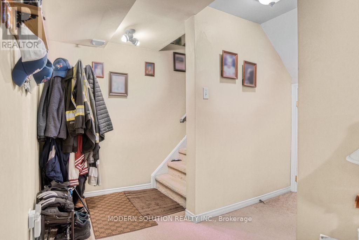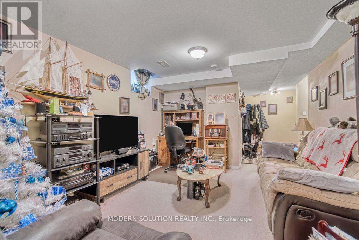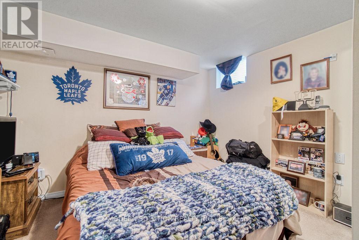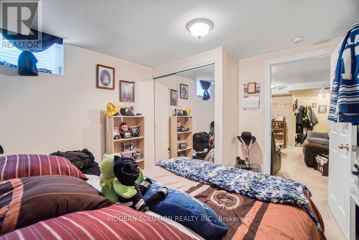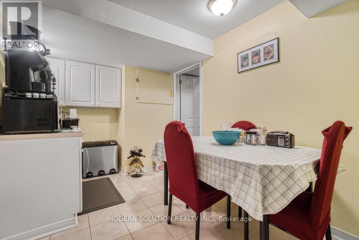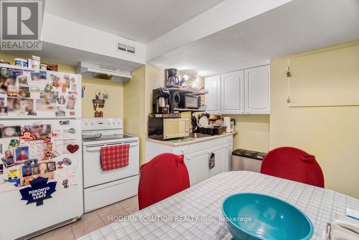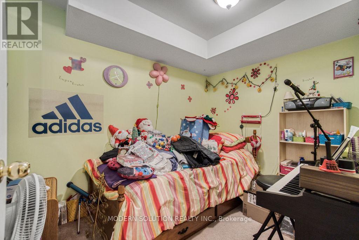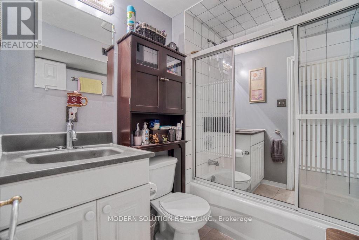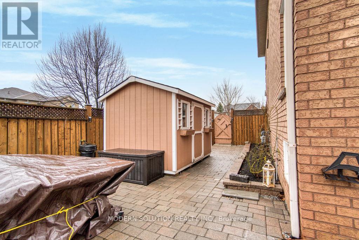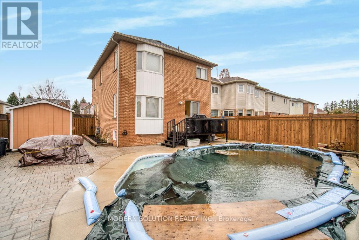5 Bedroom 4 Bathroom
Fireplace Inground Pool Central Air Conditioning Forced Air
$1,199,999
Beautiful All brick 3+2 bedroom corner lot home right in Northglen on oshawa/whitby border. With a beautifully landscaped lot & Inground pool! Notable features include: large family room with cathedralceilings located on the middle floor, fully equipped basement apartment with separate entrance, perfect for an investor! Upgrades include new pump 2023, fan and filter 2021. New central Vac 2024, New dishwasher 2024. New AC & Furnace 4 years old.Extremely Sought after Neighbourhood located on The Whitby Border With Quick And Easy Access To Hwy 401, 407, Public Transport, Great School District, Shopping and Parks! (id:58073)
Property Details
| MLS® Number | E8235362 |
| Property Type | Single Family |
| Community Name | Northglen |
| Parking Space Total | 6 |
| Pool Type | Inground Pool |
Building
| Bathroom Total | 4 |
| Bedrooms Above Ground | 3 |
| Bedrooms Below Ground | 2 |
| Bedrooms Total | 5 |
| Basement Features | Apartment In Basement, Separate Entrance |
| Basement Type | N/a |
| Construction Style Attachment | Detached |
| Cooling Type | Central Air Conditioning |
| Exterior Finish | Brick |
| Fireplace Present | Yes |
| Heating Fuel | Natural Gas |
| Heating Type | Forced Air |
| Stories Total | 2 |
| Type | House |
Parking
Land
| Acreage | No |
| Size Irregular | 46.65 X 108.49 Ft |
| Size Total Text | 46.65 X 108.49 Ft |
Rooms
| Level | Type | Length | Width | Dimensions |
|---|
| Second Level | Primary Bedroom | 4.52 m | 4.32 m | 4.52 m x 4.32 m |
| Second Level | Bedroom 2 | 3.12 m | 3.05 m | 3.12 m x 3.05 m |
| Second Level | Bedroom 3 | 3.12 m | 3.05 m | 3.12 m x 3.05 m |
| Basement | Living Room | | | Measurements not available |
| Basement | Kitchen | | | Measurements not available |
| Basement | Bedroom 4 | | | Measurements not available |
| Basement | Bedroom 5 | | | Measurements not available |
| Main Level | Family Room | | | Measurements not available |
| Main Level | Dining Room | 4.72 m | 3.4 m | 4.72 m x 3.4 m |
| Main Level | Kitchen | 3.3 m | 3.1 m | 3.3 m x 3.1 m |
| In Between | Family Room | 6.13 m | 4 m | 6.13 m x 4 m |
| In Between | Laundry Room | | | Measurements not available |
https://www.realtor.ca/real-estate/26753174/996-deer-valley-dr-oshawa-northglen
