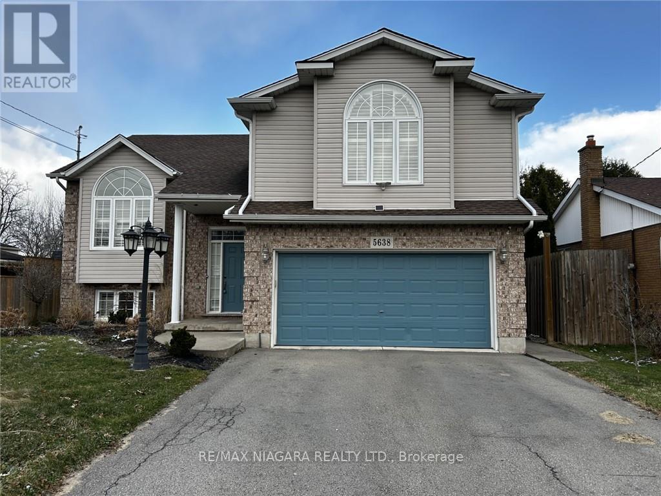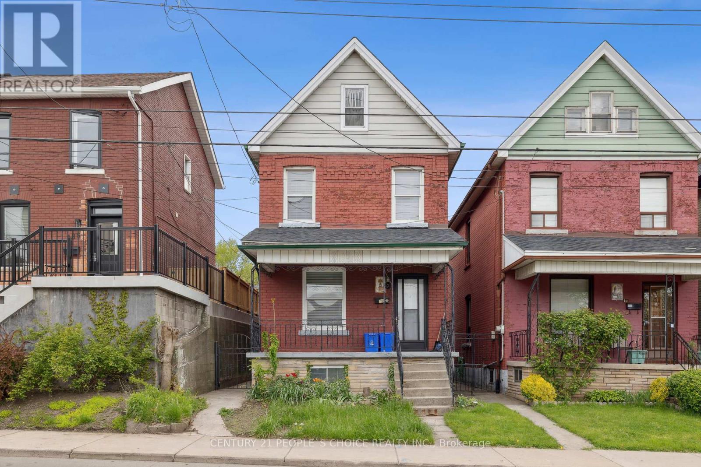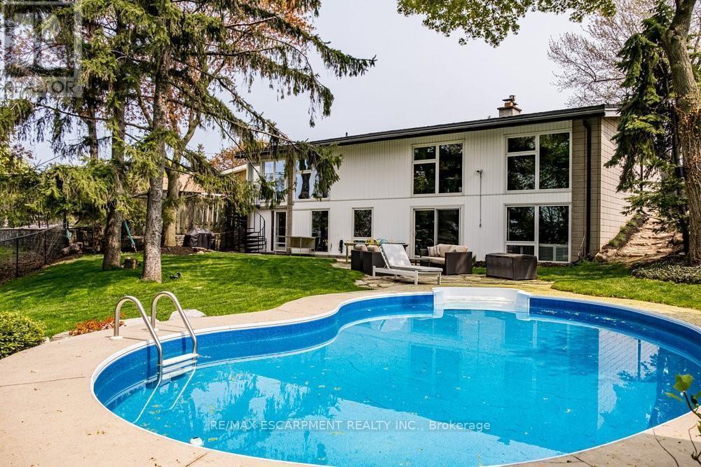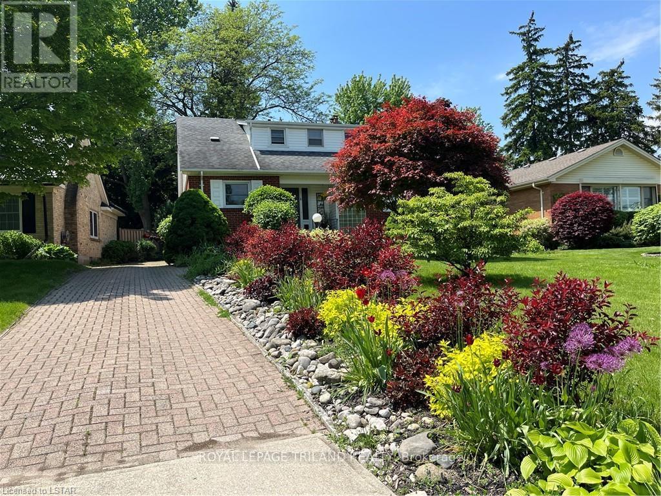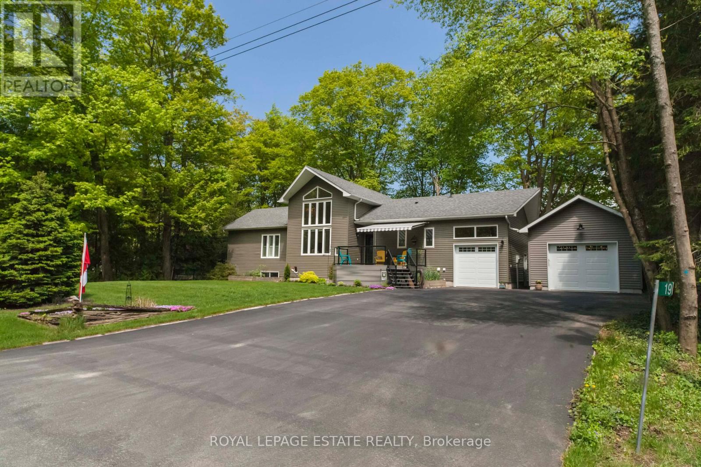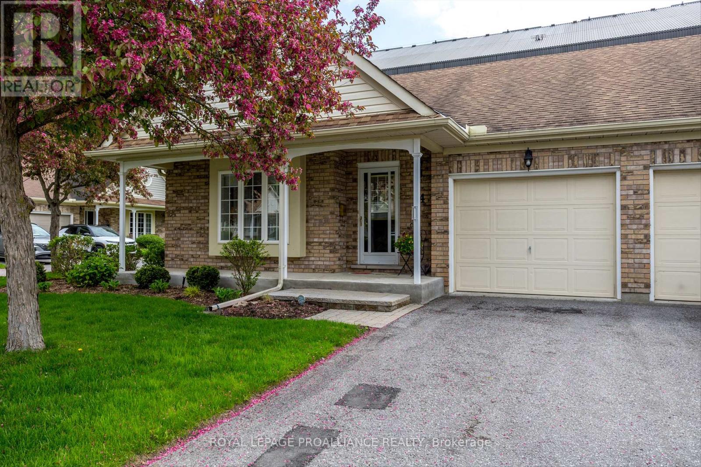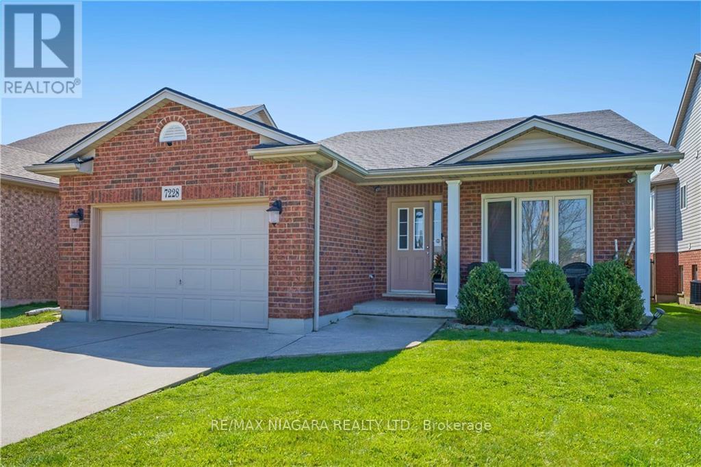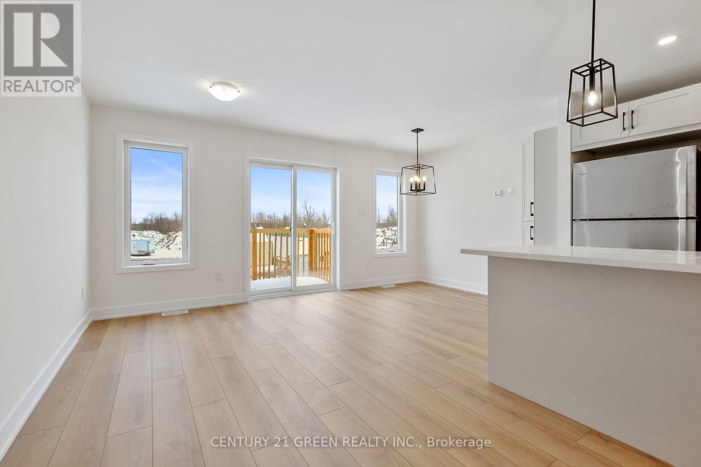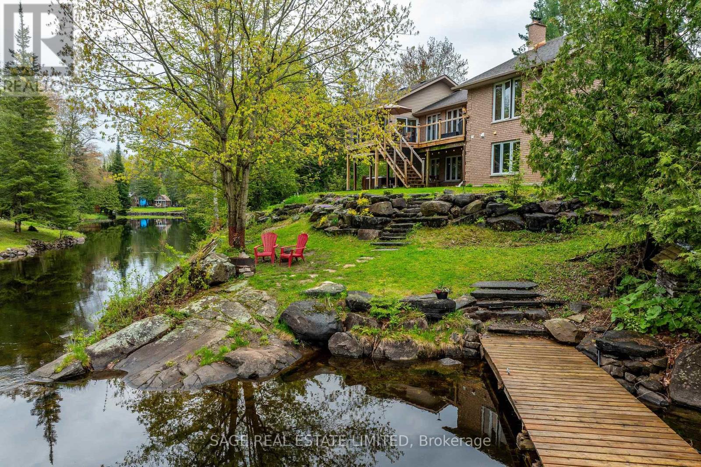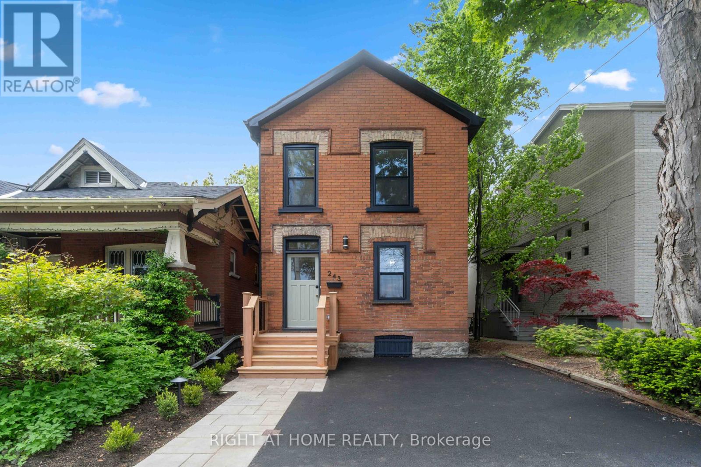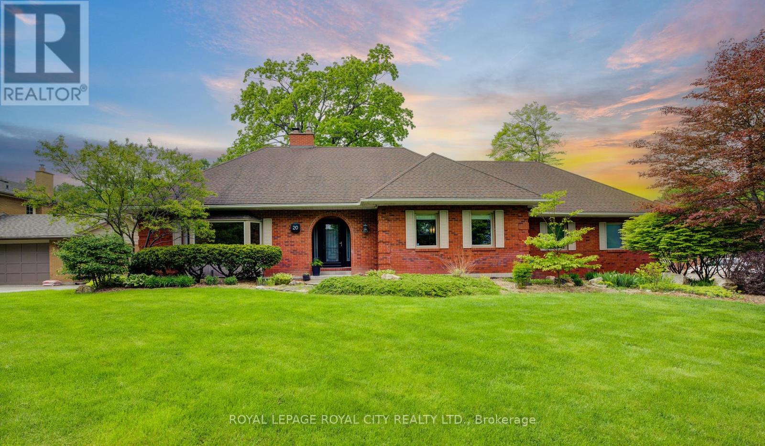5638 Hodgson Avenue
Niagara Falls, Ontario
Centrally located raised bungalow with quick access to qew. Located near the Lundys Lane corridor, this family home features double garage with basement walk plus another walkout to rear yard. Fully finished lower level has in-law potential with separate entrance. Large, deep yard has lovely inground pool with cabana area. Perfect for those summer days! (id:58073)
191 Queen Street N
Hamilton, Ontario
Step Into This Fully Renovated 3-bedroom Detached home nestled in the popular Strathcona neighborhood. Enjoy The Modern Updates Throughout, Including a New Kitchen Cabinets w/Stainless Steel Appliances and Stone Countertops. Say Goodbye To Carpet With New Vinyl Wood Floors. Relax in the renovated bathroom with a New Shower Tub. Spacious Master Bedroom W/ Built in Closet, Plus, The Separate Entrance Basement Offers Extra Income Source That Includes a Bedroom and Den For Various Uses. Just 2 Mins Away From the Highway, Great location, Great place to Live!! (id:58073)
176 Wellesley Crescent
London, Ontario
Location... Location... Location... Don't Miss this Great Opportunity to call this Cozy Detached Bungalow with 3+2 Bedrooms, 2 Bathrooms and 2 Kitchens Your Home in an Excellent and Quiet Location in London!!!The Home Offers a Bright and Spacious Open Concept Family Room, Living Room and Dining Room on Stylishly High Quality Laminate Flooring Throughout. Striking Kitchen With Large Island and Breakfast Bar with Quality Stainless Appliances on the Main Floor. Ample Parking Lot on Private Driveway for 3 Cars. Enjoy Summer Evenings Relaxing on the Patio in the Private, Fully-fenced Yard or Cooling Off in the Swimming Pool. Easy Access to 401 and Minutes to Fanshawe College. (id:58073)
182 Buckingham Drive
Hamilton, Ontario
Midcentury Gem! Exquisite, Spacious 3+2 Bungalow in Sought-after West Mountain. Nature Surrounds You! Bright, Floor-to-Ceiling Windows Overlook Lush Private Oasis: Treed Backyard With Heated In-ground Pool and Stunning Sunset Views of the Escarpment. Unbeatable Convenience: Daycares, Schools, including Prestigious Hillfield College (K--12), Playgrounds, Farmboy a Walk Away, Easy Access to Highway, Nature Trails, and Popular Golf Links Shopping. Pride of Ownership: eavestroughs (2021), High-quality Berber Carpets (2023), Custom Closets (2021), Ground Floor HVac (2023), Windows (2016), Pool Fence (2021), Landscaping (2021-2023), AC 2023, Steel Roof with 30-year Warranty. Don't Let this Rare Opportunity to Own a Piece of Hamilton's Architectural History Slip Away! (id:58073)
17 Croxton Road W
London, Ontario
Welcome to 17 Croxton Rd W in the heart of Wortley Village and in walking distance to LHSC & Highland Golf Course. Located on one of the prettiest streets in Old South, you'll no doubt enjoy the unique green space on the centre cul-de-sac in this neighbourhood. This tastefully updated 3 bedroom, 4+1 bath home will not disappoint; with plenty of natural light on the main, updated windows, crown mouldings and gleaming hardwood flooring throughout. Living and dining rooms flow seamlessly together with a mid-century vibe offering charming built-ins and wood burning fireplace. Walkout from the dining room to your private, mature backyard with deck/interlock patio and enjoy the perennial gardens and mature landscaping ... it's truly a tranquil and peaceful retreat. Custom kitchen fully updated in 2016 with newer appliances, granite countertops and breakfast bar. Main floor primary bedroom with 2 closets and 3 piece ensuite, cozy den with built-ins and a 2 piece powder room completes this level. Upstairs you'll find two spacious bedrooms; one with a 3 piece ensuite. Enjoy the updated main bath with soaker tub and the ample closet storage for all your belongings on this level. Moving to the basement, you'll find a fully finished, rec room and second full kitchen equipped with fridge, stove & microwave. 3 pc bath, laundry room and storage room completes this level. Require a little help with the mortgage? ... with the separate entrance to the lower level, this may be the perfect solution! Updates include Roof, Furnace, Windows & Exterior Doors, Privacy Fence, upgraded Insulation, updated Kitchen and Bath, updated Electrical Panel (May 2024) and the list goes on. If you're searching for the perfect home in a great neighbourhood and a preferred school district, don't miss your chance to own this quality home. (id:58073)
19 Dorena Crescent
South Bruce Peninsula, Ontario
FABULOUS PRISTINE HOME IN NORTH SAUBLE! Tucked away in a Quiet Neighbourhood close to the River and Sauble Beach, this Gorgeous Immaculately Maintained Home sits on a beautiful private lot and is the perfect family home or executive cottage! With something for everyone, enjoy the open concept, beautiful kitchen w/quartz counters, living with refinished hardwood flooring and fireplace, great office loft space, 3 bedrooms, 3 baths plus a huge mostly finished basement. Basement also has storage room, workshop, cold storage plus Walk out to the private covered hot tub area! Tons of upgrades since 2018 including kitchen quartz, backsplash and flooring, 50 yr roof shingles...and the huge bonus of the additional 16ft x 36ft garage that is insulated and set up for fun and work with a woodstove and work area! 2 garages, huge paved drive for an RV, the outside shows as Great as the inside with front and beautiful back deck. Fabulous living space inside and out! Tons of Value! **** EXTRAS **** Some Furnishings and contents negotiable. (id:58073)
14 - 54 Auburn Street
Peterborough, Ontario
Located in Peterborough's desirable East City, Riverwalk Village presents a quiet enclave of adult lifestyle, garden bungalow condominiums. Directly across from Otonabee River & the Rotary Trail, residents can enjoy leisurely strolls along the river, bike rides, or walks to downtown through connecting trails. This bright, all brick 1200 ft2 corner unit benefits from additional windows to fill the rooms with natural light. Nicely appointed, the spacious principal rooms are enhanced with cathedral ceilings, pot lighting & hardwood. Upon entering the tiled foyer from the attached garage, you are greeted by the cozy corner gas fireplace that creates a focal point for comfort in the combined living-dining room. The large kitchen offers ample workspace. The separate breakfast nook overlooks a south-facing deck that features a retractable awning, perfect for enjoying fresh air & sunshine. The generously proportioned principal bedroom features a large walk-in closet & ensuite bathroom. The den could serve as second bedroom, providing flexibility for your needs. The main level laundry with stacking washer/dryer is conveniently located ensuring ease of use. The additional lower level living area, includes a den, spacious family room, a 3-piece bathroom & cold cellar. The unfinished portion provides ample storage & potential for a workshop area. Treat yourself to a carefree & enjoyable lifestyle. This Ottawa Model condo was built by Mason Homes & provides Visitor Parking. Well-suited for an active lifestyle with nearby Inverlea & Nicholls Oval parks, Activity Haven, Trent Athletics, Rugby Club, Golf & Curling Club, a great walking score & easy access to shopping & dining amenities. Flexibility with pet ownership is an added bonus. Well managed, the Status Certificate Condo Documents are on order, & a Pre-Listing Inspection Report is available for review. This spotless & move-in ready home is sure to impress. **** EXTRAS **** $667.76 hydro, $1,043.68 Gas, $1,037.37 Water (id:58073)
7228 Kelly Drive
Niagara Falls, Ontario
PRICED TO SELL!! This stunning backsplit is fully finished on all 4 levels and boasts open concept kitchen and living room area with a view of the basement from the kitchen. Four spacious bedrooms and two full bathrooms. A wide open finished basement for gatherings. Enjoy the convenience of an attached garage, a fully fenced yard with a lounging rear deck with privacy fence, and a spacious concrete driveway. Many upgrades including roof 2017/windows 2020/outer foundation parging 2020/Samsung dishwasher 2024/basement and lower flooring 2022 and gazebo and privacy fence 2022. Surrounded by amenities with schools and bus routes close by. This home is designed for comfort and style, ready to welcome you in the heart of Niagara Falls. (id:58073)
101 Staples Boulevard
Smiths Falls, Ontario
Assignment Sale Opportunity! Welcome to the stunning Etson Model - A beautiful 3-bedroom, 3-bathroom freehold townhouse in the charming town of Smiths Falls (Lanark Region). Whether you're an owner or investor, this is the perfect home for you! This home promises both comfort and style, featuring an inviting open-concept layout full with natural sunlight, modern finishes, convenient 2nd-floor laundry, and so much more. **** EXTRAS **** Stainless steel appliances including stove, fridge, dishwasher, microwave, and range. Plus, the added bonus of a finished basement finished by the builder. (id:58073)
228 Bass Lake Road
Galway-Cavendish And Harvey, Ontario
Nature on Nogies Creek...This five bedroom, two bath family home screams come be in Nature. Whether you love to fish, boat, swim, birdwatch, row, paddle or garden, this 6+ acre property is ideal. 295 feet of shoreline along Nogies Creek with immediate access to Pigeon Lake and the whole Trent Severn Waterway. The kids wont need phones, iPads or even you around once they start to explore their new home. Open concept living at its finest with windows on to nature in every room, high ceilings, modern vibes in the kitchen, the wood burning fireplace and walkout to deck overlooking the water makes entertaining easy. The natural light of the four season sunroom makes it feel like the outdoors have come in to this home. The lower level family room has a wood burning stove for those cool winter nights, a walkout to the hot tub and the waters edge. The teens will love it! Or send them to hang out in the old log cabin, easily made into a party space. The old stone milk house, which was once a chicken coop, is ready for some new chicks! The oversized double detached garage is the perfect hideaway for Dad, a work bench, lots of room for your toys and its insulated too! Sit by the campfire, jump in off the dock, take in the scenery or just relax with a book, this is a great place for your family to grow! Explore further north up the road to Bass Lake, which is ideal for the outdoor enthusiast, there is a beach, a fish sanctuary, a trail head for an extensive trail system, as well as, a paddling route. Just minutes from the vibrant and charming village of Bobcaygeon. Just two hours from the GTA. (id:58073)
243 Charlton Avenue W
Hamilton, Ontario
This STUNNING Victorian home is the perfect combination of original charm and contemporary finishes! The gorgeous open concept main floor features a customized kitchen complete with: large solid oak island with waterfall quartz countertop, a cozy breakfast nook, vintage green pendant lighting, gold accent hardware, under cabinet lighting and a hidden pantry. The richness of the hardwood flooring compliments the beautifully restored living room fireplace and dining room chandelier with ceiling medallion. A tucked away 2-pce bathroom offers added convenience when entertaining family and friends. The expansive deck off the kitchen provides an extension of the main floor living space. Take time to relax in the primary bedroom retreat that offers a bedside fireplace and 5-pce ensuite bathroom with free-standing tub. The primary bedroom also has a walk-in closet with built in cabinetry. The 2nd floor is complete with two more bedrooms, another gorgeous full bathroom and a bonus laundry area. Premium parking in front of house with added parking off the rear alleyway. Prime location directly across the street from HAAA 7-acre Community Park, Kantskare Recreation Centre and the Hamilton Tennis Club. 1 block from all of the amazing restaurants and shops of Locke St S. Quick access to the 403. Updates include new windows, roof, furnace and air conditioner. Unbelievable value! (id:58073)
20 Wildan Drive
Hamilton, Ontario
Amid the established enclave of executive homes in Wildan Estates off Hwy 6 in Flamborough, 20 Wildan Drive offers nothing short of perfection - sheltered in a prime .5 acre lot, its elegant and understated curb appeal screens a surprising 4400 sf of living space inside and a swoon-worthy landscaped outside taking this home from ordinary to extraordinary. Step inside to a foyer defined by its vaulted ceiling and circular ebony staircase with wainscoting detail, a comfortable living room with stone-clad wood burning fireplace and a dining room enveloped in earthy greiges. Behind is the hub of the home, a stylish kitchen with eat-in dining area, and stellar views to the backyard. Beyond is the powder room and the primary bedroom suite, with tray ceiling, leather flooring thats soft underfoot, a sleek 5-piece spa ensuite, walk-in closet and walkout to a raised deck - an aerie with gazebo shaded by a large maple tree. From this perch enjoy grand and gorgeous views; lush gardens, a central pergola with patio and fire pit and an outdoor kitchen, shielded by this homes impressive 2.5 storey rear elevation. From the garage entry, pass the laundry/mudroom take a flight down to a bright entertaining space; home theatre, bespoke wet bar and lounge anchored by an elevated corner fireplace, plus studio or 4th bedroom with separate entrance, 3-piece bath, workshop, ample storage and mechanicals, and walkouts to the backyard gardens, patios or the solarium with fireplace. The second floor offers an extensive suite tucked into the eaves; bedroom or guest suite, with den and modern 3-piece bath, then a large second bedroom (now home office) and a 4-piece bath bathed in light. This property's flawless fits and finishes are well-conceived, executed, and maintained, marrying thoughtful transitional design that appeals to many birds of a feather. A picture (or two) is worth a thousand words. Nothing to do but move in! **** EXTRAS **** Appliances include: fridge, stove, B/I dishwasher & microwave, washer, dryer, bar dishwasher, white fridge, chest freezer. Window coverings. (id:58073)
