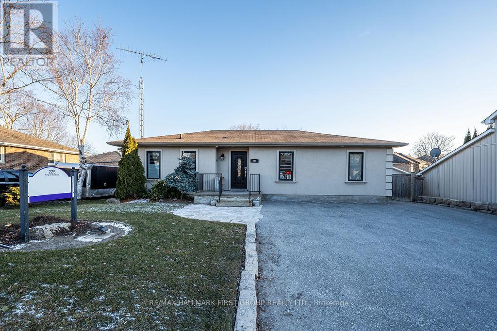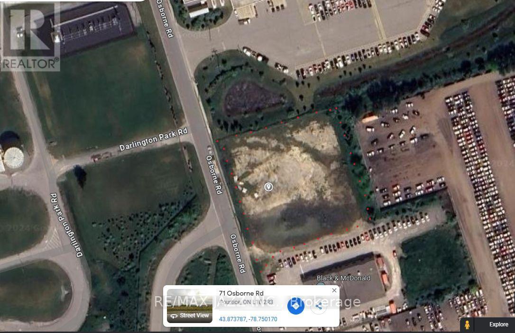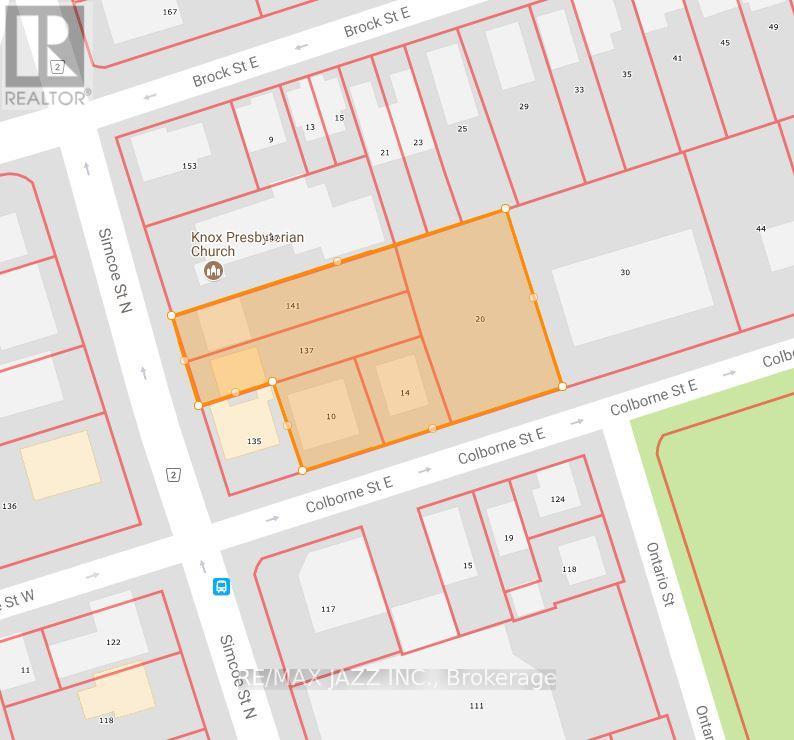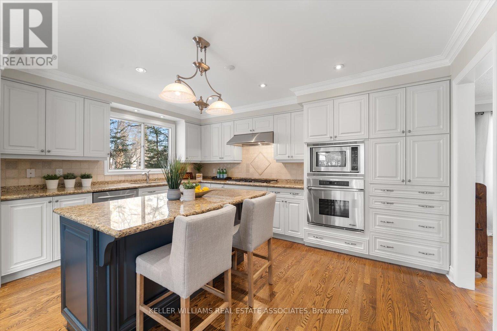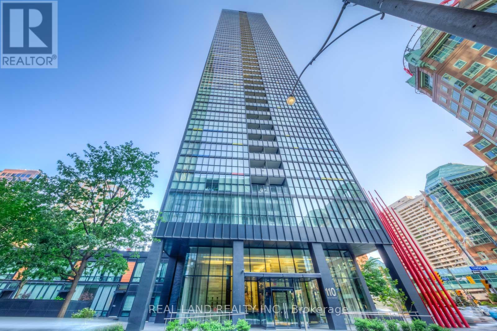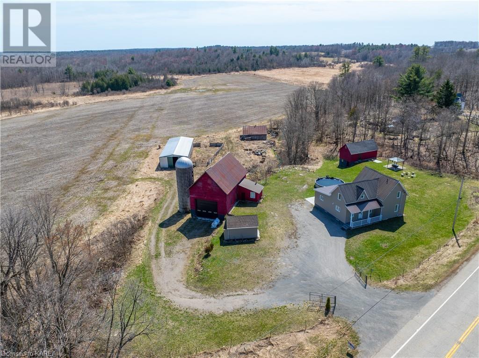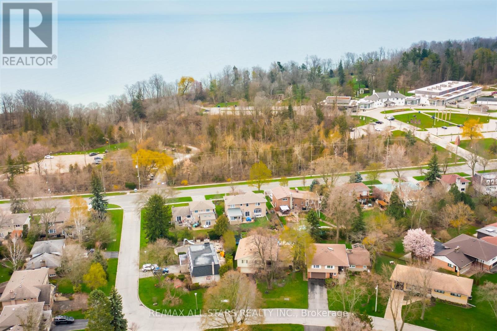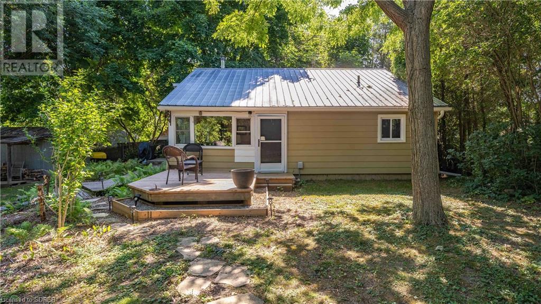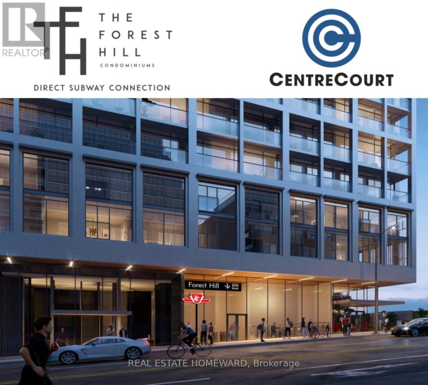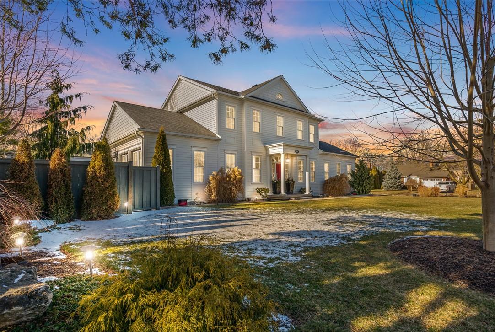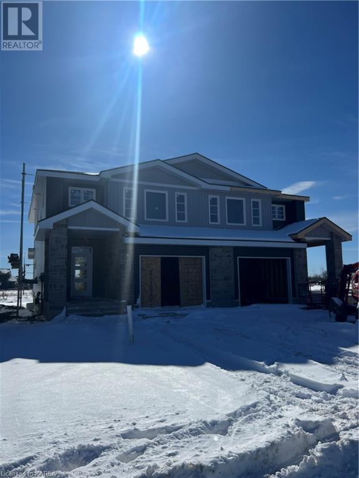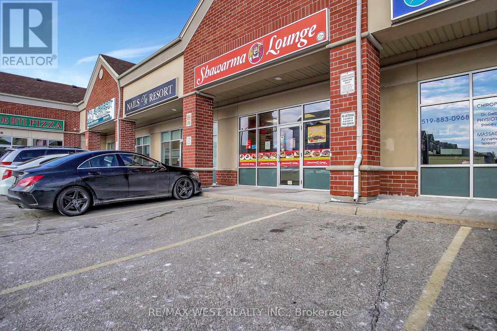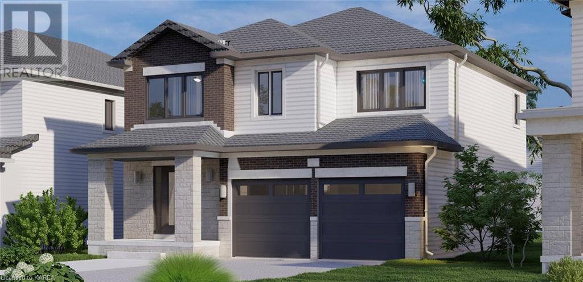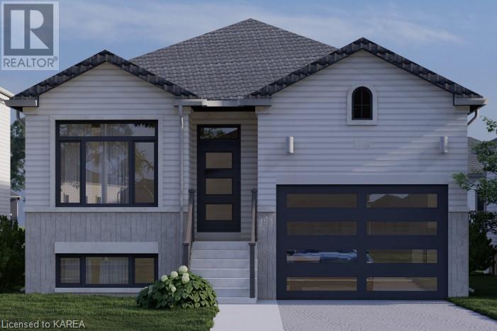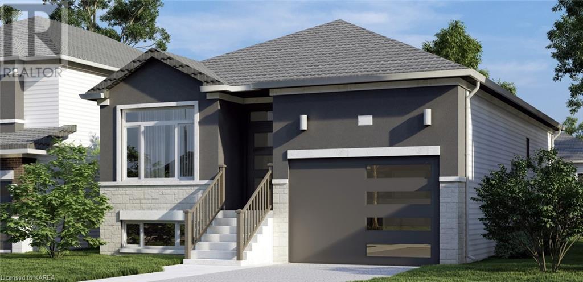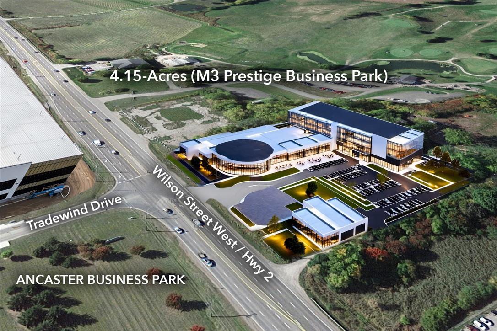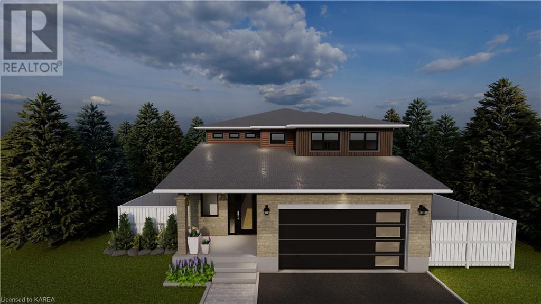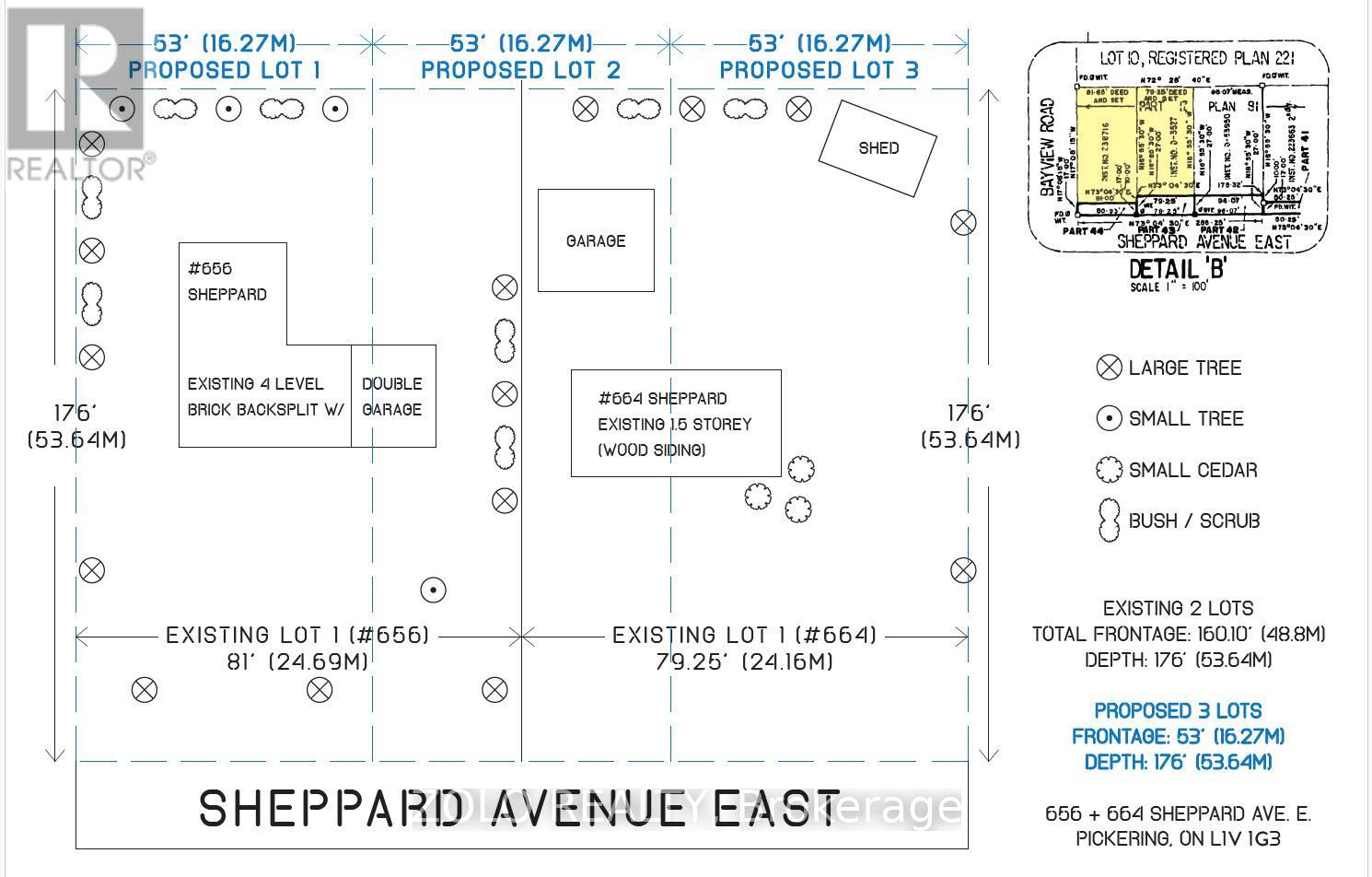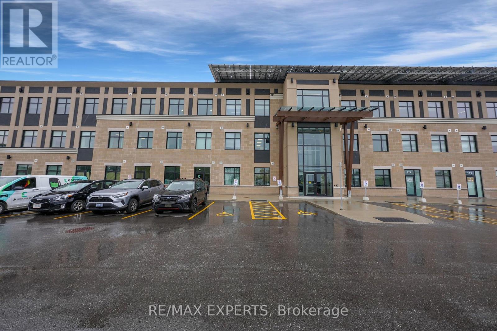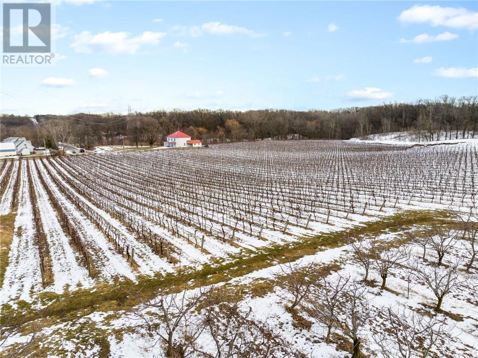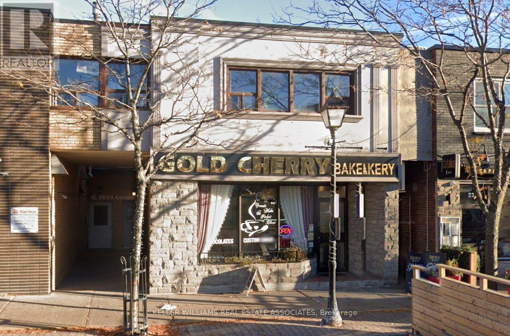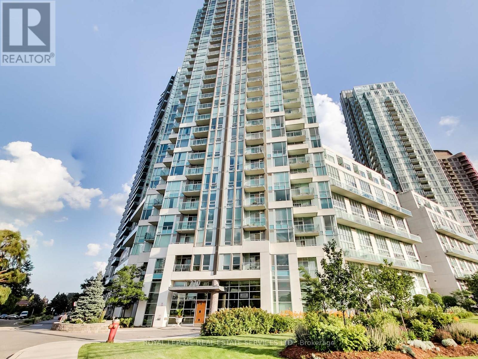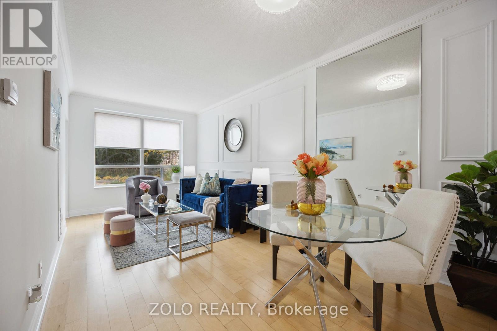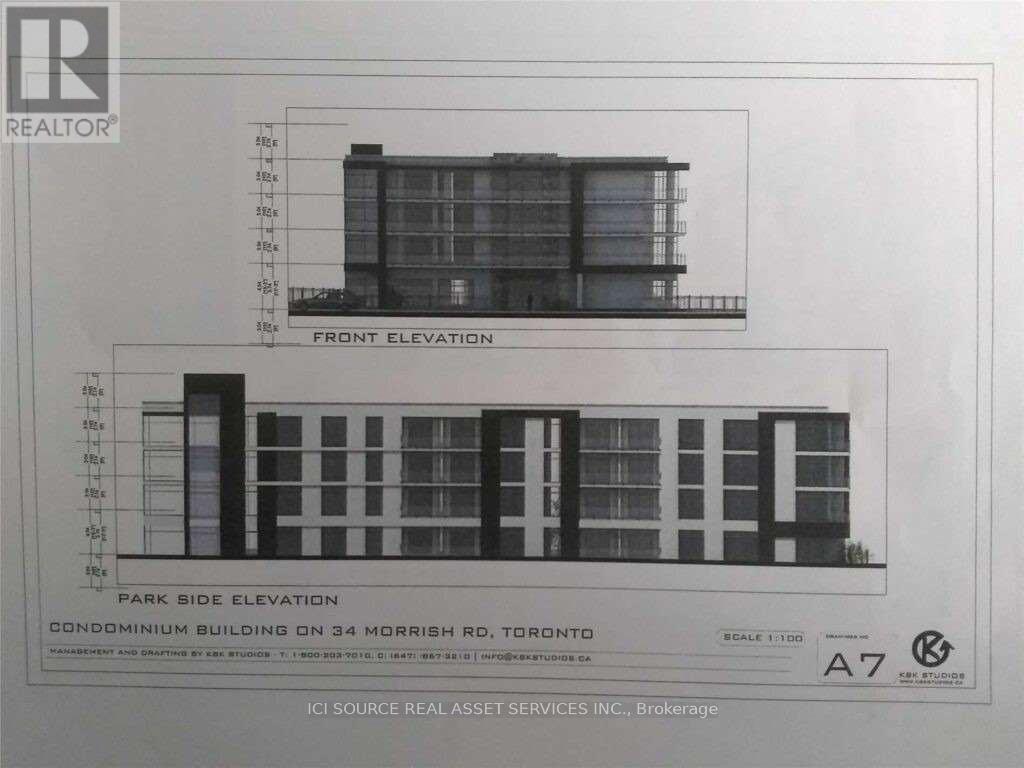225 King Avenue E
Clarington, Ontario
Located in the Heart of Newcastle with high visibility! Zoned C1. This property allows for various uses and a layout conducive to many. With an open entry, private offices, kitchenette, board room and 2 bathrooms. The basement is finished and used for storage. Municipal services, central air, roof (2008) and potential to include furnishings. If you have been waiting for a commercial property for your business, this opportunity provides flexible possession and easy access. Within walking distance to shopping, the library, services, & more. Minutes to Go Transit, Highway 401 & 115/35. (id:58073)
71 Osborne Road
Clarington, Ontario
Welcome to 71 Osborne Road in Clarington. This 1.55 Acres of vacant land is found in the industrial energy park of Clarington. Close proximity to Darlington Nuclear Plant, Ontario Power Generation, East Penn Batteries Corporation, York Durham Energy Complex, the 401 and the 418 for excellent access. This prime location is ideal for a construction project that can attract energy sector tenants. The seller may entertain a build to suit project for the right buyer. **** EXTRAS **** Services available at the street. (id:58073)
137 Simcoe Street N
Oshawa, Ontario
Attention Developers & Condo Builders. 0.67 Acre Building Site Assembled In Downtown Oshawa with Simcoe St N Frontage. Lots of opportunity to rezone for good density on the site, could be rental housing, condo or retirement home. Incredible location within walking distance to Lakeridge Regional Health Centre, Ontario Tech Downtown Campus, Oshawa Golf & Curling Club, Regional Court House, Tribute Communities Centre & All That the revitalized downtown has to offer. Site consists of Five properties, 137 and 141 Simcoe St N, 10 Colborne, 14 Colborne & 20 Colborne. Good income stream while developing, Current Gross Income For Four Properties and 11 apartments is $163,200 annually with an NOI of approximately $118,000. Phase 1 ESA and Stage 1 Archeological Study Complete. Also have design for 9-Storey building within 101 units and two levels of underground parking. **** EXTRAS **** Location of this property could not be better with transit and proximity to hospital. (id:58073)
1244 Woodland Ave
Mississauga, Ontario
Incredible value in Mineola West! This is your opportunity to get your family into one of the best neighbourhoods in the GTA. If your family needs space to grow and thrive, this is the house for you. With over 4900 sf of total living space, this beautiful home features 4+1 bedrooms, 5 washrooms and 106 feet of frontage on one of the best streets in Mineola. With an incredibly wide backyard plus extra side yard, the kids can play and run endlessly. The eat-in kitchen is bright and open and has more storage space than youll know what to do with the perfect spot for those parties where everyone gathers while dinner is prepared! The dining room will easily accommodate the largest of family get-togethers. And with the oversize family room, enormous living room and the basement games and recreation rooms, you can have movie night, party night and games night all at the same time! **** EXTRAS **** Granite counters, hardwood floors, pot lights, endless storage, double car garage, sauna, new windows 2nd floor 2022, patio door 2022, sprinkler system. Walk to top ranked schools, Port Credit GO, restaurants, shopping, trails, waterfront. (id:58073)
#4005 -110 Charles St E
Toronto, Ontario
Bright & Modern unit, Corner unit W/Floor To Ceiling Windows. Breathtaking View Of City Skyline *Gorgeous modern Kitchen W/Center Island, B/I Cabinet, Granite Backsplash & Counters,Custom Uv Blinds, Split2 Bedroom / 2 Bath Plan For Maximum Privacy. 24Hr Concierge *Friendly Staff *World Class FacilitiesIncludes Lounge & Outdoor Pool, Gym, Party Rm, Guest Suite & Visitor Parking, 24 hours Notice for appointment (id:58073)
343 Lyndhurst Road
Lyndhurst, Ontario
This is your chance to own a hobby farm boasting 168 acres with large fertile fields mixed with areas of mature woods. This property is located just outside the town of Lyndhurst. There are many free boat launches in the immediate area. All local residents enjoy free use of Kendrick Park with wonderful sand beach, picnic area and playground area on Lower Beverley Lake. Next to the house there is a large barn/garage with oversized doors to accommodate larger vehicles. Furthur down the driveway leading into the property there are stables. There is an above ground pool at the rear of the house, and finally a private guest sleeper a short walk away. This lovely country home offers two floors of living space. In through the front door one is invited a great room with lovely kitchen, huge centre island, dining room and amazing, southern views over your own fields and forest. There is a full bath on each level with 3 bedrooms on 2nd level and main level has possibility of 4th bedroom or family room plus den and main level laundry too A must see property (id:58073)
14 Navarre Cres
Toronto, Ontario
Welcome to 14 Navarre Cres., a Lovely Family Home on a Quiet Street in Guildwood Village. The Interior Radiates Bright and Spacious Rooms Throughout, With Gleaming Hardwood Floors, a Timeless White Kitchen, an Abundance of Large Windows, Multiple Wood Burning Fireplaces, and Walk-outs From the Dining and Family Room. Fantastic Yard With an Above-ground Saltwater Pool. Steps to Transit and Go Train for Easy Commute - Live Amongst Trails, Parks, Schools and Lake Ontario! **** EXTRAS **** All Existing: S/S: Fridge, Gas Stove & Range Hood, Double Wall Oven, Dishwasher. Washer/Dryer, Window Coverings, Light Fixtures, Alarm System & All Related Equipment, 2 Indoor Cameras, Garage Door Opener, Wall A/C Units ... (id:58073)
8 Broad Street
Port Dover, Ontario
Just a leisurely stroll away from the beach, Black Creek, Pt Dover Harbour Marina, and the vibrant downtown, this double lot location truly boasts the essence of convenience. Embrace the coastal lifestyle and enjoy the best of what Port Dover has to offer. Highlights of this delightful home include a low-maintenance vinyl-sided exterior, a sturdy steel roof, and thoughtful upgrades such as some newer windows (2021), modern kitchen countertops, woodstove, and high-speed internet connectivity. The property stands as a solid investment, presenting the opportunity to build your dream home one day, with ample space to extend the building footprint. Revel in seasonal views of Black Creek and Lake Erie, adding a touch of natural beauty to your everyday life. Immerse yourself in the tranquil surroundings, creating a perfect retreat from the hustle and bustle. The location is not just a home; it's an investment in a lifestyle. Experience the joys of Ontario's South Coast, with a short and pleasurable drive from major cities in southwestern Ontario. Norfolk County awaits with sandy beaches, golf courses, marinas, excellent fishing and water sports, nature trails, fresh produce, wineries, eateries, and so much more. Currently tenanted, this property requires a 24-hour notice for showings. Seize the opportunity to make your mark on this charming abode and become a part of the vibrant Port Dover community. Your dream of an idyllic coastal lifestyle are just a visit away. (id:58073)
#535 -2020 Bathurst St
Toronto, Ontario
Luxurious Brand New Studio Unit with Parking and Locker Residence by Centrecourt Developments Inc. Never Occupied! Forest Hill Subway on Your Doorstep. Prime Location at Bathurst & Eglinton Ave. Within Walking Distance to Restaurants, Grocery Stores, and Shopping centers. Minutes drive and access to Allen Rd / Hwy 401, Yorkdale Mall, Sunnybrook Hospital, York University, George Brown College, Fleming College, Upper Canada College, Bishop Strachan School, and more. Building Provides Direct Access to the Future Forest Hill Subway Station. Enjoy a Bright West-Facing View in this Studio Unit. 9 ft Ceilings and Floor-to-Ceiling Windows. Laminate Flooring Throughout. The Kitchen is equipped with Stainless Steel Appliances, a Built-In Microwave, a Built-In Fridge and freezer, a Built-In Dishwasher, a Built-In Wine Fridge, and a Brand New Washer and Dryer. The Condo Boasts Impressive Amenities, Including a Spacious Gym, BBQ-Friendly Terrace, Guest Room, Yoga Room, Party Room, and More. **** EXTRAS **** Fridge, Stove, Dishwasher, Washer/Dryer, 1 Locker and 1 Parking (id:58073)
507 Mississauga Street
Niagara-On-The-Lake, Ontario
Located in the heart of wine country in Niagara on the Lake, this inviting 2-storey home has an impressive historical exterior look & is a true custom-built home crafted by local Builder, DFB Designs, offering the perfect blend of comfort, sophistication, & charm. Suitable for several possibilities- family home, retired couple w/ main floor bedrm, or stunning B+B (furnishings can be included). The main floor welcomes you w/ stunning hardwood floors, & an abundance of natural light that fills the space. The chef's kitchen is designed w/ quartz countertops, custom built cabinets & an extra-large 11ft island. The primary suite on the main level offers vaulted ceilings, W/I closet, generous 5-pc ensuite w/ dbl vanity. The living rm also features vaulted ceilings, & cozy fireplace, while a separate dining area, powder rm & laundry complete the main level. Upstairs, 2 over-sized bedrms each w/ their own ensuites. Along with a 2nd-lvl den/ office. Basement features 9-ft ceilings, framed & insulated exterior walls along w/ rough-in plumbing for a full bathrm, an electric & gravity sump pump - plenty of potential, promising a personalized space for you, & potential to bring Sqft to 4300. Surrounded by professionally landscaped gardens, w/ a dbl-car garage, plus space for 6 cars. Stone interlock rear patio is crowned by a covered gazebo, w/ a gas line for BBQ, perfect for outdoor gatherings. Sitting on land size of 100x114.Near restaurants, premium wineries, breweries, shops & more. (id:58073)
219 Superior Drive
Amherstview, Ontario
Welcome to 219 Superior Drive in Amherstview, Ontario! This almost built semi-detached family home in this up and coming neighbourhood is perfect for those looking for a modernized yet comfortable home. This lot has a total square footage of 1,800, 3 bedrooms and 2.5 bathrooms, this home is a must see and sure to please! Ceramic tile foyer, 9’flat ceilings, quartz kitchen countertops and a main floor powder room. An open concept living area, and a mudroom with an entrance to the garage. On the second level is where you will find 3 generous sized bedrooms including the primary bedroom with a gorgeous ensuite bathroom, and walk-in closet. The home is close to schools, parks, shopping, and a quick trip to Kingston! Do not miss out on your opportunity to own this stunning home! (id:58073)
645 Laurelwood Dr
Waterloo, Ontario
Restaurant Business For Sale!!! Located at the Bustling Intersection of ERBSVILLE RD & LAURELWOOD DR, This Thriving Restaurant Business Offers a Prime Opportunity for Entrepreneurial Success. Situated Amidst a High Traffic Area, Fueled by Nearby SCHOOLS, RESIDENTIAL & INDUSTRAIL, the Location Presents a Steady Stream of Potential Customers. What Sets this Establishment Apart is its Unique Niche as the Only SHAWARMA LOUNGE in the Vicinity, Ensuring a Lovely and vast Customer Base. Conveniently Positioned in the Heart of a Plaza, Accessibility is Seamless for Patrons. Everything Is Ready For The New Owner To Take Over And Make A Very Good Living. Current Owners Are Willing To Train The New Owners And Share The Inside Out Of The Food And Material Orders, Food Preparation With Their Special Recipe. Ample Parking Facilities to Further Enhance Appeal, while the Surrounding Venues Contribute to Increased Foot Traffic. (id:58073)
42 Dusenbury Drive
Odessa, Ontario
Modern elegance meets classic sophistication. Welcome to the brand new Havenview model two storey home in Odessa's Golden Haven development. This 1899 sq ft 3 bed / 3bath build has a truly spectacular layout with a fabulous eat-in kitchen w/ sparkling quartz countertops & tile floors and living room that all make for amazing spaces for the family to be together or to entertain and enjoy your company in different parts of the home. The huge primary bedroom suite includes an ensuite four piece bath and two giant walk-in closets that all provide a ton of room for luxuriating in this private space. The optional finished basement with a fourth bedroom and bath is a great choice for those looking for extra room for guests, teenagers or extended family that want to have their own space. The stone and new composite siding together with the understated design elements combine to create a truly exceptional looking home, modern while still retraining classical appeal. The purchase of this new home includes vouchers for 5 new appliances. The full 2 car garage has lots of space for your vehicles or for the boat and other toys that you want to store out of the weather. Bring your own taste to this beautiful home with your own selections and optional upgrades. Slated for completion in July of 2024. (id:58073)
51 Dusenbury Drive
Odessa, Ontario
Modern elegance meets classic sophistication. Welcome to the brand new Harmony model bungalow in Odessa's Golden Haven development. This 1188 sq ft 2 bed / 2bath build has a thoughtful layout that makes the best use of every available space in the home. An ideal and efficient design for the downsizing couple or individual - the open concept kitchen, dining and living room area makes for an ideal space to enjoy either the cozy privacy or entertain company from different parts of the home. Sparkling quartz countertops, tile floors in the kitchen and the purchase of this home includes a voucher for new appliances. The large primary bedroom with its private ensuite bath and walk-in closet provides a ton of room for luxuriating in a private space. The optional finished basement with a third bedroom and bath is a great choice to add for those looking for extra room for guests or the teenager that wants to have their own space. The stone and new composite siding together with the understated design elements combine to create a truly exceptional looking home, modern while still retraining classical appeal. The 1.5 car garage has lots of space for your vehicle plus the boat and other toys that you want to store out of the weather. Bring your own taste to this beautiful home with your own selections and optional upgrades. Slated for completion in July of 2024. (id:58073)
50 Dusenbury Drive
Odessa, Ontario
Modern elegance meets classic sophistication. Welcome to the brand new Harmony model bungalow in Odessa's Golden Haven development. This 1188 sq ft 2 bed / 2bath build has a thoughtful layout that makes the best use of every available space in the home. An ideal and efficient design for the downsizing couple or individual - the open concept kitchen, dining and living room area makes for an ideal space to enjoy either the cozy privacy or entertain company from different parts of the home. Sparkling quartz countertops, tile floors in the kitchen and the purchase of this home includes a voucher for new appliances. The large primary bedroom with its private ensuite bath and walk-in closet provides a ton of room for luxuriating in a private space. The optional finished basement with a third bedroom and bath is a great choice to add for those looking for extra room for guests or the teenager that wants to have their own space. The stone and new composite siding together with the understated design elements combine to create a truly exceptional looking home, modern while still retraining classical appeal. The 1.5 car garage has lots of space for your vehicle plus the boat and other toys that you want to store out of the weather. Bring your own taste to this beautiful home with your own selections and optional upgrades. Slated for completion in July of 2024. (id:58073)
1431 Wilson Street W
Ancaster, Ontario
PRIME COMMERCIAL DEVELOPMENT OPPORTUNITY: 4.15-acres of industrial land zoned M3 Prestige Business Park, with municipal services at the lot line. Located at Wilson Street West / Hwy 2 and Tradewind Drive, directly across from the Ancaster Business Park with busy vehicle traffic including a stop light in front of the property for mass exposure. There is easy access to highway 403 & highway 6, and the Hamilton International Airport is less than 10 minutes away. The zoning allows for a long list of possible uses including: industrial, hospitality, administrative, manufacturing, mechanical, transportation and logistics. On the property there is gated access to a beautiful 4-bedroom home with an exterior garage, as well as a barn & workshop – plenty of interim use opportunity. *Renderings for visual representation only. (id:58073)
1306 Turnbull (Lot E21) Way
Kingston, Ontario
Introducing a Stunning New Build by Green Homes - Your Perfect 3 Bedroom, 2.5 bath, with main floor laundry for ultimate comfort and convenience. Welcome to 1306 Turnbull Way! Enjoy comfortable living with an open layout that seamlessly connects the kitchen, dining area, and great room. Perfect for family gatherings and entertaining friends. Cooking will become a joy with a kitchen that boasts a center island, gleaming quartz countertops, and ample cupboard space. Natural light floods this room, creating a warm and inviting atmosphere. Unwind in your luxurious primary suite, complete with a walk-in closet and a 5 piece bath. The main floor features 9' ceilings and vinyl plank flooring throughout the principal areas, baths, laundry and hallway. Oversized casement windows provide abundant natural light, making every day a bright one. This home is designed with your energy savings in mind. It includes high-efficiency gas heating, central air conditioning, a full HRV system, and many more energy-efficient features, reducing your carbon footprint and energy bills. Enjoy the great outdoors with two nearby parks within walking distance and a scenic walking trail. Nature lovers will thrive in this wonderful neighborhood. (id:58073)
664 Sheppard Ave
Pickering, Ontario
Property to be sold with 656 Sheppard. A perfect redevelopment opportunity - Total Frontage: 160 ft (48.79m) x Depth: 176ft (53.65m). Sub-divide into 3 new, separate lots, each 53 feet (16.26m) frontage for new single family homes potential. (2 additional lots may also be available for a total of 256 ft (78m) frontage). Current R4 Zoning Allows Up To 33% Lot Coverage; Each new lot = 9,328 sqft (866 sq m). An Application for Pre-Consultation has been submitted to City Of Pickering for other minimum frontage/density options. Can also be sold as a Single Family home. Near Pickering Town Centre, GO Station, Library, High School, plus All Other Amenities. Only minutes to Hwy 401. This Is A Very Sought-After Pickering Neighbourhood, (Woodlands), With Lots Of New Development Of Luxury Homes In The Area. House is livable and is currently tenanted. No interior showings, book all appointments to walk the lot through the office, tenant must be notified, do NOT disturb tenant. (id:58073)
#202 -200 Cachet Woods Crt
Markham, Ontario
One unit can be combined with unit 203. , with separate plumbing, electrical, entrances, kitchens and bathrooms. Sinks, fridge, wine fridge, dishwasher. Glass walls and doors, R40 roxul ""safe & sound"" insulation in walls and ceiling (soundproofing) Logison sound Acoustic Network - sound masking system ($5000) LED lights throughout with dimmers South facing windows extensive natural light, Keyless fob entry, and office specific access to units and individual executive offices, 1 heated underground parking spaces (one each unit) - 2 level B40 with EV charger roughin, Zero lease holds for any interior items (water heater, etc) , professionally designed and decorated furniture & office accessories available for purchase, Enhanced insulated concrete form construction (ICF) R80 roof insulation.State of the Art Geothermal heating and cooling throughout. **** EXTRAS **** Full Coverage Solar Power arrays.All ramps to underground parking are entirely closed from the elements. High efficiency dual level LED lighting systems.Low E Argon thermal pane insulated windows and sliding doors with fiberglass frames (id:58073)
20 Tanbark Rd
Niagara-On-The-Lake, Ontario
Welcome to a slice of paradise nestled in the picturesque landscape of Niagara On The Lake. Presenting a rare opportunity to own a remarkable 75-acre farm property, boasting TWO spacious homes in good condition - House #1 has 7 bedrooms and 2 baths and House #2 has 4 bedrooms and 2 baths. House #2 is accompanied by an expansive barn - all three buildings have a sturdy metal roof. Escape the hustle and bustle of city life and immerse yourself in nature's tranquility. Explore acres of lush greenery, meandering pathways, and open spaces, perfect for hiking, horseback riding, or simply unwinding amidst the serene surroundings. This property is a haven for agricultural enthusiasts, featuring 24 acres of plums and 13.7 acres of grapes, all meticulously maintained with drip irrigation and underdrained systems. Whether you're a seasoned farmer or aspiring vintner, the fertile land and favorable climate create the perfect conditions for a thriving harvest year after year (id:58073)
233 Lakeshore Rd E
Mississauga, Ontario
Amazing investment opportunity in the heart of Port Credit! Incredible location just steps to the Lake and Waterfront Trails! 4 Residential Units plus 1 Commercial Unit. 3 of the residential units have been beautifully renovated 2019 to 2022. Roof 2019, Furnace 2017, AC in Commercial Unit 2022. Current Cap Rate is excellent at 4.6% with potential to rise to 5.15% with renovation of 4th unit. Great tenants, stable income flow. Lots of parking out back. All Units separately metered. (id:58073)
#712 -220 Burnhamthorpe Rd W
Mississauga, Ontario
Breathtaking 1+2 Bedroom 2-Storey Loft In The Heart Of Mississauga! This Rare & Spacious 1144 Sq/Ft Loft Features Quality Engineered Oak Hardwood Flooring Throughout, An Open Concept Kitchen With S/S Appliances, Backsplash & Breakfast Bar. Convenient Main Floor Office & A W/O To Balcony Overlooking Courtyard. The Second Floor Boasts A Large Primary Bedroom With A 4 Piece Ensuite & Mirrored His & Hers Closets. Bonus Second Den Space Located On The 2nd Level That Could Be Used As A Second Bedroom Or Nursery. Extra Storage With A Large Laundry Room & Under Stairs Storage. Easy Access To Square 1, Celebration Square, Bus Terminal/GO, Hwy 403/401/QEW. **** EXTRAS **** All Utilities Included In Maintenance Fees, 18 Foot Ceilings, 1 Parking spot, Storage Under Stairs, Award Winning Building W/ Excellent Facilities, Guest Suites, Exercise Room, Party Room, Media Room, Bbq Area, Gazebo, Playground, Game Room (id:58073)
#105 -62 Suncrest Blvd
Markham, Ontario
Great Investment property, leased for $2600, until Feb'25. Gorgeous Condo With 1+1 Bedroom & 1 Bath In Luxurious Setting, With 9 Ft Ceiling, Approximately 737 Sq Ft And Beautiful Sit Out Patio. This Unique Condo Located On The Main Floor Comes With 2 (Two) Car Parking Spaces (1 Large Parking/ Tandem Parking) And 2 Lockers. Kitchen W/Quartz Counters, Ss Kitchen Appliances. Large Washer/Dryer. High-End Laminate Flooring. Bathroom W/All Amenities. The Condo Has Beautiful Crown Moulding And Wainscotting. The unit comes with 2 lockers and 2 car parking spaces, see images. The Condo Residents Enjoy World Class Amenities Including 24-hour security/Concierge, a Large Indoor Pool, Gym, Indoor Golf, a Party Room Hall (Appx 60 Ppl), Media Room, Sauna, Guest Suites, And Visitor Parking. The Condo Allows Residents To Host Their Guests In Guests Rooms Available In The Building. One parking spot, large enough for two cars (as per the image) Condo Fees Includes All Utilities Except Hydro. **** EXTRAS **** Incredible Location, Minutes From Hwy 7, 407, 404, And Public Transit, Restaurants, Parks, Grocery, Banks, 2 Reputed Schools. Included: Ss Fridge, Stove & Hood, Dishwasher, Washer, Dryer. All Elfs, Window Coverings. (id:58073)
34 Morrish Rd
Toronto, Ontario
Highland Creek Village, By University Of Toronto. Zoning Cr Mixed Use Mid Rise Condo Development Gfa 75,000Sqft. Zoning For Nursing/Retirement Home Development. All Medical Uses. **** EXTRAS **** Highland Creek By Uoft. Area Of Many New Midrise Condo Approved Developments. *For Additional Property Details Click The Brochure Icon Below* (id:58073)
