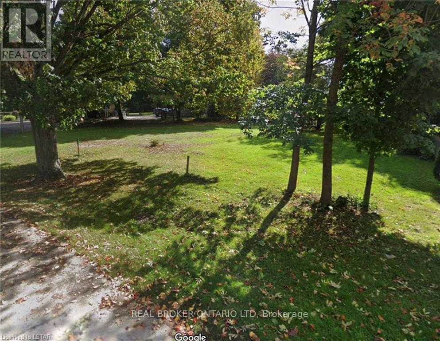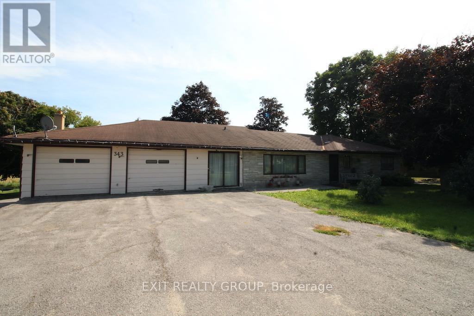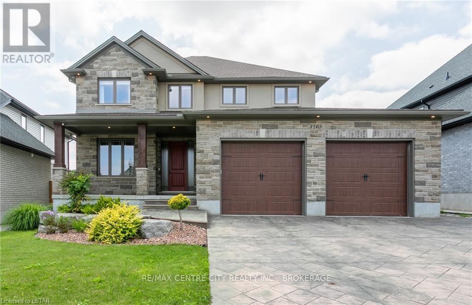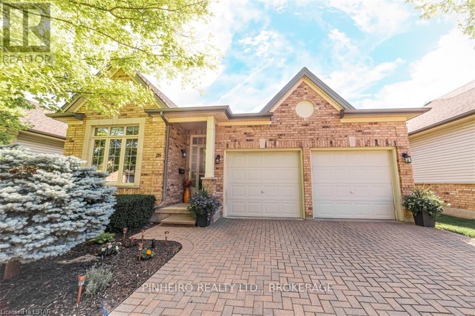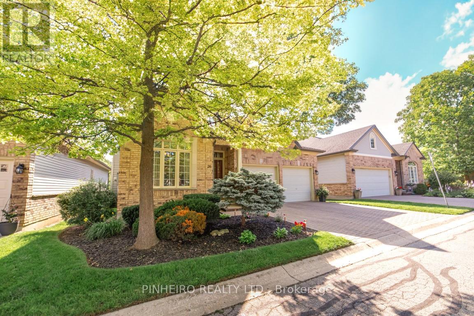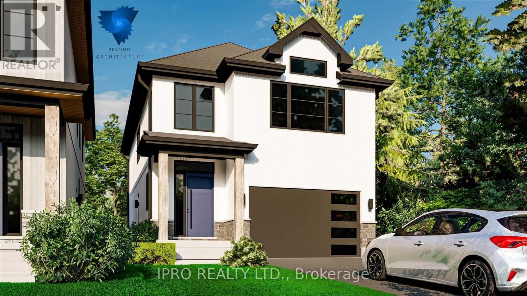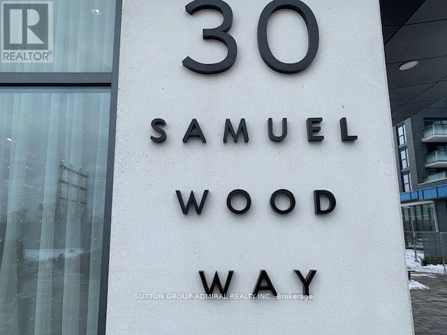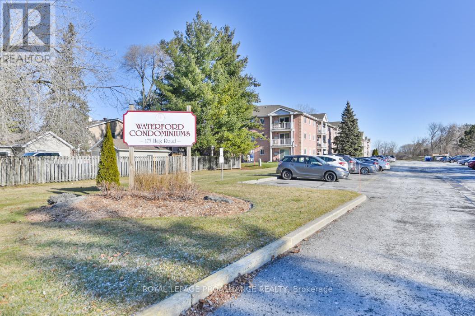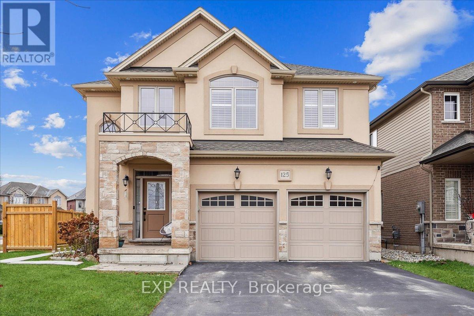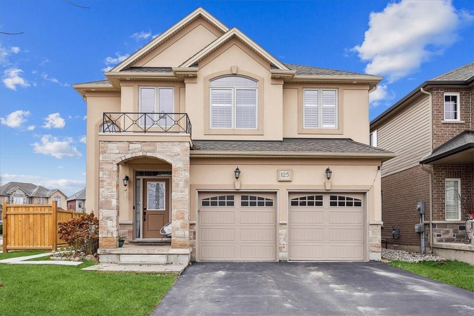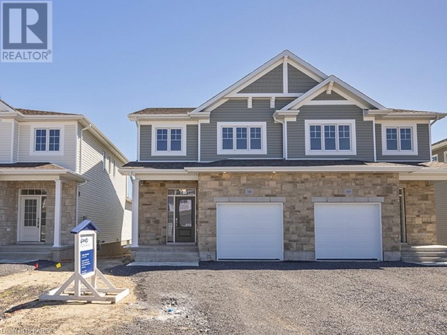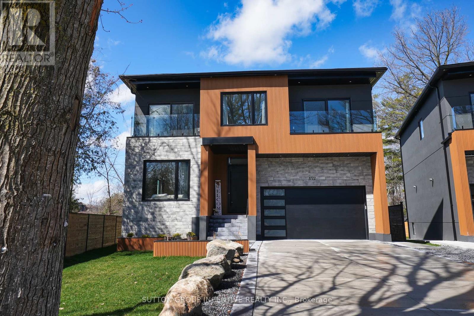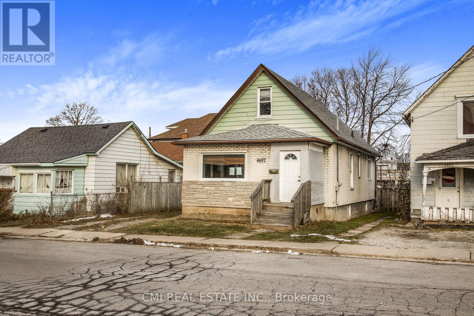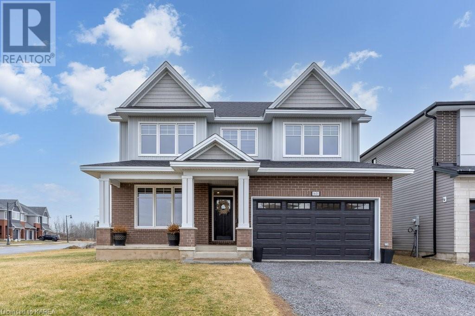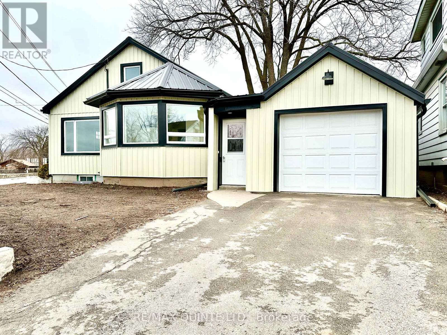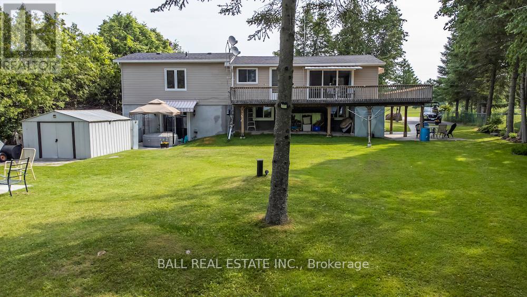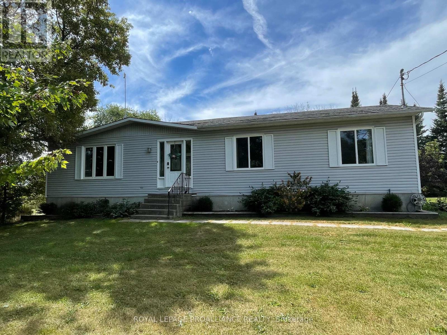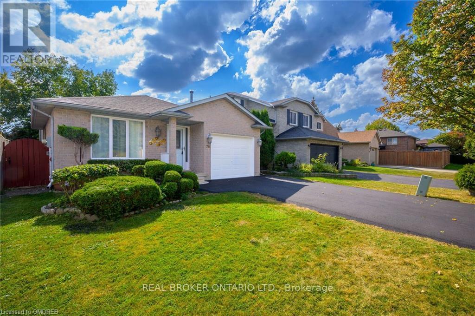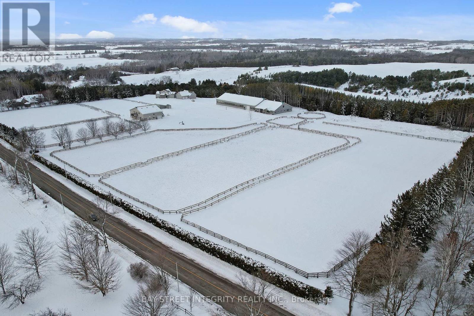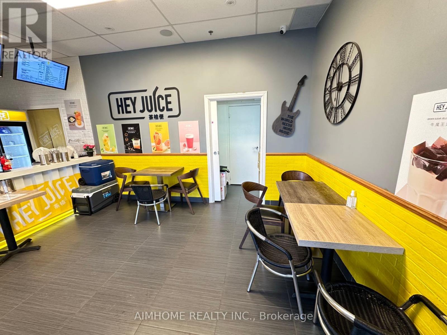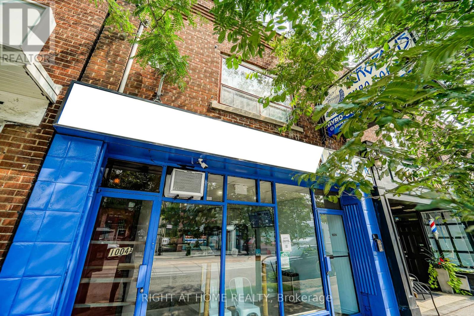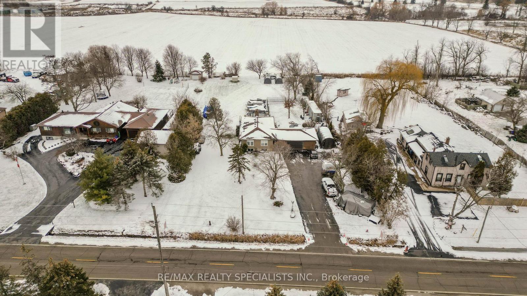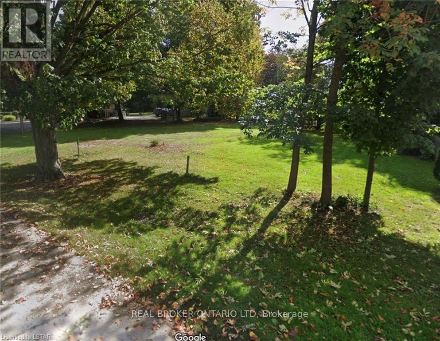Tbd Roskeen St
North Middlesex, Ontario
Discover the potential of this vacant land in Parkhill, nestled conveniently between London and Grand Bend. Partially serviced and with the green light for constructing single family or semi-detached homes, the possibilities are endless. Fully engineered plans are ready for an additional cost, offering a shortcut to your vision. Embrace the tranquility of this quiet town with convenient amenities. Newly severed lot, taxes to be assessed. (id:58073)
343 W Front St
Stirling-Rawdon, Ontario
This is the perfect investment property. A great place to live in and renovate. This 3 bedroom, 1.5 bath house features a walk-out basement that is reno ready and the zoning that can allow for an accessory unit for family. There is a separate basement under the garage that serves as a Rec room and wet bar. One of the best features to this property is a hulk of a workshop - a whopping 28' x 45' x 13' high. Also, just as an added extra, is a 2-storey barn which is 17' x 23'. This property screams of potential, limited only by your imagination and the zoning bylaws. (id:58073)
1165 Cranbrook Rd
London, Ontario
Welcome to 1165 Cranbrook Rd. This custom 2 storey home located in Southwest London is on one of the largest pie shaped lots. Main floor boasts 9' ceilings and offers a large welcoming foyer, dining room/den/office, family room with gas fireplace, 2pc bath, spacious mudroom with custom cabinetry, large chef's dream kitchen with walk in pantry offering patio doors to the covered patio with hot tub, lighting and surround sound. Second level offers master suite with walk in closet and 5pc spa like ensuite. An additional 3 generous size bedrooms, 4pc main bath and laundry room. Lower level also boasts 9' ceilings and is a perfect entertaining space for adults or a great teen retreat with an additional bedroom with walk in closet, 3pc bath with custom shower, large family room with wet bar. Garage offers 3 parking spaces with plenty of storage and electric car charger (Tesla). Oversized backyard with shed and fully fenced Other inclusions are surround sound, central vac & sprinkler system. (id:58073)
#26 -681 Commissioners Rd W
London, Ontario
Immaculate large bright 2 + 1 bedroom on a quiet neighborhood in sought after Rosecliffe Ridge. Main floor features all hardwood flooring throughout, large great room with gas fireplace and door to rear deck with awing to keep cool in the hot summer. Bright kitchen with skylight, newer granite countertop and back splash, separate formal dining room and dinette. Two full baths on main floor and a third on the lower level that features floor to ceiling tiled walls in large shower. 800 series doors. Ensuite bath features separate soak tub and large shower. Convenient main floor laundry, 9 foot ceilings, crown moulding throughout. Lower level recently finished features rec room with wet bar including bar fridge and wine cooler (as is), den or additional bedroom, and 3-piece bath. Kitchen appliances new mid 2021. Lot more space in lower level presently used for exercise equipment and storage, for further development if needed. Easy to show Current status certificate available. **** EXTRAS **** ELETRIC AWNING OVER DECK, BBQ GAS HOOKUP (id:58073)
#26 -681 Commissioners Rd W
London, Ontario
Immaculate large and bright 2 + 1 bedroom on a quiet neighborhood in sought after Rosecliffe Ridge complex. Main floor features all hardwood flooring throughout, large great room with gas fireplace and door to rear deck with awing to keep cool in the hot summer. Bright kitchen with skylight, newer granite countertop and back splash, separate formal dining room and dinette. Two full baths on main floor and a third on the lower level that features floor to ceiling tiled walls in large shower. 800 series doors. Ensuite bathroom features separate soak tub and large shower. Convenient main floor laundry, 9 foot ceilings, crown moulding throughout. Lower level recently finished features rec room with wet bar including bar fridge and wine cooler (as is), with den or additional bedroom, and 3-piece bathroom. Lot more space in lower level presently used for exercise equipment and storage, for further development if needed. (id:58073)
24 Homewood Ave E
Wasaga Beach, Ontario
Discover Heaven On Homewooda ""Corrente Homes"" masterpiece perfectly designed for beach living or investment. The Ferrera Model offers 2100 Sq Ft plus a finished basement (Approx. 3000 Sq Ft total). This two-storey gem sits on a 42ft x 150ft lot, with a 7-Year Tarion Warranty for peace of mind. Enjoy a landscaped walkway, 10x12 patio, and high-end finishes throughout, including engineered hardwood flooring and luxury bathroom features. Embrace smart home technology and relish Lake Views just steps away. Your Heaven awaitselegant, modern living at its finest! Plan site approved ready to dig. **** EXTRAS **** 9' Ceilings On First Floor, Quality Kitchen Cabinets, Natural Stone Countertops, Appliance Package, 200 Amp Electrical Services, Smart Home Thermostate, Security Camera System, Smart Home Entry Door Locks And Smart Garage Door Opener. (id:58073)
26 Homewood Ave E
Wasaga Beach, Ontario
Discover Heaven On Homewooda ""Corrente Homes"" masterpiece perfectly designed for beach living or investment. The Ferrera Model offers 2100 Sq Ft plus a finished basement (Approx. 3000 Sq Ft total). This two-storey gem sits on a 42ft x 150ft lot, with a 7-Year Tarion Warranty for peace of mind. Enjoy a landscaped walkway, 10x12 patio, and high-end finishes throughout, including engineered hardwood flooring and luxury bathroom features. Embrace smart home technology and relish Lake Views just steps away. Your Heaven awaitselegant, modern living at its finest! Site plan approved ready to dig. **** EXTRAS **** 9' Ceilings On First Floor, Quality Kitchen Cabinets, Natural Stone Countertops, Appliance Package, 200 Amp Electrical Services, Smart Home Thermostate, Security Camera System, Smart Home Entry Door Locks And Smart Garage Door Opener. (id:58073)
#2210 -30 Samuel Wood Way
Toronto, Ontario
Brand New Never Lived In Corner Unit Exposure With Balcony To South West Amazing Views, Available To View Any Time With Lock Box At Security Move In Ready Walking Distance Kipling Subway And All Amenities Including Farmboy Grocery Restaurants And Shopping. Taxes Not Yet Assessed Brand New Condo Unit. All Measurements As Per Builders Plan. Utilities Metered And Paid By Owner. Maint. Does Not Include Utilities **** EXTRAS **** Corner Brand New 1 + 1 In Kip District Phase Ii Within Walking Distance To Kipling Subway. Move In Today. (id:58073)
#211 -175 Haig Rd
Belleville, Ontario
One of the larger units in Waterford condominiums, in desirable Belleville East area, on second floor in 3 story building, with south exposure featuring 3 bedroom and 2 full baths (primary ensuite with walk in shower). Gallery kitchen with newer fridge, stove, wall air conditioner with remote and sliding doors to balcony from large living room. New flooring through the condo. In-suite laundry with great additional storage. Common area is bright and clean with convenient Canada Post mailbox. One assigned parking spot and plenty of visitor parking for your guests. Security building with elevator. Don't miss this chance for easy living. Virtual staging use in some interior images of the condo. (id:58073)
125 Lampman Dr
Grimsby, Ontario
Welcome to your dream home, fully finished and nestled in a family-friendly neighbourhood. Step into an open concept design with an impressive foyer featuring soaring ceilings. Enjoy a cozy dining area, a spacious kitchen, and a living room that provides comfort and warmth, especially in the winter. The home features spacious bedrooms and Elegant washrooms, adding to its allure The lush and large backyard is perfect for entertaining. This home also boasts ample parking and is in close proximity to highways, parks, and shopping centers, ensuring convenience. Get ready to be captivated from the very first moment with this ideal home! (id:58073)
125 Lampman Drive
Grimsby, Ontario
Welcome to your dream home, fully finished and nestled in a family-friendly neighbourhood. Step into an open concept design with an impressive foyer featuring soaring ceilings. Enjoy a cozy dining area, a spacious kitchen, and a living room that provides comfort and warmth, especially in the winter. The home features spacious bedrooms and Elegant washrooms, adding to its allure The lush and large backyard is perfect for entertaining. This home also boasts ample parking and is in close proximity to highways, parks, and shopping centers, ensuring convenience. Get ready to be captivated from the very first moment with this ideal home! (id:58073)
342 Buckthorn Drive
Kingston, Ontario
Brand new from CaraCo, the Stanley, an executive semi-detached home offering 2,160 sq/ft of finished living space, 4 bedrooms and 3.5 baths. Set on a premium lot, backing onto future proposed school, this open concept design features ceramic tile foyer, laminate plank flooring and 9ft ceilings on the main floor. The kitchen features quartz countertops, centre island, pot lighting, built-in microwave and large walk-in pantry. Spacious living room with pot lighting, a corner gas fireplace and patio doors to an included deck. 3 bedrooms up including the primary bedroom with a large walk-in closet and 4-piece ensuite bathroom. All this plus a main floor laundry/mud room, extended breakfast bar to kitchen island, stainless steel microwave, garage door opener, central air, high-efficiency furnace, central air, HRV and fully finished basement with large rec room, bedroom and 3-piece bathroom. Ideally located in popular Woodhaven, just steps to parks, future school(s) and close to all west end amenities. Move-in today! (id:58073)
1772 Wingrove Ave
Innisfil, Ontario
Absolutely Stunning. Custom Made Home On A Ravine Lot. Luxury Living. High End Finishes And Upgrades. Features Open Concept, Extended Windows, Custom Kitchen With Oversized Island. Pot Lights Throughout The House, And Engineer Hardware Floors. Master EnSite Like A Spa & Beautiful Walk-in Closet With Organizers. Legal Basement Apartment With Separate Entrance. Potential Rental Income Which Could Help With Mortgage Qualification. Double Car Garage, Private Driveway. Walking Distance To The Beach. Private Beach Access At The End Of The Street. Close To All Amenities. Dream Home. **** EXTRAS **** Existing Light Fixtures, Window Coverings, S/S Appliances Double Oven, Fridge, Stove, Washer And Dryer. (id:58073)
4697 Huron St
Niagara Falls, Ontario
DOWNTOWN NIAGARA INVESTMENT OPPORTUNITY! Quaint mixed-use CB zoned detached located in prime location Downtown Niagara on a spacious 34X100ft lot boasting approx. 1500sqft AG w/ 3 beds and 2 full baths. Foyers opens to front sunroom perfect for indoor plants. Open concept living room combined w/ dining room. Updated Chefs' kitchen w/ ample tall cabinetry, S/S appliances, centre breakfast island bar W/O to rear porch. Two large bedrooms & 4-pc bath on main level. 2nd bed w/ W/I closet. Bright Open 2nd level presents oversized loft style bedroom w/ 3-pc ensuite & XL W/I closet. Unfinished bsmt awaiting your vision. Can be converted to family space or in-law suite. CB2 zoning allows potential for mixed-use or commercial use. Home can be converted to store front or business as allowed by zoning. **** EXTRAS **** Rare opportunity to purchase a home with potential for CB mix use. Can be converted to business or storefront and rented. Prime location! Mins to Niagara Falls, parks, rec spaces, attractions, and short drive to USA. (id:58073)
1601 Willow Court
Kingston, Ontario
Welcome to 1601 Willow Court a captivating residence nestled on a quiet cul-de-sac in the newer part of Woodhaven. This 'St. James III' model exudes contemporary elegance with 4 bedrooms and 3.5 baths across 3288 sq ft, complemented by a partially finished basement and many upgrades. The grandeur unfolds on the main level with an open concept layout, cathedral ceilings, and rich hardwood floors. A well-appointed office, separate living room and dining room offer versatile spaces. The kitchen boasts a 5-seat quartz countertop island, under-cabinet lighting, and a butler pantry. The great room, adorned with a gas fireplace, invites relaxation. A convenient 2-pc powder room and spacious mudroom with an inside entry to the double car garage add practicality. Upstairs you will discover a sizable primary bedroom with a walk-in closet and a luxurious 5-pc ensuite bath featuring a large soaker tub. The second bedroom boasts its own walk-in closet and a private 3-pc ensuite bath. Two additional spacious bedrooms and a generous 5-pc main bath provide comfort for all, plus the added convenience of the laundry room located on this level. The lower level beckons with a partially finished rec room, a rough-in bath and ample storage room that can be expanded to the Utility room. This residence is just steps away from the new Catholic elementary school, St. Genevieve as well as being within close proximity to the future expansive 14-acre Cataraqui Community Park and the Trails. Immerse yourself in the perfect blend of modern living and community charm, with many amenities a short walk or an even shorter drive away, and within 5 minutes of the 401. (id:58073)
134 Dundas St W
Belleville, Ontario
Say hello to this inviting 3 bedroom 2 bath newly renovated home. With a welcoming atmosphere the main level will not disappoint. Enter through the spacious mudroom with cathedral ceilings which also features an entrance to the single car garage and fully fenced backyard. Carrying on you'll find a gorgeous renovated kitchen lined with ample countertops, storage space and an eat in area. A large bay window flooded with natural light will draw you into the cozy living room. Two bedrooms and a full bathroom complete the main floor. Upstairs, the large primary loft bedroom with ensuite provides an oasis getaway. Complete with a full basement waiting for your finishing touches that provides additional space for a growing family or storage. New siding, windows, doors, roof, insulation and flooring are just a few of the updates done to this home. Just steps away from parks, schools, shopping centres, and beautiful amenities, all that's left to say is welcome home! **** EXTRAS **** Full list of updates attached, turn key like a new home (id:58073)
2626 Fire Route 15
Smith-Ennismore-Lakefield, Ontario
Welcome to this lovely waterfront private owned property situated on a Peninsula with 610 feet of waterfrontage on Buckhorn Lake. Fabulous western sunsets. This raised bungalow features a home for 2 families. The main level has an open concept kitchen flowing into the living room/ dining room with walk out to a wrap around deck & lake views. A sitting area or could be an office, 3 bedrooms, 3 pc bath with a walk-in shower. The lower level boasts an eat-in kitchen with stainless steel appliance & walkout to patio & lake, family room, 3-piece bath, laundry & utility room with lower-level access to a side patio. This spacious property has panoramic views of Buckhorn Lake. This manicured level property on 1.19 acres has tons of choices for outdoor activities, Volley ball, tennis court, possibly & inground pool. Many upgrades to the home in the past 3 years. Deeded access to the boat launch at Pioneer Resort. Security gate at entrance of Fire route 15 and a security guard at the entrance to the resort on weekends. This property is freehold and not part of the resort at all. Road is maintained all year round and there are no fees associated. Move in & enjoy the lifestyle of living on the lake & travelling through the Trent Severn waterways. There is no trespassing of members from the resort. A very private and protected property. **** EXTRAS **** the Trent Severn Waterways. Deeded access to the boat launch at Pioneer Resort. Close to all amenities. Move in and enjoy the stunning sunsets sitting around 2 firepits. A perfect home for growing family. (id:58073)
133 Shannonville Rd
Tyendinaga, Ontario
This is the family home you've been searching for! With 5 bedrooms, a bonus room for crafts or an office, a full family room down and separate living room up, full family bath up and a 2 pc ensuite for parent sanity, a super large yard for running about and a pool to float away the summers, you literally have room for everyone and space left over! Two minutes to the 401 and a minute to Hwy 2 makes this a commuters dream and so convenient for popping into town. Come see for yourself! Up to $5,000 to the Buyer for upgrades. (id:58073)
70 Aylmer Cres
Hamilton, Ontario
70 Aylmer Cres is situated in Albion Estates; a tranquil, well-established, family-friendly comm. Nestled within the peaceful Stoney Creek Mountain. A charming 4-lvl bcksplit w/3 bdrms +2 bths, ideal choice for a perfect family hm. Main flr offers new ceramic flr in the hallway & kit, & laminate flr in liv/din rm. Natural light streams in from the main flr enhancing a welcoming atmosphere. Addnl, a convenient side dr from kit leading to otside. 2nd lvl has 3 generously sized bdrms all w/laminate flr, & a lrg, updated 4-pc bth. The lwr lvl has a spacious fam rm w/a wd-burning f/p & an updated bth w/new added shower. The lrg bsmt has a cold cellar, laundry & storage. The fenced bckyrd offers a prvt outdr space. Quick access to Redhill/Linc+QEW. Conveniently located mins away from major Hwys. Also in close proximity to schs shopping, & the Valley Park Rec. Ctr, & trails, incl Felker's Falls & Bruce Trail. New roof, replaced 5 mths ago +freshly paved driveway. Move-in ready. (id:58073)
930 Howden Rd E
Oshawa, Ontario
Only 10 Minutes From The 407, This Property Offers The Best Of Both Worlds With A Rural Lifestyle And Access To Toronto In Under Half Hour. Situated Behind A Towering 8' Hedge & Roadside Gates Is An Equestrian Layout Ideal For Both A Private Or Boarding Facility. Impressive Main Dutchmaster's Barn With Arena Includes German Fibre Footing. Second Barn With Additional 8 Stalls, Garage & Spacious Finished Loft. Outdoor Ring With Drainage. Several Paddocks. **** EXTRAS **** Normerica Post & Beam Home With Views & Sunsets Inc Great Room With Cathedral Ceiling & Fireplace. Kitchen With Hardwood Cabinetry & Stone Counters Is Open To Dining Area. Main Floor Master. Squash Court. Fields, Trails & Pond. (id:58073)
#c105 -375 Bamburgh Circ
Toronto, Ontario
Prime business opportunity in a busy plaza, surrounded by high-rise apartments. This location boasts neighbors like McDonald's, restaurants and a prominent Chinese supermarket, enhancing its appeal. Presenting a well-maintained and profitable bubble tea shop, it represents an excellent oppotunity that is easy to operate. **** EXTRAS **** Lease Left 4 Years 2845.18/Month (Include Tmi, Water And Hst), option to Renew. (id:58073)
1004 Kingston Rd
Toronto, Ontario
***Income Producing Building For Sale*** Annual Positive Cash Flow, Located In a Prime Location of Toronto, A Community With Shops, Restaurants, Banks, Cafes, Schools. Multi-Use Building With Residential & Commercial Units Located In a High Foot & Vehicle Traffic Of Kingston Rd & Victoria Park Ave With Ample Street Parking. Main Floor Features A Busy & Fully Equipped Restaurant With Over 1200 sq.ft (MPAC) of Space, Approx Space For Up To 30 Guests, 8 Ft Exhaust Hood, a Walk-In Cooler, Large Basement & One Parking Space In The Rear For Staff. The Basement Offers A Large Office, Prep Area, Storage Space & One Bathroom. Upper Level Offers a Sep Entrance, One Bedroom Apartment Unit With Over 1000 sq.ft (MPAC) Of Living Space With a w/o Deck In The Rear & One Parking Space. (id:58073)
8136 Hornby Rd
Halton Hills, Ontario
Rare Find** Prestige Industrial Acre Lot** Excellent Investment Opportunity Or Live In** Approx. 1 Acres** 132 X 330 Ft Lot** Nice Custom Built-In 3 BR & 2 WR Bungalow** Feels Like Cottage Living with Beautiful backyard** Finished Basement Apartment w/Separate Entrance,2 BR (2BR is XL W/Fireplace & Big Window) & LED Pot Lights** Double Car Garage has nice floor, Heater, Fully Finished with Extra Space (can be a Great/Party Room** Hardwood on Main** Pot Lights** Vinyl Windows & Custom Blinds** Above Ground Pool at the backyard** Comes with 2 Kitchens** Stainless Steel Appliances & built-in Oven in Main Kitchen** Great Location Easy For Commute** Very Close To Toronto Premium Outlet & Hwy 401/407** This Is Premier Gateway Employment Area For Halton Hills** Long Driveway For Parking & Easy Access** Surrounded by properties owned by Multi-million corporations & fast growing developing area **** EXTRAS **** Great Potential** Buy As Residential Now And You have Future Commercial/Industrial Potential** Must See** Pls Do Your Own Due Diligence** (id:58073)
Tbd Roskeen St
North Middlesex, Ontario
Discover the potential of this vacant land in Parkhill, nestled conveniently between London and Grand Bend. Partially serviced and with the green light for constructing single family or semi-detached homes, the possibilities are endless. Fully engineered plans are ready for an additional cost, offering a shortcut to your vision. Embrace the tranquility of this quiet town with convenient amenities. Newly severed lot, taxes to be assessed. (id:58073)
