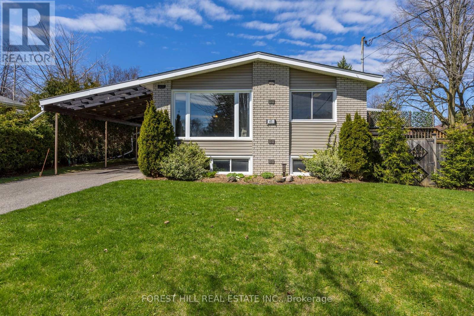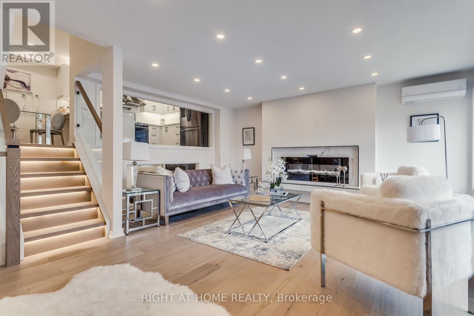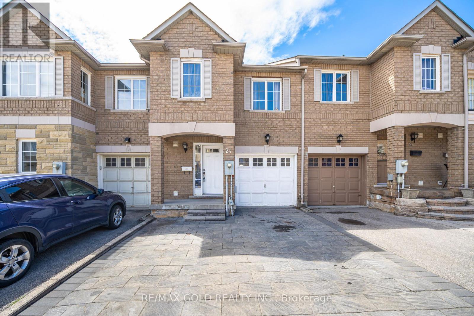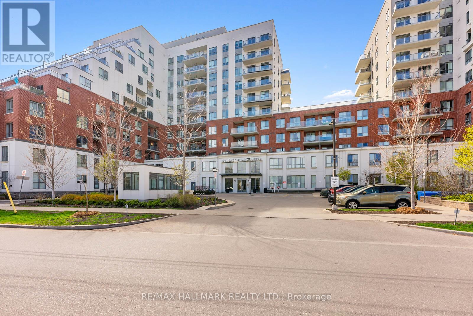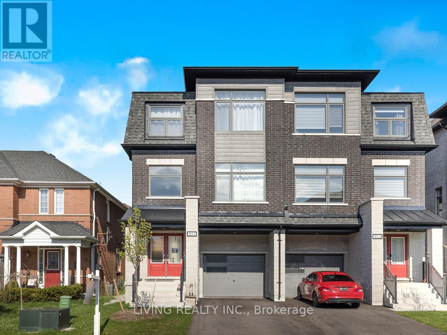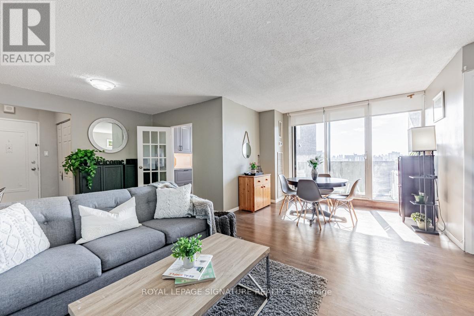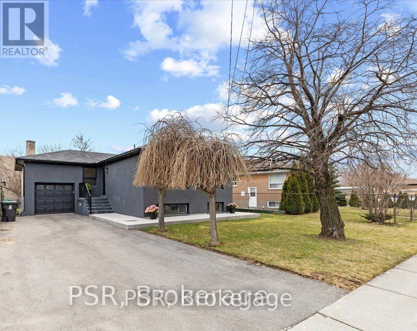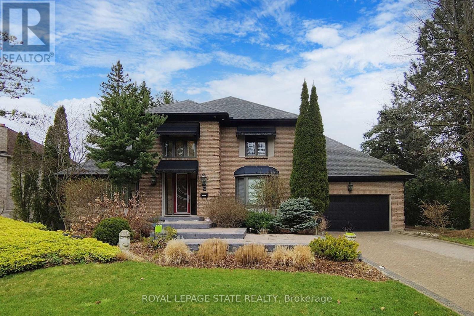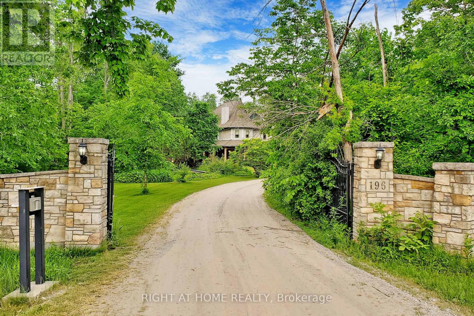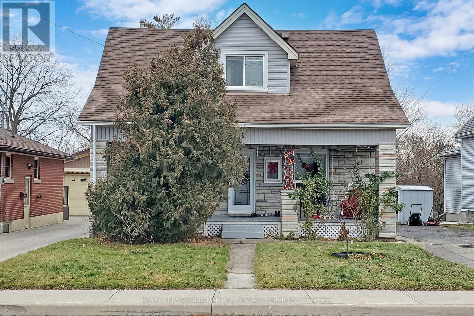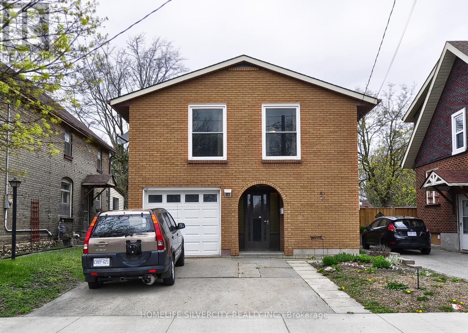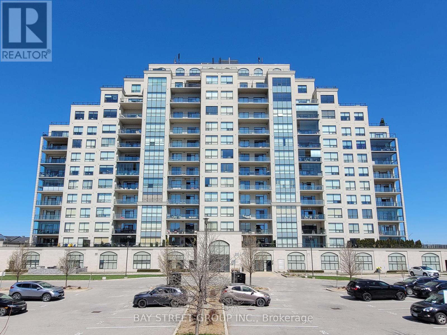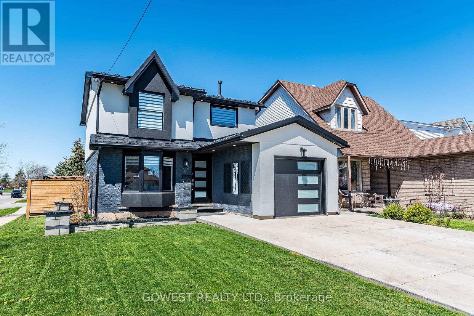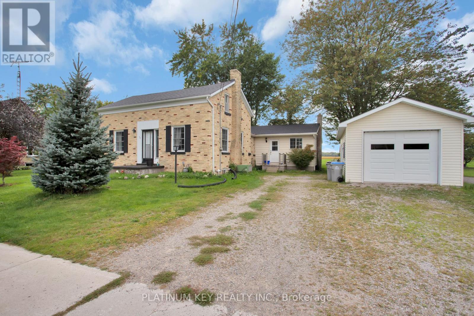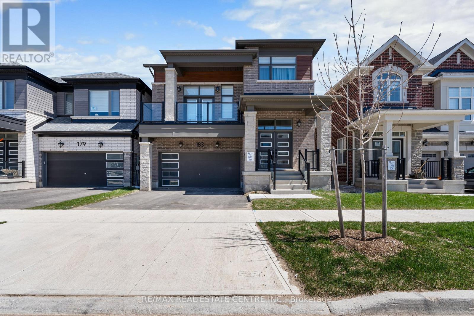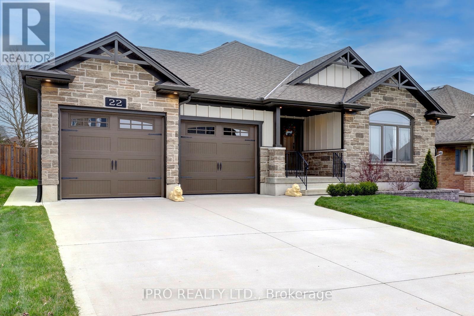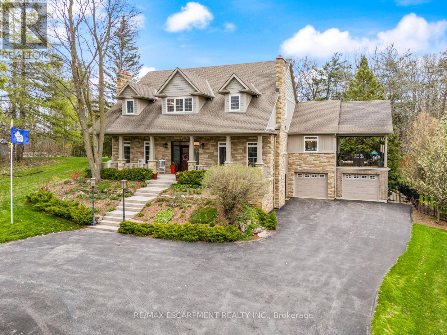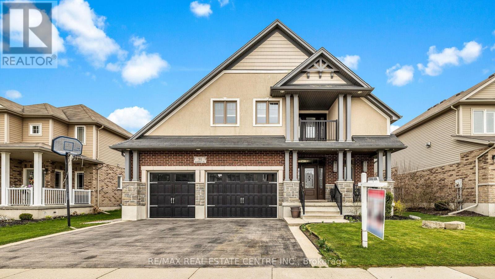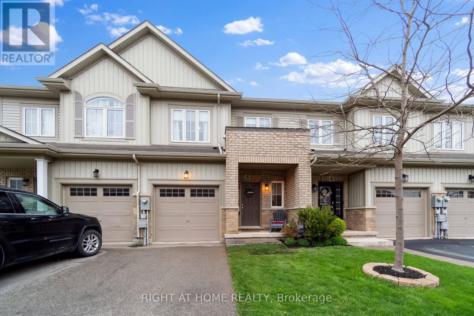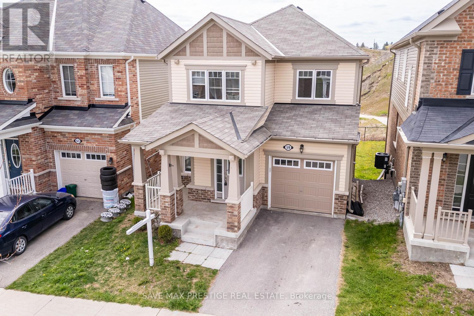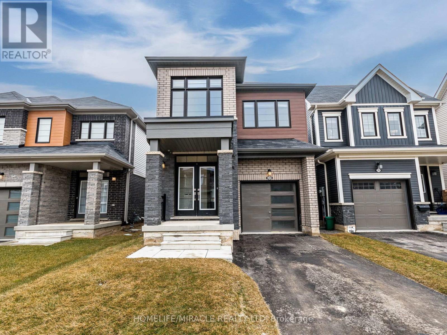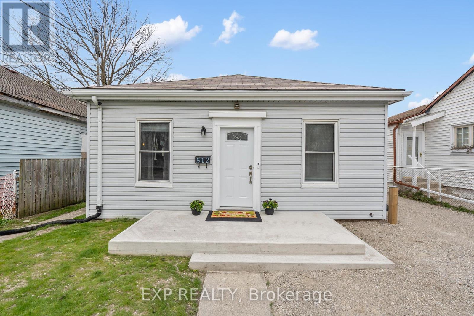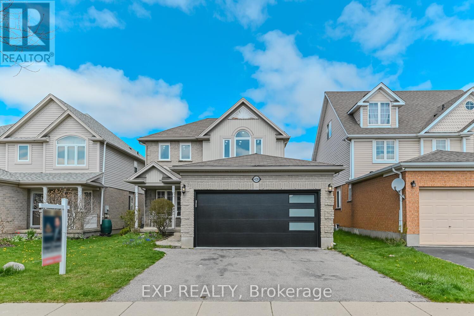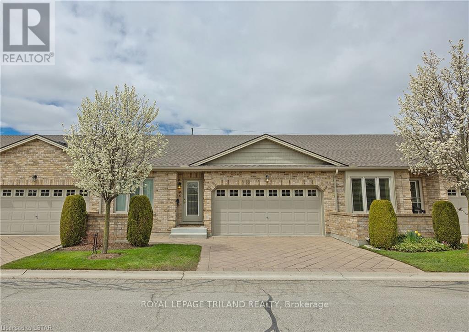45 Melville Rd
Peterborough, Ontario
This Beautiful, Sun-drenched 2+2 Bedroom Home is Spacious and has may Designer Features Thru-Out. Located in one of Peterborough's Finest Neighbourhoods with Mature Trees on a Quiet CUL-DE-SAC. An Open Concept Floor Plan with Hardwood Floors Thru-Out, Large Picture Windows and a Fantastic Spacious Kitchen w/ Custom Wood Cabinets that is combined with a Formal Eat In Dining Room. Walk - Out to your 4 Season Sunroom that Overlooks the Park Like Back Yard Setting with Multi Level Decks for Lounging or BBQing Out Doors or by the Large In-Ground Pool. The Charming Primary Bedroom has a 4 pc Ensuite with Glass Shower Door & Double Door Walk In Closet. There are 4 Bedrooms in total. Lower Level with 2 Bedrooms, a Wood Working Room & Spacious Laundry/Gym Area. Room to make your Custom Space. Walkable to Westmount P.S. & St Teresa C.E.S., Both Great Schools and a Close Proximity to PRHC & Vibrant Parks. Minutes away from Hiking Trails. This home is a MUST SEE! **** EXTRAS **** Washer and Dryer replaced in 2022. Roof replaced in 1996. Electrical panel is 200amps. New gas line for in-ground pool installed in 2020. Over 100 mature cedar trees planted in the backyard adding privacy. (id:58073)
309 Milestone Cres
Aurora, Ontario
xecutive Living & An Absolute Showstopper In Aurora!! No Expense Has Been Spared In This Newly Renovated End-Unit Townhome. Spacious 4 Bed, 3 Full Bath Featuring A Gorgeous Walkout From Family To Ravine!! Meticulously Upgraded With White Oak Floors, Glass Railings & Open Concept, Illluminated Staircase!! Spa-Like Baths Providing Heated Floors Will Absolutely Blow You Away!! Commanding Black Doors & Fixtures, Spectacular Custom Built Kitchen, S/S Appliances, Pot Filler, Wifi Stove, Under And Overmount Lighting Will All Leave You Feeling Breathless!! Don't Miss This Gem Near Multi-Million Dollar Homes, Top High Schools, Go=station And Much More!! (id:58073)
24 Norman Wesley Way
Toronto, Ontario
Beautiful 3 Bedrooms Townhouse with 2 Bedrooms Basement. Step into modern living at its finest with this well-kept townhouse in W05. The kitchen is the heart of the home, perfect for gatherings and cooking adventures. Outside, enjoy the deck and fenced backyard with peaceful views of green space. Located in a friendly neighborhood, well-kept for your comfort and convenience. Don't miss out on experiencing the beauty and tranquility of this remarkable property. (id:58073)
#506 -22 East Haven Dr
Toronto, Ontario
A newly built 2 bedroom, 2 bathroom condo with parking and locker for only $599k - that's right!! Welcome to Haven on the Bluffs and suite 506. This is the large 785ft layout with the split bedroom floor plan and larger living room. The gorgeous kitchen boasts stone counteres and backsplash with stainless appliances, an island that doubles as dining table and full height cabinetry! It's open to the living room with no pinch points to navigate. The primary bedroom has it's own ensuite bathroom with a second full bathroom available to the second bedroom or guests. It offers a fantastic balcony, full sized washer/dry and both parking & locker. The value is undeniable and from Scarborough GO (only 1.5km away) it's only 18min to Union Station!! The building is chalked with amenties and the neighbourhood is on fire. Enjoy endless trails along the Bluffs or walk the shoreline of Lake Ontario. Everything you need from grocery shopping, to banking to amazing restaurants is available at your doorstop. (id:58073)
911 Isaac Phillips Way
Newmarket, Ontario
Welcome to stunning executive semi-detached in the new South district of Summerhill Estates, Modern Exterior Design, 2,959sq feet, smooth 9' ceilings, very close to Yonge St, Public Transit, Shops, and St.Anne's & St. Andrews private school. Extra large garage door, HRV system installs (a constant supply of warm fresh air in the water), soften water systems installs, there is a rough-in for Electric vehicle charging system in the garage, Fotile touchless vent range hoods upgrade (id:58073)
#1006 -10 Muirhead Rd
Toronto, Ontario
If you are looking for a spacious suite located in a fantastic neighbourhood, look no further. Suite 1006 in 10 Muirhead is the one for you! This bright, west-facing 1,150 square foot suite has a great layout with 3 bedrooms, 2 bathrooms (including 1 ensuite), open concept living and dining area and new kitchen with quartz counters. The list of amenities is extensive. It includes a pool, tennis court, gym, squash court, billiards room, party room and even a convenience store for that late-night milk run. The maintenance fees include all utilities + landscaping, snow removal, cable TV & unlimited high-speed internet. The Pleasant View neighbourhood has everything singles, couples or families could want including a community centre, library, a variety of shopping plazas, restaurants, cafes and numerous schools (including coveted Brian Public School with a French Immersion program). With plenty of large parks and quiet streets, Pleasant View residents can enjoy a slower pace of life with the city hustle and bustle just streets or a bus ride away. It is a quick walk to the Don Mills subway station at Fairview Mall and Hwys. 401 and 404 are just minutes away. The unit comes with one parking space but extra parking spaces and storage lockers are available to rent. Don't miss your chance to live in this great suite in an amazing neighbourhood! **** EXTRAS **** Renovated kitchen (Mar 2023) complete w. soft-close hinges, large lower pot drawers, pull-out pantry/cleaning cabinet & quartz countertops. Maint. fee incl. ALL utilities + landscaping, snow removal, cable TV & unlimited high-speed internet (id:58073)
289 Waterloo Ave
Toronto, Ontario
Floors And Large Windows Filling The Main Floor With Natural Light. Excellent Curb Appeal With Refinished Exterior, Landscaping and Lighting. Professionally Finished Basement With Separate Entrance, Kitchen, Bathroom And 3 Bedrooms. Ideal Location Close to Subway, All Amenities And Within The Desired William Lyon Mackenzie School District. Perfect For Buyers Looking For Additional Income Or In-Law Potential. **** EXTRAS **** STUNNING RENOVATION in BATHURST MANOR. Open Concept Kitchen, Living & Dining Rooms with Hardwood Floors and Large Windows Filling The Main Floor With Natural Light. Excellent Curb Appeal With Refinished Exterior, Landscaping and Lighting. (id:58073)
9 Golfdale Pl
Hamilton, Ontario
For those of you seeking the perfect luxury home in the perfect neighborhood, welcome home. Nestled in a quiet court right across from the Hamilton Golf and Country Club, this home defines excellence. Featuring a grand gourmet eat-in kitchen overlooking a very large, private & professionally landscaped back yard where you will find a 44 foot salt water pool with programable underwater lighting, custom gas ""in-wall"" fireplace, gazebo bar, rock fountain and walk-out deck. A true staycation oasis. Main floor also features a double living room with two sided see- through wood fireplace, formal dining room and large private office. Upstairs has 4 large bedrooms with 2 spa style bathrooms. The walkout basement boasts a home theatre with an @100 inch screen, wet bar, billiards room, wine cellar with cedar closet, fitness room, workshop and abundant storage space. 16k watt automatic generator (2018) with 10yr warranty. Walk to quaint nearby cafes pubs, restaurants boutiques & so much more. Truly must be seen to appreciate. (id:58073)
196 Pietz Rd
Welland, Ontario
Welcome to this Custom Built Amazing Victoria Style Home nestled in the picturesque Welland City of Niagara Falls, Ontario. This magnificent property encompasses a sprawling 58 acres, boasting a harmonious blend of 30 acres of fertile farmland, 20 acres of serene forest, and 8 acres of lush green lawn. A truly remarkable oasis awaits, where nature's beauty embraces timeless elegance. Great Room With 18 Foot Ceiling and Fireplace, Luxury Kitchen With Granite Counter-Tops/Island/A Breakfast Bar/Desk/Pantry W/Roll Outs. Livingr W/3 Side Gas Fireplace&Joining Diningr. 2nd Fl Master W/Ensuite Bath. **** EXTRAS **** All Appliances Includes Fridge, Stove, Dishwasher, Washer/Dryer. B/I Microwave, Garage Door Remotes, All Elf's, All Light Fixtures. All Window Coverings. (id:58073)
617 Rosseau Rd
Hamilton, Ontario
Totally Renovated in 2022. 2 Separate Units. Each Unit Has 2 Bedrooms, a Full Bathroom, a Kitchen and a Laundry Set. Separate Entrance from Outside to the 2nd Floor Unit. You Can Live in One Unit and Rent Out the 2nd Unit. No Neighbors In the Back. You Can View a Huge Backyard and the Ravine/Park From Living Room. Steps to Rosedale Arena. 3 Minutes Drive to Red Hill Valley Parkway. (id:58073)
152 Elgin St
Brantford, Ontario
Beautiful full brick home with Garage.Main Floor has large open foyer that leads to main floor bedroom & full piece bathroom. Large Family room with sliding door reading to the fully fenced spacious backyard.Upper level finish with living room & Kitchen & large 3 bedroom & 4 PC bath.One car attached garage & 2 Car Parking space in driveway, Upgraded bathroom & Kitchen. Many upgraded windows, owned water Softner owned Hot Water Heater (2020), Garage door, Lower Kitchen Cabinet new with updated black hardware, double sink & Laminate Countertop in Kitchen, 100 amp Panel (2021),Central Air. (id:58073)
#605 -240 Villagewalk Blvd
London, Ontario
SPACIOUS SOUTH EAST CORNER condo with unsurpassed views. One of the best locations in the prestigious Sunningdale neighborhood. One of the best schools (Masonville PS, A.B. Lucas SS, Mother Teresa Catholic SS, etc.). Steps from extensive nature trails and parks. This fabulous unit features many upgrades, including a dream kitchen with custom white cabinetry, granite countertops, stainless Kitchen appliances, and a walk-in pantry with abundant storage. Gorgeous engineered hardwood flooring in the living room, dining room, and den. Expansive floor-to-ceiling windows bathe the unit in sunlight. The balcony (19'6 ft x 7'6 ft) with hardboard flooring is perfect for BBQing and outdoor entertaining. The primary bedroom suite features a walk-in closet, luxurious 5-piece ensuite with a deep soaking tub, large separate glass shower, and double vanity with granite countertop. The second bedroom features easy access to the guest bath. A sizable den/library accommodates PRIVATE WORK FROM HOME SPACE, which can be used as a third comfortable size bedroom. In-suite laundry with washer and dryer included. Also included are two parking spaces and a secure storage locker. The incredible amenities center includes an indoor salt-water pool, golf simulator, fitness center, billiards/lounge, theater room with wet bar, dining room, and guest suite. Minutes from Western University, University Hospital, Sunningdale Golf & Country Club, Masonville Place, and numerous shopping, stores, restaurants, and entertainment choices. (id:58073)
123 Dewitt Rd
Hamilton, Ontario
Stunning modern home completely renovated in 2023, filled with luxurious upgrades and finishes. Featuring open concept layout, custom floor to ceiling wainscoting and crown mouldings, premium white oak engineered hardwood flooring throughout, oak staircase with glass railing, stylish custom millwork includes built in modern wall unit in living room, custom closets and organizers in the bedrooms, custom extended kitchen cabinets with pantry, quartz countertops and backsplash, high end appliances including Bosch Coffee maker and microwave. Spacious primary bedroom with walk-in closet, elegant wainscoting with sconces, 4 Pc Bathroom offers double vanity with quartz counter, steam shower and heated floor. Finished basement with wet bar, office/gym, recreation room and 3 pieces bathroom with steam shower. Possible in-law ensuite. Private, fenced professionally landscaped private backyard oasis with entertainment unit, deck, pergola, stone tiles patio, above ground large swimming pool and jacuzzi. Heated garage. Concrete driveway. Property is conveniently located in prime area of Stoney Creek, close to transit, highways, schools, parks and trails. **** EXTRAS **** All Window Coverings, All Elf's, Stainless Steel Fridge, S/S Gas Stove, S/S Built In Dishwasher, B/I Bosch Coffee Maker and Microwave, 2 Front Load Washers, 2 Front Load Dryers, GDO and Remote, Hot Water Tank Owned, Hi-Eff, Furnace (2023). (id:58073)
36 King St N
South Huron, Ontario
Welcome to your dream property! This large home is nestled on a spacious 3.5 acre lot, providing you with plenty of privacy and tranquility in a peaceful community. With over 2000 square feet of living space, there's ample room for you and your loved ones to create lasting memories. Step inside and be greeted by the charm, character and warmth of this beautiful home. Five bedrooms offer plenty of space for a growing family or accommodating guests. One of the highlights of this home is the gorgeous family room. With its abundance of windows, natural light floods the space, creating a welcoming ambiance. Cozy up by the gas fireplace on chilly evenings, enjoying the warmth and comfort it provides. It's the perfect spot for gathering with loved ones or simply unwinding after a long day. Convenience is key, and this house has you covered. Say goodbye to lugging laundry up and down stairs, as the main floor features a convenient laundry area. No more hassle or wasted time! Additionally, a detached garage provides ample space for parking your vehicles, storing your outdoor equipment or an amazing man cave! The peaceful and serene surroundings of this property offer you a retreat from the hustle and bustle of everyday life. Located half way between Exeter and Grand Bend with a 15 min drive each way. Imagine only being 15 mins from the gorgeous main beach in Grand Bend, 8 min to the Starlite Drive-in Theatre, 12 min to the Huron County Playhouse and Dark Horse Winery. Many golf courses in the area, notably Ironwood, Exeter golf club and White Squirrel. Short drive to beautiful Bayfield or the Pinery Provincial Park. Whether you're enjoying a cup of coffee on the front porch, exploring the vast acreage, or enjoying the local amenities, you'll find solace and tranquility at every turn. 36 King Street North is the perfect place to call home, where you can create lifelong memories with your loved ones. (id:58073)
183 Histand Tr E
Kitchener, Ontario
This new listing goes above and beyond with its inclusion of built-in appliances, further enhancing its luxurious appeal and convenience. Set in the highly sought-after Huron area, this residence offers a seamless blend of sophistication and functionality, making it a standout choice for discerning buyers. As you explore the home, you'll immediately notice the sleek built-in appliances in the kitchen, seamlessly integrated into the cabinetry for a streamlined and modern look. From the high-end refrigerator to the state-of-the-art oven and microwave, every detail has been carefully considered to elevate the cooking experience. The basement, with its high ceilings, presents a versatile space that can be customized to suit your needs, whether you envision a home theater, a gym, or a cozy retreat. Meanwhile, the family room and great room provide ample space for relaxation and entertainment, ensuring there's something for everyone in the household. Throughout the home, over $100,000 worth of upgrades are evident, from the luxurious finishes to the cutting-edge technology. Gleaming hardwood flooring graces the main floor, adding warmth and elegance to the ambiance. With four bedrooms and three and a half bathrooms, there's plenty of room to accommodate your family's needs comfortably. Oversized windows flood the interior with natural light, creating a welcoming atmosphere that complements the serene surroundings of the Huron area. This residence truly offers the epitome of upscale living, with its built-in appliances, luxurious upgrades, and sought-after location. Don't miss out on the opportunity to make this exceptional home your own and experience the pinnacle of refined living (id:58073)
22 Morning Glory Dr
Tillsonburg, Ontario
Welcome to 22 Morning Glory Drive in the lovely town of Tillsonburg. Here you will find all the amenities of a city such as a shopping centre, Tillsonburg Community Centre, Lake Lisgar with a water park & 2 golf courses. Just outside of town is the Tillsonburg Theatre. This 5-year-old, open concept, 2+2 bdrm, 2+1 bath bungalow is done from top to bottom. Luxury vinyl flooring runs throughout the space giving a cohesive feel. The cathedral ceiling in the lvg rm is a special architectural feature. Pot lights throughout give a secondary option for overhead lighting. The kitchen is appointed w/ b/i appliances, stunning granite counter tops, marble backsplash, soft close doors/drawers & a wonderful breakfast bar. Laundry is neatly tucked in a closet in the mn bath. When you want to relax, make your way to the lower lever where you will find a welcoming rec room with beautiful gas fireplace as the focal point. A small rm off this space can be for storage or home office. **** EXTRAS **** 2 lg bd & 3-pc bath complete this level. Abv grade wndws, in bdrms, bring in natural light. In warm weather, make your way out to the covered porch through the sliding doors in the kitchen. Major Structural Warranty valid to Sept 2026 (id:58073)
1464 Alderson Rd
Hamilton, Ontario
Discover your ideal retreat amidst nature's embrace in this captivating 1 acre property(105'x383').A winding driveway leads you to the circular driveway, picturesque yard, and an inviting front porch, setting the tone for tranquility and relaxation. Step inside to over 5700 sq ft of meticulously crafted living space, designed to harmonize w/ the rhythm of family life. Sunlight dances through large windows, creating a warm atmosphere. Entertain effortlessly in the open-concept layout, ideal for large family gatherings & cozy soirees. The great room overlooks the garden & pool, boasting soaring ceilings & a 2-sided gas fireplace w/ a rustic wood beam mantle. The well-appointed kitchen connects to the dining area and a covered porch, conversations flow freely around the expansive island the heart of the home. A spacious office features custom cabinetry and offers a serene space to work or relax. Across from the office is the living room w/ a gas fireplace, custom mantle, & large windows overlooking the front porch. Retreat to the main floor primary suite, with panoramic views, a luxurious 5-piece ensuite, w/i closet, and a gas fireplace. Ascend the grand staircase to a landing overlooking the great room, leading to two generously sized bedrooms sharing a 5-piece ensuite bathroom.The fully finished basement unveils an inviting in-law suite with a kitchen, dining area, bedroom with sitting area, ensuite bathroom, & walk out to the rear yard. This space is perfect for family activities, games, television, hosting friends. Unwind in the home gym clad w/custom barn board. Outdoors, indulge in a resort-like setting featuring an award-winning pool, professionally designed lighting & landscaping by Cedar Springs, a stunning gazebo w/ a stone wood-burning f/p, hot tub, stone patios, garden shed & even a spot for an outdoor rink. For those who appreciate the outdoors, this property is a haven you'll be proud to call home. **** EXTRAS **** Generator, R/O water systems (2), UV system, Iron filter, 95' well, 200 amp electrical, water softener (id:58073)
91 Marriott Pl
Brant, Ontario
Gorgeous Sun Filled Detached Home Sitting On Wide Lot (51.02 Ft X 114.83 Ft). This Home Is Located In Scenic Ridge Community In The Charming Town Of Paris. Main Level Features High Ceilings (Open To Above) Living/family Room Open Concept With Huge Dining Area With Fire Place. Modern Kitchen With Granite Counter Top And Spacious Pantry. This Home Features 6 Bedrooms, 5 Bathrooms Includes 2 Bedroom Finished Basement With Separate Entrance .Unique Design With Master Bedroom On One Side And Three Other Bedrooms On The Other Side. Walking Distance To 2 Primary Schools Minutes To Highway 403 Close To Plaza And Other Amenities. Huge Backyard With Fully Fenced Yard. **** EXTRAS **** All Appliances: S/S Fridge, Stove, Washer & Dryer. Window Coverings. Basement Appliances. (id:58073)
5-5084 Alyssa Dr
Lincoln, Ontario
Meticulously cared for freehold townhome in the heart of Beamsville. Walking distance to parks and playgrounds, centres and local amenities, this neighbourhood has everything you need to keep the family entertained. Beamsville is part of Niagara's large and popular wine country but you can also stay close to home and enjoy some of the local favourite wineries, restaurants and taps in plenty. This 1,356sf. unit has been beautifully upgraded to feature engineered hardwood flooring throughout, quartz kitchen counters, brand new bathroom vanity quartz counters (2024), custom staircase runner, new backsplash in kitchen, several upgrades in the backyard to suit the space with a fully fenced yard that has exposed aggregate stone patio. Many more features you'll need to see for yourself. The kitchen features modern grey cabinetry with stainless steel appliances and breakfast bar. The main bedroom has a large walk-in closet and a 3 piece ensuite. The basement is finished, adding almost 600sf. of living space finished with a wide plank vinyl floor and includes, a wet bar area with cabinetry, a large recreation space and 2-pc bathroom. This home will surely impress. (id:58073)
59 Ridge Rd
Cambridge, Ontario
Amazing opportunity to own a 3 Bedroom Detached w/ Walk-out Basement in a quite neighborhood of Cambridge. Spacious Living room w/ quality hardwood floors. Upgraded Eat-in Kitchen w/S/S appliances, Granite counters. Separate Open concept Family room w/hardwood floors. Primary Bedroom w/5pc ensuite & W/I closet. 2 other good sized bedrooms. Unfinished Walk-out Basement waiting for your creativity. No house on the back. House is backing onto the pond. **** EXTRAS **** Close to school, bus, plaza, shopping, Highway & much more. (id:58073)
22 Buttercream Ave
Thorold, Ontario
Empire Built Bright And Spacious 4 Bedroom Belfountain Model In A Great Location !! Main Floor W/ Spacious Great Room W/Hardwood Floors 9Ft Ceilings, Spacious Open Concept Kitchen With Beautiful Finishes. 2nd Floor Laundry For Convenience. This Bright & Welcoming Home Is A Must See! Close To Amenities, Park, Schools, Hospitals & So Much More. (id:58073)
512 Simcoe St
London, Ontario
Welcome to your oasis in the heart of East London's up-and-coming SoHo neighborhood! This delightful bungalow offers 3 bedrooms and 2 bathrooms, promising a perfect blend of comfort and sophistication. With upgrades too numerous to list here, rest assured that you can move in worry-free, knowing that this home has been meticulously cared for and improved upon.Upon entering, you'll be greeted by the spacious living area, providing ample room for relaxation and entertainment. The kitchen has been recently renovated, boasting modern appliances and stunning quartz countertops, offering both durability and elegance for your culinary adventures.Indulge in relaxation in the luxurious bathrooms whether it's a rejuvenating walk-in shower or a tranquil soak in the soaker tub, every moment promises to be a spa-like experience.Step outside to discover your own private haven. The backyard is fully fenced, with a convenient double-wide gate providing easy access for parking or bringing in larger items. Imagine sinking into the warm embrace of your very own hot tub a perfect retreat after a long day.With parking for 4 vehicles, entertaining guests or having space for trailers has never been easier.The location is unbeatable! Within walking distance, you'll find charming coffee shops and serene parks, perfect for leisurely strolls or picnics with loved ones. Plus, with seamless access to the new rapid transit lines, commuting downtown for Victoria Park Festivals or attending post-secondary education is a breeze from this location.Don't miss out on this opportunity to embrace the epitome of East London living. Schedule a viewing today and unlock the door to your new home sweet home! (id:58073)
420 Newport Dr
Cambridge, Ontario
Dive into this unique Eagle Valley residence, the Rosseau Model redesigned for an open-concept layout. Features family room overlooking the kitchen and dinette, plus an additional front living/dinning room for diverse options. Upstairs, enjoy three oversized bedrooms, including a master with a private en-suite and soaker tub. The highlight is the heated (32x16Ft) on-ground Pool in the backyard, on a premium lot that backs onto a prestigious school, added privacy. Freshly Painted (2024), New Windows on upper floor (2024), Finished Garage with a new door (2024), modern basement flooring (2024) and renovated bathrooms (2024) The home is also equipped with new potlights (2024), fixtures, and appliances, ensuring a move-in ready experience. Roof updated in 2016. New lining for the swimming pool is ordered and awaited installation. This beauty is a perfect blend of luxury and comfort on Newport Drive! Don't miss the chance to make this your dream home! **** EXTRAS **** Washer and Dryer(2022), Fridge, Stove, Dishwasher, Water Softner, Grage Door Opener, all ETF's (id:58073)
#46 -620 Thistlewood Dr
London, Ontario
Welcome to this inviting condo in the very desired Stoney Creek Meadows complex. An excellent opportunity for those seeking a comfortable, simple one floor lifestyle with two car garage. Priced very competitively with recent sales. Step inside the spacious foyer, welcoming atmosphere, hardwood floors, vaulted ceilings and open concept design, where the living room and kitchen effortlessly blend together, and find a gas fireplace and sliding doors to the deck. Bathed in natural light and fresh neutral dcor. Convenient main floor laundy, king-size primary bedroom offers walk-in closet and ensuite. Venture to the lower level with versatile living space, 2nd gas fireplace, 3rd bedroom and convenient bathroom, ideal for extra living space, accommodating extended family members, guests. Plus, loads of storage! Also just steps to plenty of visitor parking. Super easy access to grocery store, drug store, Home Depot, Starbucks, Timmies, banks, public transit and so much more. Take advantage of the chance to make this beauty your new home. (id:58073)
