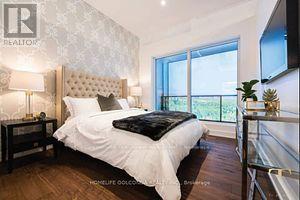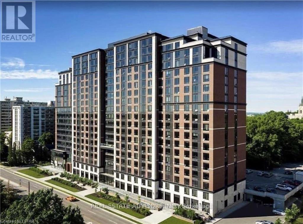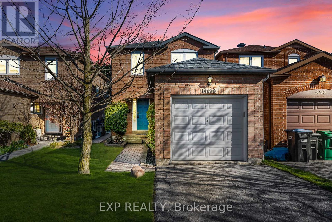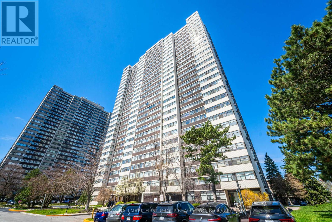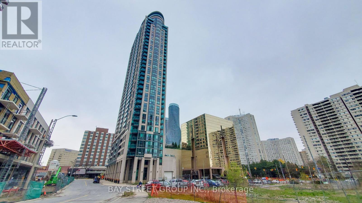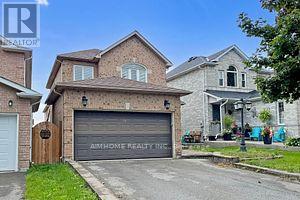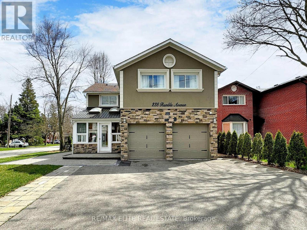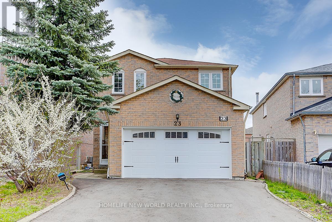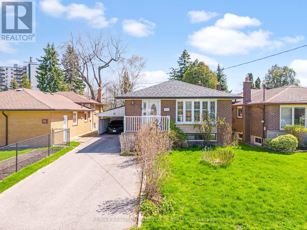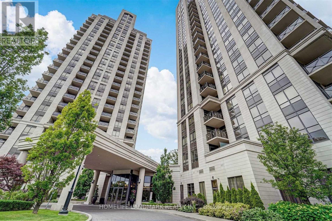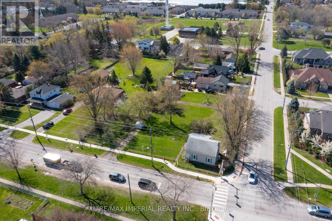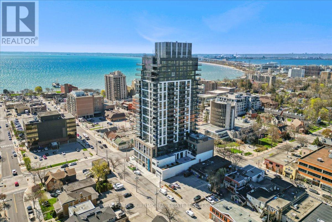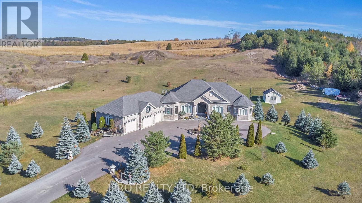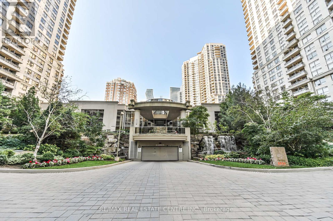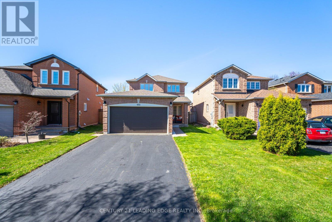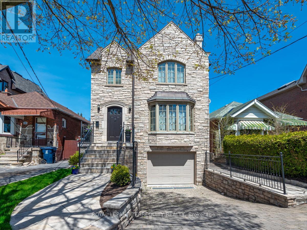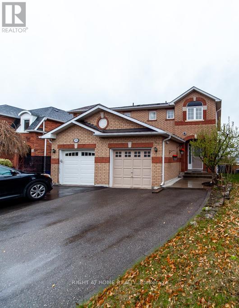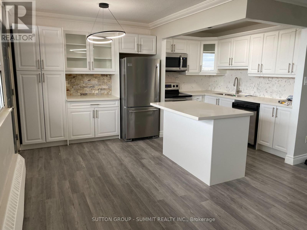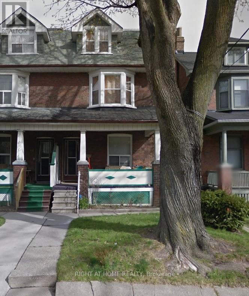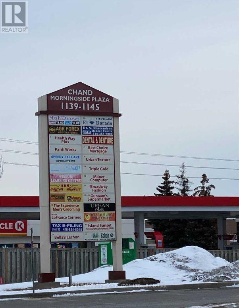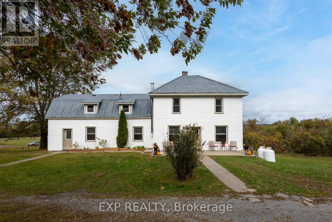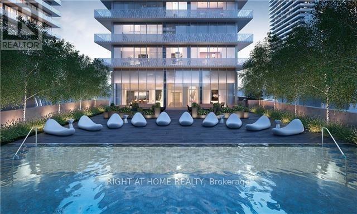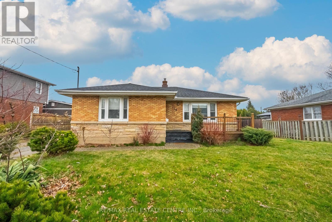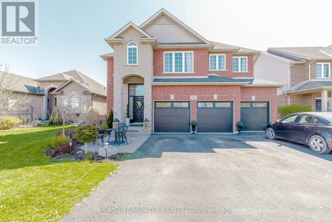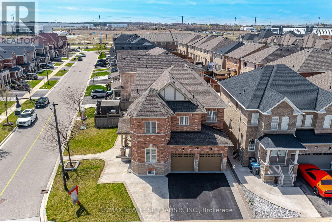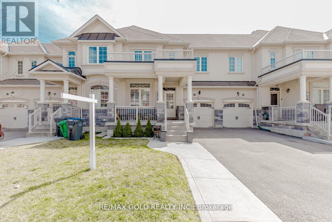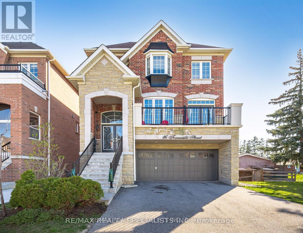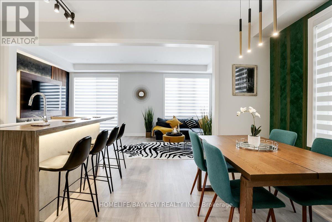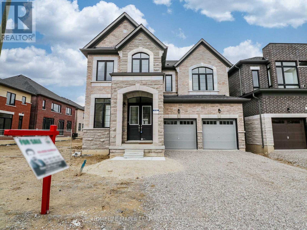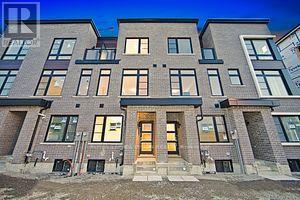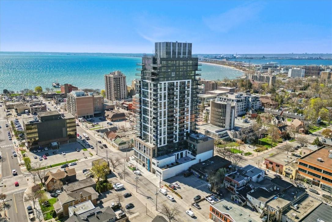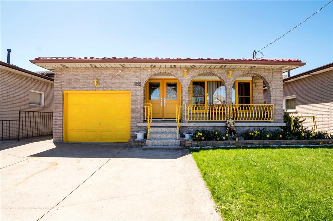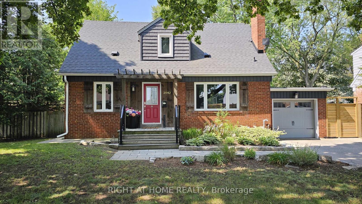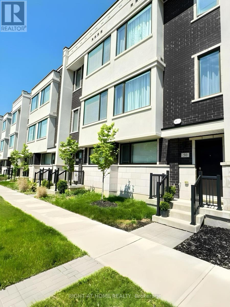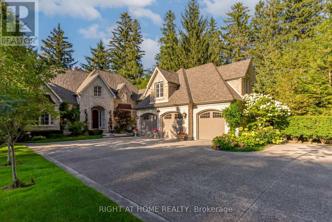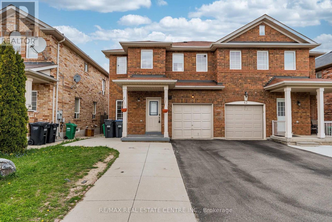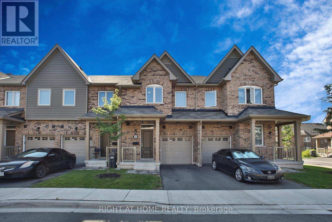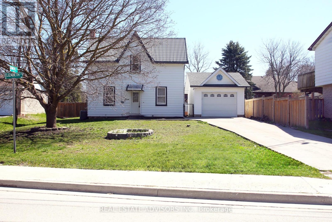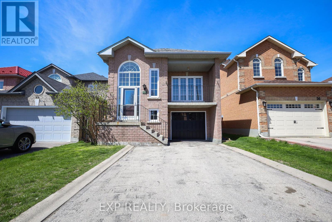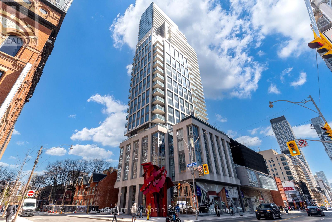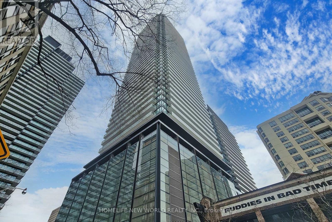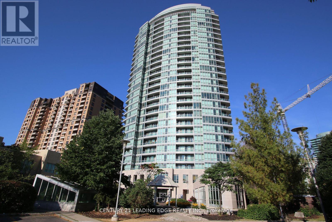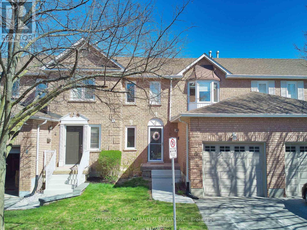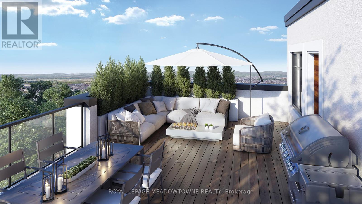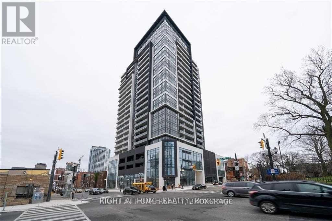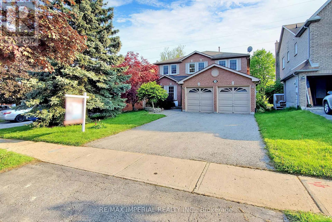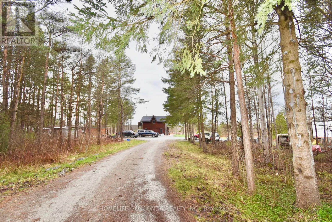#n543 -7 Olympic Gdn Dr
Toronto, Ontario
Brandly new Unit Flooded with Natural Sunlight and Breathtaking Unobstructed Views. This 2+1 Bedroom Residence Boasts Upgraded Kitchen and Bathrooms, Elegant Laminate Floors, and Thoughtfully Installed Pot Lights. Indulge in Luxurious Amenities Including a Fitness Center, and a Spacious Party Room with Gatehouse Security for Added Peace of Mind. With the Subway and Shops Just Steps Away, This Home Offers a Perfect Blend of Style and Convenience. Cleaning will be provided prior to closing. (id:58073)
#513 -1235 Richmond St
London, Ontario
Opportunity knocks for investing in London Ontario! This is the premier building for Luxury student accommodation. This is a low-stress investment opportunity. Welcome to The Luxe, London's premier destination for Western students looking for a newer building within walking distance to Western University. This state-of-the-art residence features beautifully designed suites and world-class amenities: Onsite Starbucks, billiards lounge, games room, 24 hour fitness centre, yoga studio, 40 person movie theatre, roof top patio, spa lounge, extensive security cameras, a study hall and a full time onsite staff. This unit accommodates 2 independent tenants and features a gourmet kitchen with granite, expansive floor to ceiling windows, it comes fully furnished and in suite controlled heating. Heat, water, central air all included in condo fee. (id:58073)
4198 Forest Fire Cres
Mississauga, Ontario
Welcome home to this impeccably maintained three-bedroom detached residence boasting a functional and generous layout, nestled in the highly sought-after Rathwood Village. Situated near top-notch schools, walking distance to parks & groceries, convenient transit options, and major highways (403, 401, 410, QEW), its location is unbeatable. Highlights include a sun-filled open concept living and dining area adorned with a fireplace and offering access to a lush yard with a beautiful garden and stone patio. The family-sized kitchen is abundant with cupboard space. Head upstairs to your primary bedroom featuring his and her closets, a semi-ensuite bathroom, and picturesque views of the park-like yard. Enjoy two additional bedrooms upstairs, perfect for family, a home office, and much more. Additionally, the finished basement hosts a spacious open-concept great room. Bright and airy throughout, this home has been lovingly maintained and is ready for its' new owners! **** EXTRAS **** Furnace Owned (2017), A/C Owned, Water Heater Rental (2015), Roof (2016), Well-maintained perennial and vegetable gardens. (id:58073)
#302 -100 Antibes Dr
Toronto, Ontario
One Of The Largest Units In The Building! This spacious 3-bedroom, 2 full bathroom corner unit is bright, spacious & inviting with unobstructed views. The galley kitchen features a large window, creating a bright breakfast area flooded with natural light. Separate dining, living, and family rooms provide ample space for entertaining or relaxing in style. The custom blinds in the family and dining area ensure privacy and comfort. With wood floors throughout, this suite exudes warmth and elegance. The primary bedroom boasts an ensuite bathroom and walk-in closet. Convenience is key with ensuite storage and laundry, making household chores a breeze. Located steps away from public transit, schools, parks, and shops, this prime location offers everything you need within reach. Maintenance Fees include all utilities, including Rogers cable. Don't miss out on the opportunity to make this your new home, where every day is filled with unparalleled comfort. Schedule a viewing today and prepare to move in and enjoy! **** EXTRAS **** Existing Appliances: S/S Fridge, Stove, B/I Dishwasher, Washer & Dryer. All Electrical Light Fixtures, All Existing Window Coverings. One Bus Stop To Finch Subway Station! TTC & Shopping Just Steps Away! (id:58073)
#1210 -208 Enfield Pl
Mississauga, Ontario
Prime Location Condo Unit In The Heart Of Mississauga. Newly Installed Laminate Floors And Newly Painted Walls. Brightly-Lit Living Rm, Dining Rm, and Kitchen. Master Bdrm Is Spacious With Plenty Of Closet Space. Minutes From Square One Mall, Go Transit, Kariya Park, Sheridan College Hazel McCallion Campus, Restaurants & Bars, Supermarkets, Hwy 40 **** EXTRAS **** Appliances Included: Stove, Hoodfan, Fridge, Dishwasher, Washer, Dryer. (id:58073)
399 Flanagan Crt
Newmarket, Ontario
Very Well kept Renovated 4+1 Bdrm Home With 2 Full Bathrooms. In Sought After Summerhill Estates. Professionally Finished Bsmt with Bathroom. Separate Family Rm, Dining Rm, Huge deck and Sunroom, Near Schools, Parks and shopping. Very safety and quiet neighborhood **** EXTRAS **** All Elfs, Gdo & 2 Remotes, Fridge, Stove, Washer & Dryer, Microwave, All Blinds, Draped & Window Coverings, Ceiling Fans, Cac, Central Vac & Attachments, Water Softener, Tool Shed (id:58073)
238 Rumble Ave
Richmond Hill, Ontario
Presenting a sophisticated 4+1 bedroom home nestled in the esteemed Mill Pond area, boasting a prime corner lot location just moments away from the serene Upper Mill Pond Park and Bradstock Park. This charming residence welcomes you with an inviting open-concept layout, perfect for both relaxation and entertainment. The gourmet kitchen features elegant quartz countertops and a stylish backsplash, seamlessly flowing into the cozy family room adorned with a wood-burning fireplace. Enjoy the seamless transition from the open-concept living/dining room, graced by a two-sided gas fireplace, creating a warm ambiance throughout. Hardwood flooring graces every corner, complemented by strategically placed pot lights illuminating every level. Natural light streams in through a skylight, accentuating the custom-designed window coverings, blinds, and draperies, adding to the allure of this elegant abode. (id:58073)
23 Martlesham Rd
Markham, Ontario
Gorgeous Double Garage Home With Upgraded Renovation. High Ranking Milliken Mills HS With IB Program. South Exposure Exceptional Layout Large Bedrooms. Laminate Floor Throughout. New Stairs Iron Pickets, Modern Light Fixtures & Pot Lights, Upgraded Washrooms. Newer Kitchen With Breakfast Area, Ceramic Floor, Newer Elegant Cabinet, Stainless Steel Appliances, Backsplash. 4 Spacious Bedrooms On 2nd Floor. Huge Master with His and Hers Closets. Finished Basement Great Recreation Area for Family. Main Floor Laundry. New Long Driveway Without Sidewalk. New Garage Door. Walking Distance to Pacific Mall, Easy Commuting, Supermarket, Restaurants, Plaza and Much More...... (id:58073)
39 Grace St
Toronto, Ontario
Amazing Chance To Own In Eglinton East, Scarborough! This Home Boasts Three Bedrooms On The Main Floor, A Fully Finished Basement Featuring Two Additional Bedrooms And A Separate Entrance Thats Perfect For Rental Potential. Situated Within Walking Distance Of Eglinton GO Station, Close Proximity To Schools, TTC Routes And Essential Amenities Like LCBO, No Frills, Home Depot, Shoppers Drug Mart And Restaurants. This Location Offers An Unbeatable Convenience. Act Now And Book A Viewing Before It's Gone! (id:58073)
#1407 -133 Wynford Dr
Toronto, Ontario
Welcome To The Rosewood ""Luxury Condominiums On The Forest""! This 880 sq feet Spacious 2 Bedroom unit features Split Floor Plan, 9 ' ceiling, 2 Full Bathrooms, One Parking Spot and One Locker. Open Concept Living Room With A Balcony Overlooking Don Valley Greenery. Primary Bedroom With 4Pc Ensuite & Walk-In Closet. Kitchen Island Which makes it easy Bar stool Seating. A Fabulous Community In A Great Location With Easy Access To Downtown Toronto( Near Major HWYs DVP/401), TTC At Doorstep And A Short Walk Over To Golf Course/Ravine. Future Crosstown LRT is near by. A wonderful place to live! **** EXTRAS **** one parking and one locker (id:58073)
1317 York Rd
Niagara-On-The-Lake, Ontario
Attention Developers/Builders/Investors! Great Development Opportunity!!! Corner Lot Frontage 161.86ft by Depth 135ft. Site area is 18,295.2sqft. Surrounded by multi-million dollars new-built detached houses. 2 storey Detached home with 3 bedrooms, updated windows(except basement). Multiple upgrades: main floor hardwood floor/2020, Hot water heater/2023, Heat pump AC/2023, Basement SS loads/newly replaced. Property Sold as is, Value in land, severance or custom build. Lots of potentials! (id:58073)
#508 -2007 James St
Burlington, Ontario
Welcome to the brand new and never occupied, Gallery condos situated in beautiful Downtown Burlington. Walk to shops,cafes, restaurants, pubs, the lake and Spencers Smith which hosts many public events, throughout the summer and fallseasons. Festival of lights along the lake during the Christmas season. Be the first to occupy this spacious one bedroomopen concept suite with many upgraded features, ceramic tile backsplash in kitchen, high quality laminate flooringthroughout the unit. Mirrored closet doors in Primary Bedroom. Panoramic view of downtown Burlington from the large openbalcony and includes a natural gas hookup for a barbecue and spacious enough for outdoor patio table. Well designedkitchen with eating area. In suite laundry, GE stacking washer and dryer. Don't miss the opportunity to enjoy luxuriousdowntown living carefree living. Resort like amenties, pool, gym, media room, rooftop patio. Hosting a large gathering? Enjoythe Private dining room area. **** EXTRAS **** Resort like amenities, beautiful indoor pool, get your morning laps in before you start your day! Lounge/Media Room, gym,rooftop patio Concierge 24 hrs. Providing peace of mind security. (id:58073)
10829 Mcvean Dr
Brampton, Ontario
Wow! Must See ! One Of The Best 2 Acre Lots in Brampton. Recently re-aligned with a Changed Entrance From Bowman Ave. This 2 Acre Clean Lot Backing On To The Ravine Where you Can Build Your Dream Home Up to 15000 Sq. Ft. Existing Stunning Home Offers Fine Traditional Living Space And Features Numerous Custom Designed Including: Custom Kitchen Ceramic Floors, Built In Appliances. Amazing Complete Glass Solarium With Glass Roof Where You Enjoy Morning Coffee In Snow or Rain. Sunken Family and Living Rooms Upper Level Offers 4 Large Bedrooms Primary Has Walk-In Closet, Huge Ensuite. Balconies For Stunning View Of Nature. Plenty Of Space For Outdoor Entertainment Including Pool, Tree House Is One Of The Few To Mention. **** EXTRAS **** Located In The Heart Of Castlemore Estates, Minutes Away From Hwy 427 & 407 Rec. Centre Plazas And Much More (id:58073)
20051 Willoughby Rd
Caledon, Ontario
Beautiful 1 owner Custom Built Bungalow nestled on a 6+Acre beautifully treed rolling lot, with a small stream running throughout the south west part of property, located in sought after Caledon location minutes from all amenities and an easy commute to the 400 series HWY's. This home boasts quality features & Finishes including Hardwood Floors, Crown Mouldings cathedral and vaulted ceilings & Beautiful Trim Work thruought. The long paved driveway leads to oversized 3 car garage with direct access inside home where you'll find a great open layout, enormous chef inspired kitchen with vaulted & cathedral ceilings & walkout to deck overlooking the rear of property. Huge living room with gas fireplace, separate dining room, 3 generous sized bedrooms, double doors lead into primary bedroom featuring beautiful ensuite bath & w/i closet, other 2 bedrooms share a ""jack & jill"" bathroom, main floor laundry. huge wide open lower level featuring super high ceilings, tons of storage & large windows making and double door walkout directly to the property making it a very nice & bright living space. Also has been drywalled with r/i bath and ready for your imagination & finishes, home shows extremely well don't miss out on this fantastic property. **** EXTRAS **** includes all appliances, all window coverings & light fixtures (id:58073)
#3028 -3888 Duke Of York Blvd
Mississauga, Ontario
Absolutely Stunning 2 Bedroom + Den (Can Be Used As 3rd Bedroom) 2 Bath . Amazing Views Of Lake Ontario In Downtown Mississauga. Just a little shy of 1200 Sq Feet Open Concept With High Ceilings Crown Moulding in Living Room . Freshly Painted with Brand New Modern Flooring and Baseboards. Large Window with a Spectacular unobstructed view of the Lake.Walking distance to Library,Ymca, Sheridan College, Public Transit, Easy Access To Hwy.Extras:The Building Offers A Privileged Lifestyle With A Spectacular Lobby, Lounge, Indoor Pool, Gym, Theatre, Bowling Alley And Other Exciting Amenities.Just move in and enjoy your new home!!!!Maintenance includes ALL utilities ,1 locker and 2 Parking Spots. **** EXTRAS **** Freshly painted,10 feet High Ceilings,New Modern Laminate floors,New BaseBoards,Brand New Stainless Steel Appliances, Frigidaire Upgraded Stove with Built-In Air Fryer!!IExcellent Maintenance - Includes All UTILITIES AND 2 PARKING SPOTS!!!! (id:58073)
490 Fothergill Blvd
Burlington, Ontario
Welcome to 490 Fothergill Blvd, where modern elegance meets comfort in the heart of Burlington! This meticulously maintained home boasts 3 spacious bedrooms, 3 bathrooms, and approximately 1,500 square feet of luxurious living space. Step inside and be greeted in the foyer, adorned with details and flooded with natural light. Entertain guests effortlessly in the spacious living area, a cozy fireplace, perfect for gatherings year-round. Step outside and bring your vision to life in your own private backyard and Enjoy summer barbecues and spacious space enough for young ones can play. Conveniently located in a desirable neighbourhood, close to schools, parks, and amenities, this home offers the perfect blend of luxury and convenience. Don't miss your chance to make 490 Fothergill Blvd your forever home! (id:58073)
176 Joicey Blvd
Toronto, Ontario
A Bright And Spacious Well Maintained Stone and Stucco Home With 3750 Sq Ft Of Comfortable Living Space. In The Coveted Popular Cricket Club, Situated East Side Of Avenue In Renowned School District Area. Four +Bed, Four Bath, Stunning Custom Built Kitchen With Oversized Island, And Breakfast Area, Family Room, Second-Floor Laundry Room, Double Entry, Interlocking Driveway, Hundreds Of Thousands In Upgrades, Fully Fenced Backyard With Two Walk Outs And A Gas Hookup. Perfect for Children And Entertaining. Steps Away From Avenue Rd Shopping And Restaurants, Easy Commute with 401 nearby. **** EXTRAS **** S/S Viking Appliances Fridge, 6 Gas Burner Stove Top, Exhaust Fan, Oven, Microwave, B/I Dishwasher, GE Washer, Miele Dryer, All ELF And Window Coverings Except Exclusions (id:58073)
217 Rosanna Cres
Vaughan, Ontario
Beautiful, Bright And Spacious Semi-Detached Home Located In High Demand Area Of Maple! Eat-In Kitchen w/ SS Appliances, Dining Room w/ Walk-Out To A Large Patio. Functional Layout With Spacious Bedrooms. Primary Room w/4 Pc Ensuite & Walk-In Closet, Finished Bsmt w/Kitchennete, Beautiful, Bright And Spacious Semi-Detached Home Located In High Demand Area Of Maple! Eat-In Kitchen w/ SS Appliances, Dining Room w/ Walk-Out To A Large Patio. Functional Layout With Spacious Bedrooms. Primary Room w/4 Pc Ensuite & Walk-In Closet, Finished Bsmt w/ Kitchennete, Two Bdrs & Full Bathroom. Extended Driveway. Close To Schools And All Amenities, Go Train, Maple Community Center, Hwy 400, Vaughan Makenzie Hospital, Vaughan Mills, 1 Bus To York University.Two Bdrs & Full Bathroom. Extended Driveway. Close To Schools And All Amenities, Go Train, Maple Community Center, Hwy 400, Vaughan Makenzie Hospital, Vaughan Mills, 1 Bus To York University. **** EXTRAS **** Driveway Extension 2016, Roof 2019, Furnace/Humidifier 2020, A/C 2021.Driveway Extension 2016, Roof 2019, Furnace/Humidifier 2020, A/C 2021. (id:58073)
#614 -15 Albright Rd
Hamilton, Ontario
You'll be pleasantly surprised if you haven't been in this building for a while. Professionally renovated 18 months ago, Nicely renovated kitchen with quartz counters, open concept layout, plenty of cabinetry storage, island counter-breakfast bar. Great unobstructed views from large balcony. All new plumbing, flooring and light fixtures. Photos are from a year and half ago when condo was renovated. Currently tenanted but very accommodating for showings and unit will be cleaned up prior to possession. Close to Red Hill Parkway for either Toronto or Niagara directions, and transit ideal for commuters, schools, shopping, Sir Wilfred Laurier Recreation Center. Building amenities: in-ground pool, exercise room, party room, playground, visitor parking. Maintenance includes heat & water, parking, common elements. Perfect for first time home buyer. (id:58073)
26 Sandford Ave
Toronto, Ontario
Welcome to your future dream home or investment property in sought after Family friendly, tree lined Leslieville. 2 3/4-Storey with high ceilings, Duplex (per Geowarehouse), rarely offered 2 car det garage, 3+2 Bed, 3 kit, 3 bath at Gerrard & Greenwood. Update to a potential 3 unit investment or a stunning single family home. Walk out to your back garden oasis or front porch to enjoy lazy days, BBQ, and time with family. Bus stop 2min walk, Greenwood subway 17 min walk, 8 mins dr to Michael Garron Hospital, Woodbine beach 8 min dr. Area amenities galore: playgrounds, dog parks, pools, trails, splash pads, community gardens, shopping, transit. **** EXTRAS **** 2 Fridges, 2 Stoves, 3 Hood Fan, Washer/Dryer, All Elf's, 2 window ac, All window coverings and light fixtures. gas furnace and Cac, Hwt is a rental as is, where is. (id:58073)
#27 -1139 Morningside Ave
Toronto, Ontario
Rare Commercial Retail Condo Unit Is Being ""Sold Under Power Of Sale"" Forget About Leasing & Be Your Own Boss/Owner & Don't Miss This Fantastic Opportunity To Purchase Your Own Condo Unit In A 14 Year Old Retail Commercial Plaza With Many Uses & An Abundance Of Outdoor Parking Spaces. Located In Busy Commercial/Residential Scarborough Neighbourhood. Just Off The 401 On A High Vehicular Artery On Morningside & Sheppard With 24 Hr Transit At Your Door Step. Short Distance To All Major Amenities Including Big Box Stores Such As Home Depot, Staples, Walmart, Cineplex, Centennial College & University Of Toronto. This Unit Is In Great Condition All Around & Ready For Immediate Occupancy & Is Devised Into Several Individual Offices With An Inviting Reception Area With A Kitchen & Bathroom With Front & Rear Access Doors. All Information Provided On This Listing Must Be Confirmed By The Selling Agent & Buyers. Please Attach Sellers ""Schedule 1"" To All Offers. The Seller Is Motivated & Would Appreciate A Quick Sale! **** EXTRAS **** Property Is Being Sold For The Appraised Value Of S645k With A New Certified Appraisal Which Can Be Provided To The Purchaser With An Offer. (id:58073)
1780 Victoria Rd
Prince Edward County, Ontario
4-bedroom home on Victoria Rd in Prince Edward County. This spacious oasis is conveniently located just 15 minutes from Picton and Belleville, and a mere 20-minute drive to the breathtaking Sandbanks Provincial Park. Nestled on a generous 1.7-acre lot, this property offers ample space for privacy and outdoor enjoyment. Enjoy the mornings and sunsets in your open concept kitchen overlooking the neighbouring fields teeming with nature. Store your toys in two out buildings on the property. This family home awaits your arrival. (id:58073)
#2802 -42 Charles St E
Toronto, Ontario
Includes PARKING! Casa 2 By Cresford: Luxury Living In Yonge And Bloor. 9Ft Ceiling 1Br W/2 Washrooms Condo With Wrap Around 275 Sq Ft Balcony, Se View. One Parking, Steps To Elevator. Intersection Of 2 Subway Lines. Two Levels Of Hotel Inspired State Of The Art Amenities, Fully Equipped Gym, Game Room, Rooftop Lounge & Outdoor Pool With Pool Deck And Bbq's For Entertaining. 24 Hour Concierge. **** EXTRAS **** Modern Kitchen With All Existing: S/S Fridge, S/S Stove, S/S B/I Dishwasher, Stacked Washer/Dryer, All Electric Light Fixtures. All Window Coverings (id:58073)
126 Haig St
St. Catharines, Ontario
Welcome to 126 Haig St! This pristine, all-brick bungalow has undergone beautiful renovations and updates. Featuring three bedrooms and two bathrooms, this home boasts a functional layout and tasteful, neutral decor throughout. The airy living room seamlessly transitions into the recently updated, luminous white kitchen with ample cupboard space. Continuing through the home, you'll discover three well-proportioned bedrooms flooded with natural light, alongside an updated three-piece bathroom. Laminate flooring graces the main level, while ceramic tiles adorn the bathrooms. The lower level offers a separate entrance, a spacious recreation room, an additional updated three-piece bathroom, a laundry area, and a generously sized bedroom, ideal for accommodating in-laws, adult children, or tenants to assist with mortgage expenses. Outside, unwind on the deck and enjoy in the large backyard. A sizable detached garage provides ample parking and storage space. (id:58073)
305 Hillsdale Rd
Welland, Ontario
Must See Property!! Beautiful Detached Home In The Heart Of Welland With 3 Car Garages and Lots of Parking Space on the Driveway, 4 Bedrooms, 3.5 Bathrooms, Spacious Great Room with Gas Fireplace, Formal Dining, Spacious Eat-in-Kitchen With Stainless-Steel Appliances, Quartz Countertop, Island With Breakfast Bar And Granite Undermount Sink, Updated Hardware, All New Lighting, Pot Lights, Main Floor Laundry Off of Mudroom and Garage. Finished Basement With Rec Room, Bathroom, Storage and Laundry Hookup. Enjoy the Backyard Oasis with Large Heated Pool and Hot tub and lots of Space for Family Gatherings. Freshly Painted and have tons of upgrades. Well Loved ! (id:58073)
71 Ledger Point Cres
Brampton, Ontario
Welcome to this exquisite 2015 premium corner lot detached home nestled in a serene residential area in Brampton! Boasting 4+2 bedrooms and 5 washrooms, this stunning abode offers luxury at every turn. Upon entry, double door entry leads you to a living room with large windows and pot lights, leading to a separate formal dining room. The family room features large windows, a cozy fireplace, and the adjacent kitchen is a chef's dream with a center island, quartz countertops, breakfast bar, and stainless steel appliances. Ascend the oak staircase with iron spindles to find the primary bedroom oasis complete with a 5-piece ensuite and walk-in closet. Two additional bedrooms share a jack and jill washroom, while the fourth bedroom offers a 3-piece ensuite. Upgrades abound, including freshly painted walls, hardwood flooring throughout the main floor California shutters throughout , and pot lights inside and out. The basement boasts a legal separate entrance built by builder, adding convenience and flexibility to the space. The fully finished 2-bedroom basement features a living room, kitchen, 3-piece ensuite, and pot lights throughout. Outside, backyard is perfect for entertaining and includes a shed for added storage. Don't miss out on the exceptional property! (id:58073)
15 Saint Dennis Rd
Brampton, Ontario
Truly Pristine!! This stunningly, sunlit home features 3+1 bedrooms and a finished basement in the prestigious Mayfield Village. With nearly 2000 sq ft, it offers ample space. Delight in the separation of family and living areas, each adorned with 9-foot smooth ceilings. Park up to 3 cars in the driveway and 1 in the garage with backyard access. Indulge in outdoor entertaining with the convenience of a BBQ gas connection. The heart of this home lies in the meticulously upgraded kitchen, boasting granite countertops and stainless steel appliances, a true chef's delight. A professionally finished basement and upgraded bathrooms add luxury. $50k in enhancements include a spacious in-law suite. Set on a premium lot, it offers extended kitchen cabinets, hardwood floors, and more. Revel in the finer details, from the convenience of A/C to the indulgence of a glass shower, pot lights, central vac, & service stairs from the garage. Elevate your living experience with this home! **** EXTRAS **** Luxury upgrades valued at over $50,000 adorn this home, encompassing a upgraded kitchen with granitecountertops, upgraded fixtures in both kitchen and bathrooms, exquisite hardwood flooringthroughout, tiled washrooms and pot lights!!! (id:58073)
16 Torraville St
Brampton, Ontario
Welcome to this stunning 5+1 bedroom, 5 bathroom detached home! Spanning 3 floors, it offers dual family rooms, 2 master bedrooms, and a finished basement with a rec room and additional bedroom. On the main floor, enjoy a combined living/dining area with balcony access, a family room boasting floor-to-ceiling windows and a cozy fireplace, and a kitchen complete with a breakfast area leading to the deck. Hardwood flooring, 9 ft ceilings, and pot lights adorn the main floor. Upstairs, discover 4 bedrooms including a primary with a luxurious 5 pc ensuite and a spacious walk-in closet. The remaining 3 bedrooms feature closets, windows, and access to washrooms. Laminate flooring graces the third floor. The ground floor is equipped with a 2nd family room, a 5th bedroom, a 4 pc bath, a kitchenette, and a separate entrance. The basement is a haven for entertainment, boasting a rec room converted into a theater with a top-of-the-line sound system and speakers throughout. This home seamlessly blends luxury with functionality, offering a lifestyle of unparalleled comfort and entertainment. (id:58073)
95 Shepherd Dr
Barrie, Ontario
Location!!! 1728 Sq.Ft One Year New Semi-Detached! Minutes To Go train, HWY 400, Plazas, Beaches and More. When luxury Meets Home! IF You Are Looking Stylish, Modern, Cozy, Comfortable Place Look No Further! This Place is For You.List Of Improvements Attached. All Measurements Should Be Verified. **** EXTRAS **** S/S Appliances: Fridge, Stove, Range Hood, Dishwasher, Washer, Dryer, All Window Coverings, Garage Door Opener and Remote, All ELF. (id:58073)
116 Weslock Cres
Aurora, Ontario
Beautiful 2900 Sq. Ft. Luxury Home In Aurora Trails. Wonderful View Of The Magna Golf Club Across The Street. . Walking Distance To A Commercial Shopping Plaza.. 5Mins From 404 Hwy Intersection. The House Has 150K Upgrades Which Includes 10Ft Upper Portion Ceiling And 9 Ft Basement Ceilings. Walkup Basement. All 6 Stainless Steel Appliances Included. Great Opportunity For Families Executive Location , Great Opportunity For Families Who Are Looking For A Brand New Home In The Neighborhood Of Markham/Richmond Hill Or Vaughan Who Want To Be Close To The Golf Courses And Serene Environment. 20 Min Drive From Richmond Hill/Markham. 25 Min Drive From Vaughan. Library on the ground floor can be used as 5th Bedroom **** EXTRAS **** 6 Stainless Steel Appliances. 4 Kitchen appliances and Washer & Dryer. All Elfs. Hardwood Floor Through Out the House (id:58073)
134 Brockley Dr
Toronto, Ontario
*Location ! Location ! Location !MILA by Madison, This brand new classic Townhouse is approx 1787 Sqft ** Very peaceful and family oriented neighborhood**Adjacent to David & Mary College Institute** Right behind Freshco Grocery Store** 2 minutes walk to Mosque**TTC at doorsteps and not too far from future Subway line at Lawrence/Mccowan and Scarborough General Hospital** Open-Concept Layout That Seamlessly Connects The Living, Dining and Kitchen Areas**Entrance from garage can be used as a separate entrance to basement** **** EXTRAS **** All ELF's, Stove, Fridge, Washer & Dryer, Dishwasher and Built-in-Microwave with hood vent. (id:58073)
2007 James Street, Unit #508
Burlington, Ontario
Welcome to Gallery Condos, located in beautiful downtown Burlington. Walk to the vast array of downtown shops, cafes, a restaurant for every price point, no need to drive. Walk to the lake and Spencer Smith Park where outdoor events are planned throughout the season. Festival of lights during the Christmas is a favorite by all who view it. You can be the first to occupy this brand new never- lived-in Loevre Model with a large 19'5 x 8' open balcony and includes a gas line hook up. Open concept floor plan with a wall of upgraded cabinets in the kitchen and offers a nice size dining room eating area. Resort like amenities including lounge/media room, indoor pool for year round swimming, rooftop patio to enjoy the view of Burlington, Private dining room, gym. High quality flooring throughout the condo, window coverings included. (id:58073)
940 Stone Church Road E
Hamilton, Ontario
Welcome to your dream home in the heart of Hamilton Mountain! This exceptional 4-level back split boasts a spacious and versatile layout, offering a total of 8 bedrooms and 3 bathrooms – providing ample space for your growing family or potential income opportunities. The expansive lot, measuring 40' x 183', features a sprawling backyard, perfect for outdoor gatherings, play, and relaxation. Imagine enjoying summer evenings in your own private oasis. One of the standout features of this property is the durable metal roof, with an impressive 55-year warranty, ensuring peace of mind for years to come. The low-maintenance aspect adds to the overall value and longevity of your investment. Convenience is key, and this home is ideally located close to schools, shops, public transit, and provides easy access to major highways. Whether you're commuting to work or exploring the vibrant city of Hamilton, the central location makes it a breeze. The inclusion of a second kitchen opens up exciting possibilities, making this property not only a comfortable residence but also an income-generating opportunity. The layout is conducive to various living arrangements, giving you the flexibility to tailor the space to your specific needs. Don't miss out on the chance to own this gem in a prime Hamilton Mountain location – where comfort, convenience, & potential income converge. Schedule a viewing today & discover the endless possibilities that await you in this fantastic property. (id:58073)
2042 Courtland Cres
Mississauga, Ontario
Exquisite Mississauga Home-Your Dream Awaits! In Prestigious Locale, Discover Endless Potential. Seeking Luxury or Investment? This Home Offers Unmatched Possibilities. Key Features: Stunning 2021 Reno. Meticulous Details ensure Refined Living. Expansive Large Lot: 62x135 Ft - Gardens, Oasis, or Expansion. Spacious Driveway. Gourmet Kitchen: Culinary Haven with Granite, Open layout. Luxurious Baths: Spa-like Retreats with Upscale Finishes. Open Layout: Hardwood Floors Flow Seamlessly. Muskoka Getaway: Connect with Nature, Tranquil Relaxation. Prime Location: Nearby Amenities, Shools, Transit. Finished Basement: Extra-3-Piece Bath & Bedroom, Heated Floors. Top Appliances: Open Concept Pro Chef Thermador Gas Range, B/I Dishwasher. Dryer/Washer Extras: Wine Fridge, Hot Tub, Tankless Water Heater. Seize the Moment! Book a Viewing! Rare Chance for Living, Investing, or Creating. Reserve your Private Showing Now-Embark on Your Dream Journey! **** EXTRAS **** Stainless steel appliances, Tankless Water Heater, Pro Chef Thermadore Gas Range, B/I Dishwasher, Bar Fridge, Hot tub, Washer/Dryer, Finished Basement W/Bdrm & 3-PC Heated Floors, Hot tub (id:58073)
50 Allegranza Ave
Vaughan, Ontario
Nestled within the esteemed neighborhood of Vellore Village, this opulent freehold townhouse exudes luxury at every turn. The layout boasts impressive ceiling heights of 10 feet on the second floor and 9 feet on the third floor, accentuating the spaciousness of each room. The ground floor features a versatile recreation room with direct access to the double garage,offering the flexibility to serve as a home office or additional living space. On the second floor, an open-concept modern kitchen flows seamlessly into the breakfast area, dining room, and family room for family gatherings and entertaining guests. Plus, enjoy the convenience of low POTL fees covering landscaping, snow removal, and garbage pickup. With easy access to Highway 400 **** EXTRAS **** Fridge, Brand New Stove, Range Hood, B/I Dishwasher, Washer & Dryer (id:58073)
5 Jerseyville Rd W
Hamilton, Ontario
Nestled within the enchanting embrace of Ancaster Village, this magnificent Atherton Builder's home stands as a testament to timeless elegance and unparalleled craftsmanship. Beyond the grand gates lies a sprawling estate, spanning nearly half an acre of meticulously landscaped grounds, adorned with century-old Carolinian trees.Stepping inside, the grand foyer welcomes you with its soaring ceilings and opulent finishes. Main level boasts an array of elegantly appointed rooms, each designed with functionality.Cozy fireplaces add warmth and ambiance to the rooms.This exceptional residence represents a rare opportunity to own a piece of history in one of Ancaster's most coveted locations, where old-world charm meets contemporary luxury in perfect harmony. Welcome home to a legacy of timeless elegance and enduring beauty. **** EXTRAS **** See Attachment (id:58073)
45 Commodore Dr
Brampton, Ontario
Beautiful 4 bedrooms 4 Bathrooms semi detach with 2 bedrooms Finished Basement in the prestigious credit valley area. Separate Living Room And Family Room. Oak stairs and Laminate Floor on main and 2nd Level. Main Level 9 ft ceiling kitchen & washrooms are upgraded with quartz counters top. Master bedroom has a walk in closet. Walking distance from St. Roch Catholic secondary school and many public schools. Close to Groceries stores, Parks, Walmart and Mount Pleasant Go station. Driveway with 2 car parking's. (id:58073)
#32 -50 Edinburgh Dr
Brampton, Ontario
5 YEAR OLD DANIEL'S-BUILT 3 PLUS ONE BEDROOM TOWNHOUSE WITH 4 WASHROOMS. GREAT MISSISSAUGA RD/STEELES AREA. VERY LOW MONTHLY MAINTENANCE,FULLY FINISHED BASEMENT WITH FULL 3PC WASHROOM AND REC ROOM/BEDROOM WITH LARGE LOOK OUT WINDOW. MAIN FLOOR HAS 9 FT CEILING WITH FRONT DOOR NORTHERN EXPOSURE. OPEN CONCEPT LIVING/DINING/KITCHEN WITH STAINLESS STEEL APPLIANCES. QUARTZ COUNTERTOP & KITCHEN ISLAND. SEPARATE LAUNDRY ROOM WITH FULL SIZE WASHER/DRYER. SECOND FLOOR HAS 3 LARGE BEDROOMS. PRIMARY B/R HAS 2 WALK-IN CLOSETS WITH 3 PC ENSUITE. SECOND COMMON WASHROOM IS 3PC. LARGE WINDOWS. WALK-OUT DECK.FRESHLY PAINTED.PLENTY OF STORAGE. ATTACHED GARAGE WITH INSIDE ENTRY PLUS DRIVEWAY PARKING. CHILDRENS PARK, GOOD SCHOOLS, CLOSE TO TRANSIT/HWY 401/407. VACANT PROPERTY. SHOWINGS ANYTIME. A MUST SEE. **** EXTRAS **** OVER 1800 SQ FT PLUS FULLY FINISHED BASEMENT WITH LARGE LOOK-OUT WINDOW. REC ROOM IN BASEMENT CAN BE USED AS THE 4TH B/R WITH 3PC WASHROOM W/SOAKER TUB. GREAT FAMILY NEIGHBOURHOOD WITH AMPLE AMENITIES. LOW MAINTENANCE. ONLY 5 YEARS OLD. (id:58073)
7 Elizabeth St
Innisfil, Ontario
Welcome To 7 Elizabeth St. This Charming 3 Bedroom 2 Story Home Is Located In Cookstown.Large Private Concrete Driveway. Detached 1.5 car garage. Professionally painted. Main floor features Vinyl Flooring and Pot Lights Throughout, 4 Piece Bath, Family Room Features A Gas Fireplace And Walkout To A Fully Fenced Resort like Backyard With In-Ground Pool. Deck and Garden Shed. Ready To Move In. Perfect for first time Buyers or Investors. Walking Distance To Schools, Stores And Restaurants. Close To Highway 27,89 And 400. **** EXTRAS **** Gas BBQ Hookup in Backyard (id:58073)
52 Villandry Cres
Vaughan, Ontario
A freshly painted 9'ceiling Main floor, Raised-Bungalow with 2 4pcs bathroom on upper fl and 1 3pcs bathroom on lower fl. Heat Pump Air Conditioner (2023), High Efficiency Furnace (2020), Attic Insulation (2020), Close to schools, Parks, Shops, Canada Wonderland, Cortellucci Vaughan Hospital, Library, Community Centre, Go Station, Vaughan Mills & Hwy 400. 2 separate entrances to lower level. 2 Separate Laundry rooms **** EXTRAS **** 2 Stoves, 2 Fridges, 2 Range Hoods, 2 Washers, 2 Dryers, Garage Door Opener and Remote, Gas Fireplace, Cold Cellar, Central Vacuum & attachment (As Is). (id:58073)
#815 -1 Gloucester St
Toronto, Ontario
Luxurious Gloucester On Yonge 2 Bedroom 2 Bath with private elevator with DIRECT Access to the unit! Direct Access to the Wellesley Subway. South West facing with 1 Parking. 1158 sqft of indoor space/MPAC with amazing SW unobstructed view. Engineered hardwood floors throughout, floor-to-ceiling windows, separate lobby and concierge, 24-Hour concierge, Two floors of hotel inspired amenities, top class entertainment and recreational lifestyles, European-Designer spacious open concept kitchen with beautiful island, Connect through the city within minutes. This is one of a kind home! **** EXTRAS **** Touchless Building Entry & Elevator E-Calling Tech. Steps Away From Yorkville, Uoft, Hospitals & Eaton Centre. (id:58073)
#4207 -501 Yonge St
Toronto, Ontario
Teahouse Condo In Prime Downtown Location, Bright & Spacious & Functional 1 Br+ 1 Den Unit In Higher Floor With Great City View & Lake View, Floor To Ceiling Windows, Large Balcony, Laminated Floor Throughout. Modern Kitchen With B/I Appliances, Wall Unit In Dining Room. Steps To College/Wellesley Subway Stations, Shops, Restaurants, Universities, Hospitals & Banks. Great Amenities With 24-hour concierge service, a fitness lounge, tea room, yoga space, outdoor pool, sauna, BBQ area, and more... (id:58073)
#1505 -60 Byng Ave
Toronto, Ontario
""The Monet"" Luxury Condo In North York, 800 Sq. Ft. Corner Unit with Panoramic NE View, 95 Sq. Ft. Huge Balcony. 9 Ft. Ceiling & 7 Ft. High Interior Doors. Split Bed Rooms Layout, Open Concept Contemporary European Style Kitchen, Granite Counter Top. Hardwood Flooring In Living & Dining Rooms. Marvelous Recreational Facilities. Minutes Walk To Finch Subway & Shopping Mall, Close To Hwy 401. *One Parking(P2-73) & One Locker(A175) Included* > **** EXTRAS **** Fridge, Stove, Kitchen Range Hood, Built-In Dishwasher, Washer, Dryer, Existing Window Blinds And Light Fixtures. (id:58073)
#6 -7 Davidson Blvd
Hamilton, Ontario
Welcome to our boutique-style, meticulously maintained complex nestled in a serene location. Adjacent to the Dundas Conservation Area, our community offers easy access to numerous biking and hiking trails, making it an ideal haven for outdoor enthusiasts. Situated within walking distance of Dundas Centre, residents enjoy convenient access to an array of exceptional restaurants, art galleries, shopping destinations, and recreational facilities. Families will appreciate our proximity to two elementary schools and a high school, making our complex an ideal choice for those with children. The unit boasts a thoughtfully designed layout, featuring a spacious living room adorned with a cozy fireplace and a generously sized dining area overlooking the lush garden. The kitchen offers ample space for a breakfast nook and is equipped with modern amenities. With three bedrooms, including a master suite complete with a fully renovated en-suite bath and his & her closets, comfort and convenience are paramount. Hardwood flooring graces the primary and second floors, adding warmth and elegance to the living spaces. The finished basement, with its three-piece bath, presents versatile opportunities and has previously served as a successful Airbnb rental. Meticulously maintained and move-in ready, the unit features newer windows and a roof, ensuring peace of mind for homeowners. Maintenance includes water, grass cutting, and snow removal, further enhancing the ease of living in our community. Public transportation only 200 metres away! (id:58073)
#1308 -8175 Britannia Rd W
Milton, Ontario
*Assignment Sale* This Specific Unit Is A 3 Bedroom Option with a Balcony and a Rooftop Terrace! 1 Parking Space and 1 Locker. 9' ceilings on the main floor & 8' on the 2nd. Modern 3"" baseboards & 2"" casings. Mirrored sliding entry closet doors. 12""x18"" ceramic tiles in entry, kitchen & bathrooms. Luxury Vinyl Flooring throughout. Oak veneer stairs w/metal spindles. Gas BBQ hookup & hose bib on rooftop terrace. Kitchen offers granite counters & ceramic tile backsplash, double bowl s/s undermount sink. Stainless steel appliances, white full-sized stacked washer & dryer. Modern elevations utilizing brick and stucco. Maintenance free aluminum eavestroughs & downspouts. Maintenance free vinyl clad windows with low-E and argon gas for energy savings. Insulated steel doors for entry & access to balcony & rooftop terrace. The Crawford Is A Stunning New Community Comprised Of Stacked Townhomes Being Built in Milton, Located On Britannia and Highway 25 Just West of Thompson. **** EXTRAS **** Surrounded With Some Of The Areas Most Highly Desirable Amenities:The Milton Go Station, Major Highways, Milton District Hospital, Oakville Trafalgar Hospital, New Wilfrid Laurier University Campus, Parks & Conservation Areas & So Much More (id:58073)
#2209 -15 Queen St S
Hamilton, Ontario
Bright and modern luxury 24-storey condo in the heart of Hamilton. Amazing sub-penthouse 22nd floor views of Lake Ontario, Toronto skyline and Royal Botanical Gardens. Well designed two-bedroom, two-bathroom layout with private balcony and large kitchen. Thousands spent on upgrades including potlights, kitchen upgrades, and smooth ceilings throughout hallway, kitchen and living room. Kitchen features stainless steel appliances, quartz countertops and large islands. Unit includes owned locker and parking spot. Building features gym, party room, terrace with BBQ, on-site security, and on-site property management. Pet friendly building. 15min direct bus to McMaster University, right on GO Bus stop to Toronto Union Station, and along future LRT route. Very low condo fees at $342/m, condo fees excl. heat and hydro. Perfect for young professionals, students or investors. (id:58073)
158 Chambers Cres
Newmarket, Ontario
Spectacular 4 Bdrm Family Home On Premium Lot That Backs Directly Onto Green Space. Bright, Spacious Kitchen With W/O To Deck Providing Exceptional Views Of Backyard And Conservation Area. Upgraded Kitchen With Gas Stove, Quartz Countertop And Center Island, Open Concept, Hardwood, Calif Shutters, Crown Moldings And Potlights. Main Flr Laundry Rm With Access To Garage. Spacious Master Bdrm With W/I Closet, 5-Pc Ensuite With Soaker Tub And Separate Shower. Ideal Layout Offers Sizeable Rec Room With W/O Bsmt And Kitchen. **** EXTRAS **** 2 Kitchen& 2 Laundry. Fridges, Two Stoves, B/I Dw, All Elf, All Window Coverings,Central Vac.Jacuzz(as is). Newer Ac And Furnace.Furniture Availiable to Purchase upon Request (id:58073)
1871 County Rd 46 Rd
Kawartha Lakes, Ontario
Welcome to this Great Oppotunity of investment or Air BnB or just enjoy the life! This Fantastic 106 Acres Features A Stunning Custom Built Home That Is Sure To Please The Fussiest of Buyers. Enjoy The Tranquility Of Nature At It's Finest. Whites Creek Meanders Through This Incredible Nature Lovers Oasis! Plentiful Wildlife, Variety Of Hard & Soft Wood Trees, Fish swiming seasonally in creek, Maple Syrup Drinking may be available ( seasonally ) in Private Maple Forest on the trail. Lush Perennial, Rose & Vegetable Gardens, Open Gravel Area for Outdoor BBQ & entertaiments,Trail System For Atv/Hiking/Skiing/Snowmobiling/Hunting And So Much More!Extras: Recent Upgrades Include: Metal Roof, Propane Furnace, Kitchen Appliances/Flrs/Cabinets/Island/Granite Counters, All new Oak Stairs, Main Fl Bathroom, Family Room, Some Windows, All Huge Windows for Mudroom, Flagstone Patio & Wlkwy, Drive Shed, Garden Shed, Circle Driveway & Extended Parking Area **** EXTRAS **** Commercial Trailer with Huge storage by the Driveway Circle, Metal Shed on wood Foundation, Tax Incentive Program. (id:58073)
