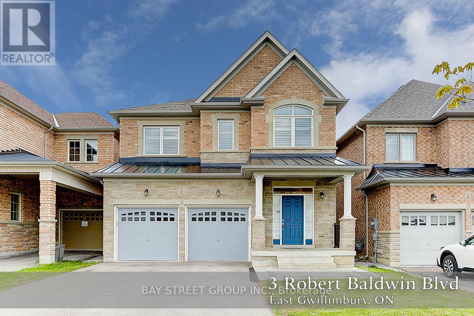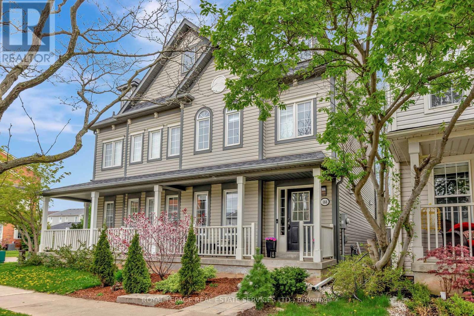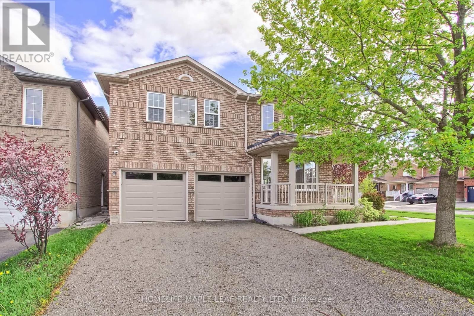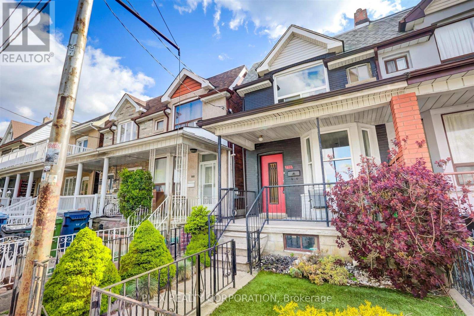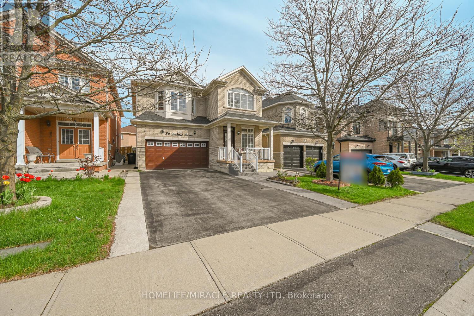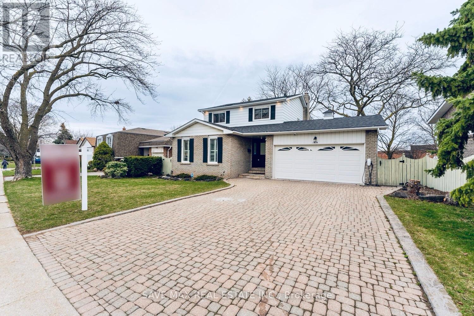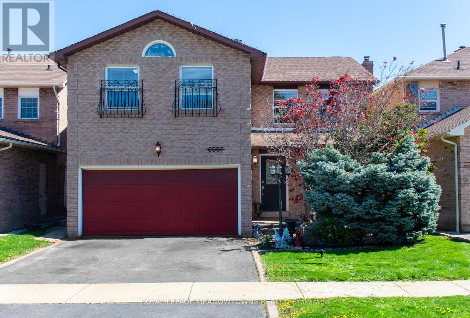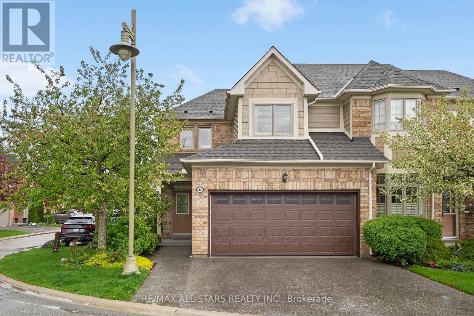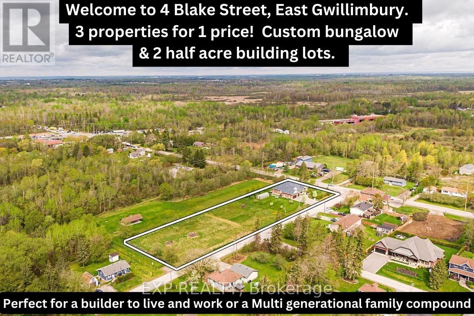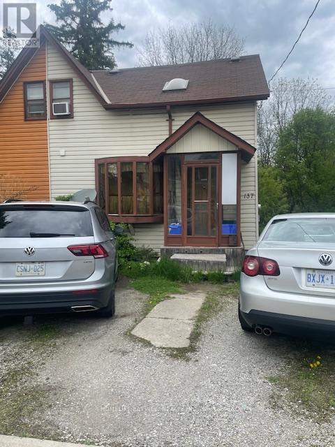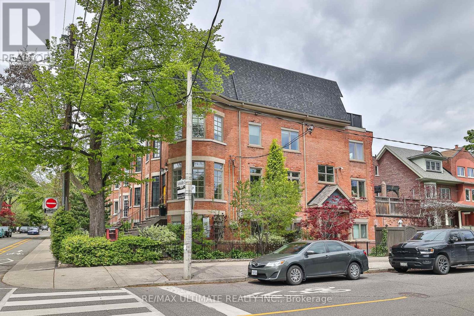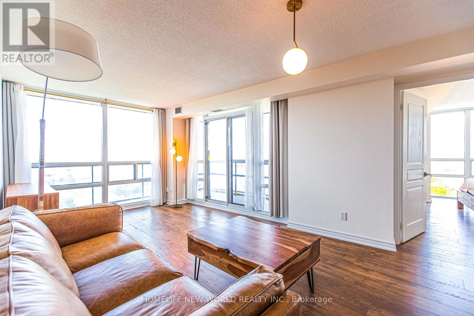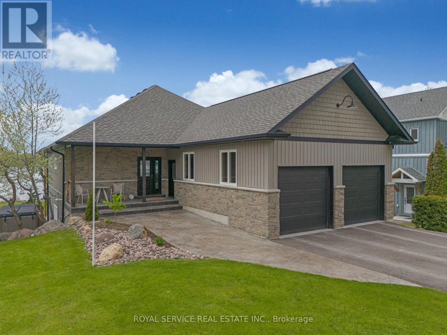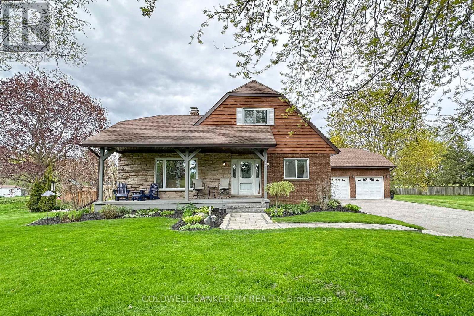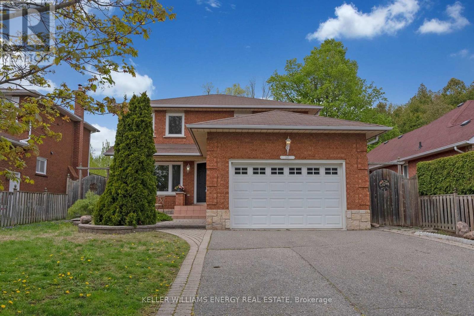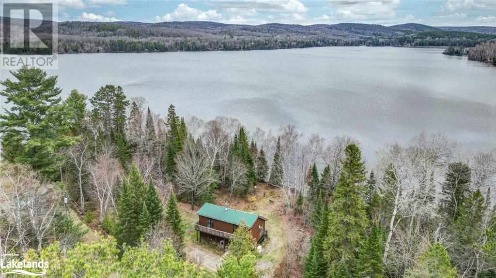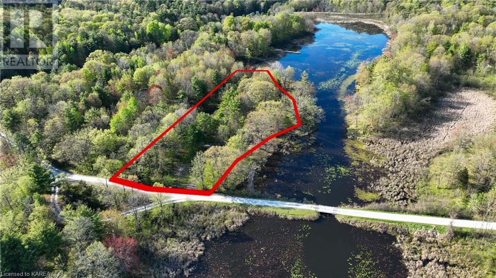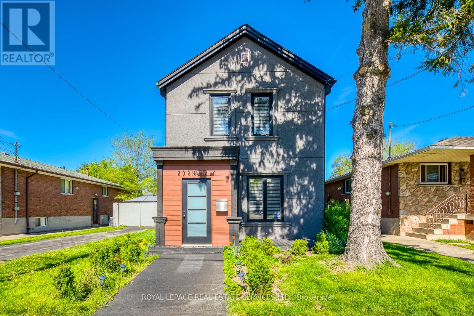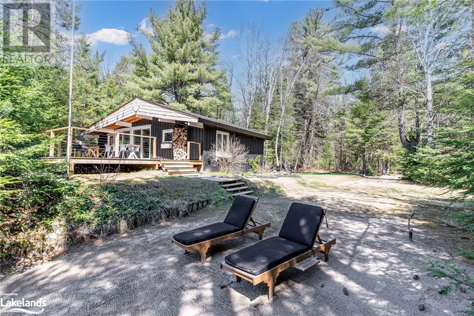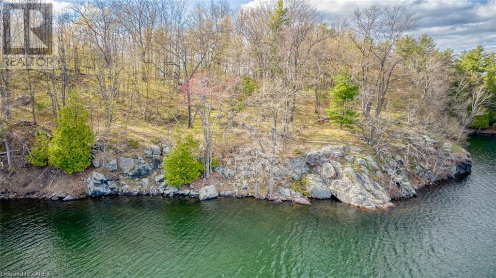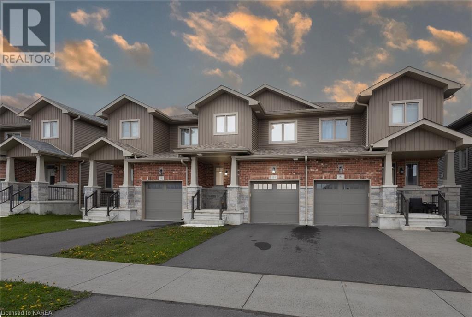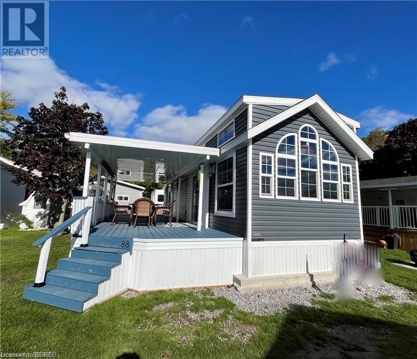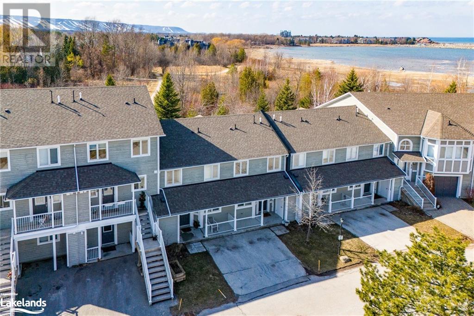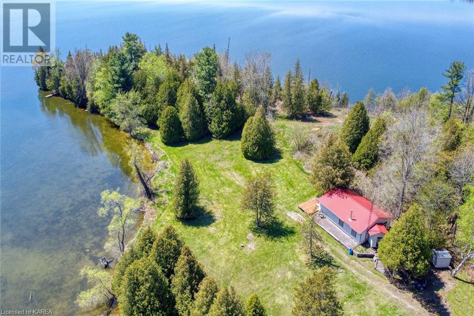3 Robert Baldwin Blvd
East Gwillimbury, Ontario
Popular Sharon,Only 6 Yrs Detached Home With 2 Cars Garage, 4 Bedrooms With Finished Basement.$$$ upgrades thruout ! Look no further for a south-facing sun-exposed home.Boasting a generous over 3000 square feet of living space, this home provides ample room for comfortable living and entertaining.9' Smooth Ceiling on Main. Hardwood Thru-Out Main & 2nd Flrs, Modern Custom Kitchen , Build In Appliances & Quartz Countertop & Extended Larger Waterfall Breakfast Island. Much More..... Don't Miss Your Dream Home! **** EXTRAS **** Great Location! Close To Highway 404. Mins To Park, Supermarket, Plaza, And Costco. (id:58073)
188 Littlewood Dr
Oakville, Ontario
Location location location! 188 Littlewood Dr in beautiful Oakville ON is nestled in the heart of highly sought after River Oaks neighbourhood. This gorgeous 3 bed 3 bath semi detached home is perfect for a variety of buyer types. Meticulously maintained and lovingly cared for, this home boasts engineered hardwood throughout, large windows, pot lights, quartz countertops, spacious bedrooms, and a expansive loft area that serves in so many different ways. The Private rear yard with detached double car garage is simply the icing on the cake! Excellent schools, sports facilities, parks, walking trails, shopping, professional buildings, medical facilities and so many other amenities flank this phenomenal neighbourhood from all sides. Don't miss your opportunity to own this amazing home! (id:58073)
43 Leagate St
Brampton, Ontario
Stunning Sun filled corner detached house offered in Brampton's prime location. Enter into the inviting foyer offering open concept spacious layout with three separate seating areas with ample natural light, wood floors, high ceilings & a cozy fireplace. Upper floor boasting large 4 bedrooms & a dedicated office which can be used as additional family room. Fresh paint & new pot lights throughout. Kitchen with quartz counter, gas stove & stainless steel appliances. Builder finished legal side entrance with fully finished basement offering a large living area, kitchen, full bath & a bedroom. Second bedroom can be easily added. ESA Certificate available for basement. Large driveway can easily accommodate 4 cars. Built in ground sprinkler system. Built in smart cameras all around. Roof 2016. Conveniently located mins to Mt Pleasant Go stn with lovely walking trails throughout the neighborhood, walking distance to nearby school, grocery & gym. **** EXTRAS **** 2 S/S Stove (Gas & Electric), SS Fridge, Dishwasher, GDO (id:58073)
795 Lansdowne Ave
Toronto, Ontario
Discover the ultimate in flexibility with this amazing property located in the vibrant Bloordale Village neighbourhood. Currently configured as three modern self-contained units. It also can be owner-occupied with great offsetting rent(s) or easily turned back into a single-family home. Laneway access to through rear garage. Brand new furnace. Upgraded 200 amp service. Many other improvements include waterproofing, sump pump, and other upgrades throughout. Fantastic location - situated just north of the Lansdowne subway, south of the Galleria/Dupont revitalization and right across the road from the upcoming new Magellan Centre residences. Walking distance to shopping, schools, parks and many other fabulous neighbourhood amenities. Garage currently rented out for storage for $425 a month. **** EXTRAS **** 3 Fridges,3 Stoves (id:58073)
34 Seahorse Ave
Brampton, Ontario
WOW..! DON'T MISS This Absolutely gorgeous detached home situated in the highly coveted Lakeland Village area, offering a fantastic layout with four spacious bedrooms. Revel in the open concept design flooded with natural light, accentuated by oak stairs, a stylish backsplash, and stainless steel appliances in the kitchen. Granite countertops adorn the Kitchen and Bathrooms on the second level. Renovated Primary Bathroom with standing Glass Shower with an Tub. Outside, enjoy the professionally paved front driveway, porch, and backyard, along with a convenient two-car garage. Additionally, HWY 410 right over the shoulder & benefit from its proximity to Trinity Mall, the lake, Heart Lake Park, and an array of other amenities. A separate entrance leads to a one-bedroom basement apartment. **** EXTRAS **** Beautiful Lake with walking trail, Golf Club, Rona+, Prestigious Trinity Common Mall, Schools, Minutes away from beautiful Hear Lake Park. As per the Seller New Roof in 2019, New AC in 2023, New Hot Water Tank 2022, New Furnace 2024 (id:58073)
2676 Thorn Lodge Dr
Mississauga, Ontario
Ready to MOVE IN, nothing else to do! Get mesmerised by this Renovated, 2-storey detached home that sits on a 64x132ft lot, in the highly sought after neighbourhood of Sheridan Homelands. Almost 2700 sqft of total living space. Thoughtfully upgraded throughout and freshly painted, no expense was spared. The entrance foyer leads to a functional layout on the main level which has hardwood floors throughout. The open concept living room has large windows. Family room has a cozy fire-place, overlooking the patio. The improved modern kitchen boasts an exceptionally long counter-top among other things. The upper level has 3 generous bedrooms, with hardwood floors. The Primary suite beholds mirrored customised closets and a 5pc ensuite bathroom. Another upgraded 4-pc bathroom on second level to share. Fully finished basement that is like a dwelling in itself with a generously sized bedroom, home office and a recently upgraded bathroom. Separate laundry room in the basement and dedicated space on main level with rough-ins for a second laundry. Separate entrance to the house from the deck through the garage. Two Decks to enjoy outdoor. No neighbours in the back. Plenty of natural light. The maturity of the neighbourhood, on an oversized lot, along with the luxurious touches inside make this house a must see! **** EXTRAS **** S/S Fridge,S/S Gas Stove,S/S Dishwasher.Washer/Dryer in Basement. Sink Food Dispenser ,Central Vacuum, Gdo , Elf, Window Coverings.Owned Alarm System, Ecobee thermostat. Rough-In Laundry Main level. Tesla wall connector, patio furniture. (id:58073)
6557 Eastridge Rd
Mississauga, Ontario
This detached brick home offers 2,415sqft and practical features, making it the perfect home for you and your family. As you step through the front door, you're greeted by a sunken living room, accessible through French doors, with bright bay windows that fill the space with natural light. The hardwood floors and crown molding, give this space both sophistication and warmth. The same warmth is felt as you step into the dining room. The kitchen offers easy access to the dining room and a walkout to the deck, ideal for enjoying your morning coffee or hosting summer barbecues. Beyond the deck lies a large private backyard with no homes behind, providing a peaceful retreat. The expansive family room is a focal point of relaxation, featuring a cozy fireplace, skylight, pot lights, and wainscoting, creating an inviting atmosphere for gatherings or quiet evenings at home. Convenience is key with main floor laundry complete with a side entrance & there is also access to the garage. Retreat to the luxurious primary bedroom, boasting a grand double door entry, a seating area, and a sunken bedroom area with its own fireplace and skylights, creating a tranquil haven for relaxation. The attached 4-piece ensuite and walk-in closet provide both comfort and convenience. The walkout basement has a kitchen, full bathroom, and two bedrooms. The second bedroom does not have a closet and would require access to the existing window, currently used as a huge walk-in closet. Located in the coveted Meadowvale neighborhood, this home offers the perfect combination of suburban tranquility and urban convenience. With easy access to amenities, schools, and highways. Meadowvale Theatre, Community Centre and Town Centre are within walking distance. Mississauga Transit, GO Bus, GO Train, Parks, Trails, Lake Aquitaine, and so much more right at your finger tips! Air conditioning approximately 3yrs old, furnace 5yrs old, commercial grade shingles & sliding back door 2018, windows 2009. **** EXTRAS **** 20 mins walking distance: playgrounds, pool, arena, rinks, basketball courts, sports fields, community centre, splash pad, trails, gyms, lake, mall, transit, theatre, banks, restaurants, grocery, and more. (id:58073)
45 Louisbourg Way
Markham, Ontario
Elevator access to every level of this bright & spacious end unit (1755 sf + fin bsmt)! Open concept living, dining & kitchen areas are perfect for entertaining or every day life. 9 ft main floor ceilings. Upgraded kitchen w tall cabinets, stainless appliances & granite counters. Living & dining rms w/hardwood floors, gas fireplace & walk out to deck w/rare fully fenced private backyard. Take the elevator or stairs to the airy 2nd floor w/a 'king sized' primary bdrm w/walk in closet & 5 pc ensuite bath w/walk in shower & soaker tub. 2nd bdrm (open concept & currently used as a den or can be drywalled for private 2nd bdrm) has its own 3pc ensuite. Convenient 2nd flr laundry. Pop down in the lift to the fully finished basement w/large rec room w/games area, storage & 3rd full bathroom. Pet friendly private yard w deck & natural gas bbq hookup. Double car garage & drive. Close to visitor parking, outdoor pool & clubhouse. **** EXTRAS **** 24 Hr Gatehouse Security & All Exterior Maint Done For You. Travel w/Peace Of Mind Or Stay Home & Enjoy A Friendly Community w/1st Class Amenities: Indr/Outdr Pools,Gym,Social Events,Tennis,Pickle Ball & More.Fees Incl High Speed Internet (id:58073)
4 Blake St
East Gwillimbury, Ontario
A Dream Opportunity To Live And Work! Optimal For A Builder Or Family To Live And Build Out 2 Additional Homes. You Could Buy And Build Your Own Multi-Generational Compound And Keep Family Within Walking Distance. Approx 1.98 Acres In Total. This Property Currently Features A Well Appointed 2560sqft Estate Bungalow With Two Separate Approved & Buildable Lots. Fantastic Opportunity To Live On Location And Build, All Of The Severance Work Has Already Been Done, The Owner Even Has Plans For The Two Homes If A Buyer Wants To Take Advantage Of So Much Work Already Complete. Severance Just Needs To Be Assigned To Be Complete. The Finished, Included Home Features High Ceilings Throughout, 3 Large Bedrooms, Premium Finishes Throughout, Oversized 3 Car 24'x33' Garage, Large Deck And A Greenhouse! **** EXTRAS **** S/S LG Fridge, S/S Stove, S/S B/I Dishwasher, LG Front Load Washer & Dryer, S/S Range Hood, Water Purification With UV And 3 Filters + Softener, Hardwired Security System, All Window Coverings, Metal Shelving In Garage, Greenhouse. (id:58073)
137 Clarence St
Vaughan, Ontario
**Attention Builders** This one is for you! Huge Lot on the Humber River in the Heart of Woodbridge! Over 213 ft (196 Ff Irreg) Deep and 66 Ft Wide at the Back - This Property is for you! Semi-Detached home on the property- See Adjacent Home For Sale MLS N8316446 Both Homes Together with Over 77 Ft Frontage on Clarence St. on the Humber. River. Highly Desirable Street with Many Luxury Homes and Development in the area.. Very few Homes Available on the River.. Don't Miss this Beautiful Lot! (id:58073)
112 Winchester St
Toronto, Ontario
Beautiful Cabbagetown renovation! Fronting on Sackville this outstanding semi corners onto Winchester. Sunfilled, spacious & completely reno'd it offers 5 bedrooms, 5 bathrooms, main floor terrace + a 3rd fl. sun deck, side garden &terrace. Double car garage! The ground floor 1 bedrm suite is separately metered with income, home office, Inlaw / Nanny suite potential. An immaculate property! **** EXTRAS **** Metcalfe-Heritage Conservation Renovation. Designated Part V meaning within the boundary of a Heritage Conservation District. (id:58073)
#1809 -509 Beecroft Rd
Toronto, Ontario
Location!Location!Location! A Rare Find Large 2bedrm+1 Den Corner Unit w/ Large Windows and Sun-Filled Rooms in a Luxury Condo! Unobstructed Views in Every Room w/ Floor to Ceiling Window and Premium Custom-Made Blackout Curtain; CN Tower View! $$$ upgrade Throughout the Unit with Engineered Hardwood Floor, Upgraded Synthetic Marble Counter Top for Kitchen and Two Bathrooms, Upscale Lighting From West Elm & Cb2, Luxurious Grohe Shower System In Both Bathrooms, Recently Replaced Stove & Over-the-Range Microwave and Fresh Paint! Practical Layout w/ No Waste Space; Large Living Rm and Bedrooms; Parking next to the Entrance; Prim Location Close to Everything! 2min Walk to Subway, 5min Drive to 401; 2min Walk to Yonge St w/ Shops, Restaurants, Parks. You don't want to miss this unit! **** EXTRAS **** S/S Fridge, Over-the-Range Microwave, Dishwasher, Stove, Washer & Dryer, all elfs, all window coverings. 1 parking and 1 locker included; Heat, Water and Hydro included in the maintenance fee (id:58073)
87 Loon St
Kawartha Lakes, Ontario
The Custom Built Waterfront Home you've been waiting for! Open Concept main floor, Kitchen with large centre island, granite countertops and Stainless steel appliances. Dining space with stunning lake views, spacious living room with walk-out to deck with BBQ with natural gas hook up. Main Floor Primary Bedroom with Walk- out to deck, 5 pc ensuite bathroom soaker tub with walk-in closet. Main Floor Laundry and Extra Deep Garage with Heated Floors and Wired for electric car charger. Lower Level with walk-out to yard, heated floors and 9ft ceilings, Large Family Room, 2 Additional bedrooms and 3pc Bath, Separate space ideal for home office with side entrance. Enjoy sunset Views over Lake Scugog with 2023 50 ft dock, fire pit and large private swim spa. Boat south for lunch in Port Perry or head up the Lindsay river to access the many lakes through the locks and Trent-Severn Waterway. **** EXTRAS **** Swim Spa, Electric car charge wiring, Dock. Please See Feature Sheet. See virtual tour. (id:58073)
59 Mccallum St
Clarington, Ontario
You and Your Family Could be Happy at Home in Hampton Enjoying the Hot Summer Days Around the Beautiful Inground Pool! This Custom Family Home Located on a Quiet Family Friendly Street is the Perfect Retreat for A Growing Family. The Main Floor Features A Sprawling Family Eat-In Kitchen with Large Windows Looking out into the Backyard (with No Neighbours Behind). The Dining Room has a Walk-out to the Deck & Pool Area with Stunning Gardens. The Living Room Boasts a Large Stone Fireplace, Cathedral Ceilings, Open to the Dining Room & Kitchen Area. There is a 4th Bedroom Located on the Main Floor of the Home. The Second Floor Features the Primary Bedroom that Overlooks the Main Floor Living Room with His and Her Closets. Spacious Second Bedroom with A Large Closet & Window. The Lower Level of the Home is the Perfect Space for Entertaining Guests! Beautiful Wet Bar, Stone Fireplace, A Separate Games Area, and a Workshop. An Amazing Feature of the Lower Level is the Relaxing Spa Area with a Soaker Tub, Separate Shower and a Beautiful Sauna. The Outdoor Area is Beautifully Landscaped with Many Gardens, A Fully Fenced Inground Pool, and Large Trees to Give Plenty of Privacy. Oversized and Insulated Double Car Garage. Driveway is Large Enough to Handle All of Your Guests that Would be Coming to Visit you at your Beautiful Country Home. This Home is in a Great Location, Hampton is a Beautiful Little Community that is Close to All Amenities in Bowmanville or Oshawa, Close to Restaurants, 407, Schools, Community Centre, and Just a Quick Zip to the 401. This is the Perfect Place to Just Sit and Relax in the Peace and Quiet on Your Front Porch and Enjoy your Morning Coffee. (id:58073)
145 Centerfield Dr
Clarington, Ontario
Welcome to 145 Centerfield Dr. Courtice! This 3 Bedroom 3 Bath home is situated on a ravine lot in one of the most sought after neighbourhoods in North Courtice! Main level features 2 pc bath, spacious living area, formal dining area, bright eat-in kitchen with breakfast area & large family room with fireplace & walk-out to patio and fenced backyard! 2nd Level boasts 3 spacious bedrooms & 2 full bath's including oversized primary bedroom with walk-in closet & 4 pc ensuite bath! Fully finished basement with laundry area, cold cellar & Large Rec Area with 2nd fireplace! Private fenced yard with no neighbours behind backing onto wooded green-space! Excellent location in desirable family neighbourhood walking distance to schools, parks & transit! Mins from 401 Access! See Virtual Tour!! **** EXTRAS **** See Virtual Tour! (id:58073)
46 Baileys Road E
Maple Leaf, Ontario
Welcome to Your Year-Round Lakeside Oasis! Nestled on a spectacular point on pristine Papineau Lake, this enchanting cottage offers panoramic views of the shimmering lake through a wall of windows, seamlessly blending indoor and outdoor beauty. Step outside onto your large lakeside deck to relax and enjoy the extreme privacy..no one in site but the loons. Enjoy morning coffee with sunrise views or hosting unforgettable gatherings under the stars, this outdoor sanctuary promises relaxation and rejuvenation. Features include 495 feet of private sandy gradual shoreline, end of road privacy with year round accessibility Great spacious 1500+ square feet, 3 bedrooms, 2 baths with cathedral ceilings with an open concept design. A newer Generac generator for backup power, comfort and convenience are assured. The lower level offers a walkout to the lake and immense potential for additional living space. This property offers a unique blend of privacy, natural splendor, and waterfront living that's sure to captivate discerning buyers looking for an extraordinary lakeside retreat. Don't miss this opportunity – schedule a viewing today and experience the magic of lakeside living firsthand! (id:58073)
Pt Lt 2 Creek Crossing Lane
Westport, Ontario
Affordable waterfront property! This waterfront lot is located on a small bay on Loon Lake, just north of a small bridge on Creek Crossing Lane. The shoreline is natural and there is a dock in place as well as stairs that lead to a shed/bunkie. The lot is nicely treed and has easy access off of the road. The waterfront portion of the lot is zoned EP-B while the back portion is zoned Rural. This property would be an ideal camping retreat or just a place to enjoy nature and also access the Rideau System via a canoe or kayak. Located less than 10 minutes south of Westport – great opportunity! Please do not walk property without an agent present. (id:58073)
202 West 2nd St
Hamilton, Ontario
Amazing 2 storey 3 +1 bedroom detached home On A Beautiful Treed Private Lot ,With oversized 50 by 158 ft lot , Backing Onto Auchmar Estate . This home has been updated throughout and ready to move in. Stunning kitchen with centre island great for entertaining. Perfect for families or investors. Close To Mohawk College, Walmart Supercentre , St. Joseph's Healthcare . This home is available immediately. (id:58073)
1067 Forrester Trail
Bracebridge, Ontario
Welcome to 1067 Forrester Trail on picturesque Muskoka River. This fully renovated year round cottage features 3 bedrooms, 2 bathrooms with herringbone flooring and is the perfect property for year round living or city escapes for your family and friends while only being 1.5 hours from Toronto. Beautifully renovated in 2021 to a country-chic style, the property features a custom galley style kitchen, open concept living/dining areas, outdoor dining area, and shallow water access off a rare private sandy beach perfect for small children. Recent upgrades include new side decking & railing, electric cedar hot tub, all new windows throughout, high efficiency wood burning fireplace WETT certified, all new plumbing, new dishwasher & range hood, LG washer/dryer, Google Nest thermostat & new lighting throughout. This truly is turn-key living at its finest! While only a six-minute drive from all the conveniences and amenities of downtown Bracebridge, you will feel a sense of escape and remoteness the moment you enter the property. A short path surrounded by tall and fragrant trees will lead you to your escape. The possibilities are endless at 1067 Forrester Trail and the journey is yours to create. (id:58073)
0 Opeongo Point Lane
Parham, Ontario
Welcome to 0 Opeongo Point Road! Come discover this beautiful waterfront lot on the sought after Eagle Lake. Located at the end of Opeongo Point Road you will enjoy wide open views and all the beauty that Eagle Lake has to offer. The property has 155 ft of deep, rocky, waterfront great for swimming and enjoying the summer. The terrain offers some level land for a potential future building spot and then slops towards the water. Hydro is available nearby. Eagle Lake is a beautiful place to enjoy an afternoon boat ride, fishing and all your watersport activities. The town of Sharbot Lake is located approximately 20 minutes away from the property and offers all your amenities such as grocery stores, restaurants, cafes, pharmacies, banks and so much more. (id:58073)
189 Pratt Drive
Amherstview, Ontario
Experience modern living in this Brookland Fine Homes townhouse, located in Amherstview's sought-after Lakeside Ponds community. The contemporary stone and brick exterior, accented with designer siding, sets the stage for this stylish home. Step inside to find a spacious, open-concept layout featuring a welcoming foyer, a powder room, and easy access to the attached single garage. The bright kitchen flows seamlessly into the separate dining area and the great room, where large windows and a patio door offer plenty of natural light and lead to the fenced backyard. The 9-foot ceilings on the main floor add to the sense of space and airiness. Upstairs, you'll discover three comfortable bedrooms, including a master suite with a walk-in closet and a private ensuite bathroom. The lower level offers extra space with a rec room, laundry room and utility room. This thoughtfully designed townhome is part of a new streetscape with a brownstone-inspired aesthetic. An oversized deck and maintenance free rear yard is perfect for entertaining this summer. If you're seeking a modern and convenient living space in Amherstview or a turnkey investment property, this is the perfect opportunity. (id:58073)
274 Front Road Unit# 88
Port Rowan, Ontario
Fantastic Mobile Home for sale in Popular & family friendly Collins Harbour Marina. Season runs from 4/15-10/15. Located in picturesque Port Rowan this home is in new-like condition and packed with features. High ceilings and lots of windows offer lots of natural light. Spacious kitchen with backsplash & centre island maximizing use of the space. Lots of storage with large pantry cupboard/drawers. Stainless steel appliances, recessed lighting, main bedroom with lots of built-ins, wainscotting. The best part is the loft bedroom that is a favourite with the kids. Large 12ft by 33ft covered deck. Annual lots fee of $4000 & Boat docks available at an additional cost of $1200. (id:58073)
22 Cranberry Surf
Collingwood, Ontario
WATERFRONT COMMUNITY - Offering a perfect blend of modern luxury and serene natural beauty, this 3 bedroom/2.5 bath, two-storey condo checks all the boxes! Take full advantage of the beautiful outdoor surroundings every day. Wake up to views of Georgian Bay from your Primary bedroom with balcony plus ensuite bath. Two more bedrooms and another full bathroom plus laundry and extra storage round out the upper level. New luxury vinyl flooring throughout both levels provides sophistication and durability while the striking newly carpeted staircase adds visual interest. The open concept main floor plan includes a breakfast bar, powder room, cozy gas fireplace and a walkout from the living/dining room to a patio and grass beyond, looking out on to trees and the waterfront trail. Enjoy the convenience of parking directly in front of your entrance. Indoor and outdoor storage. Plenty of visitor parking for all the guests you're sure to have in this coveted waterfront community with salt water pool offering spectacular water views as far as the eye can see! Set in the tranquility of nature yet still so conveniently located close to the boutiques and cafes of historical Collingwood's vibrant downtown and Blue Mountain Ski Resort. Walk or bike to the shops and restaurants at Cranberry Mews. Don't miss this opportunity to make this serene slice of paradise your dream home or weekend getaway and experience the best of Collingwood living. Schedule your viewing today! (id:58073)
1512 Don Moore Lane
South Frontenac, Ontario
Welcome to Dog Lake, part of the Rideau Waterway. This magnificent year round 7 +/- acre parcel is situated on a peninsula with panoramic views. Easy level access to this treed and open lot. There is an 1100 sq ft open concept bungalow /cottage with 3 large bedrooms, 1 bath and main floor laundry. Sit on the deck and enjoy the views. You will be amazed at the what this property offers. Take a leisurely walk down the meandering path to the point of the peninsula and explore. Good deep water. with 7 +/- acres explore the options of expanding the current cottage/home or building a new home on the area that’s slightly elevated behind the cottage on the north shoreline. An area has already been cleared and leveled that offers spectacular views of the lake. Dog Lake is known for its great fishing and boating. Several game fish species to satisfy the angler of the house. Waterfront parcels of this size on a peninsula are hard to find. Jump in your boat and explore the Historical Rideau waterway (Kingston – Ottawa) with its centuries old Locks system. This opportunity may not last long, so arrange your private viewing. By APPOINTMENT ONLY. (id:58073)
