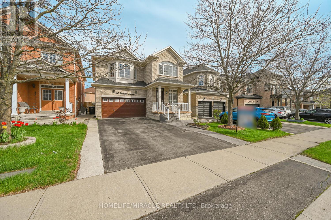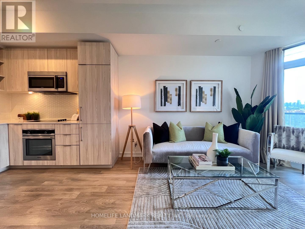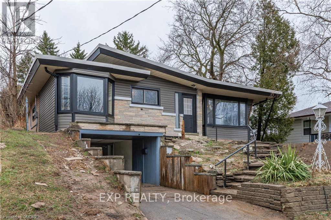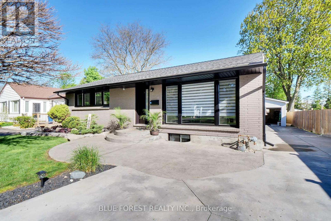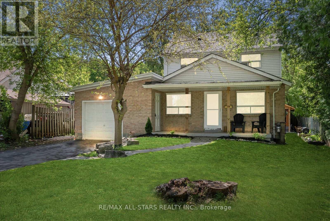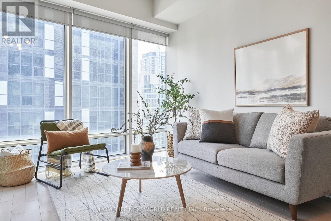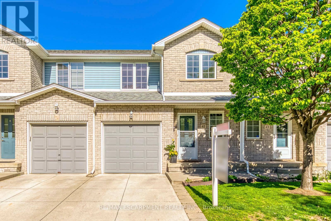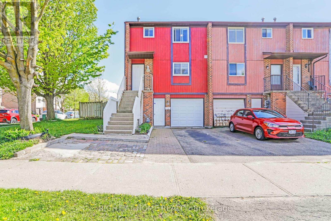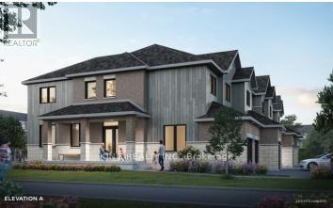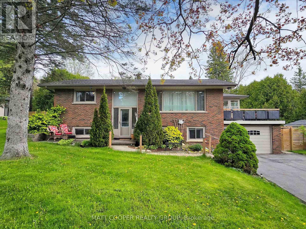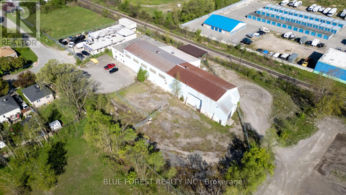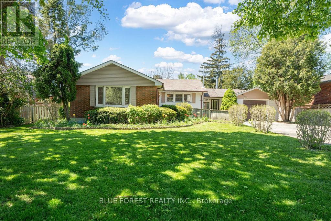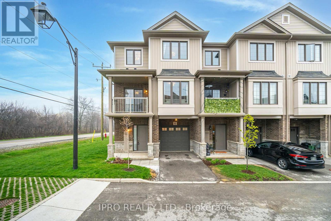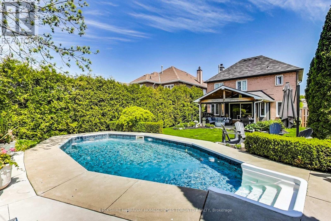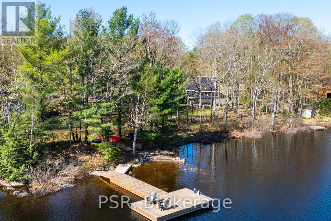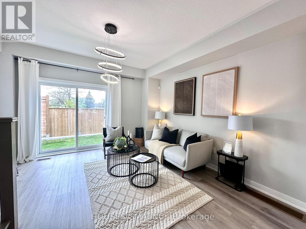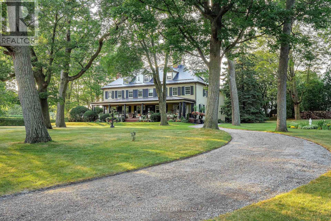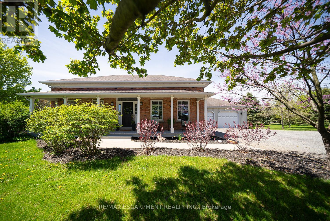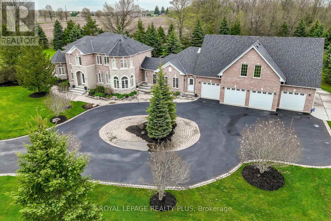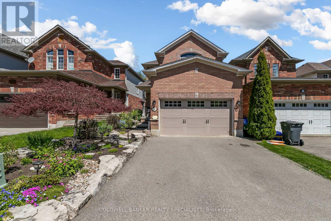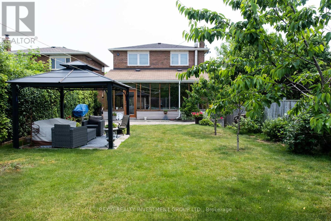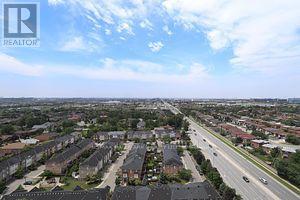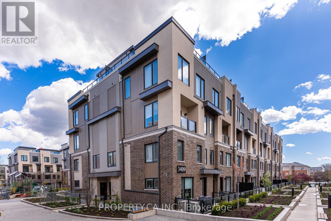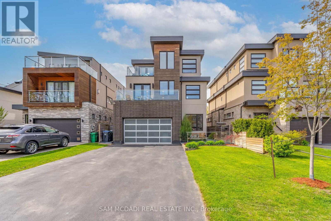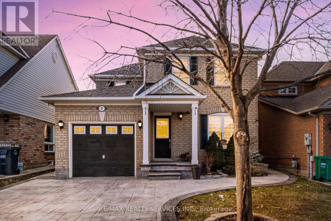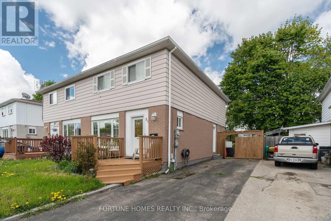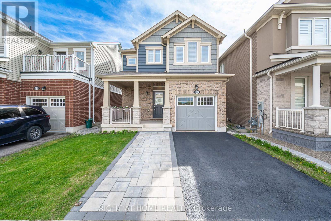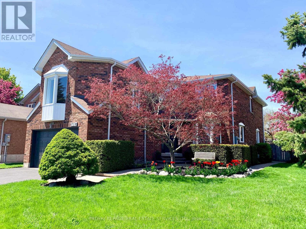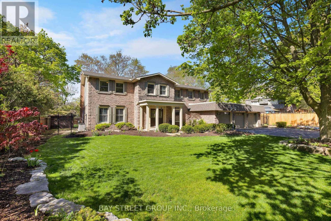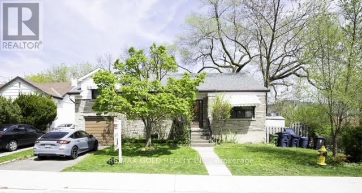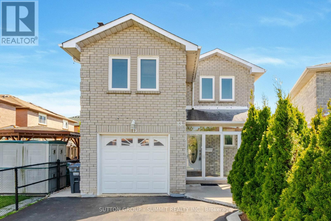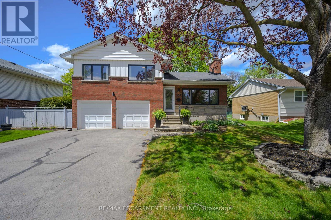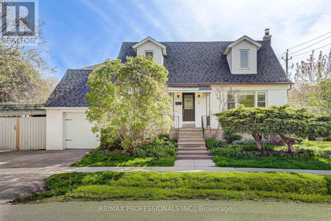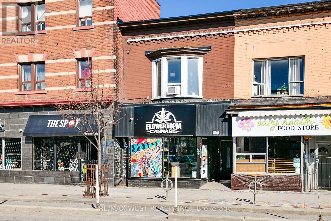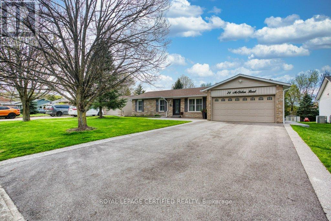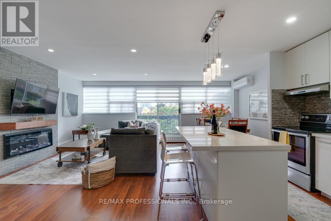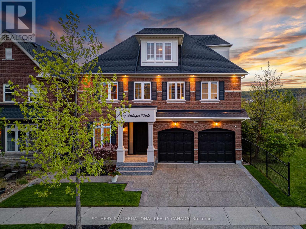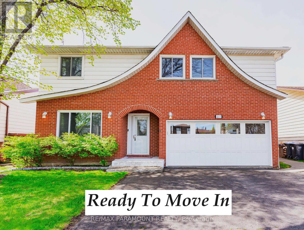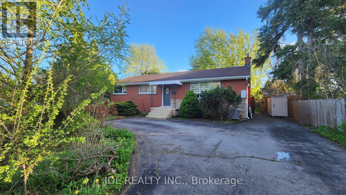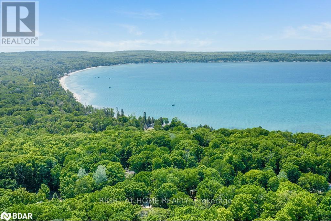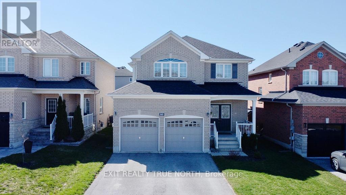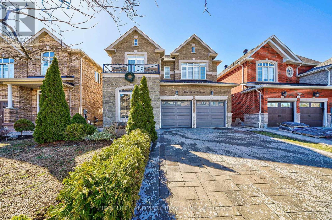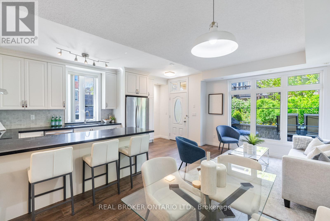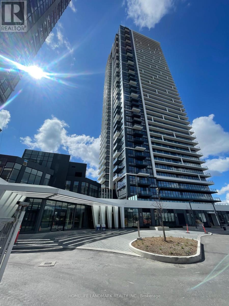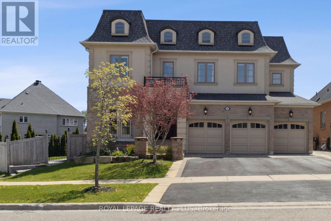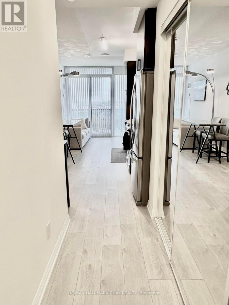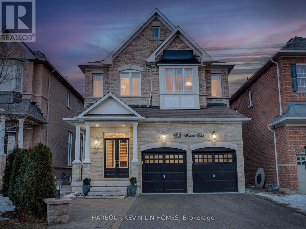34 Seahorse Ave
Brampton, Ontario
WOW..! DON'T MISS This Absolutely gorgeous detached home situated in the highly coveted Lakeland Village area, offering a fantastic layout with four spacious bedrooms. Revel in the open concept design flooded with natural light, accentuated by oak stairs, a stylish backsplash, and stainless steel appliances in the kitchen. Granite countertops adorn the Kitchen and Bathrooms on the second level. Renovated Primary Bathroom with standing Glass Shower with an Tub. Outside, enjoy the professionally paved front driveway, porch, and backyard, along with a convenient two-car garage. Additionally, HWY 410 right over the shoulder & benefit from its proximity to Trinity Mall, the lake, Heart Lake Park, and an array of other amenities. A separate entrance leads to a one-bedroom basement apartment. **** EXTRAS **** Beautiful Lake with walking trail, Golf Club, Rona+, Prestigious Trinity Common Mall, Schools, Minutes away from beautiful Hear Lake Park. As per the Seller New Roof in 2019, New AC in 2023, New Hot Water Tank 2022, New Furnace 2024 (id:58073)
#1210 -50 Ordnance St
Toronto, Ontario
Welcome to 50 Ordnance St! Suite 1210 is a bright and spacious one bedroom plus den with 2 full bathrooms. The modern, luxurious kitchen features built-in panelled appliances, an elegant tile backsplash, plenty of counter space and a breakfast bar. The open concept living room has floor to ceiling windows and a walk out to a sunny, private balcony that runs the entire length of the suite with unobstructed views. The bedroom includes a lovely ensuite 4 piece bath and mirrored closets and the large, practical den makes a perfect home office or the second bedroom. Top notch amenities include fitness centre, outdoor pool, sauna, rooftop terrace with incredible downtown views, BBQ area, party room, 24-hour concierge, guest suites and more! **** EXTRAS **** Enjoy the best of waterfront and downtown Toronto vibes at your door! Steps to TTC and within walking distance of excellent restaurants, shopping and recreation. (id:58073)
486 Karn St
Kitchener, Ontario
Whether you're a growing family, an investor seeking an income-generating property, or in search of a mortgage-savvy solution, this residence caters to your every need. It offers convenient access to public transit, major grocery outlets, and the expressway. The upper level comprises 4 bedrooms, a 4-piece bath, a 3-piece bath, and a kitchen poised for further enhancements. The lower level presents 2 bedrooms and another 3-piece bathroom. Noteworthy features include separate hydro meters, 2 BONUS rooms off the carport, primed for conversion into additional bedrooms, and a private entrance for the basement unit. Don't let this exceptional opportunity pass you by! Property is being sold as is. This a LEGAL duplex. Vacant possession on closing. The backyard did have a pool that was filled by the previous owner. (id:58073)
1882 Churchill Ave
London, Ontario
An opportunity to buy a dream home for those accustomed to all the extras or the first time buyers with an extensive wish list. The Sellers have enjoyed many evenings relaxing in the hot tub or warming by the fireplace. This well maintained all brick property is conveniently located in Argyle. The property includes an oversized garage/shop (with metal roof, r/in water &gas line) a shed, a good sized &fully fenced rear yard (except across the drive), stamped concrete drive & patio area, gazebo, thoughtfully planned out garden & hot tub. This cozy home has an open concept, L shaped living room & dining room that are bright & spacious with extra wide patio doors overlooking the lush & private rear yard. The galley kitchen is functional & welcoming for those home cooked meals & includes a gas stove, deep double sink, fridge, microwave & all the storage you need. The large primary bedroom (it used to be 2 bedrooms) offers a built-in cupboard. There is also a second bedroom or office space & modern bathroom with vanity, sink, toilet & glass shower. The lower level has been fully finished with a GIANT recreation space, third bedroom & 3pc bathroom. There's more including a built-in laundry with updated washer & dryer. Landscaping is easy to maintain. High speed internet is available. Very accessible & convenient location, within walking distance to schools, restaurants & shopping etc. Short driving distances to 401, St Joseph Hospital & Fanshawe college. Don't miss out on this move-in ready home. (id:58073)
255 Cedarholme Ave
Georgina, Ontario
Spectacular 3 Bedroom 1.5 Bath 2 Story Bright & Spacious Family Home Located Just Steps To Beautiful Lake Simcoe & Minutes To Hwy 404, Featuring A Brand New Gourmet Custom Kitchen Finished W/Elegant Quartz Counters, Undermount Sink, Under Cupboard Lighting, Backsplash, Newer Appliances Including Gas Stove, Double Oven & More! New 6"" Hand Scraped Hardwood Flooring & Broadloom Throughout, Spacious Bedrooms Including A Main Level Bedroom, Laundry & New Powder Room. W/O To Large New Entertainment Deck & Fully Fenced Backyard Complete W/Detached Garage/Workshop In Addition To The Attached Oversized Garage Which Also Includes A Drive Thru Door To The Backyard! Newer Roof! Newly Paved Driveway. 200 Amp Electrical Panel. Close To Schools, Parks, Lake Simcoe, All Amenities W/Convenient Commuter Access & So Much More!! Offers Welcome Anytime!! **** EXTRAS **** Natural Gas Line For Bbq. New 22X10 Deck W/Privacy Screen. Insulated Finished Attic W/Staircase From 2nd Level- Ideal For Storage. (id:58073)
#3112 -8 The Esplanade
Toronto, Ontario
A Definite Must See! Spacious And Bright 1 Bedroom Plus Den, 2 Bath Layout, In Architectural L Tower Condos, With Clear South Facing Views. Large Den Ideal For A Home Office Or 2nd Bdrm. Stunning Kitchen With Granite Countertops, Stone Backsplash, And Stainless Steel Built-In Bosch And Miele Appliances. * Includes 1 Parking Spot * Notable Building Amenities Include Indoor Pool, Gym, And Party Room. Conveniently Located - Easy Access To Highways. Steps Away From Union Station, Financial District, St Lawrence Market, Fine Dining, Performance Arts Centers, Queens Quay Waterfront And More! **** EXTRAS **** Existing Appliances Brand New Fridge, Brand New Oven/Microwave, Cooktop, Exhaust Hood, B/I Dishwasher. Washer, Dryer, Existing Light Fixtures And Blinds. 2 Bathrooms (1X4 Piece Ensuite And 1X3 Piece) (id:58073)
#42 -104 Frances Ave
Hamilton, Ontario
LOVELY townhome minutes from Lake Ontario!! Offering 3 Bedrooms & 1.5 Bathrooms Perfect For First Time Home Buyers, Investors, And Retirees Alike. Freshly Painted Throughout, Featuring An Updated Kitchen, Fully Finished Basement, And A Fenced In Backyard For Relaxation. The grand 2-storey foyer makes the townhome feel bright and open, down the hall the main floor opens to an open concept living space with a living room, breakfast and kitchen area. The kitchen features stainless steel appliances, gas stove, and gorgeous quartz countertops. The second level features three spacious bedrooms and a 4-piece bathroom. The basement offers a cozy flexible recreation room perfect for a games room, movie room, storage and more. All are situated in a quiet complex with a low condo fee. Close Proximity To Trails, Parks, Lakefront And Highway Access. **** EXTRAS **** BBQs Permitted, Visitor Parking (id:58073)
#1 -413 Bairstow Cres
Kitchener, Ontario
Welcome to 1-413 Bairstow Crescent, nestled in a quiet, family-friendly neighborhood where leafy trees grace the streets. This freehold corner-end unit townhome offers the perfect blend of comfort, convenience, and style. As you step inside, you'll be greeted by a spacious and inviting atmosphere. One of the highlights is the fully fenced, expansive backyard, providing ultimate privacy. Whether you're hosting gatherings, enjoying a quiet morning coffee, or letting your pets roam freely, this backyard is sure to impress. Recent upgrades include a new roof and windows (2021), ensuring both durability and energy efficiency for years to come. The walkout finished basement adds valuable additional living space, perfect for a home office or recreation area. Step outside onto the walkout patio, extending your living space seamlessly into the outdoors, ideal for al fresco dining and relaxation. Convenience is key with this property. Situated near the University of Waterloo, Wilfrid Laurier University, and Conestoga College campuses, it's an ideal home for students, faculty, or anyone seeking proximity to these prestigious institutions. Easy access to highways and shopping centers further enhances the appeal of this location, making commuting and running errands a breeze. Don't miss out on the opportunity to make this exceptional property your new home. Schedule a viewing today and experience the best of Kitchener-Waterloo living! **** EXTRAS **** All S/S appliances - Fridge, stove, dishwasher, microwave oven, washer/dryer (grey), reverse osmosis water filtration system, remote garage door opener. (id:58073)
60 Esban Dr W
Ottawa, Ontario
""ASSIGNMENT SALE""!! RARE FIND FREEHOLD 2 CAR GARAGE CORNER UNIT TOWNHOUSE LOCATED IN THE QUIETNEIGHBORHOOD OF OTTAWA. BUILD IN 2024 BY EQ HOMES, PATHWAYS COMMUNITY AT FINDLAY CREEK. MAIN LEVELADORNS A 9-FT CEILING THROUGHOUT, GENEROUS SIZED LIVING ROOM, MODERN KITCHEN,FOYER. MASTER BEDROOMBOASTS OF A WALK IN CLOSET AND 3 PCS ENSUITE /GLASS SHOWER AND 3 GENEROUS SIZED BEDROOMS WITHANOTHER 3 PCS BATH, LOTS OF UPGRADES. (id:58073)
198 Lock Rd
Quinte West, Ontario
Awesome Quinte West Raised Bungalow, set well back from the road. Long double driveway accommodates RVs, boats, or trailers with ease. Perfectly perched on a spacious 100ft x 150ft country lot amidst mature trees and backing onto farmland, this home ensures complete privacy with no rear neighbors. Step inside to discover a sunlit, open-concept kitchen featuring quartz countertops and an inviting granite island that anchors the space. The layout flows seamlessly into an L-shaped living and dining area, connected to a charming sunroom which opens to a private balcony sun deck. The finished lower level has a walk-out and is great for the occasional guest. Located in a quiet, mature area just minutes from top local attractions like Batawa Ski Hill and the Trent Trail System, and ideal for CFB personnel, this home offers both convenience and lifestyle. Ready for a closer look? Arrange your private viewing today and discover why this property is the perfect canvas for your home. **** EXTRAS **** Bell High Fibre Internet, 5 Min to 401 & 10 min CFB Trenton, (id:58073)
1694 Evangeline St
London, Ontario
Rare opportunity to own within the city! 14,000 sq.ft. industrial warehouse on just under an acre. CONCEPT FOR 38 UNIT BUILDING. Solid steel framed building with 27' clear height throughout, Current zoning allows for LI8 light industrial or R5-3. Site plan concentration completed with city support. Reach out for site plan. (id:58073)
911 Wellingsboro Rd
London, Ontario
Introducing a fully renovated bungalow in Westminster, with 3 bedrooms and a bathroom on the main floor and another 2 bedrooms and bathroom in the basement. The open-concept living room and dining room are perfect for entertaining. This home has an extra living space, ample parking, a 1-car garage, and a private backyard perfect for summer BBQs, this home is ready for you to move in and start creating lasting memories. The home also boasts an updated electrical panel and air conditioning to be installed prior to closing. This vibrant community offers the perfect blend of convenience and tranquility. One of Westminster's standout features is its proximity to White Oaks Mall, a premier shopping destination, and easy access to the 401. Nature enthusiasts will appreciate Westminster's green spaces, including Westminster Ponds. This natural oasis features walking trails and ponds, providing a peaceful retreat. Families will love the neighbourhood's proximity to various schools and parks. (id:58073)
#62 -377 Glancaster Rd
Hamilton, Ontario
Absolutely Stunning Premium End unit 3 Bedrooms townhome in Most desirable location in Ancaster. Feels like a semi detached with all the extra windows With tons of natural lighting, and Amazing sunset views. This Beautifully Updated Home i is 1345 square feet and features a beautiful kitchen w/ granite countertops, stainless steel appliances, hardwood floors, and sliding door to spacious outdoor balcony. Open concept living area features a breakfast bar, 2 pc bath and laundry. Bedroom level features 3 Spacious bedrooms with large closets . Versatile main floor features den/office & a garage with laminate flooring and insulation converted into a comfortable workshop/gym. May still be used as garage. Lots of large windows, 9 foot ceilings, upgraded elegant light fixtures & custom window treatments throughout. Fantastic location in a highly-sought after neighbourhood in close proximity to local amenities, parks, schools & easy highway access **** EXTRAS **** **End Unit Town Home** (id:58073)
491 Jones Rd
Hamilton, Ontario
Welcome to your dream home! This beautiful home is nestled in a serene neighbourhood just steps from the lake and has been meticulously renovated from top to bottom over the last 5 years. You can see everything the home has to offer from the minute you step inside and the contemporary elegance from every corner. Step into the bright living room anchored by a stunning fireplace feature wall complemented by built-in cabinets for added functionality and style. This home is perfect for entertaining with the open-concept kitchen and dining area, making it an ideal space for hosting gatherings of all sizes. The kitchen is a chef's delight with quartz countertops, under-cabinet lighting, a coffee bar and a convenient wine fridge. Head to the backyard into your private retreat, where sunny days are spent lounging by the pool or cozying up around the fireplace under the expansive covered patio. Equipped with all the essentials for year-round enjoyment, from cooling fans to retractable shades, this outdoor oasis is sure to impress. Upstairs, discover three spacious bedrooms and two luxurious bathrooms, providing ample space and comfort for the whole family. Venture downstairs to the fully finished basement, where endless possibilities await. Whether you're seeking a cozy spot to unwind by the fireplace or a versatile space for recreation, this lower level offers flexibility to suit your lifestyle needs. Don't miss the opportunity to make this exceptional home your own. **** EXTRAS **** 2 leather couches in basement, retractable shades on outdoor covered patio, water softener, central vacuum and smart home features available throughout (id:58073)
281 Stewart Lake Rd
Georgian Bay, Ontario
Nestled On The Tranquil Shores Of Stewart Lake, This Charming 4-Bedroom, 1-Bathroom Cottage/Home Embodies A Harmonious Blend Of Serene Natural Beauty In The Heart Of Muskoka. The Interior Showcases A Bright Open-Concept Design With Large Windows Bathing The Space In Natural Light. The Kitchen/Dining Area With Beautiful Vaulted Ceiling Has A Large Centre Island & Walk Out To Spacious Decks Overlooking The Lake. The Bedrooms Are Thoughtfully Designed While The Living Room Overlooks The Lake With A Propane Fireplace. Enjoy The Muskoka Room For Reading & Playing Games. Stroll Down To The Private Waterfront, Where An Extensive Dock Awaits With Expansive Lake Views. Enjoy The Sandy Walk-In Waterfront, Perfect For Swimming/Water Toys. The Flat Lot Boasts A Private Hot Tub & Cedar Barrel Sauna. Additional Features Include A Detached Garage, Charming Bunkie & Prime Location Minutes Away From Charming Town Of Mactier. This Stewart Lake Cottage Presents A Rare Opportunity In Muskoka's Paradise. **** EXTRAS **** Fully Furnished & Turn-Key Including Hot Tub, Cedar Barrel Sauna, Patio Furniture, Muskoka Chairs, Water Toys, New Fridge/Stove, Dishwasher, Wine Fridge, Washer/Dryer, New Heat Pump, Light Fixtures, Window Coverings, Generac Generator. (id:58073)
#1 -527 Shaver Rd
Hamilton, Ontario
Elegance meets functionality, 3 beds with 3 FULL bath close To Hwy, Park, McMaster Univ And Shopping Plaza!! Corner South West Facing unit with-Tons Of Sunshine. Only 1Year Old Like Semi. entertainment layout. One of the few units where the kitchen connect to back yard to entertain your family and friends!! Extra Privacy With No Front / back/ Side Neighbors! Laundry On upper Floor, 9Ft Ceilings. **** EXTRAS **** Amazing location that meets urban lifestyle, right next to Super center for shopping and highway. (id:58073)
188 Dorset St W
Port Hope, Ontario
Homewood...a treasured, American colonial revival landmark, circa 1899. One of the most spectacular century homes in Ontario! Offering expansive lot frontage & 1.28 park-like acres, shielded by 10' hedges. With no expense spared, this iconic, private estate was painstakingly restored to its grand era and modernized to satisfy purveyors of luxury & refined living. Featuring spacious principal rooms; stunning arts & crafts interior with one of the largest and best preserved original Butler's pantry; a gourmet, main floor kitchen with top-of-the-line appliances; seven working fireplaces (6 coal and 1 woodburning); a sumptuous master suite with grand dressing room and ensuite bath with accessories from Ginger's bath in Toronto; a lower level tranquility spa with mini, in-ground pool/steam shower with aromatherapy/dry sauna and massage area; wine cellar; 2 Laundry; Dog Washing Station; Dbl Htd Garage; Heated Floors; Full House Generator. All the modern bells and whistles while keeping the integrity of the original period details. **** EXTRAS **** Extensive List Of Upgrades Available. Only 45 minutes east of Toronto via 401/407. Five minute drive to Trinity College School. (id:58073)
443 Bishopsgate Rd N
Brant, Ontario
Welcome home to 443 Bishopsgate Road, this impressive bungalow built in 2003 is set in the tranquil Burford countryside on a spacious 194 x 205 ft tree lined property. This immaculate home offers 3+1 bedrooms, 3 bathrooms and a total 3,695 sq ft of finished space plus an attached 30 x 35 heated 2 plus car garage/shop with 60 amp service. The main floor boasts 1,967 sqft of living space highlighted by the stunning rustic wide plank oak hardwood that flows seamlessly through the living room, dining area and kitchen. The living room has deep baseboard & crown moulding, and features a Replica Rumford fireplace (can be converted to gas). Double French doors lead to the breathtaking custom kitchen showcasing quartz countertops and a 4 x 8 island with plenty of storage, a gas stove with a grand range hood and gorgeous cabinetry. This open concept space incorporates a lovely dining area, perfect for culinary adventures and family gatherings. The spacious primary bedroom has a large walk-in closet, a 4pc ensuite with heated flooring, an elegant vanity and a tiled shower/tub combo. The main floor is complete with 2 additional bedrooms, a laundry room offering access to the garage, another 4pc bathroom complete with heated flooring perfect for chilly mornings. Downstairs features a large recreation room with custom built-in shelving and gas fireplace. In addition, the basement has a large 4th bedroom, 3pc bathroom with heated flooring, utility room, storage room (capable of becoming a 5th bedroom) and 2 additional bonus areas. The basement has in-law suite potential as it provides access to the garage. Step outside to find an extraordinary private backyard oasis, with a new deck and retractable awning (2022), a heated saltwater inground pool, a beautifully poured and stamped concrete patio and a serene pergola, creating an idyllic setting for relaxation and entertainment. True pride of ownership shines in this exquisite home, evident in every corner and detail. A must see! (id:58073)
3 Country Lane Cres
Halton Hills, Ontario
Nestled on a quiet crescent, this 4+1 BR /7 Bath stunner boasts 7000+ sq ft of total living space & features a gorgeous bespoke custom kitchen, dovetail & softclose cabinetry, quartz counters, ledgestone backsplash, high-end appliances, undermount lighting, transom glass cabinets, & stunning island. Open concept family room boasts a gas fireplace, ledgestone & reclaimed wood mantle and is adjacent to one of 2 beautiful main level turrets. Upstairs, you'll find 4 very spacious BRs, all with hardwood floors, including the primary BR with a custom walk-in closet and spa-like 5 pc bath with heated floors. The large 2nd BR has a 4 pc ensuite. A recent significant addition to the home includes a full, main level in-law suite; a convenient 3-piece bath accessible from the patio & pool; a generous size, sun-filled mudroom with custom cubby cabinetry and access to the garage; and an impressive 1500 sq ft heated loft (with sloped ceilings)above the new 33'x48' 6 car garage. 2 cars can park in tandem. Basement has zoned-heated floors and features; 3 pc bath, craft area & reading nook; custom-built office with wrap-around desk; a spacious family room with a custom games table & built-in bench; The sprawling 2 acre property, with 290' of frontage, features a 20x40 saltwater pool & pool house; a 20 x 16 timber stone gazebo; cozy fire pit; a commercial grade children's playground; mature & newly planted trees (over 30), incl a variety of fruit trees, & a 20-car circular driveway. Property is equipped with a commercial-grade security & video surveillance system, has over 5,000 feet of CAT6 cabling, & gigabit internet availability. Pride of ownership is evident in every space, from elegantly appointed staircases to the charming turrets, abundant windows, skylights, and Italian floor tiles. Also includes 2 furnaces, 2 AC units, Whole House Generator. 3-min drive to Hwy 7. 7 mins to Acton GO. 10 mins to DT Georgetown & GO, 30 minutes to Guelph. 30 Mins to Pearson Airport. **** EXTRAS **** Too many features to list! Please ask for the additional detailed feature sheet, floor plan, and virtual tour. For more info: www.3countrylanecrescent.com (id:58073)
27 Russell St
Halton Hills, Ontario
Welcome to this charming 3-bedroom, 1.5-bathroom home.This gem is fully landscaped with mature perennial garden/landscaping and an in-ground salt-water pool. The home boasts hardwood flooring, new carpeting in stairwell, updated kitchen with quartz counters, updated main bathroom and powder room, and a finished basement with media room. Situated in a serene and sought-after neighborhood with no neighbours behind, this residence is conveniently located near schools, parks, hiking trails and offers easy access to public transit. Don't miss out on the opportunity to explore this inviting home before it's snapped up! Offers on May 18th, 2024, must be registered by 6 PM. **** EXTRAS **** Fridge 2023, Stove & Dishwasher 2022, pool liner 2022, pool heater 2021, safety cover 2021, salt cell 2021, pump 2019, furnace & air conditioning 2015, roof 2014, garage door 2013. Projector and screen included (id:58073)
1485 Kenilworth Cres
Oakville, Ontario
Nestled In Falgarwood's Sought-After Quiet Crescent, This Beautiful 1839sqft 3-Bed + Den Multi-Level Backsplit On A Deep 150' Lot Offers Space And Privacy. The Country-Style Kitchen With A Breakfast Area Is Perfect For Morning Coffee. A Spacious Main Floor With An Open-Concept Living And Dining Area Is Ideal For Entertaining. The Lower Level Has A Cozy Wood Fireplace In A Separate Family Room For Relaxation. Step Out From The Family Room Into The Charming Sunroom, Offering A Serene Space To Unwind And Savor The Picturesque View Of The Remarkably Deep Lot. The Main Floor Den, Next To A Full Third Bathroom, Can Convert Easily Into A Fourth Bedroom. Beautiful Hardwood Floors Run Throughout, And Large Windows Flood The Home With Natural Light. The Garage Entry Leads To The Basement With A Second Kitchen. Conveniently Located Near Top-Rated Oakville Schools, A Rec Center, Shopping, And Easy Access To 403, 407, And QEW. Enjoy The Perfect Blend Of Space, Style, And Convenience In Falgarwood. ** This is a linked property.** **** EXTRAS **** Pattern Driveway, New Flooring And Trim (2022), New Stairs(2022), New Washroom(2021), New Front Steps(2020), New Porch (2020), New Railings(2020), New Gutters(2020), New Front Door(2019), New Windows(2019) And New Roof (2019) (id:58073)
#1901 -1359 Rathburn Rd E
Mississauga, Ontario
Gorgeous suite freshly painted & updated with brand new flooring in lr/dr/br/den. Bright spacious 1 bedroom plus den (could be a 2nd bedroom) with parking and locker. Great Layout. Extra large balcony (20'6"" x 6') offering unobstructed panoramic views. Kitchen features plenty of cupboard space and under cabinet lighting. 9-foot ceiling height, soaker tub. Live the good life at The Capri offering excellent onsite amenities, 24 hour security. Just steps to Rockwood Mall with easy transportation and highway access. (id:58073)
#28 -3409 Ridgeway Dr
Mississauga, Ontario
The Way by Sorbara is quite an impressive set of homes in South Erin Mills and this 2 storey 2 bed 3 bath unit is a stunner. You are going to love the all the space and ample storage. Its the little quality details that make the difference perfectly laid wide plank engineered hardwood, 9 ceilings, his & hers primary bedroom closets, cozy neutral colours, zebra horizontal blinds in all rooms, and more. Entertain in the large grand room with space for living, dining and even an office or kids play area. The huge roof-top deck with gas and water lines is your oasis to soak up the sun and BBQ or channel your inner gardener and grow your own food. Getting around is easy with QEW, 403, 407 and Clarkson Go nearby. Minutes drive to plentiful major retailers as Costco, Canadian Tire, Starsky, Cineplex and much more. **** EXTRAS **** Underground Parking & Locker, and Balance of 1 Year Internet Included. (id:58073)
685 Montbeck Cres
Mississauga, Ontario
Spectacular 4+1 Bedroom, 5 Bathroom Contemporary Home In The Lakeview Community & Steps From Lake Ontario! Property Boasts Top Quality Finishes Throughout, Including A Custom Built Scavolini Kitchen, Crisp Quartz Countertops, A Large Centre Island, High-End Miele Appliances, A Control-4 Home Automation System, Built-In Surround Sound, Oak Flooring Throughout + A Gorgeous 3rd Flr Owners Suite W/ Lounge Area & Wet Bar! This One Is A Must See!! 3 Private Balconies! A Spacious Backyard Perfect For Family Gatherings! Over 4,500 Sq Ft Of Interior Space & Great Size Bedrooms W/ Their Own Beautiful Ensuites! **** EXTRAS **** The Bsmt Completes This Home With A Rec Room/Gym, A 5th Bdrm, And Ample Storage! Also Fts A 2-Car Garage & A 6 Car Driveway Also Suitable For Parking A Boat or Large Vehicles! (id:58073)
8 Sugarhill Dr
Brampton, Ontario
truly a show stopper !! 3+1 bedroom 4 bathroom fully detached home situated in a high demand area of Fletchers Meadows. offering sep living and dining rm . upgraded family size kitchen with s/s appliances, quartz countertops and eat-in, master with ensuite and w/i closet, all good size bedrooms, professionally finished basement with legal sep side entrance, painted with neutral colors, professionally landscaped front ( stamped concrete driveway ) and back yard ( canopy backyard ) and much more. to-much to explain here . must be seen. steps away from all the amenities. **** EXTRAS **** all existing appliances. (id:58073)
20 Lauderdale Rd
Brampton, Ontario
First Time Home Buyer's Delight! Located In A Family Friendly Neighbourhood With Convenient Access To Transit, Primary & Secondary Schools, Parks, Groceries, Banks, Gym, Fast Food & Recreation Centre. Backing Onto Beautiful Madoc Park, This Home Features A Spacious Living/Dining Room Along With 4 Bedrooms Above Grade For Larger Families. All Main Floor Appliances Changed In 2022, Washer & Dryer Dec 2023, Laminate In Basement Changed 2024, Furnace & A/C 2014, And Hot Water Tank (Rental) Replaced 2023.The Property Also Features A Fully Finished Basement With Separate Entrance And A Fifth Bedroom. Perfect Opportunity To Break Into The Real Estate Market And Start Growing Equity! (id:58073)
1574 Clitherow St
Milton, Ontario
**RAVINE LOT**Located on a quite street safe for kids in the highly sought after Ford neighborhood. this beautiful open concept home Featuring 3 bedrooms , 3 baths, 9 ceilings on main level. Hardwood on the main floor & 2nd floor hallway. Modern kitchen w/stainless appliances, a large working island w/seating. Upgraded light fixtures throughout. The upper level features an oversized primary bedroom & ensuite, large walk-in closet, 2nd level laundry. The home also conveniently offers a widened driveway along with an interlocked patio area and a shed in the backyard. **** EXTRAS **** Patio interlock (id:58073)
3087 Cascade Crt
Mississauga, Ontario
Welcome To This Stunning Detached Home in A Court Location on A Quiet & Premium Corner Lot! It's Nestled in The Sought-After Erin Mills! This Large & Charming Detached Home Offers 2843 Sqft on An Oversized Lot, Features Sunny South & East Exposure, Exceptional Open Concept Layout, Many Windows Make Sunfilled & Airy, 2 Family Rooms & 2 Fireplaces, 2-Storey Height Grand Foyer, Separated Living Room & Dining Room with French Doors. Spacious Breakfast Area Open to Kitchen & Family Room. 2nd Family Room Adds Versatility to The Space with Open Concept, High Ceiling & Bay Window. Spiral Hardwood Stairs Lead To 2nd Floor. Large Primary Bedroom with Sitting Area, and Other Generous Sized Bedrooms. Many Upgrades & Immaculately Maintained, Unspoiled Basement Waiting for You to Finish. Oversized Backyard with Open View & A Large Sundeck, Meticulously Cared Landscape & A Japanese Maple Tree. 4-Car Parking Driveway with No Side Walk Around. Experience The PERFECT Blend of COMFORT, ELEGANCE & CONVENIENCE in This EXQUISITE HOME! Excellent Location with Very Convenient Access to Schools, Parks, Shopping Center & Plazas, Costco, Restaurants, Recreational Activities & Much More! Minutes To Hwy QEW, 403/401/407. One Bus to Clarkson Go Station, Go Bus, UTM, Subway. Great OPPORTUNITY to Own this Fabulous HOME! **** EXTRAS **** Renovation Included Kitchen Quartz Countertop, Prim 5pc Ensuite, Main Bath, Gleaming Hardwood Floor Throughout. Replaced Front Door. Furnace(2019), Newer Garage Door &Opener. Added Insulation in Attic, Various Landscaping, Newer Garden Shed (id:58073)
244 Colchester Dr
Oakville, Ontario
Prestigious South-East Oakville! Impressive 100'x151' Huge Lot Located On A quiet street Surrounding the Mature trees!A Charming Brick Home W 3 Car Garage, In Much Desired Eastlake Just Steps To OT High School & Maple Grove PS & EJ James. Minutes Walk To Lake Ontario! With Over 4500 SF Of Living Space W 5+1Bdrm W 5 Bath Home Has A Fantastic Floor Plan For Today's, Office, Living & Dining, Gourmet Kitchen With Breakfast Area Is Filed With Light From SkyLight & Windows And Walk Out To Backyard, Main Floor Laundry, Muskoka Like Family Room W/ Fire Place, Resort-Style West Facing W Brilliant Landscaping & Pool. Spacious Finished Walk Up Basement Features a Big Rec Room, Second Kitchen & Laundry. Ideal Home For A Large Family. (id:58073)
3997 Stardust Dr
Mississauga, Ontario
An Absolutely Stunning Executive Freehold Townhouse In The Sought After Neighbourhood Of Churchill Meadows! As You Enter This Meticulously Maintained Home You Are Greeted By A Desirable & Functional Spacious Open Concept Layout. A Sun-Filled Living & Dining Room With Elegant Hand Scraped Dark Hardwood Floor, Pots Lights, Smooth Ceiling & California Shutters Throughout! Enjoy Entertaining In Your Gorgeous Updated Modern Kitchen Which Is Equipped With High-End Samsung Stainless Appliances & Sakura Canopy Range Fan, Two Toned Cabinets With Quartz Counters, Centre Island With Pendant Light & Breakfast Bar Which Opens Into The Living & Dining. Breakfast Area With Walkout To A Good Size Yard With Interlock Stone Patio To Enjoy Beautiful Sunset Views! A Large Primary Retreat With A 4 Pc Ensuite & Walk-in Closet. The Other Two Rooms Are A Great Size & A Den Which Is A Perfect Work From Home Space. A Professional Finished Soundproof Basement With Laminate Floor, Potlights, Living & Dining Area, Kitchenette, Open Bedroom & 3pc Bathroom, It Can Easily Be Converted To A Self Containing Apartment For Income Potential Or A In-laws. It's A Perfect Home To Just Move In & Enjoy! **** EXTRAS **** Upstairs Laundry, Oversized Driveway to Park 4 Vehicles, EV Vehicle Charger, Air Conditioner (2022), Roof Shingles (2022). (id:58073)
53 Thirty- Third St
Toronto, Ontario
A Rare Offering! Live Your Best Outdoor Life Without Having To Abandon Your Urban Spirit. Bright 3 Bedroom Family Home On Large Corner Lot, Steps To The Lake, Waterfront Trails, And So Many Parks Incl.Long Branch, Marie Curtis Park/Beach, Colonel Sam Smith. Enjoy The Best Of Both Worlds With A Quick Walk Out Your Door To Amazing Shopping, Coffeeshops, Restaurants And Schools. Easy Access To Highways, Ttc/Go Train. Thruout Hardwood Floors. Private Drive, Single Det Garage, Unfinished Bsmt W/Sep Entrance, Minutes To Downtown And Financial District. Billy Bishop And Pearson Airport. Short Walk To Humber College. Incredible Location!! **** EXTRAS **** Stainless Steel Appliances, B/In Microwave, Washer & Dryer, All Light Fixtures, Roof 2017, High Efficiency Furnace And AC 2016, Kitchen And Appliances 2018. (id:58073)
13 Oaklea Blvd
Brampton, Ontario
Beautifully renovated and lovingly cared for family home! Features 3 + 1 Bedrooms and 3.5 baths! Gleaming hardwood floors on main level, with Laminate on second and vinyl plank in basement (no carpet in house)!! Renovated kitchen with granite counters and stainless appliances! Primary bedroom features plenty of closet space and 4 piece ensuite! Separate entrance for the ready to rent basement apt! The pie shape lot widens to 50ft in the back with a stone patio for entertaining! Nothing to do but move in and enjoy! **** EXTRAS **** Stainless steel fridge, stove in main kitchen, white fridge and stove in basement apt, washer and dryer. All elf's, window coverings and garden shed! (Wood burning fireplace never used by owner so as is). (id:58073)
364 East Side Cres
Burlington, Ontario
This impeccably designed home is just minutes from the lake and within walking distance to downtown. Every inch has been upgraded, offering designer finishes throughout. The open-concept main floor features beautiful new plank flooring, a stunning kitchen with stainless steel appliances and quartz countertops, and an ideal space for entertaining. Upstairs, you'll find three spacious bedrooms, including a primary suite with a walk-in closet and a luxurious main bathroom. The lower level includes a large rec room with oversized windows, a cozy fireplace, and ample storage, a roomy laundry area, and a powder room. Recent upgrades include all new windows (Fall 2023), a new furnace and AC (Fall 2021), a 100-amp electrical panel with updated wiring (Fall 2021), and waterproofing with a sump pump (Spring 2022). The very private, large backyard offers a deck off the house, patio with gazebo and loads of green space, a perfect setting for gatherings. Nestled on a mature, family-friendly street, this home invites you to experience an elevated lifestyle in a welcoming community. (id:58073)
1 Winslow St
Toronto, Ontario
Embrace the charm of this spacious 3 bedroom, 3 bath home.Live in as is or embark on a renovation.An expansive 42 ft x 135 ft private fenced lot. Separate living and dining rooms. Well appointed kitchen with stainless steel appliances, granite countertops and a walkout to large deck and backyard.Versatile lower level with custom bar and fireplace. Don't miss out on the opportunity to call this awesome property your own and unlock its full potential in one of the most sought-after neighbourhoods in Etobicoke. **** EXTRAS **** Open Houses Saturday May 11 & Sunday May 12 2-4 PM. (id:58073)
1278 Bloor St W
Toronto, Ontario
Prime retail footprint, prominently located on Bloor St W. Superb street level space, approx 1250 sq ft. In addition, two renovated residential units. Basement with separate entrance for further potential income stream. Fully tenanted. Private parking via lane. Mere steps from Lansdowne subway station, for unparalleled accessibility & steady pedestrian traffic. Dynamically upscaling Lansdowne hub anchored by renowned RioCan, Sugo, eclectic art galleries, Tiger Vintage etc. Fulfill your entrepreneurial dreams without delay. (id:58073)
24 Mcclellan Rd
Caledon, Ontario
Perfectly renovated 3+1bdrm bungalow. $$$ in upgrades, features Laminate engineer flooring, 7' base boarding, living room corner fireplace, pot lighting, open basement stairs, mudroom garage access, all new bathrooms, kitchen & all b/I shelving, quartz countertop, finished basement open concept bar, pool table, and 3pc bathroom, bedroom spacious laundry room furnace room with storage. Agragate front porch, walkway, back patio, gazebo, Hottub, shed, treed lot, four car driveway, A must see. **** EXTRAS **** incl: potlighting, all window coverings, c/air, water filtration, water softener, garage door opener, backyard shed. (id:58073)
#83 -1624 Bloor St
Mississauga, Ontario
Welcome home to a gorgeous rarely found 4 bedrooms south facing unit!!Updated to perfection. You'll love the open concept and functional layout. The chef's kitchen features quartz counters, SS appliances , potlights. Enjoy the sleek, smooth ceilings and upgraded lighting throughout. Fully upgraded in 2019.The bedrooms are spacious with built in closets. Parking and locker included. Amazing location, close to everything, bus stop to Kipling subway at the doorstep. amazing schools around, close to hwy, shops, restaurants, parks and more. (id:58073)
477 Stringer Circ
Milton, Ontario
Nestled on a quiet street, backing on to protected greenspace, offering panoramic views of the escarpment and magnificent sunsets. This Arista built ""Livingston"" model is completely updated with over 3100 sqft, an open concept floor plan featuring dramatic 17' ceiling in the family room, professionally designed and renovated throughout. Equipped with 5 bedrooms that includes a 550 sqft loft - the perfect teenager retreat or kids playroom. Ideal for outdoor living / entertaining as well - professionally landscaped with irrigation, landscape lighting, composite deck, concrete patio, and hot tub. Roof, furnace, and AC (2021), water heater (owned 2022). Rough in for electric car charger. Walking distance to two elementary schools, parks, walking trails, and rec center, and a short commute to downtown, conservation parks, and hwy access. Stop by our open house this Saturday and Sunday from 2-4 pm to see this one for yourself! (id:58073)
217 Rutherford Rd N
Brampton, Ontario
A Must See, Ready To Move In, Beautiful Detached Home Situated On A Huge 50 X110 FT Lot With So Much Space Inside And Outside. Located In A Desirable Madoc Area. It Is Close To Schools, Transit, Century Gardens Recreation Centre, Bramalea City Center & Mins Drive to Highway 410. Features 3 Extra Large Size Bedrooms And 2.5 Bathrooms. The Main Floor Welcomes You With A Big Living Room & Eat-In Kitchen With A Separate Dining Area And A Separate Family Room With A Walk-Out To Deck With A Nice View Of A Large & Beautiful Swimming Pool. The Backyard Has An Extra Large Gazebo For Pool Parties With Your Family & Friends. You Will Be Amazed By The Size Of All The Bedrooms On The Second Floor, Which Can Easily Be Converted Into 4 Bedrooms. The Primary Bedroom Has A Very Large Sized Walking Closet. Big Windows Bring In An Abundance Of Natural Light. Finished Basement Has A Very Spacious Multipurpose Room, A 4 Pc Washroom & Lot Of Storage Area. A Separate Entrance Through The Garage. This House Has Strong Bones & A Lot Of Future Potential. Double Car Garage & Large Driveway W/Total 5 Parking Spaces. Solar Lights In The Backyard. City Plows Snow From Walkway. Don't Miss Out On This Opportunity To Make This Your New Home! Open House - Sat & Sun 1 PM To 5 PM. **** EXTRAS **** Pot Lights - 2024, Gazebo & Outdoor Furniture- 2023, AC & Furnace- 2015, Roof -2016, Pool Liner - 2014. (id:58073)
428 Henderson Rd
Burlington, Ontario
Welcome To The Highly Sought After Shoreacres Area In South-East Burlington. This 3 bedroom 2 bathroom Home Has Plenty To Offer. Attend Nelson Highschool which is the first ranking in Burlington. Close by with lot of amenities such as Fortinos/Banks/restaurants .Close to QEW, Not too far to 407. Spectacular Family Room Addition With Cathedral Ceiling. Large &Deep Lot 62*190. Lots of updates! Turn key property or rebuilt your dream home. (id:58073)
104 Silver Birch Dr
Tiny, Ontario
THUNDER BEACH BEAUTY!! Stunning 3 Bedroom Raised Bungalow - Your Thunder Beach Oasis Awaits! Spend this summer in your dream home/cottage by the beach, where modern luxury meets natural serenity. This meticulously designed 3-bedroom raised bungalow offers the perfect blend of comfort, style, and relaxation. Nestled on a generous private treed lot, this property is a tranquil escape just steps away from the beach! Enjoy the spacious chef's kitchen with ample cabinet space, new countertops, new sink and backsplash and a center island with plenty of seating. Create gourmet meals and entertain in style. The open-concept layout of the main living area is flooded with natural light, creating a warm and inviting atmosphere. The living room seamlessly flows into the dining area, making it perfect for hosting gatherings and enjoying family time. Don't forget about the main floor primary bedroom with an ensuite bathroom for added comfort. Downstairs you will find two additional bedrooms, perfect for guests or family. Privacy is paramount in this property. Surrounded by lush trees and landscaping, you'll enjoy a serene retreat that's all your own. The large lot provides ample space for outdoor activities, gardening, or simply relaxing in nature's embrace. Gather around the firepit with friends and family to share stories and toast marshmallows under the starry, night sky. Updated and modern finishes throughout with convenient access to local amenities, dining, and entertainment. This property is turnkey, it comes fully furnished and equipped ready for you to arrive with your suitcase and enjoy! Come and view this beautiful property and prepare to fall in love! (id:58073)
93 Monarchy St
Barrie, Ontario
Welcome to 93 Monarchy in Barrie's sought-after southeast neighborhood of Innishore. Nestled just minutes away from the prestigious Friday Harbour, the GO station, major commuting highways and everything the South end has to offer. As you step inside, you're greeted by the charm of this meticulously maintained residence. The main floor boasts a spacious layout with 9-foot ceilings, creating an inviting ambiance throughout. The heart of the home, the renovated kitchen, is a chef's delight, featuring modern appliances, ample cabinetry, and a convenient walkout to a fabulous deck and gazebo, perfect for outdoor entertaining or enjoying peaceful nightcap. Unwind in the cozy living room by the warmth of the fireplace, ideal for chilly evenings or intimate gatherings. Hosting formal dinners is effortless in the separate dining room, providing an elegant space for creating lasting memories with family and friends. Venture upstairs to discover four generously sized bedrooms, offering plenty of space for a growing family, office or guest room. Located within a top-tier school zone, families will appreciate the educational opportunities available in the area, ensuring a bright future for young learners. Don't miss your chance to make 93 Monarchy your new home sweet home. (id:58073)
138 Stark Cres
Vaughan, Ontario
Welcome to This Stunning 'Vogue' Built Home in Vaughan's Sought after Vellore Village Community! This 4 Bdrm 4.5 Bath Home Situated on a Quiet Crescent is Loaded with Features & Upgrades, 9'Ceilings, Hardwood Throughout, Wainscotting, Extensively Upgraded Kitchen, Granite, Limestone Tiles, Interlock Front & Rear yard. Basement Professionally Done in 2017 with City Permit, Roof 2021, Furnace 2018, Hot Water Tank Rental 2018, Garage Door 2022, Over $100K Spent on Renovation. Great Location, Close to Schools, Parks, Amenities & More! This Home is a Must See. Book Your Private Showing Today! (id:58073)
#30 -7 Brighton Pl
Vaughan, Ontario
Welcome to your new home in the sought-after Thornhill area! We are excited to present this spacious European-style townhome, the largest corner unit available, offering the feel of a semi-detached house within a comfortable 2000 sqft layout.Carefully upgraded from top to bottom, this townhouse features a modern kitchen design, hardwood floors throughout, and a generous 9 ft ceiling on the main floor for an open and airy atmosphere.The master suite is a true retreat with a 5-piece ensuite bathroom, including a tastefully upgraded bathtub and glass door shower. Step outside onto the balcony for a peaceful view of the garden, and enjoy the added luxury of a large walk-in closet.Located conveniently close to all amenities, this townhome ensures you have everything you needThis turnkey property comes well-equipped with a stainless steel fridge, built-in cooktop, dishwasher, oven, range hood, and in-suite washer & dryer. Window blinds and all existing light fixtures are also included for your convenience.We recommend that buyers and their agents verify all property details, such as measurements and associated fees.This townhome is a charming find, offering a blend of comfort and style, making it a perfect place for you to create your next chapter. Don't let this opportunity pass you by come see it for yourself! (id:58073)
#1810 -8 Water Walk Dr
Markham, Ontario
Beautiful Bright, Spacious, Open Concept And Sun Filled Northwest Facing With 2Br + Den (Can Be Used As A Junior Bedroom With Window) In A Desirable Unionville Neighbourhood In Downtown Markham. 9' Ceiling, Crown Moulding And Modern European Kitchen With Island. Steps To Whole Foods, Lcbo, Go Train, VIP Cineplex, Good Life And Much More Minutes To Main St. Unionville Public Transit Right In Front, 3 Minutes To Highway The Unit Is Professionally Managed By T2 Condo Rentals. **** EXTRAS **** S/S Stove, S/S Microwave, S/S Fridge, B/I Dishwasher, Washer/Dryer, Window Coverings, Parking And Locker. (id:58073)
31 Pagean Dr
Richmond Hill, Ontario
Step into an unparalleled realm of luxury with this beautiful residence spanning over 6000 sqft. Boasting five bedrooms, including a master suite adorned with a lavish en-suite and sprawling walk-in closet, this home epitomizes refined living. Additional bedrooms feature en-suites or semi-en-suites, each outfitted with custom closets for impeccable organization. The main level presents a chef's haven, equipped with high-end stainless steel appliances, an oversized island, and seamless access to the backyard retreat. A designated office space on the main level . The lower level offers further indulgence with an additional kitchen, perfect for entertaining, accompanied by a sauna and an extra bedroom for guests' comfort. With six bathrooms, every detail is meticulously crafted to enhance convenience. Positioned on an oversized lot, this home stands as one of the largest models in the neighbourhood, complemented by three garages and meticulously landscaped grounds with sprinklers. Over $500,000 has been invested in upgrades, reflecting an unwavering commitment to quality and elegance throughout. Pool size lot. (id:58073)
#801 -7895 Jane St
Vaughan, Ontario
Step into luxury living with this meticulously crafted 1-bedroom unit, offering 510 sq. ft. of premium space, with 1 parking & 1 locker. Perfect for first-time buyers or savvy investors. It features floor-to-ceiling windows, enhancing the vibrant open-concept layout. It sits at the heart of Vaughan's Metropolitan Centre, with vibrant green spaces, shopping areas, restaurants & more. Well suited to an urban lifestyle. For work or play, you are easily connected with subway access to downtown Toronto in 30 minutes, or you can hop on the Viva Next BRT to make your way around town. Don't miss out on this urban oasis, claim your piece of paradise today! Enhance your lifestyle with planned upgrades including laminate replaced throughout, a new ceiling, walls & fresh paint in the main liv/kitch areas. A buyer may have the option to pick flooring & paint if the P&S agreement is in place early enough. Note: N11 signed for June 1/24 & interior pics taken pre-tenant. **** EXTRAS **** Indulge in an array of luxury amenities including 24HR Concierge, Theater, Gym, 2 Party Rooms, 2 Dining rooms, Whirlpool & Sauna, Yoga Rm, Tech Lounge, Lounge bar, Outdoor Bar & Bbq. Media & games Room, Visitor Parking. (id:58073)
183 Maurier Blvd
Vaughan, Ontario
Superbly Designed Home in Prestigious Thornberry Woods Neighborhood, *** Backing Onto Forest Greenspace with Unobstructed View ***. Steps to Pheasant Hollow Park. Meticulously Designed, And Luxuriously Finished. Grand Foyer with Dramatic Crystal Chandelier & Wrought Iron Picket Staircase. Beautifully Proportioned Principal Rooms, Soaring 12 Ft High Ceilings in The Living, Dining Room & Primary Bedroom. A 3-Sided Fireplace shared between the Dining and Family Room. Extraordinary Chef's Kitchen Complete Custom Cabinetry and Granite Counters, a Centre Island, Built-in Stainless-Steel Appliances. Premium Hardwood Floor Thru-Out Main Floor and Brand New Hardwood Floor on the 2nd Floor (2024), Brand New Vanity Sink Cabinet in Powder Room (2024). Splendid Primary Suite with Spa Like En-suite, Organized Walk in Closet. Walking distance to Top Rated Schools and French Immersion: Dr. Roberta Bondar PS and Close to Stephen Lewis SS. This Luxury Residence Has It All and Is Not To Be Missed. **** EXTRAS **** Professionally Finished *** Walkout Basement *** Offers Open Concept Recreation Room, 1 Bedroom, Plenty of Storage and A 3-Piece Bathroom. Private Landscaped Backyard Backing Onto Greenspace. (id:58073)
