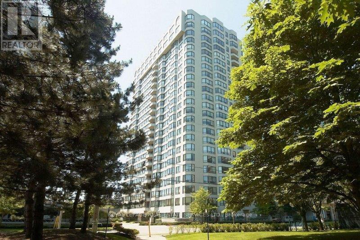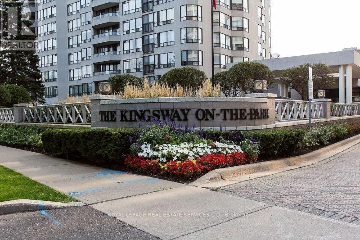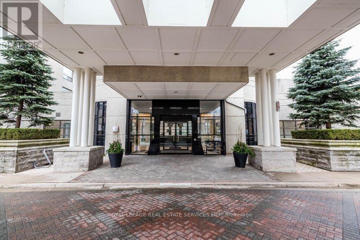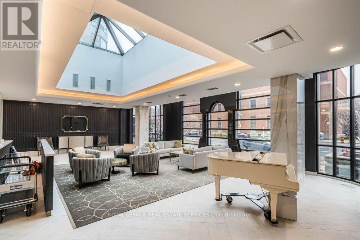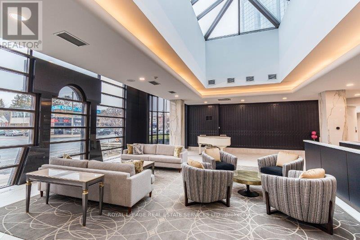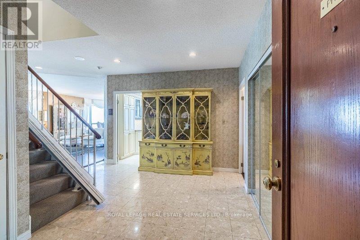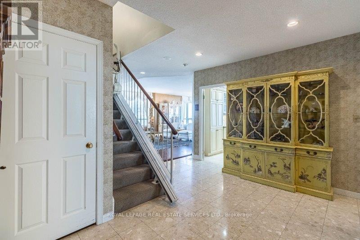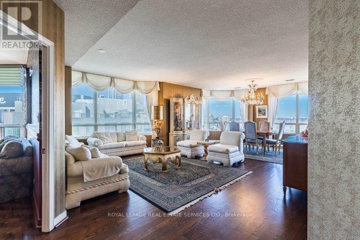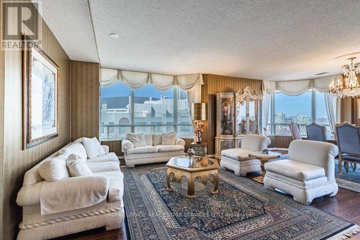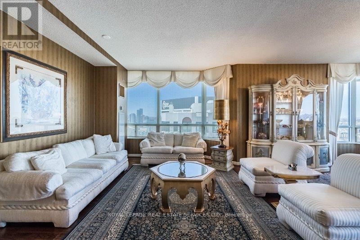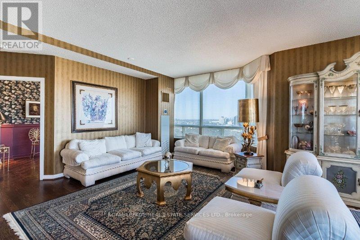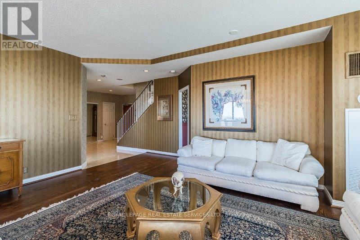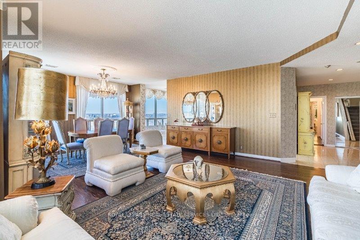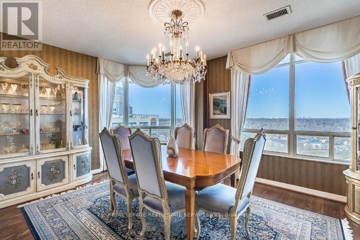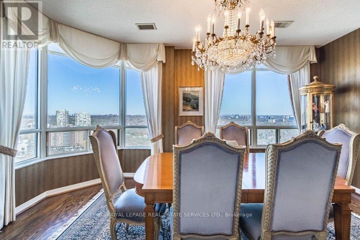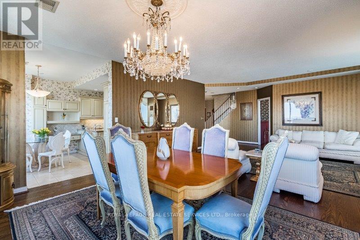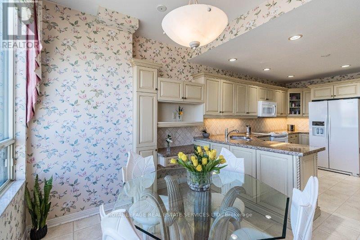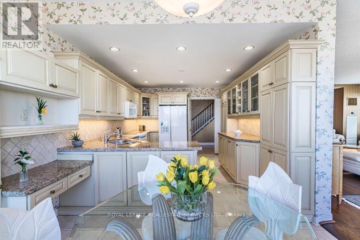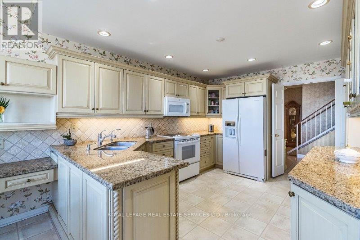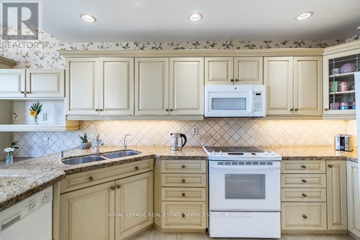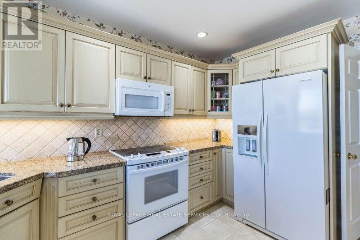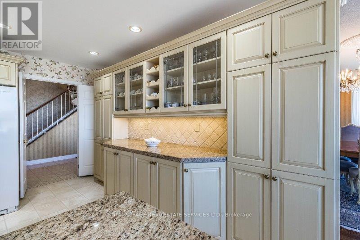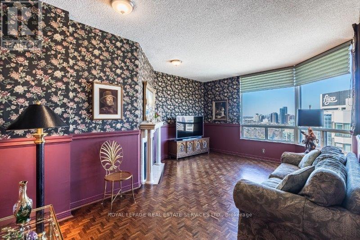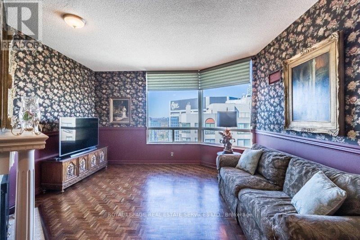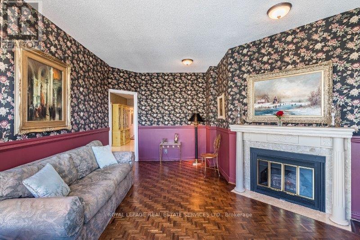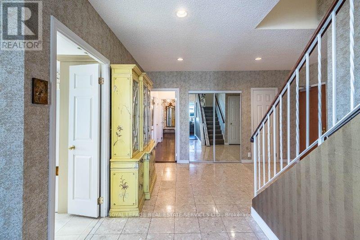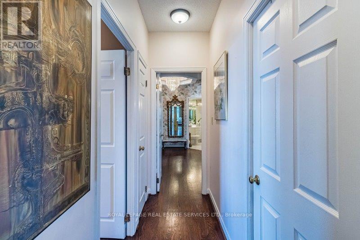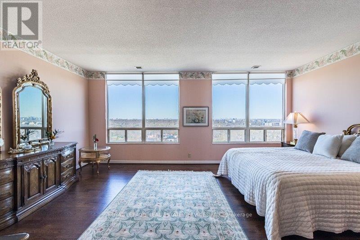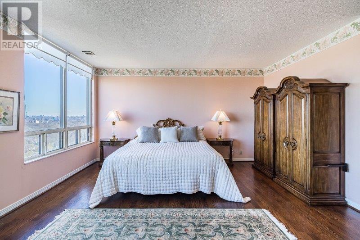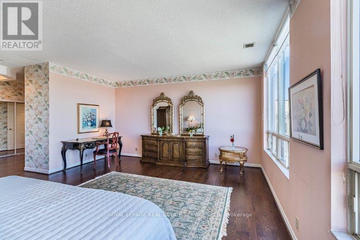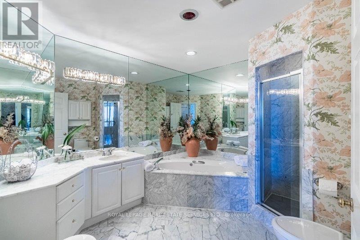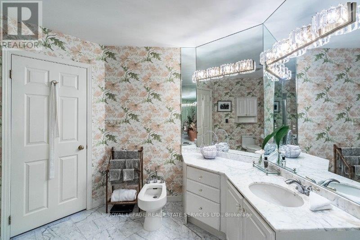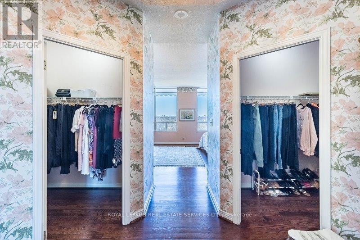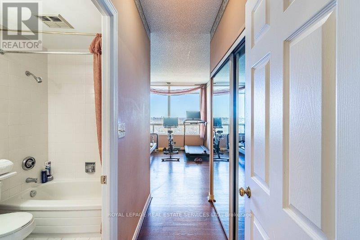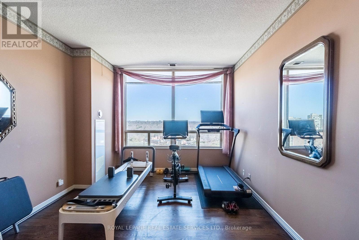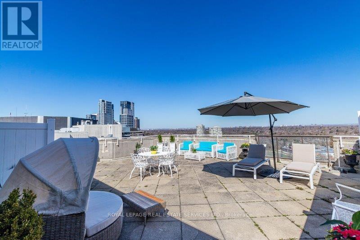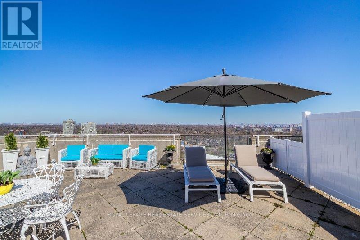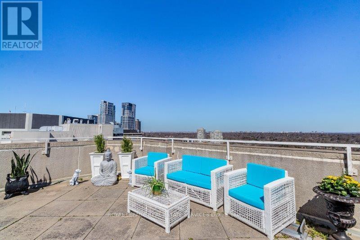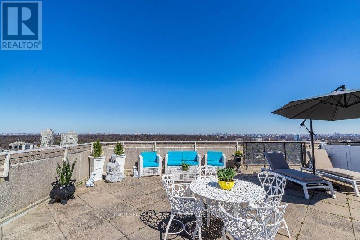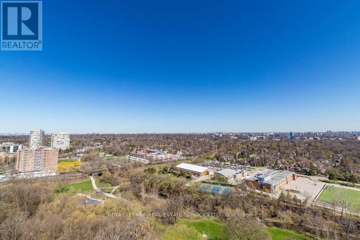#ph03 -1 Aberfoyle Cres Toronto, Ontario M8X 2X8
$2,195,000Maintenance,
$2,395 Monthly
Maintenance,
$2,395 MonthlyWelcome to PH3 at the Exclusive Kingsway On-The-Park. Over 2500 SF of living space including a Large & Private Terrace with Spectacular Panoramic Views of the Surrounding Area. An Entertainer's Delight & Sunbather's Dream! Beautiful Hardwood Floors Create an Air of Elegance. A Huge Living & Dining Area of Over 425 SF with Panoramic Windows throughout. Kitchen with Loads of Cabinetry, Backsplash & Granite Counters. The Piece de Resistance is the Master Bedroom with over 300 SF in a Unique & Functional Square Format, Beautiful Views, 2 Large Walk-In Closets, a Triple-Closet, a Circular Dressing Area & a 5-Piece Ensuite with Bidet. And to Top it off, add 2 Parallel Parking Spots & 2 Storage Lockers to the list of PH3's many Fabulous Features. This Luxurious Suite is spectacular - Don/t Miss it! **** EXTRAS **** Superb Building Amenities Include:24/7 Concierge,Extensive Video Surveillance, Direct Islington Subway/Mall Access, Private Tennis Courts & a Salt Water Pool. Rogers High Speed Internet & Rogers Cable TV included in Monthly Maintenance Fee! (id:58073)
Property Details
| MLS® Number | W8270302 |
| Property Type | Single Family |
| Community Name | Islington-City Centre West |
| Amenities Near By | Park, Public Transit |
| Community Features | Community Centre, Pets Not Allowed |
| Features | Wooded Area |
| Parking Space Total | 2 |
| Pool Type | Indoor Pool |
| Structure | Tennis Court |
Building
| Bathroom Total | 3 |
| Bedrooms Above Ground | 2 |
| Bedrooms Total | 2 |
| Amenities | Storage - Locker, Car Wash, Security/concierge, Exercise Centre |
| Cooling Type | Central Air Conditioning |
| Exterior Finish | Concrete |
| Fireplace Present | Yes |
| Heating Fuel | Natural Gas |
| Heating Type | Forced Air |
| Type | Apartment |
Land
| Acreage | No |
| Land Amenities | Park, Public Transit |
| Surface Water | River/stream |
Rooms
| Level | Type | Length | Width | Dimensions |
|---|---|---|---|---|
| Flat | Foyer | 3.66 m | 2.75 m | 3.66 m x 2.75 m |
| Flat | Living Room | 7.98 m | 4.93 m | 7.98 m x 4.93 m |
| Flat | Dining Room | 7.98 m | 4.93 m | 7.98 m x 4.93 m |
| Flat | Family Room | 5.57 m | 4.32 m | 5.57 m x 4.32 m |
| Flat | Eating Area | 3.48 m | 2.44 m | 3.48 m x 2.44 m |
| Flat | Kitchen | 4.14 m | 3.48 m | 4.14 m x 3.48 m |
| Flat | Primary Bedroom | 6.1 m | 4.88 m | 6.1 m x 4.88 m |
| Flat | Bedroom 2 | 4.19 m | 3.48 m | 4.19 m x 3.48 m |
https://www.realtor.ca/real-estate/26800993/ph03-1-aberfoyle-cres-toronto-islington-city-centre-west
