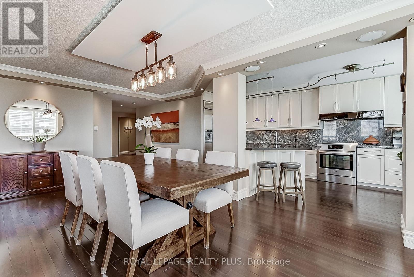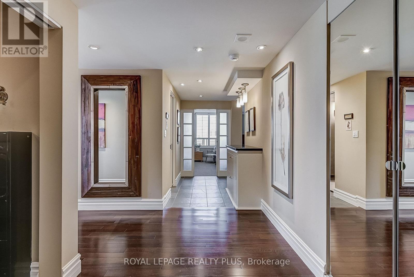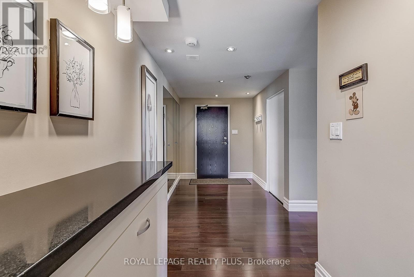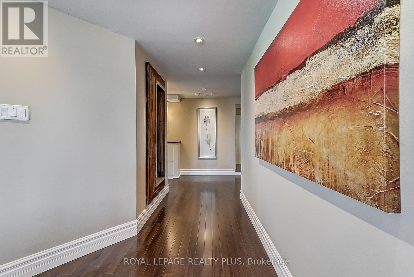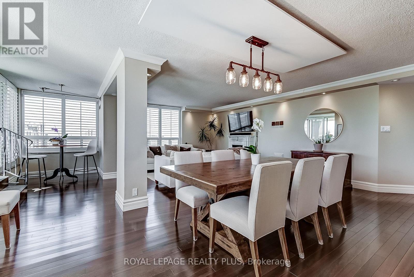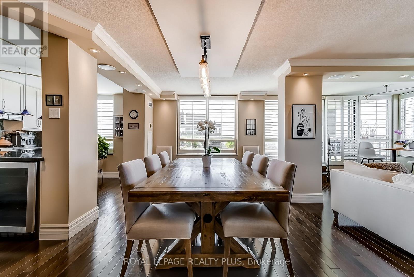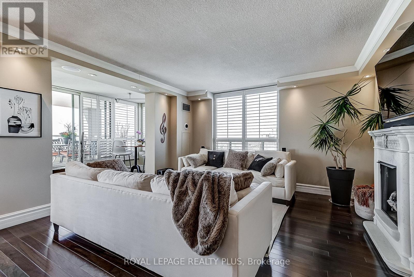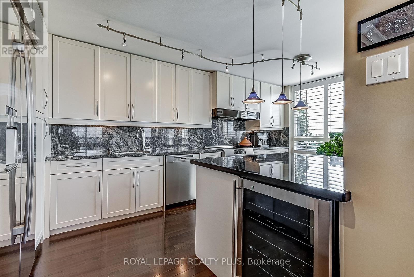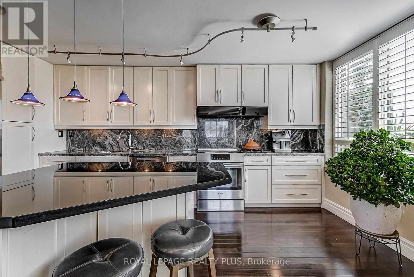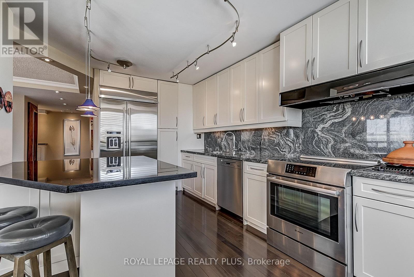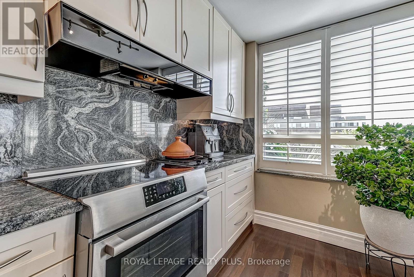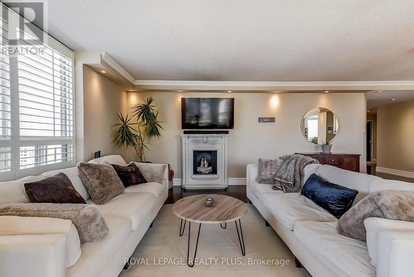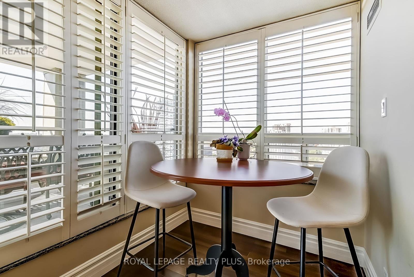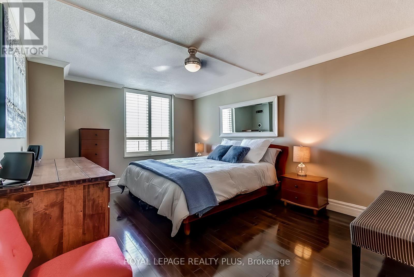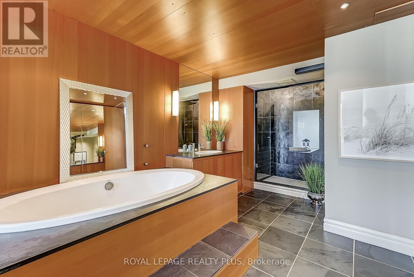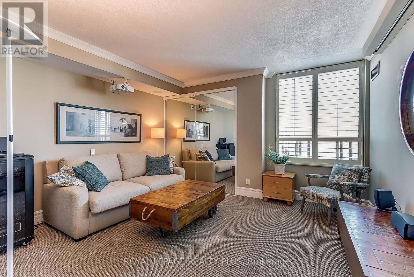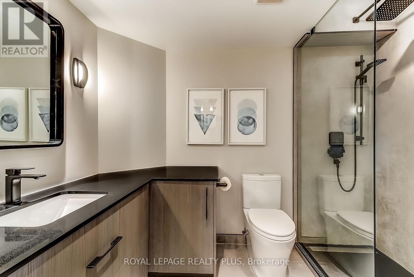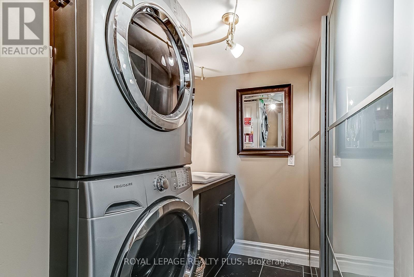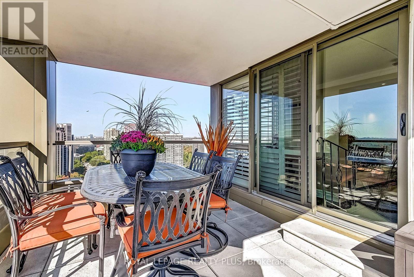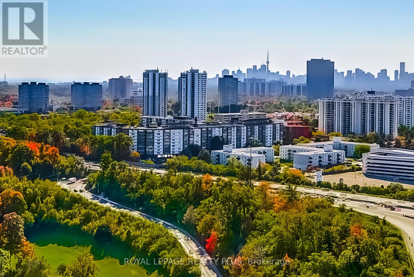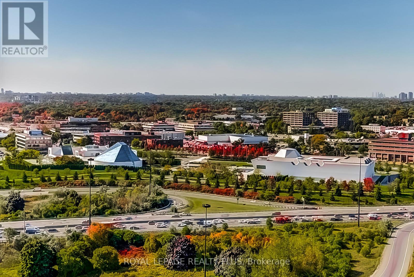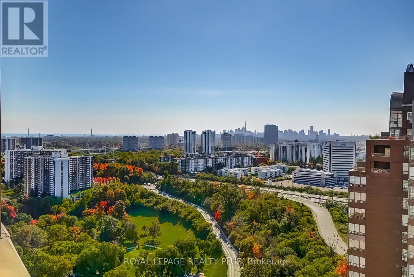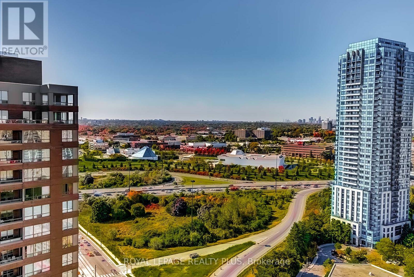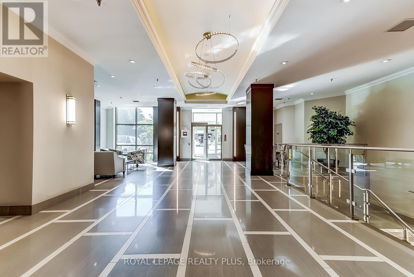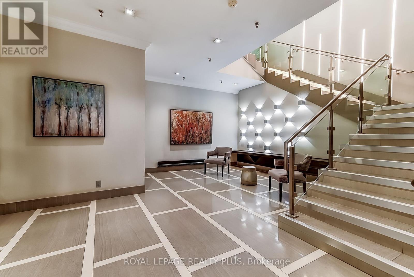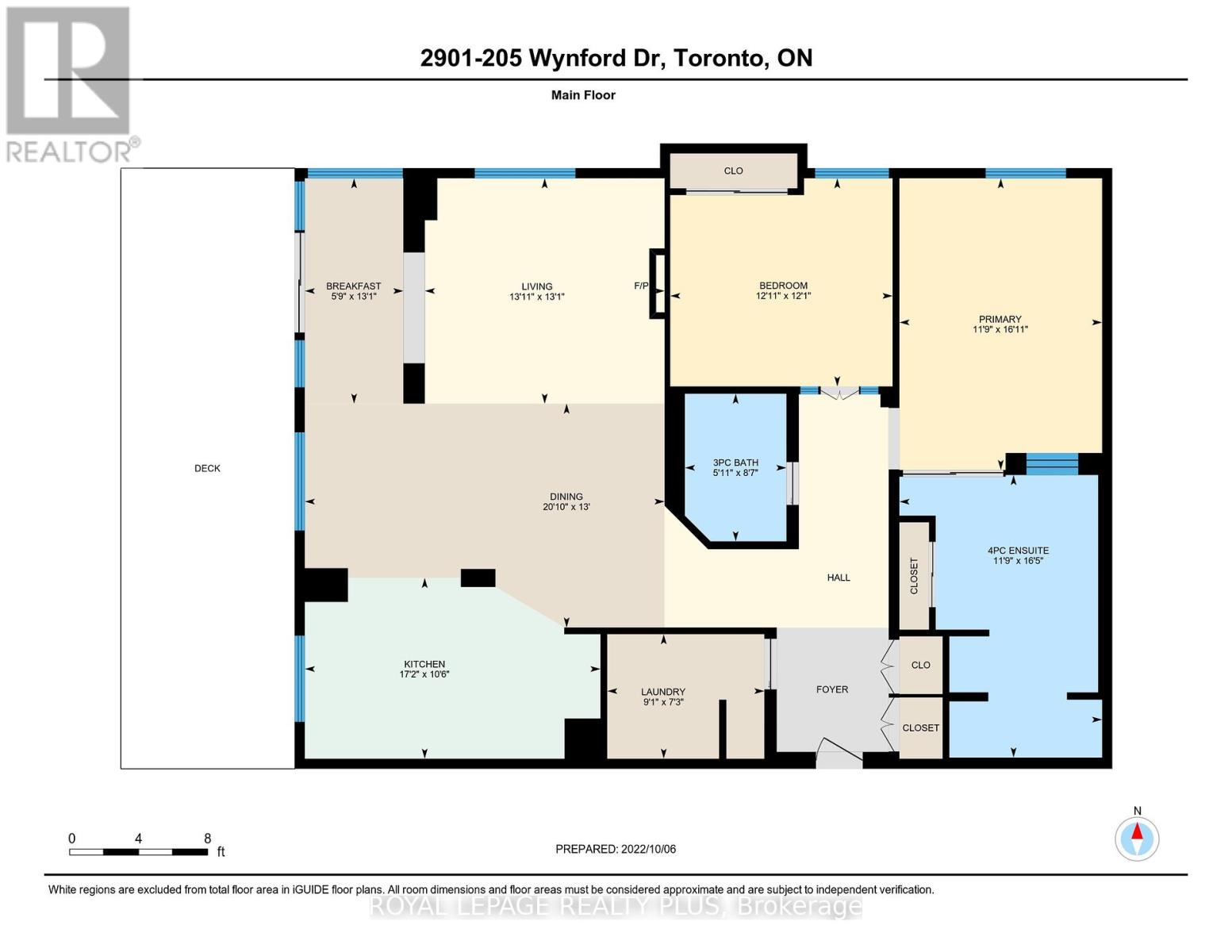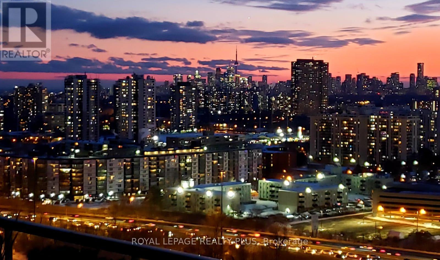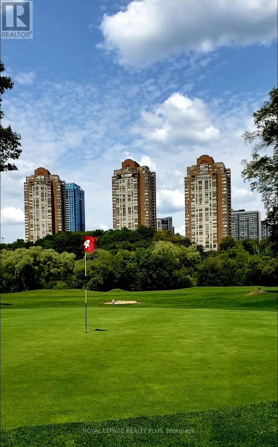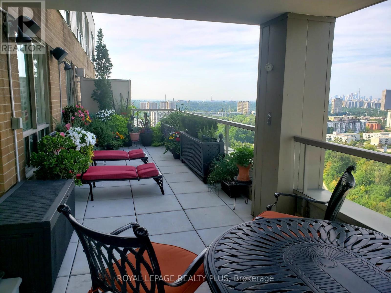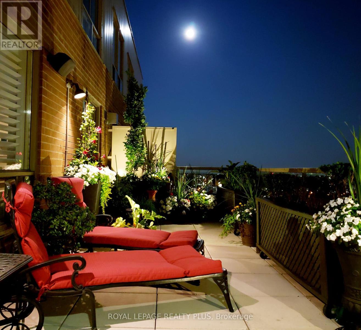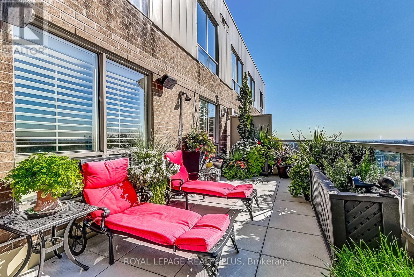#ph2901 -205 Wynford Dr Toronto, Ontario M3C 3P4
$1,169,000Maintenance,
$1,423.24 Monthly
Maintenance,
$1,423.24 MonthlyGorgeous 2BR 2Bath open concept, corner penthouse with incredible views of downtown Toronto. Featuring: over 2000 sq ft of total living area, including the gorgeous 300 sq ft terrace; stunning kitchen with granite counters & slab backsplash, stainless steel appliances, including a Bosch induction stove & JennAir Fridge, island with wine fridge, pendant lighting & bar seating; hardwood floors; pocket doors; pot lights; crown molding; California shutters on all windows; and an a comprehensive smart home automation system, installed in every room including the terrace. The large primary BR boasts an over sized, 4-pc ensuite with custom built-in closets, granite counters, slate floors, a huge shower with bench & multiple showerheads. It even has a wall mounted TV! The 2nd Bedroom, with berber carpet, doubles as a theatre room with a remote controlled, drop-down screen & projector. The 3-piece bath was completely renovated in 2021. Large laundry/utility room with family-size front-load washer & dryer, sink, and lots of storage. 205 Wynford is a very well managed building, with a healthy reserve fund and low maintenance fees. It offers 24-hour security at gatehouse, indoor visitor parking and a long list of amenities. Lobby and corridors were beautifully reno'd in 2018. Electric vehicle charging stations coming soon! Part of the Wynford/Concorde corridor, this is a fantastic location surrounded by miles of trails, with new Eglinton Crosstown LRT right at your door; and in walking distance to shopping plaza. **** EXTRAS **** Bosch Induction Stove, Mielle Dishwasher, Jennair Fridge, Wine Fridge, Frigidaire Washer & Dryer. See Attachment For More Details On Unit. To see 360 virtual tour, copy link: Https://Unbranded.Youriguide.Com/2901_205_wynford_dr_toronto_on/ (id:58073)
Property Details
| MLS® Number | C8272680 |
| Property Type | Single Family |
| Community Name | Flemingdon Park |
| Parking Space Total | 2 |
Building
| Bathroom Total | 2 |
| Bedrooms Above Ground | 2 |
| Bedrooms Total | 2 |
| Amenities | Storage - Locker |
| Cooling Type | Central Air Conditioning |
| Exterior Finish | Brick |
| Heating Fuel | Natural Gas |
| Heating Type | Forced Air |
| Type | Apartment |
Land
| Acreage | No |
Rooms
| Level | Type | Length | Width | Dimensions |
|---|---|---|---|---|
| Flat | Living Room | 3.99 m | 4.24 m | 3.99 m x 4.24 m |
| Flat | Dining Room | 3.96 m | 6.35 m | 3.96 m x 6.35 m |
| Flat | Kitchen | 3.2 m | 5.23 m | 3.2 m x 5.23 m |
| Flat | Eating Area | 3.99 m | 1.75 m | 3.99 m x 1.75 m |
| Flat | Bedroom | 3.68 m | 3.94 m | 3.68 m x 3.94 m |
| Flat | Primary Bedroom | 5.16 m | 3.58 m | 5.16 m x 3.58 m |
| Flat | Bathroom | 5 m | 3.58 m | 5 m x 3.58 m |
| Flat | Bathroom | 2.62 m | 1.8 m | 2.62 m x 1.8 m |
| Flat | Laundry Room | 2.2 m | 2.78 m | 2.2 m x 2.78 m |
https://www.realtor.ca/real-estate/26804513/ph2901-205-wynford-dr-toronto-flemingdon-park
