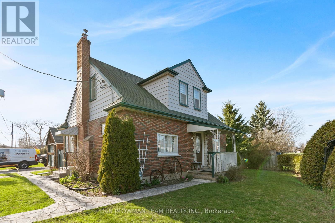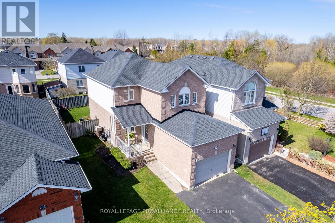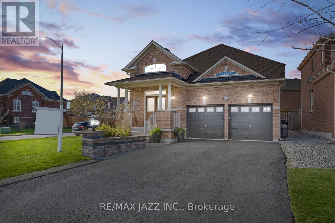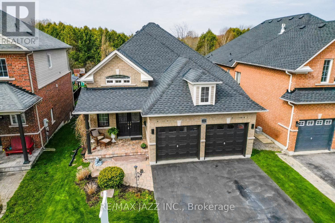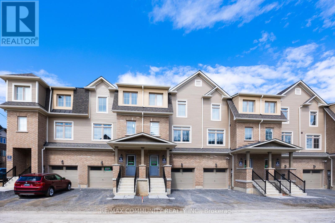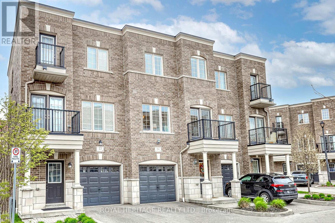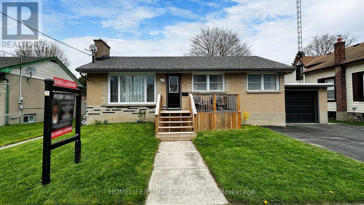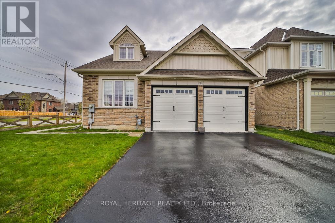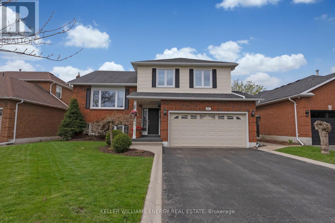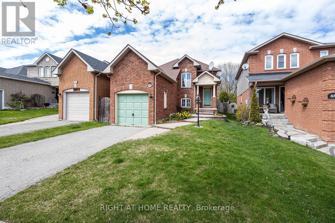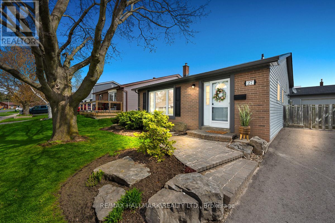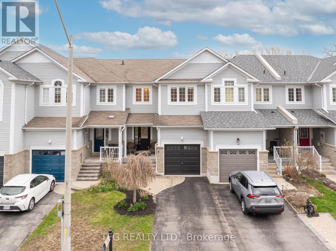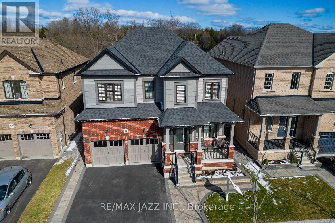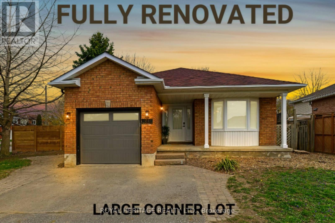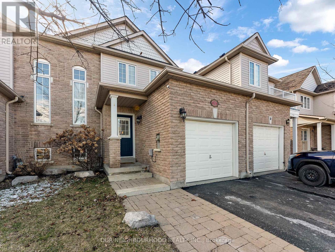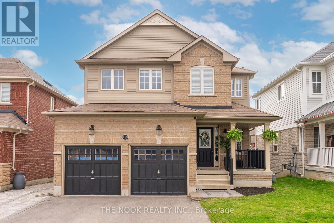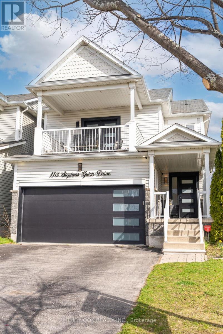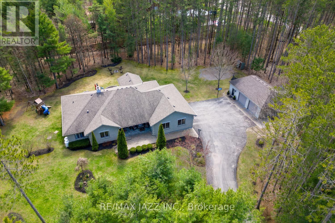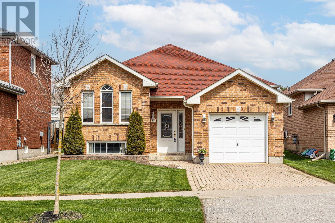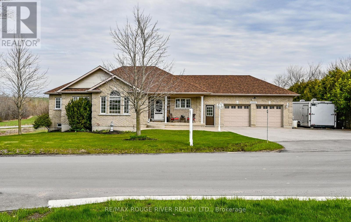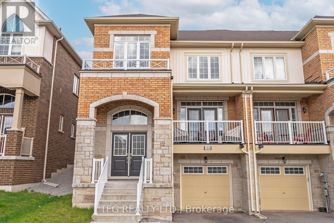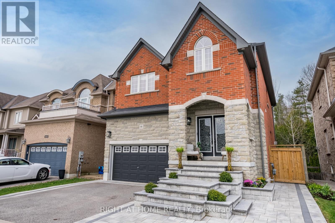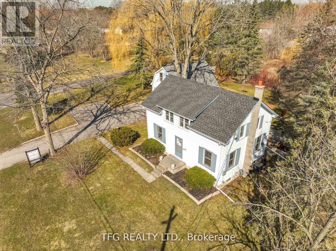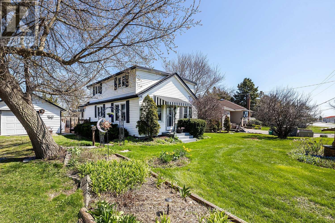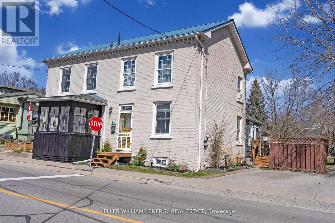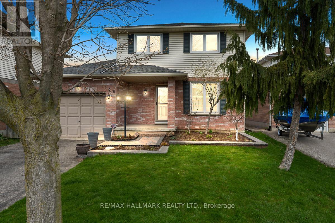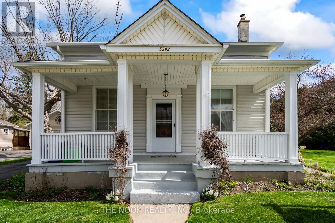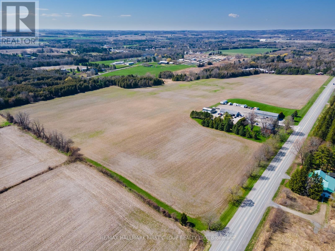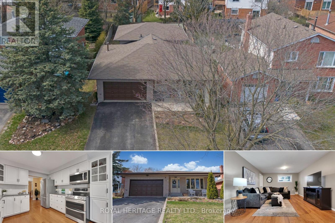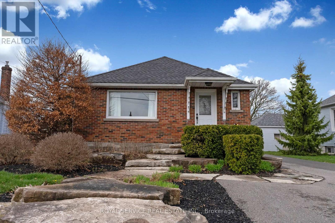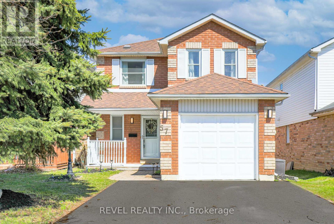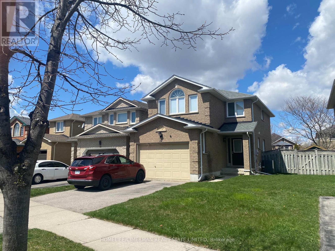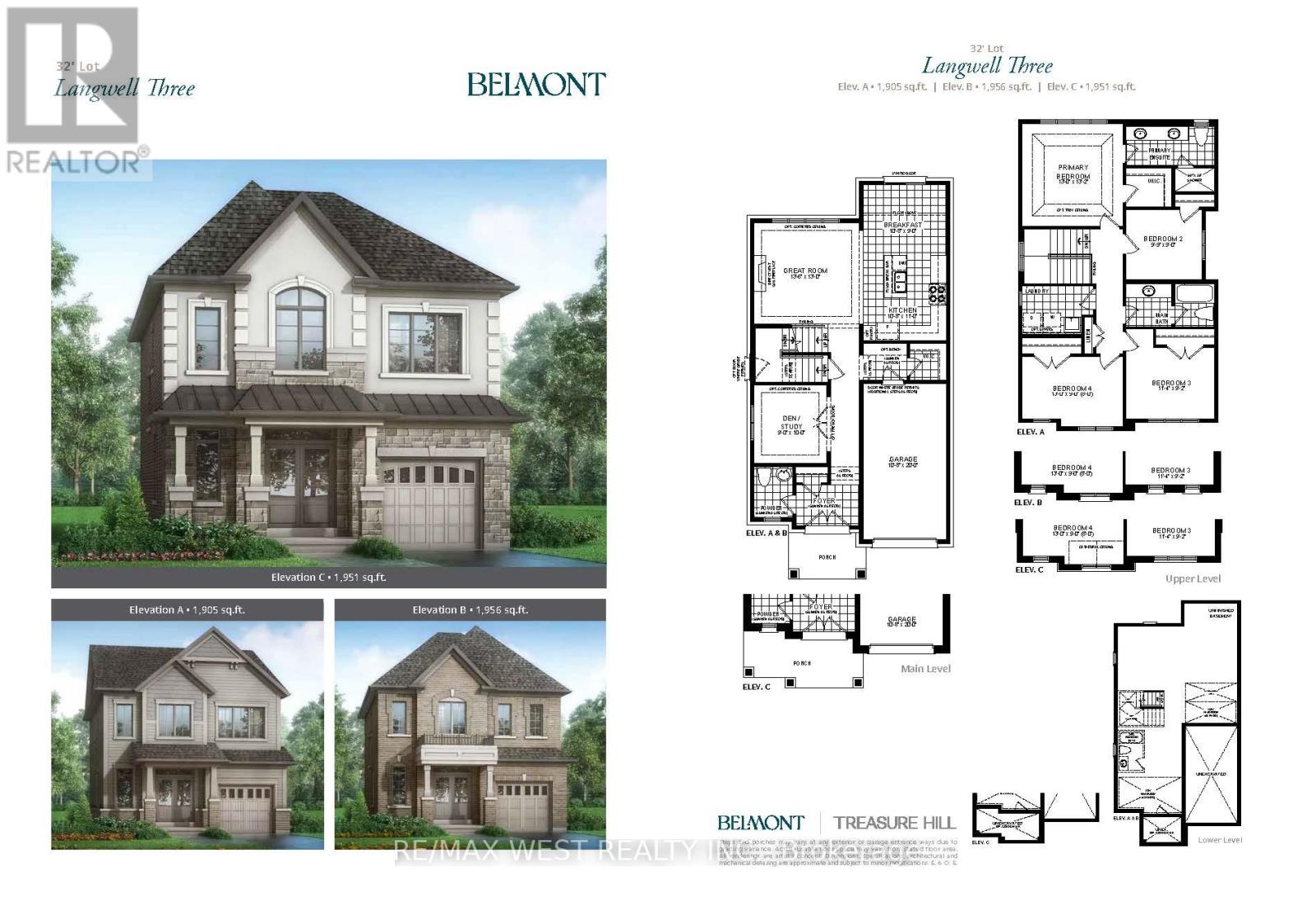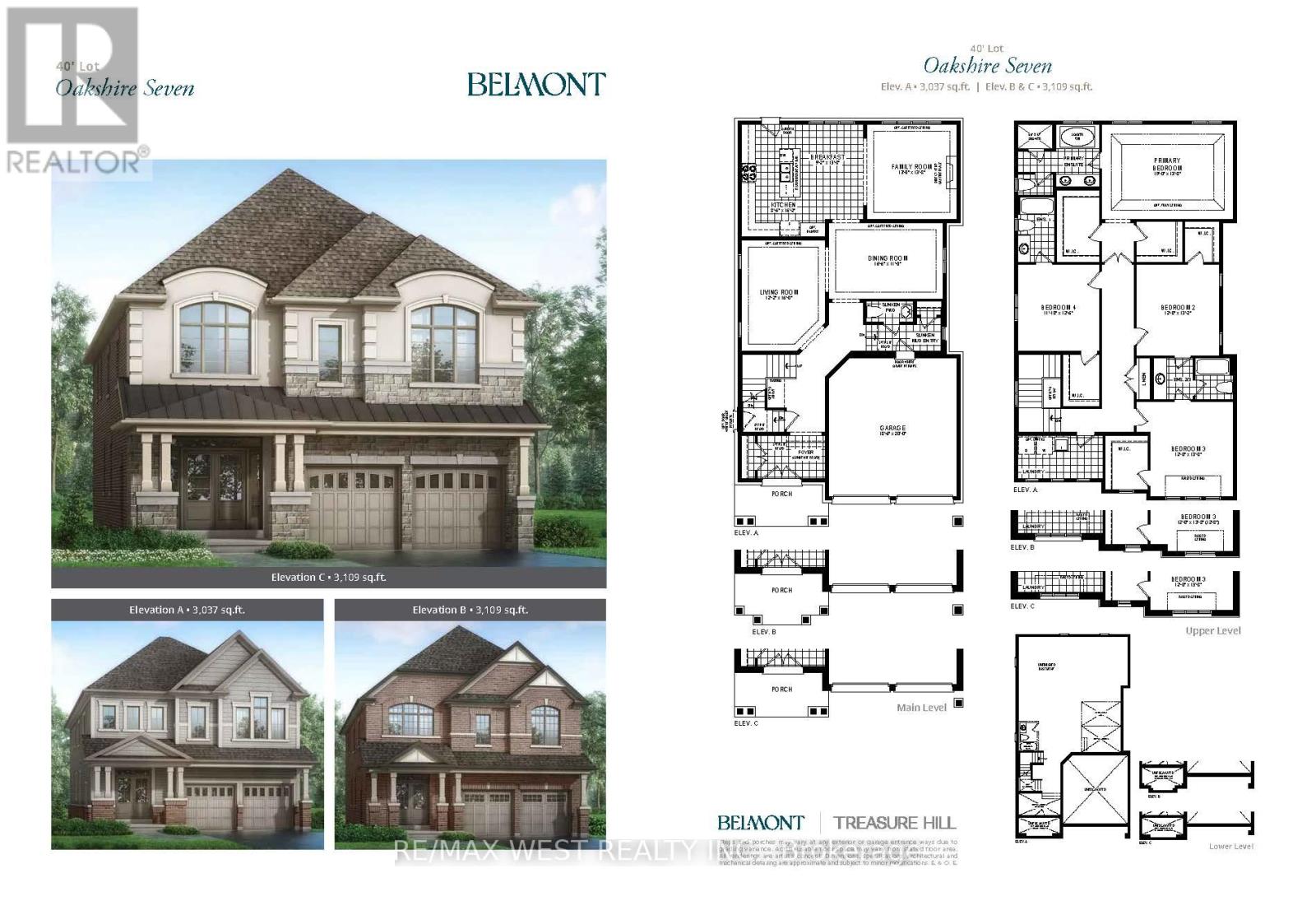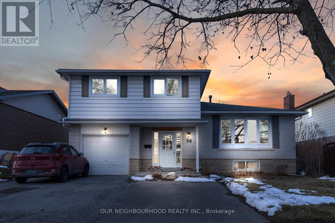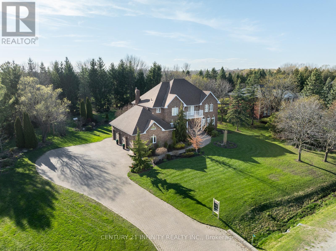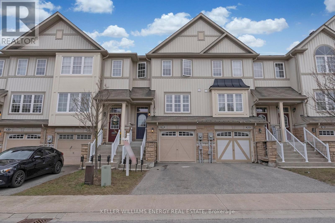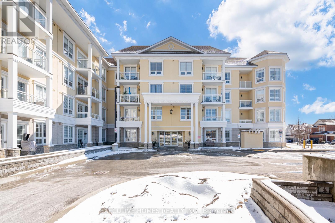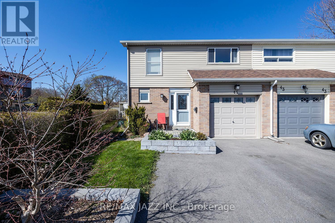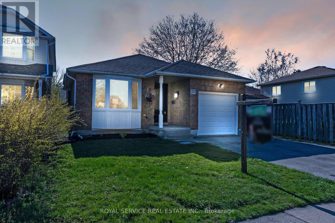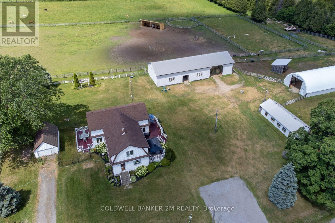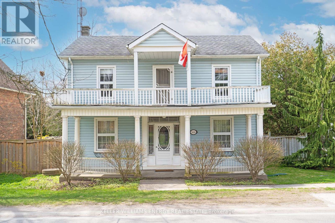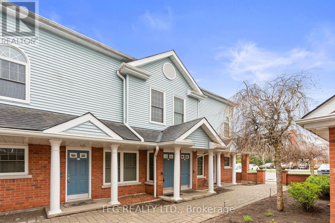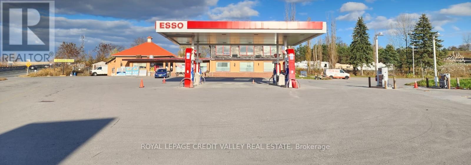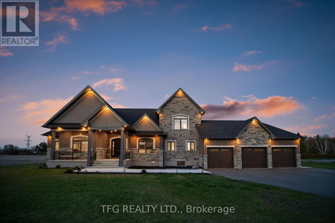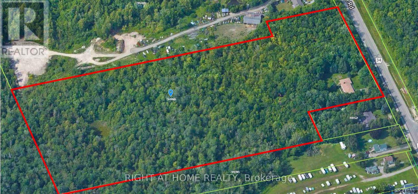what's for sale in
clarington?
Check out the latest real estate listings in Clarington! Don’t see what you are looking for? Contact me so I can help you find your dream slice of real estate paradise!
LOADING
144 Scugog St
Clarington, Ontario
This Beautiful Detached 2 Bedroom 1 Bathroom Home On A Great Corner Lot With A Detached Garage, Large Deck And Gazebo Invites You To Enjoy The Quiet Fully Fenced Yard. Built For Living, This Home Features Large Principle Rooms Including: Main Floor Living Room With Natural Gas Fireplace And Crown Moulding, A Formal Dining Room Updated With Pot Lights, New Laminate Flooring And Crown Moulding. The Classic Kitchen Features A Walk-Out To The Side Yard And An Eat-In Area, With Original Hardwood Flooring. Upstairs You Will Find A Huge Primary Bedroom With A Sitting Area And A Walk-In Closet (Lots Of Room To Consider Adding An Ensuite Bath), Hardwood Floors And Several Windows Keep It Bright And A 2nd Generous Bedroom Completes This Floor. A Finished Office With Raised Flooring, Sound Dampening Insulation And Pot Lights Adds A Great Usable Space In The Lower Level, While The Remainder Of The Lower Level Is Open For Your Future Planning. **** EXTRAS **** Recent Updates Include: Newer Furnace And Air Conditioner; All Copper Wiring On A 100AMP Breaker Panel; Updated Flooring And Paint. (id:58073)
199 Richfield Sq
Clarington, Ontario
Welcome to this well-maintained home in the highly sought-after area of Courtice. Step inside to discover an inviting open layout. The main floor boasts a spacious front foyer with direct access to your 1.5 car garage. Enjoy the expansive kitchen with ample cupboard space, a large pantry, and a sizable center island, seamlessly flowing into the bright living/dining area anchored by a cozy gas fireplace. Completing this level is a convenient 2pcs bath. Upstairs, discover three generously sized bedrooms, a laundry room for added convenience, a full four-piece bath, and a recently renovated spa-like ensuite, featuring double vanities and a luxurious glass shower. The lower level offers an open rec room with a wet bar, perfect for entertaining, and a rough-in for another bath. Don't miss the opportunity to make this your new home! The fully fenced backyard boasts a hardtop gazebo on an interlock patio and artificial turf for low-maintenance. Located near trails, excellent schools, parks, golf courses, a community center, and transit options. Easy access to both the 401 and 407. ** This is a linked property.** **** EXTRAS **** The property includes UV Light and a Reverse Osmosis system for drinking water. It features upgraded commercial caulking on all exterior windows/doors/openings and offers four full parking spaces in the driveway with no sidewalk to shovel. (id:58073)
68 Nelson St
Clarington, Ontario
Charming, all brick 3+1 bedroom raised bungalow, on a corner lot, in a sought after Bowmanville location. Close to parks, hospital, walking trails, downtown Bowmanville and quick and easy access to Hwy 401. Eat-in kitchen boasts tile flooring, breakfast bar, granite counters and stainless steel appliances. Kitchen overlooks the family room featuring a cozy gas fireplace, hardwood flooring and walk-out to deck. Combined dining and living area with hardwood flooring is ideal for hosting friends and family. All main floor bedrooms contain hardwood flooring and closets. The primary features a walk-in closet and convenient 3-pc ensuite. Partially finished basement with additional living space in the bright rec room. Basement also contains a bedroom with above grade window, updated 3 pc bath, and storage space. Enjoy relaxing on the deck under the gazebo, in the fully fenced backyard. **** EXTRAS **** Handy, main floor laundry. Interior garage access. 4 car parking. Shingles (2023). (id:58073)
143 Nelson St
Clarington, Ontario
Meticulously maintained, raised bungalow with original owners on a fabulous ravine lot. Close to many amenities including parks, hospital, walking trails and quick and easy access to hwy 401. Airy, sun-filled, eat-in kitchen features tile flooring, an abundance of cupboard space, island breakfast bar, and backsplash. Walk-out to the amazing, composite deck ideal for barbecuing. Combined dining and living area boasts hardwood flooring and provides a great space for guests to mingle and relax. Wake up to views of the backyard in the primary bedroom. Primary bedroom features walk in closet and 4 pc ensuite with a relaxing soaker tub, offering a tranquil retreat after a long day. Venture downstairs to discover a spacious finished, walk-out basement. Plenty of room for everyone to unwind and spend time together in the rec room area, office area and games room area all with above grade windows. Additionally in the basement there is plenty of storage space, laundry area, and a 3 pc bathroom. **** EXTRAS **** Enjoy the perennial gardens in the front and backyard. Enjoy morning coffee or an evening tea looking out to the treed landscape from the deck with glass sides for unobstructed views. Shingles (2022) (id:58073)
135 Senay Circ
Clarington, Ontario
Welcome To Modern Living Nestled In The Heart Of Courtice. Soaring 9 ceilings on the main floor. Large walk-in closet in the main bedroom, Designed by an award-winning architect. 4th bedroom is above grade and can be used as rec room with a walk out and large window. Close To Multiple Amenities, Schools, Parks & Trails, Highway 401, Public Transit & Much More. Don't Miss Your Chance To Call This Ravine-Backed Retreat Your Own. **** EXTRAS **** The monthly POTL fee of $159.95/month includes Garbage removal and Common area Ground Maintenance. (id:58073)
24 Ferris Sq
Clarington, Ontario
Executive Townhome in Courtice. 1846 Sq Ft. Features 9' Ceiling On The Main Floor, Hardwood Flooring On Main Floor, Hardwood Stairs, Wrought Iron Pickets. Beautiful eat in kitchen with Quartz countertops. Primary Bedroom Features Ensuite Bath W/ His & Her Closets. Home has 3 Walkout Decks. Lower Walkout To Fenced Yard with Patio. Garage Entry From Home. See attached Sheet for Features. Walk To School, Parks, Stores. This home is immaculately kept and move in ready. **** EXTRAS **** Fridge, Stove, Dishwasher, Washer, Dryer, Washer mini, (id:58073)
109 Ontario St
Clarington, Ontario
Great Opportunity to buy this Gem! Detached Bungalow house with Granny-Suit Addition-Need Room for In-Law or Rental Income? Check this House, Recent Upgrades: Kitchen, Flooring, Windows and Roof. $$$$ Spent on Upgrades, Well Maintain Huge Fenced Backyard, 3 Bed Converted to 2 and Easily Can BE Reverted. His/Her Closets, 2 Bathrooms, Large Deck,2 Sheds, 200 Amp Service with Breakers. Access From the Garage To The Backyard, A++ Tenant In G/Suite and Willing to Stay -Buyer to Assume Tenant pays $ 1000.00 All inclusive.Grany Flat has Living Room, Kitchen, 3 Pc Bathroom - Sep Entrance at the Back Gas line for BBQ ,200 Amp EB.Flexible Closing. (id:58073)
39 David Baker Crt
Clarington, Ontario
This charming bungalow loft features a welcoming large foyer with double entrance doors and ceramic tile flooring. The heart of the home, a spacious great room, boasts a cathedral ceiling and a cozy gas fireplace, complemented by direct access to the yard. The kitchen is a chefs delight, equipped with 36-inch upper cabinets, stylish backsplash, skylight, ceramic tile flooring, and stainless steel appliances. Adjacent to the kitchen is a large dining area surrounded by numerous windows, inviting ample sunlight. The main floor has 9' ceilings and includes a primary bedroom with two closets, one is a walk-in. This room also comes with a 4-piece ensuite bathroom featuring a soaker tub and glass-enclosed walk-in shower. Conveniently located on this floor is a laundry room with garage access. The second floor loft overlooks the great room showcasing the cathedral ceiling, adding to the home's open and airy feel. This floor also houses a 4-piece bathroom and a bedroom that is equally impressive with its own walk-in closet. Adding to the homes appeal is a fully finished basement, which hosts laminate flooring, pot lights, and above-grade windows, creating a bright and inviting space. This level also includes a specialized wine/beer-making area complete with a sink and counter, perfect for crafting your homemade beverages. The basement also has a 3 piece bath with with a built in sauna **** EXTRAS **** This beautifully designed home blends functionality with style, making it an ideal choice for anyone looking for comfort and elegance. This home is perfectly suited for those seeking a stylish yet practical living space. (id:58073)
37 Orchard Park Dr
Clarington, Ontario
Welcome to 37 Orchard Park Dr Bowmanville! Original owners, first time offered on MLS! This Spacious 3 Bedroom, 3 Bath 5-level side-split boasts tons of space for a growing family & even comes complete with a beautiful in-ground pool! Main level features open concept Living/Dining area with hardwood floors & bright updated eat-in kitchen with quartz counters & breakfast area! 3 Spacious bedrooms & 2 full bath's on 2nd level including oversized primary bedroom with walk-in closet & 3 pc ensuite bath! Ground level boasts 2 pc bath, main level laundry with garage access & family area with hardwood floors, fireplace & walk-out to patio, gazebo & fully fenced yard with in-ground pool! Lower level features huge 2nd Family room with above grade windows, laminate flooring, fire place & solid oak custom wet bar! Lowest level boasts finished Rec area & storage/utility room! Gorgeous backyard oasis perfect for summer entertaining with large in-ground pool, Gazebo, patio and no grass to cut! Excellent location in central Bowmanville walking distance to schools, parks, public transit & mins from 401 access! See virtual tour!! (id:58073)
55 Abernethy Cres
Clarington, Ontario
Welcome Home! Excellent Bowmanville Location On A Desirable Street. Great For First Time Buyers, Downsizers or Investors. Spacious Master Bedroom with Large Closet on The Main Level, with 2 Secondary Bedrooms on The Lower Level With Above-Grade Windows. Back Door Entrance With Split Entry. Lots of Storage. Make This House Your Dream Home! Close To All Amenities, Including Schools, Parks, Entertainment, 401 Access, and more! Check Virtual Tour. ** This is a linked property.** **** EXTRAS **** Fridge, Stove, Washer, Dryer. (id:58073)
27 Roser Cres
Clarington, Ontario
Nestled in a quiet area of Bowmanville, 27 Roser Cres is a 3-level back split offering 3 bds & 2 baths! This is the first time the home has been offered for sale in decades = your opportunity to enjoy the results of the current owners' loving attention to detail! Instant curb appeal with the well-paved, double driveway, the west-facing front yard, the mature tree, and the inviting interlocked brick walkway that leads to the front entrance. The kitchen blends classic charm & modern functionality, where gleaming s/steel appliances (16) & rich wooden cabinetry (10) with under cabinet lighting create a harmonious balance. The Quartz countertops (21) provide ample space for culinary adventures, while the natural light pours through the south-facing windows & blends with the interior lighting (24) offering a bright & airy atmosphere. The 3/4 solid oak floors add a touch of warmth, with a breakfast nook making this an eat-in kitchen. Living & dining room combination is a seamless blend of comfort & style, featuring a soft neutral colour palette as the large west-facing picture window drenches the room in natural light, highlighting the plush carpeting (17). Up the half flight of stairs to the bedrooms, you will find each room is spacious & bright, with good-sized closets and windows, while 2 of the rooms overlook the backyard! Finish the upper level with a beautifully updated 4 pc bathroom, including a jet soaker tub, recessed mirror & stone-topped vanity with great counter space! Down to the finished lower level (updated 17) you will find a sizeable rec rm, with laminate flooring, an air-tight wood stove, & access to additional storage in the crawl space. The spacious laundry room also offers a 3 pc bath! Step out the side door to a spacious patio enclosed within the fully fenced, level backyard that is simple to maintain! The side yard fencing opens for pedestrians & can also allow vehicle access to the spotless detached garage with new flrs & additional parking! **** EXTRAS **** Extras - located close to the 401, shopping, parks, schools, & restaurants! Roof 15 - Lifetime Transferrable Warranty, Some windows 22, Basement updated 17. (id:58073)
5 Taft Pl
Clarington, Ontario
**open house cancelled*Welcome To Your Dream Home In A Highly Desired Area Of Bowmanville! This Stunning 3-Bedroom, 2-Bathroom Home Is Nestled In A Tranquil Setting With No Neighbours Behind. With Its Turnkey Condition And Updated Features, This Home Is Ready For You To Move In And Start Creating Memories. As You Step Inside, You'll Be Greeted By A Thoughtfully Designed Floorplan That Maximizes Space And Functionality. Upstairs, You'll Discover Three Generously Sized Bedrooms, Each Offering The Space For A Growing Family Or Office Area. There Is Also A Versatile Finished Basement With An Additional Bathroom, Adding Valuable Living Space To Accommodate Your Lifestyle Needs. Whether You Envision A Home Gym, A Playroom For The Kids, Or A Cozy Entertainment Area, The Possibilities Are Endless. Whether You Are A Young Professional Seeking A Peaceful Retreat After A Busy Day At Work, A Young Family Looking To Put Down Roots In A Welcoming Community, Or A First-Time Buyer Eager To Embark On The Journey Of Homeownership, This Home Has Something For Everyone. **** EXTRAS **** Don't Miss Your Chance To Make This Stunning Townhouse Your Forever Home. Schedule A Showing Today And Experience The Perfect Blend Of Style, Comfort, And Convenience In The Heart Of Bowmanville. Your Dream Home Awaits! (id:58073)
123 Crombie St
Clarington, Ontario
Stunning, detached 4+2 bdrm home, boasting approx 3220 sq ft of luxurious living space plus a finished basement! Style, space, comfort and functionality are all words to describe this fantastic home. Spacious, eat-in kitchen features granite counters, gorgeous backsplash, island breakfast bar, pot lighting, tons of cupboards & counter space, & stainless steel appliances (including a gas range). The kitchen even boasts a butler's pantry as a pass through to the formal dining room. Kitchen is open to the family rm ideal for entertaining. Family rm features hardwood flooring and gas fireplace. Separate living room with hardwood flooring, open to the dining room for even more space. Four generously sized bedrooms upstairs. Primary Bdrm features hardwood flooring, huge w/i closet & 5-pc ensuite with soaker tub. All bedrooms have amazing closet space. Finished walk-out basement contains recreation area with wet bar & fridge, a separate room for another laundry rm, 4 pc bath & 2 bdrms. **** EXTRAS **** Interior garage access from handy mudroom. Private, fenced, backyard with landscaped patio area ideal for relaxing. Tons of room for everyone in this spacious home. (id:58073)
51 Foster Creek Dr
Clarington, Ontario
**WOW** IMPECCABLY RENOVATED! Discover the perfect blend of comfort & elegance in this beautifully renovated back -split home. Nestled in a sought after mature neighborhood. This stunning residence boasts 4 cozy bedrooms complimented by 2 newly updated, large washrooms. Step onto new engineered hardwood floors that flow seamlessly thru-out the home-leading you to the heart of the home-brand new modern kitchen. Here, quartz countertops glisten under stylish under-counter lighting, while top of the line S/S appliances await to bring your culinary creations to life. The spacious family room invites relaxation with it tastefully designed feature walls. Venture downstairs to find a finished basement with convenient laundry room. Experience peace of mind with the brand new HVAC system. A new fence surrounds the large pool size lot, offering privacy & security. **** EXTRAS **** Please see attached list of renovations. Ideally located within walking distance to downtown and its amenities. Embrace the blend of modern updates and prime location in this exceptional home. Note: Window for basement on backorder. (id:58073)
#22 -253 Sprucewood Cres
Clarington, Ontario
Beautiful Freehold Townhome in sought after Soper Creek Trails, Open Concept Main Floor with Hdwd Floors Cali Shutters Cambria Quartz & Under mount Lighting, Primary Ensuite with Custom Walk in Closet. Beautifully Landscaped Front & Back. Finished Basement with Cozy Gas F/P Potlights and Custom Built Ins, Gorgeous Laundry, Located Close to Transit, Schools, Splash Pads & Trails. **** EXTRAS **** Shingles 2021, AC 2016 (id:58073)
439 Longworth Ave
Clarington, Ontario
Welcome to the home that has it all! Located in a prime area of North Bowmanville, within walking distance to 3 schools & a multitude of parks, perfect for the growing family. Upon entering the home you will find a bright, open concept main floor with 9ft ceilings, all new flooring and upgraded light fixtures. Cook delicious meals in the renovated kitchen with quartz counters, all new appliances & custom oversized kitchen Island (2023) Have morning coffee on the large deck right off of the kitchen with gas hookup for BBQ. Upstairs features 4 well appointed bedrooms including the primary with 4 pc ensuite, large w/i closet & bonus second closet! Enjoy the convenience of an oversized main floor laundry room with new washer & dryer(2023) & garage access. The sun drenched walk out basement has the capabilities of being an in law suite featuring a large rec room, bonus 2nd kitchen & 4 piece bath, plus 2 bonus rooms to use as you please! Host the most incredible backyard get togethers in your fully landscaped backyard with a gorgeous inground pool(2018), hot tub and oversized gazebo. This house truly has it all, perfect for growing or multi-generational families! Walking distance to both public & catholic schools, parks, splash pads, amenities, transit & easy access to all highways. Lovingly upgraded and maintained by the original owners - this house does not disappoint! (id:58073)
113 Stephens Gulch Dr
Clarington, Ontario
This Home Will Amaze You From The Minute You Walk In! Totally Upgraded! This Stunning Home Is Located In A Family Friendly Neighbourhood, Within Walking Distance To Schools, Parks And Public Transit. This Spacious, Open-Concept Home Features An Impressive Main Floor With Gorgeous Re-modeled Kitchen, 9 Ft Ceilings And A W/O To The Nice Big Deck For Relaxing With A Cup Of Coffee, Along With A Gas Line For The Bbq, For When the Weather Finally Turns Warm Again. The 2nd Floor Features A Family Room With W/O To The Balcony With Lovely Southern Views. There Are 3 Spacious Bdrms, With The Master Featuring An Incredible Contemporary Bath With Massive Shower. The Fully Finished Basement Is Perfect For A Family Or Teen Hangout. (id:58073)
22 Sumac Rd
Clarington, Ontario
Tucked amongst towering mature trees, on approx. 2 acres of serene landscape, is a welcoming brick bungalow. As you pull into the driveway, you immediately sense a retreat from the hustle and bustle of every day life. The open concept main floor layout blends the living, dining and kitchen areas providing an inviting space for gatherings and relaxation. A cozy wood-burning fireplace, hardwood flooring, crown moulding, pot lighting and a large window, showcasing the backyard views, are all highlights of the great room. The kitchen boasts quartz counters, tile flooring, display cupboards, convenient breakfast bar, tile backsplash and plenty of cupboard and counter space. The kitchen overlooks the dining area which features panoramic views of the backyard from the large windows and walk-out to backyard. Four good-sized bedrooms, on the main floor, with one offering the flexibility to be transformed into a home office or den to suit your needs. The primary bedroom features a handy walk-in closet, complete with organizers, and a 4-pc ensuite with a soothing, jetted, soaker tub. Finished basement, with a separate entrance from the garage, has large windows providing plenty of natural light. You will also find a spacious rec room for additional living and entertaining space, an exercise area, an additional bedroom, an updated 3-pc bathroom, with heated floors, for added comfort. There is tons of storage space, a workshop area, and even a theatre room for family movie nights. Outside, the property is a nature lover's paradise, with a huge lot surrounded by trees, providing privacy and tranquility. The home offers plenty of parking space with a large 2.5 car attached garage, plus a detached workshop. This approx. 24ft x 36ft workshop is heated, boasts epoxy floors, a high ceiling that could accommodate a car hoist and provides extra space for toys and workshop space for hobbies. **** EXTRAS **** Main floor laundry/mudroom combination with two closets, tile flooring and entrances to the backyard and garage. Remarkable property offering an ideal blend of comfort, convenience and natural beauty. **Bell Fibe internet at home** (id:58073)
56 Bloom Ave
Clarington, Ontario
This charming 2+1 bedroom, all-brick bungalow exudes warmth and character from the curb appeal straight to the inside! Nestled in a sought-after location, it boasts solid construction and this property was formally the model home for the subdivision. The spacious living and dining rooms boast with crown mouldings, pot lights, hardwood flooring & large windows that fill the space with natural light. Enter the well-appointed kitchen through French doors where generous sized cooking & eating areas are sure to accommodate the entire family. Enjoy ample counter space, a breakfast bar and a convenient walkout from the kitchen that leads to a spacious deck providing the perfect backdrop for outdoor gatherings. Venturing downstairs, the finished basement unfolds into a realm of relaxation with a cozy gas fireplace & enough space for the ultimate recreational area. An additional bedroom & 4 piece bathroom in the basement ensure convenience & privacy for guests or family members. Appreciate the custom craftsmanship throughout, a primary bedroom with a 4-piece en-suite and two closets, main floor laundry, convenient garage access, a fully fenced yard & so much more! This is the one you have been waiting for. Make this desirable bungalow your home! (id:58073)
4402 Hill St
Clarington, Ontario
Stunning bungalow on a massive lot. Approximately 1 acre. This home features a large eat-in kitchen with a ceramic backsplash, breakfast bar and a walk-out. Living room has hardwood flooring, gas fireplace and a window. Primary bedroom has hardwood flooring, 3 piece ensuite and a walk-in closet. 2nd bedroom has hardwood flooring, double closets and a window. 3rd bedroom has hardwood flooring, a closet and a window. Main floor laundry. Huge recreation room with hardwood flooring, pot lights and a walk-out. 4th bedroom in the lower level with hardwood floors and a closet. 5th bedroom on the lower level with hardwood floors, pot lights and a window. Two lower level offices both with hardwood floors and pot lights. Garage access into home. Inground swimming pool, pool house, sauna and a large deck in the backyard. Parking for multiple cars in the driveway. Close to the 401. (id:58073)
106 Elephant Hill Dr
Clarington, Ontario
Welcome to this beautiful stone and brick 3 bedroom two storey town on the sought after Elephant hill by averton homes. This large 1670 sqft town is a end unit also located on a large property with ample back yard. Three spacious bedrooms- prime bedroom complete with ensuite and walk-in closet. Open concept main floor with generous living space, large entrance and walkout to the back yard. Close to all services. **** EXTRAS **** All appliances included. (id:58073)
66 Harry Gay Dr
Clarington, Ontario
Welcome to 66 Harry Gay Dr, a charming family home nestled in the heart of Courtice! This beautifully maintained 4-bedroom, 4-bathroom detached residence offers comfort, convenience, and style.Upon entering, you're greeted by a spacious and inviting living area, perfect for entertaining guests or relaxing with loved ones. The open-concept layout seamlessly flows into the modern kitchen, featuring stainless steel appliances, ample cabinetry, and a breakfast bar - ideal for the culinary enthusiast.The second floor boasts four generously sized bedrooms, each offering plenty of natural light and closet space. The master bedroom includes a private ensuite, large walk-in closet.Walkout basement brings in lots of natural light, nicely renovated wet bar including full fridge. Outside, the private backyard oasis awaits, offering a tranquil retreat for outdoor gatherings or simply unwinding after a long day. With its lush landscaping and spacious deck, it's the perfect spot for summer barbecues or morning coffee. Located in a family-friendly neighborhood, this home is just steps away from parks, schools, shopping, and amenities. Plus, with easy access to highway 418, commuting is a breeze.Don't miss out on the opportunity to call 66 Harry Gay Dr home (id:58073)
2078 Hwy 2
Clarington, Ontario
Rural Roots Meets Timeless Charm. Situated on an Impressive 0.34 ac Lot with 117 Feet of Frontage this Well Kept Home has Lots to Offer. Move in Ready with Room to Customize to your Tastes. Features a large 2 car detached Garage with Loft that Would be Well Suited for a Workshop or Trades Person. Only a Convenient Few Minutes Drive to Bowmanville or Courtice and the 401, a Wonderful Location Close to all Amenities but Far Enough out to be a Welcome Reprieve from the Hustle of the City Life. Recently Updated flooring, New roof (2022) Large Eat-In Kitchen, Relaxing Sun Porch, Spacious Yard and Plenty of Parking. Excellent Opportunity to Secure a Desirable Home with Room to Roam! (id:58073)
2059 Maple Grove Rd
Clarington, Ontario
This 4 bedroom home in the heart of Clarington gives the coziest of vibes! Large, green lot and just minutes from downtown Bowmanville. Living room offers laminate floors and bright windows that bathe the room in sunlight. Gorgeous vintage wallpaper and plenty of storage in the kitchen. Primary bedroom on the main floor and three more spacious bedrooms upstairs. Basement features a good-sized rec room and a laundry area. Fenced backyard offers privacy and lots of space to play, relax, or host. Detached garage for your storage or workshop needs with a driveway that can hold 6 vehicles! Lots of potential with this property - don't miss out! (id:58073)
64 Queen St
Clarington, Ontario
Welcome to 64 Queen St Bowmanville! This charming semi-detached century home is situated on a 166 ft deep lot in the heart of town! Main level features bright updated eat-in kitchen with quartz counters, Formal dining area & spacious Living area with original restored hardwood floors throughout! 2nd level boasts 4 pc bath & 3 Bedrooms with new engineered hardwood flooring throughout! 3rd bedroom was converted to large walk-in closet off the primary bedroom, however could be converted back to 3rd bedroom is so desired! Steel roof, New deck front & back (2023), Driveway parking for 3 vehicles! Freehold, no monthly fees! Excellent location in the heart of town walking distance to downtown Bowmanville, shopping, restaurants, Bowmanville Hospital, schools & parks! Mins From 401 Access! See Virtual Tour! **** EXTRAS **** Great opportunity for first time home buyers and investors! (id:58073)
26 Arran Crt
Clarington, Ontario
This home is ideally situated in Courtice's safe, quiet court in a family-friendly neighbourhood, with a good-sized yard! Step inside from the sheltered porch and see how the home showcases a beautifully renovated kitchen with a modern light fixture, white cabinets with black hardware, a quartz countertop, and a subway tile backsplash, exuding elegance and functionality. The eat-in breakfast area overlooks the front yard, and the large window fills the space with southern light! The main floor continues to the Dining Room which flows into the living room with this open concept part of this level, both rooms feature high-end vinyl flooring and crown moulding. The living room walks out to the spacious deck with a gazebo and continues to the lower patio and above-ground pool for summer fun and relaxation. The garden shed and flower beds offer gardening potential, while the large tree provides natural shade within the fully fenced yard. Upstairs the three bedrooms radiate a welcoming vibe with fresh paint and new carpeting. Before heading upstairs, the main level is completed by a powder room and access to the garage! The Primary bedroom offers a walk-in closet and overlooks the peaceful backyard. In recent years (2019), the 4-piece bathroom has been tastefully updated, with new wainscoting, a tub-shower combo, and a custom-built linen closet. The finished basement is an inviting space with new carpeting, and recessed lighting, and is also freshly painted. The space includes a separate laundry room with a built-in sink, shelves and cabinets for storage and additional storage areas in this finished basement. **** EXTRAS **** Roof - 2024 with 10 year warranty, Windows - 2012, Kitchen updated- 2024, Above Ground Pool - 2022, Upstairs Bath updated - 2019 (id:58073)
5399 Old Scugog Rd N
Clarington, Ontario
Attention Builders, Investors, Developers & End Users Opportunity Knocks! Properties like this don't come up often! Prime location and amazing lot right in the heart of the Village of Hampton. Built in 1883 this charming home of yesteryears awaits your personal touch, renovate to suit your own style or rebuild to suit your needs. Walking distance to general store, community centre, elementary schools, post office and less than 10 minutes to downtown Bowmanville - shopping, entertainment, trails, high schools, highways. And if that wasn't enough...did I forget to mention it still has the original Barn? Offering lots of storage space for vehicles and equipment! **** EXTRAS **** Don't miss out on this exciting project with endless possibilities. Grab your tools and turn this fixer-upper into your own masterpiece! This property offers a world of potential. (id:58073)
4560 Bowmanville Ave
Clarington, Ontario
This amazing property is a must-see for investors, contractors, and anyone looking for a beautiful country estate. It is located at the junction of Bowmanville Avenue (RR 57) and Taunton Road (RR 4), just minutes away from town and easily accessible via Highways 407 and 418. Situated north of Bowmanville and south of Hampton, the property includes five buildings, such as a spacious three-bedroom country home, a three-bay garage, and extensive storage facilities. It sits on 64 acres of land, with 55 acres of workable crops leased at $5,000 per year. This property offers a unique opportunity for both users and investors. (id:58073)
48 Barley Mill Cres
Clarington, Ontario
*Open House Sat & Sun 2-4pm * This spacious 3+1 bedroom 2 Full Bathroom, 4 level backsplit is much bigger than it looks from the outside, you'll find more than enough space in this house! Ideally located in a highly sought after established neighbourhood. The large Eat-in Kitchen features newer stainless steel appliances & has a direct walkout to the backyard. Primary Bedroom has his/hers closets, hardwood floors & access to the semi-ensuite bath w tons of built-in storage. The finished lower level has a great sized open concept Family room w large above grade windows. The split level layout is great for large/blended families or shitworkers, the 4th bedroom and full bathroom located on the lower level offers privacy and your own space! The finished basement adds even more options to use as you wish; a gym, office, games room or kids playroom! Handy XL storage room in the Basement too plus a large laundry room w built-in shelves, there's a lot of storage in this home too! Ample parking on the long double wide driveway, good for larger vehicles or trucks! Double car garage has inside access as well as a separate door to the sideyard - a great size for all the toys & tools! The large fenced backyard with deck & Gazebo is a great place to host BBQ's and gatherings; large storage shed on recently poured concereted base. An excellent opportunity get into a great neighbourhood. Right across the street from Mearns Park, let the kids play then walk the gorgeous Soper Valley Creek trails together, we're told you can even see Rainbow Trout & Salmon swimming in the creek! Walking distance to Schools, Grocery and even Downtown Bowmanville for shops, restaurants & street festivals! **** EXTRAS **** Owned hot water tank, no rentals! Most windows replaced 2014. Shingles & Furnace updated from original. (id:58073)
26 Jane St
Clarington, Ontario
Adorable All Brick Bungalow In The Heart Of Bowmanville On Private Premium Sized Lot. Walk To Downtown, Nature Trails, Mall, Schools, Visual Arts Centre, Hospital & Speedy 401 Access For Commuters. Features Amazing Professional Landscaping W/Jumbo Flagstone, Relaxing Pond Surrounded By Unique Trees & Perennial Gardens. Fully Fenced & Mature Hedging. Super Private Backyard To Enjoy Outdoor Dining & Grow Your Own Veg In The Fenced Garden Bed Area. Bonus Room Attached To Detached Garage W/View of Gardens, Could be Gym/Office/Studio, Tons Of Options. Main Floor Boasts Updated Kitchen W/Gas Stove, Open Concept Living/Dining Rooms. Primary Bedroom Has Glass Door WalkOut To Pictureque Gardens. 2nd Bedroom Great For A Spare. 1 Bedroom Nanny Suite W/Ceramic Tile Floors, Ideal For Grammie, Extended Family Or Rental. Origninal Details From 1949 Like Refinished Hardwood Floors & Crown Moldings. **** EXTRAS **** Portable Clothes Washer Main Level. 220 Plug In Gym/Studio/Office Bonus Room Could Be For Heat Or Compressor. (id:58073)
57 Champine Sq
Clarington, Ontario
Welcome to 57 Champine Sq. Located in Clarington, This 3 Bedroom , 4 Bath Home is sure to please. Updated throughout. Eat-In Kitchen is complete with Quartz Countertops and backsplash. Combined living and dining room with access to the back deck, perfect for those backyard BBQ's, and to top it all off a Gazebo for the ultimate outdoor dining experience. Primary suite offers a 4pc en-suite and a walk-in closet. Fully finished w/o Basement has in law capability. Plenty of space to relax and enjoy movie nights. Book your showing today and come see what Bowmanville has to offer. ** This is a linked property.** **** EXTRAS **** Close to all amenities, walking distance to school, Deck, Fully Fenced, Gazebo. (id:58073)
22 Caleche Ave
Clarington, Ontario
Welcome to this stunning all-brick 'Jeffrey Homes,' tucked away in the highly desirable Courtice, Ontario. Upon stepping inside, you'll find a tastefully renovated eat-in kitchen on the main floor. It boasts a walk-out to a two-tier deck, and a fully fenced backyard, making it perfect for outdoor entertainment. On the main level, you'll find a combined living and dining area, perfect for hosting gatherings and providing plenty of space to relax. Head up to the second floor, where you'll discover a sunlit bonus family room. It's the ideal spot for cozy evenings with a gas fireplace adding warmth and charm. Downstairs, the finished basement offers even more versatility with a soundproofed office/bedroom, ensuring both productivity and peace.This home's prime location means convenience is at your fingertips. Close to schools, parks, a splash pad, tennis courts, transit, and a bustling community center, you'll have everything you need nearby. Plus, indulge in the nearby amenities including popular retailers like Shopper's Drugmart, Starbucks, Food Basics, COBS Bread, and various dining options.And with quick access to the countryside and just minutes from highways 401 and 418, as well as a future GO Train station, this property seamlessly blends suburban tranquility with urban accessibility.Don't miss the opportunity to call this your new home sweet home. ** This is a linked property.** **** EXTRAS **** Existing: Fridge, Stove, Washer, Dryer, Dishwasher, Over The Range Microwave with Exhaust Fan, Central Vacuum System, All Window Coverings, All Electric Light Fixtures, Hot Water Tank (Rental), Note: Bell high fiber optics available in Area (id:58073)
2 Ed Ewert Ave
Clarington, Ontario
Step into contemporary living with this spacious 4-bedroom, 3-bathroom residence from TreasureHill the Langwell 4 model, Elevation C. Boasting **2295 sqft**, the main floor is designed for versatile living, featuring a flexible den that adapts to your lifestyle needs. The heart of the home is the oversized family room, creating a welcoming space for relaxation and entertainment. 4 large bedrooms with spa inspired 5 piece master ensuite with soaker tub and glass shower. **** EXTRAS **** Located in a convenient community near amenities, schools, and parks, this Treasure Hill gem offers a simple and stylish modern lifestyle. ***Closing available in 30/60/tba *** (id:58073)
1 Ed Ewert Ave
Clarington, Ontario
Exquisite 4-bedroom, 4-bathroom Treasure Hill residence the Oakshire 7 model, Elevation C. Stunning & nestled detached 2-car garage home, spanning *3109 sqft* with seperate walk out basement. The main floor invites you into an expansive open concept for living and dining, and a welcoming family room. The kitchen is a culinary haven tailored for any discerning chef. Ascend to the upper level and discover tranquility in the well-appointed bedrooms, each designed with thoughtful touches. The master suite is a true sanctuary, offering a spa-like 5 piece ensuite and a generously sized walk-in closet. *Elevation C, which is the increased value of the stone/stucco model* **** EXTRAS **** *Walk out basement* Located in a convenient community near amenities, schools, and parks, this Treasure Hill gem offers a simple and stylish modern lifestyle. *Closing available in 30/60/tba * (id:58073)
36 Spry Ave
Clarington, Ontario
Welcome to your dream investment opportunity in the heart of Bowmanville's charming, mature neighbourhood! This legal duplex is a gem, boasting a prime location backing onto Waverley Public School and showcasing a spacious 50ft frontage, ensuring both convenience and tranquility. Step inside to discover a beautifully renovated property, with extensive updates completed in 2020, including the creation of a stunning second unit. Unit 1 offers the epitome of family living with 4 generous bedrooms, 1.5 baths, and a sprawling living room. It also offers a seamless indoor/outdoor flow with a walkout from the kitchen to a delightful deck, perfect for entertaining or enjoying morning coffee. Unit 2 is a contemporary haven, featuring an above grade open-concept kitchen and living area bathed in natural light, accompanied by a sleek 3pc bathroom. Descend to the lower level to find 2 cozy bedrooms and convenient ensuite laundry facilities, providing comfort and convenience to its occupants. Location couldn't be more ideal, with easy access to Highway 401 for seamless commuting while being just a stone's throw away from multiple parks, delectable dining options, and reputable schools, ensuring a vibrant and convenient lifestyle for residents. Unit 1 is vacant offering endless possibilities for new owners, while Unit 2 is currently occupied with market rents in place, ensuring immediate returns on your investment. Don't miss out on this rare opportunity to own a versatile and income generating property in one of Bowmanville's most sought after neighbourhoods. Schedule your viewing today and prepare to fall in love with your new investment! **** EXTRAS **** Backs onto Waverley Public School (id:58073)
10 Prince Rupert Dr
Clarington, Ontario
One of a kind, custom executive home on 1.89 acres of private, treed property, nestled amongst an enclave of estate homes in Courtice's most sought after neighbourhood. Enjoy the privilege of country living with city convenience, within walking distance to Pebblestone Golf Course! This unique and sprawling 3500+ sq ft floor plan is meticulously maintained with pride of ownership! The main floor boasts open concept living with cathedral ceilings, hardwood floors and California shutters throughout, gourmet kitchen featuring center island, granite countertops, custom cabinetry by Rocpal, stainless steel appliances and under counter mount lighting -an entertainers dream! The multiple main floor great rooms, office and dining room offer gas fireplace, built-in cabinets, crown moldings and large casement windows for viewing the picturesque gardens. The mudroom leads to the 3-car garage, grand interlocking driveway and separate side entrance direct to the backyard. It doesn't stop there, the jaw dropping spiraling staircase with designer pickets is sure to impress! The second floor boasts an oversized master suite with walk-in closet and 5-piece ensuite with soaker tub and all glass shower, plus an additional three bedrooms and guest bath. The fully finished basement provides a perfect teen-retreat or in-law setup with large rec room, laundry room, fifth bedroom, separate entrance to garage and guest bath. You don't want to miss out on this absolute gem! **** EXTRAS **** Hardwood throughout, California shutters, gourmet kitchen, Close to amenities and Pebblestone Golf Course. Renos in 2020 include all washrooms, basement, roof, and laundry. New in 2021 - furnace, A/C, dishwasher, gas range. (id:58073)
44 Farmstead Dr
Clarington, Ontario
Introducing 44 Farmstead Drive, situated within the highly desirable Bowmanville community! This dynamic locale continues to captivate homebuyers in the Greater Toronto Area, providing easy access to major thoroughfares such as the 401, 418, and 407, as well as close proximity to schools, shopping destinations, medical facilities, parks, and more. This outstanding residence offers a spacious design featuring 3+1 bedrooms and 3 bathrooms, recently adorned with professional painting to enhance its charm. The main floor greets you with exquisite hardwood flooring throughout, accentuated by a luminous and welcoming living space flooded with natural light, accompanied by a convenient 2-piece powder room. The generously proportioned kitchen boasts contemporary amenities including a breakfast bar, stainless steel appliances, a cozy breakfast nook, a relaxed sitting area, and access to the newly landscaped backyard, ideal for outdoor leisure. Upstairs, discover the primary suite complete with a 4-piece ensuite bathroom and a walk-in closet, along with two additional bedrooms offering ample illumination and storage options. The basement level contributes versatility to the home, featuring a fourth bedroom, laundry facilities, and convenient access to the single-car garage, which also houses a secure storage area. Embrace the epitome of comfortable living and convenience at 44 Farmstead Drive an ideal abode within Bowmanville's flourishing community. **** EXTRAS **** All Appliances; S/S Stove, S/S Fridge, S/S Dishwasher, S/S Microwave Range Combo, Washer & Dryer. All window coverings, all electric light fixtures. (id:58073)
#211 -21 Brookhouse Dr
Clarington, Ontario
Stunningly Spacious And Luxurious. Exclusive Two-Bedroom, Two-Bath Suite ""The Hartwell"" At Brookhouse Gate. Nestled in the heart of Newcastle , this charming 950 square foot condo offers a perfect blend of comfort and style. Warm and inviting living space, illuminated by ample natural light streaming through large windows. Tons of Upgrades throughout such as light fixtures, luxurious flooring, kitchen backsplash and freshly painted1 Underground Parking Space. Geothermal Energy System, Building Features Include Recreation Room, Ug Parking, Storage Lockers, Pet Cleaning Room Whether you're a first-time buyer, downsizing, or seeking a lucrative investment opportunity, this condo presents an exceptional chance to experience urban living at its finest. Don't miss out on the opportunity to call this your new home! **** EXTRAS **** Building features amenity room, outdoor courtyard & dog washing room! Dog friendly! Steps to & all amenities. Quality construction solid steel/concrete for sound separation/fire safety (id:58073)
45 Alonna St
Clarington, Ontario
Fantastic semi-detached home with rare large 4Br + Workshop/Studio + great sized semi finished Basement in a quiet neighbourhood close to HWY, schools, shops, GO! This 4 Bedroom Semi Is Exceptionally Spacious With Well Sized Bedrooms And A Functional Layout. Your Main Foyer Opens Up To The Bright Walk-Through Kitchen to a large open concept living/ dining Room with a walk out to a large backyard. The home has been well cared for. spaciousness and bright and is ESC certified. The kitchen and the bathrooms have been recently renovated. Under 1 Hour From Toronto, This Home Is Not One To Miss! Please see more information attached. (id:58073)
30 Prout Dr
Clarington, Ontario
Welcome to family-friendly Bowmanville. This well situated, open-concept, 4 level back-split has been updated beautifully from top to bottom. 2 west-facing bedrooms at top and 2 on the lower level give plenty of rooms for the family or perfect for those looking to downsize. Stunning new kitchen with new slow-close cupboards, quartz counters, undermount lighting, new stainless steel appliances and backsplash, with walk-out to Bbq area and open to dining and living areas. Beautiful Canadian 7"" engineered hand-scraped hickory hardwood throughout. Other updates include: smooth ceilings, pot lights, all trim and hardware, fantastic bar and entertainment room in basement. 2 Beautifully renovated bathrooms with on-point updated stylish lights, hardware, tile and cabinetry. This home is a must see! Add your own updates outdoors for a truly magazine-worthy home. **** EXTRAS **** 2019: New Furnace, 2020 Basement reno. 2021:New roof, New A/C, bedroom and bathrooms were renovated. 2022 New windows, New doors, back siding, Hardwood and stairs, New Kitchen and New appliances, Reno upstairs bathroom (id:58073)
5728 Gilmore Rd
Clarington, Ontario
Opportunity knocks with this stunning turn key property. Well established high level Horse Boarding facility with instant income stream on over 61 Acres Of Tranquility. Fantastic Quiet Location Close To 401, 407, 115/35, Shopping, Schools And All Amenities. Multiple Pastures And Large Fenced Paddocks With 3 Horse Shelters ('15,'17,'22). The Property Grows It's Own Hay! Enjoy A 30 X 90 Ft 5 Stall Barn With Hay Storage, Wall To Wall Matting. This Property Offers A 40 x 120 Ft Covered Training Arena, 100 x 200 Ft Outdoor Riding Arena, 60 Ft Round Pen, 16 X 40 Foot Shop, & On Property Trail. Upgrades Include Barn Siding '17, Horse Stalls '17, Over 5000 Ft Of Wood Fencing ('15-'18). The Spacious home features 4 bedrooms and large principal rooms overlooking the farm.The sprawling main floor is flooded with light and features two walkouts. Spread out in the large family kitchen w breakfast bar and pantry, a bright breakfast area, a cozy living room with fireplace, a huge family room with gorgeous vaulted ceilings and bright formal dining. Downstairs enjoy a 4th Bedroom, lg Unfinished Rec Area, Utilities and Workshop. This Gorgeous Home Has Many Recent Updates Including Front Door '23, Patio French Doors '23,Roof (House & Garage)'22, Kitchen & Appliances '21, Flooring '22, Bedroom Window '19, Paint '22, Lighting '22. Plus So More Much To See! **** EXTRAS **** See attached Features List and Floor Plan. Note: Showing Fee of 40% for offers submitted after a viewing with Coldwell Banker 2M Realty (id:58073)
5416 Old Scugog Rd
Clarington, Ontario
Wonderful opportunity to own a gorgeous, renovated 2 storey century home located in the Village of Hampton. Honours the community with the original stained-glass window that matches the Village Church & the barn is part of the original mill! (21' x 48') Heated Workshop or Garage! Rebuilt in 2018 with a concrete floor, electricity, and the upper loft is being used as a golf simulator. Driveway Parking room for 8 cars. An open concept family room addition in 2012 creates a very functional 2722 sq. ft. home with principal bedroom, 3 piece ensuite, double closets. Bonus main floor laundry and 2 pc. bathroom. Walk to school, the General Store, LCBO, & the post office & 2 min drive to the 407! **** EXTRAS **** L-Shaped Lot-extends behind Workshop, Furnace, Paved Driveway (2022) Air Cond (2023). Water softener, UV System, HWT. Owned. Oil furnace in workshop (will be working but disconnected) (id:58073)
3722 Old Scugog Rd
Clarington, Ontario
Great Older Home With 52 Acre Farm, 20 Acres On Green Rd Approximately 10 Acres On Old Scugog Rd. (House + Barn As Is ) **** EXTRAS **** Existing Electrical Light Fixtures, Window Coverings, Appliances In As-Is Condition. Barn As-Is. (id:58073)
#c16 -1655 Nash Rd
Clarington, Ontario
Welcome to Courtice's most sought after condo development - Parkwood Village! With a location that is truly central to all major amenities and roadways - this property will be sure to tick off all your boxes. This unit has been nicely updated with very tasteful touches throughout. Smooth ceilings and freshly painted. Both main and upper bathrooms have been completely redone giving this place a turnkey feel from the moment you enter. Condo corp is responsible for all exterior maintenance, gorgeous landscaping, heated carwash, common bbq area and walking distance to many grocery, retail, restaurants, schools and so much more! **** EXTRAS **** Fireplace is decommissioned (id:58073)
6065 Highway #115
Clarington, Ontario
Highway location Gas station 30 minutes from GTA. New double wall Fiber glass storage tanks( 150,000 ltrs) in 2017, newer pumps and canopy. 200 seats restaurant with LLBO. Location has Gas, Diesel and Dye diesel. Separate High Speed diesel pump for large vehicles. Provision for Propane dispensing and an additional High speed pump. Two 3BR apartments currently leased. **** EXTRAS **** Large size lot (3.03 acre) has space for additional opportunities. (id:58073)
220 Dewell Cres
Clarington, Ontario
Beautiful Well Maintained 3 Bedroom Family Home In Highly Desired Courtice Neighborhood. Open Concept, Main Floor Features Gleaming Hardwood Floors, Gas Fireplace, Pot Lights & Kitchen W/Huge Island, Quartz Countertops, Pot Lights & Stylish Backsplash. Breakfast Area Walks Out To A Massive Deck. Perfect For Entertaining, Oak Staircase Leads Up To 3 Great Sized Bedrooms. Close To Schools, 401 And Shopping Mall And All The Amenities. ** This is a linked property.** (id:58073)
3011 Rundle Rd
Clarington, Ontario
Immerse yourself in the lap of luxury at 3011 Rundle Rd, Bowmanville. This exquisite 2-year-old custom-built residence spans over 4000 sq ft of meticulously crafted living space, offering a harmonious blend of opulence and comfort. Boasting 4 bedrooms and 4 bathrooms on a sprawling one-acre lot, this home exudes sophistication and elegance at every turn. Step inside to be greeted by soaring cathedral ceilings that create an airy and grand ambiance. The heart of the home is the custom gourmet kitchen, a culinary masterpiece featuring high-end GE Monogram appliances, sleek cabinetry, and a spacious island perfect for both cooking and entertaining. Solid wood trim and wide plank engineered hardwood flooring add warmth and character to the interiors, creating a welcoming atmosphere throughout. The primary suite is a true retreat, offering a sanctuary of relaxation with a luxurious ensuite bath and ample closet space. Three additional well-appointed bedrooms provide comfort and privacy for family and guests. Car enthusiasts will appreciate the convenience of the attached 3-car garage, providing ample space for vehicles and storage. A state-of-the-art security system ensures peace of mind, allowing you to relax and unwind in the comfort of your own home. Step outside to the fully enclosed back seating area, a private oasis where you can enjoy al fresco dining, entertain guests, or simply bask in the tranquility of the surrounding nature. From the meticulously designed interiors to the expansive outdoor space, every detail of this home exudes luxury and sophistication. Experience the epitome of upscale living at 3011 Rundle Rd, where every moment is a testament to refined living and total luxury. (id:58073)
3480 Courtice Rd
Clarington, Ontario
Discover a gem on this expansive 17-acre plot, perfectly positioned between Highways 401 and 407. With 452 feet of prime frontage on Courtice Rd and adjacent to a well-established subdivision, it's a developer's dream. Experience downtown Courtice's convenience with parks, schools, a library, and a lively community complex with fitness, pool, and rink. Plus, diverse shopping and dining are just a short drive away. Currently zoned for agriculture, this versatile property presents a golden opportunity for forward-thinking developers and savvy investors. On top of the land's potential, the property features a charming 3-bedroom, 2-bathroom bungalow with a finished basement. Essential utilities (gas, hydro, efficient well and septic systems) are readily available. Don't miss this chance to own a piece of land where dreams meet endless possibilities. **** EXTRAS **** Rezoning Opportunity, Amazing Development Potential, Finished basement with two bedrooms & Kitchen & Full Washroom w/ Sauna, A great in-law suit ** Nice & Quiet Neighbourhood (id:58073)
Welcome to Clarington!
Clarington, Ontario is the perfect place to enjoy family living at it’s finest! With agri-tourism, beautiful vistas, fantastic local businesses and fabulous dining, Clarington is hub for growth and excitement. With easy access to the 401, 115 and 407, Clarington is perfect for those seeking a little more space to grow and play without compromising on your proximity to great amenities! Whether you are buying a home or selling a home in Bowmanville, Newcastle, Orono, Courtice or beyond, there are plenty of options that suit your lifestyle. With a great mixture of condominiums, townhomes and detached, single family homes, there is a home for everyone for sale in Clarington, ON. Check out the latest listings, and contact me if you’d like to learn more about these properties.
