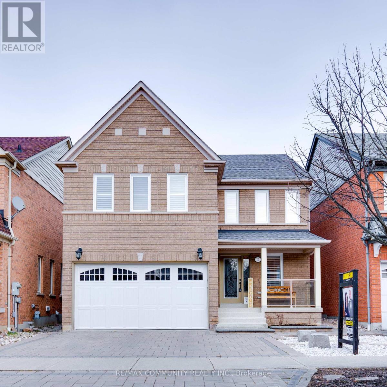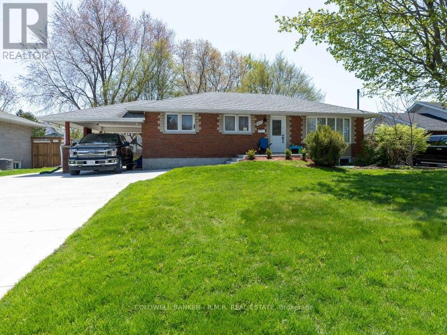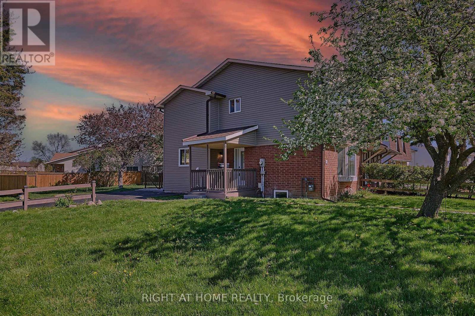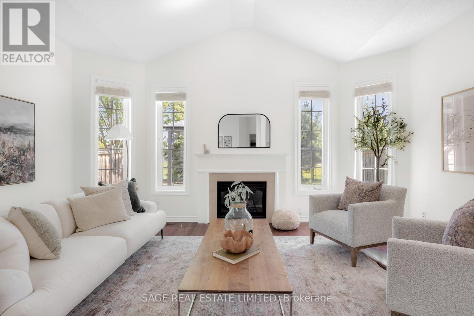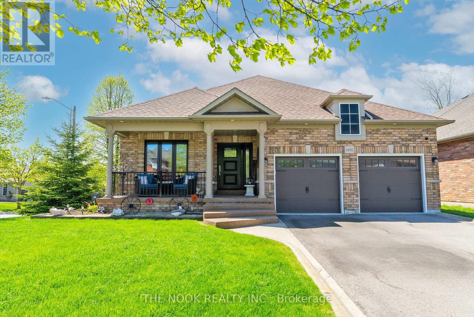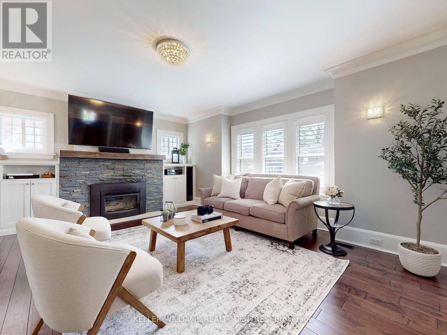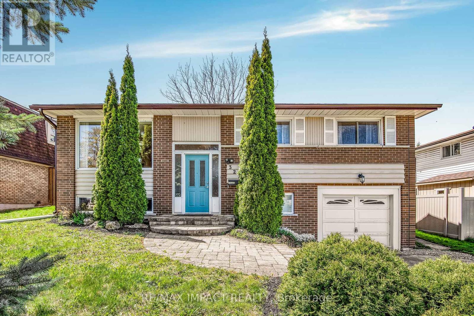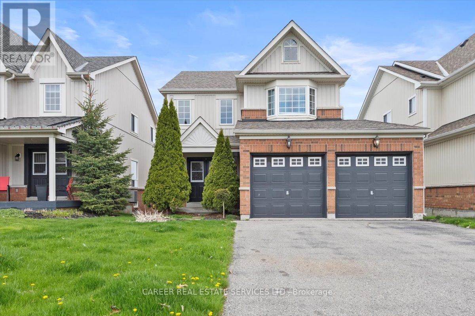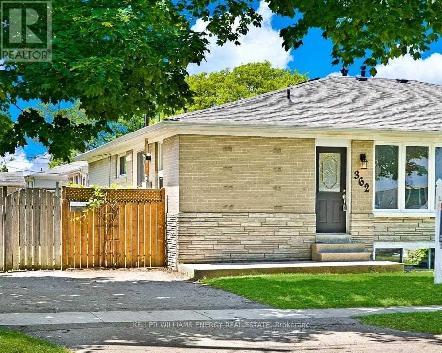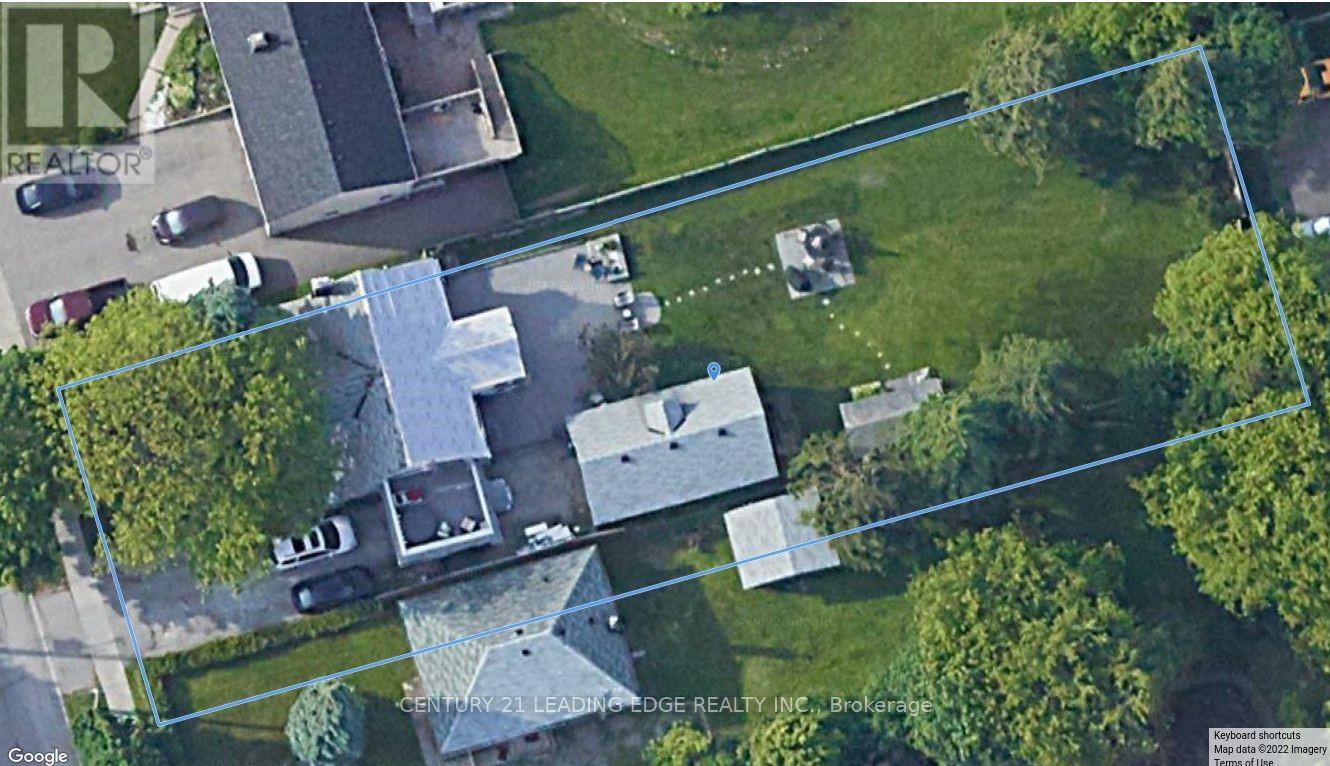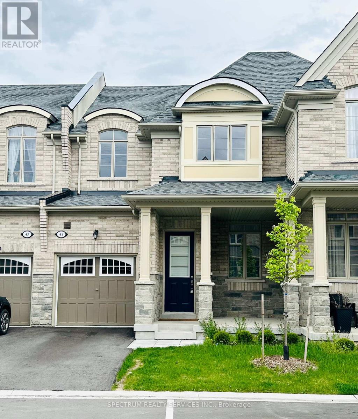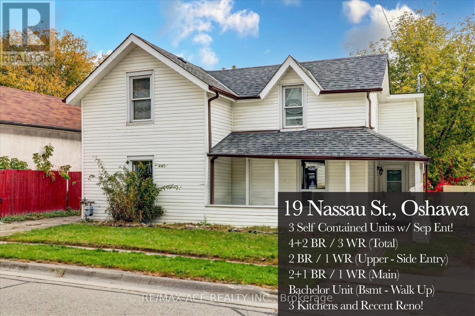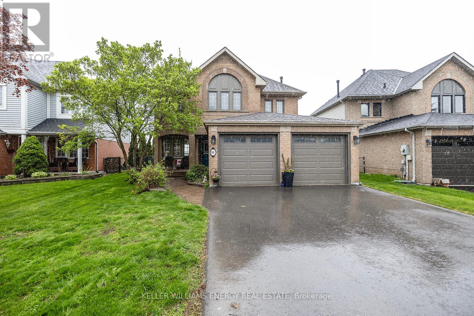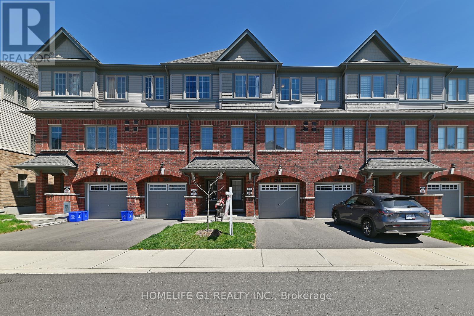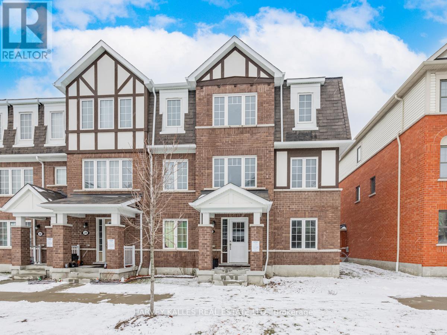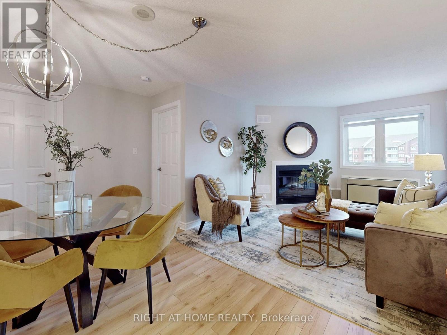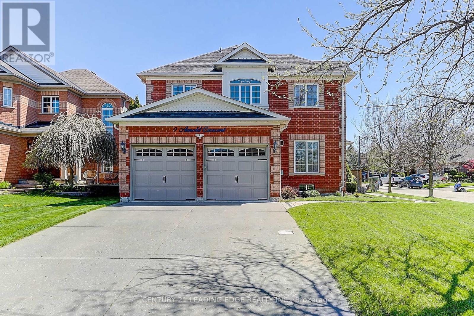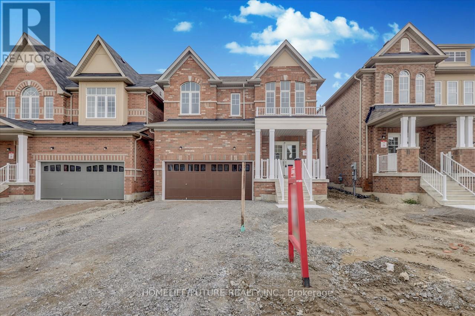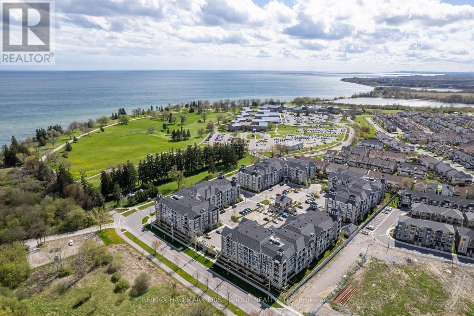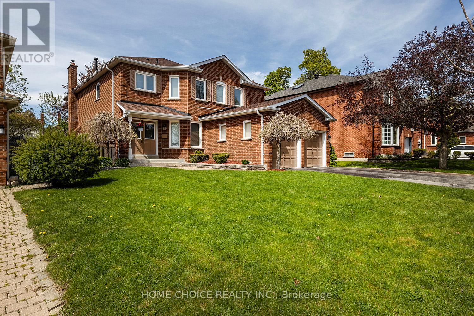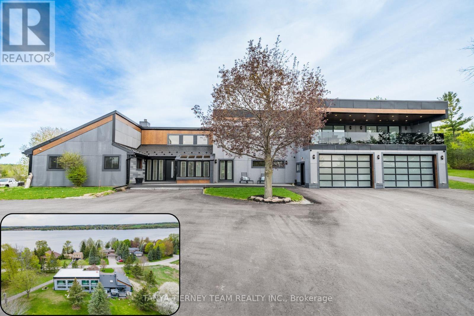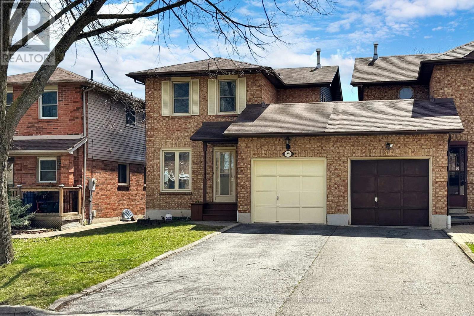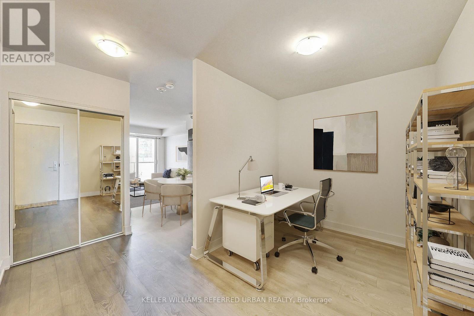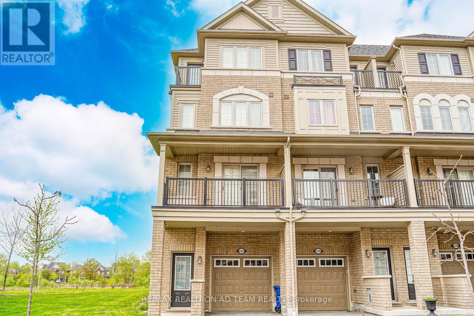what's for sale in
durham?
Check out the latest real estate listings in Oshawa, Whitby, Ajax and more! Don’t see what you are looking for? Contact me so I can help you find your dream slice of real estate paradise!
LOADING
11 Tiller St
Ajax, Ontario
Welcome to your spacious beautiful home nestled in desired area of Northeast Ajax. Thousands spent on upgrades for move in ready. Bright open main floor with hardwood floor and California shutters. Windows changed in 2022. Basement finished in 2021, water tank and pot lights installed in 2021. Heat pump and EV charger wiring in the garage installed in 2023. All closets are customized beautifully. Spacious deck (2019) great for entertaining with gas hook ups for BBQ and fireplace. **** EXTRAS **** Great neighborhood. Close to 407, 401, 412, shops and restaurants. (id:58073)
417 Rossmount Ave N
Oshawa, Ontario
Introducing a recently rehabilitated legal detached bungalow nestled on a substantial lot measuring 69x103, boasting no sidewalk and ample parking space for up to 5 cars on the driveway. The main floor features a spacious kitchen with a dining area, a luxurious master bedroom complemented by a 3-piece ensuite, a cozy family room adorned with a fireplace and bay window, along with two additional bedrooms serviced by a common 3-piece bathroom. The basement offers a separate entrance leading to a legal two-bedroom unit equipped with a 3-piece bathroom, generous family, well appointed kitchen boasting large windows for ample natural light, and a convenient laundry room. This property presents an excellent opportunity for buyers to reside on the main floor while generating rental income from the legal basement unit, ensuring positive cash flow. Don't miss out on this incredible opportunity! Get in touch soon, as this property won't last! (id:58073)
399 Laval Dr
Oshawa, Ontario
Welcome to this beautifully renovated home situated on a large corner lot with mature trees and plenty of curb appeal. Renovations include a LEGAL basement apartment (registered with the city of Oshawa) This home features brand new washer/dryer, fridge, and stove both upstairs and down. New furnace and new 200 amp panel, new sod in the spacious backyard, and new large driveway. New windows upstairs, new sliding door to patio and back yard, newer roof, new front door. This property has been fully renovated from top to bottom. Close to schools and all amenities in a quiet and family friendly neighborhood. **** EXTRAS **** Include all appliances and electrical fixtures. (id:58073)
131 Wilshire Dr
Whitby, Ontario
So sure of Wilshire! Detached home searchers from far and wide, meet 131 Wilshire Drive. Bright, open and lovely, this is a 2212 sqft large 3 bedrooms, 3 bathrooms fully detached home with a finished basement, double car garage and a backyard leading to a park. Plenty of room to live, host and rest, 9 foot ceilings & potlights on the main floor, large dining room, double height foyer and a layout with just the right flow. Plus, a large primary suite with a walk-in closet & ensuite! **** EXTRAS **** Located in the wonderfully family-friendly Brooklin community, conveniently located near grocery stores, parks, trails, golf courses & 407 & 412. 131 Wilshire Dr is more than charming, its giving the one. Dont miss it! (id:58073)
1450 Greenvalley Tr
Oshawa, Ontario
Nestled On A Generous Corner Lot, This Captivating All-Brick Bungalow Boasts Not Only Timeless Appeal But Also Modern Upgrades That Cater To Both Comfort And Style. With Its 2+2 Bedroom Layout, This Home Is A Seamless Blend Of Traditional Charm And Contemporary Convenience. The Heart Of The Home Is Undoubtedly The Custom Kitchen. Designed With The Discerning Chef In Mind, It Features High-End Finishes, State-Of-The-Art Appliances, And Ample Storage, Making It Both A Functional Space And A Focal Point For Family Gatherings. The Primary Suite Is A Haven Of Tranquility, Having Undergone A Thoughtful Renovation To Include A Luxurious En-Suite. This Private Retreat Is Designed To Provide A Spa-Like Experience, Offering A Perfect Place To Unwind After A Long Day. The Attention To Detail In The Renovation Emphasizes Comfort, Style, And Privacy, Ensuring A Serene Space For Relaxation. Perhaps The Most Enticing Feature Of This Unique Property Is The Full In-Law Suite. Complete With 2 Bedrooms And Two Full Bathrooms, This Self-Contained Space Offers Versatility, Whether For Extended Family, Guests, Or As A Potential Rental Opportunity. The Suite Includes A Walkout To The Large, Fully Fenced Backyard, Which Serves As A Private Oasis For Outdoor Living And Entertainment. The Backyard Is An Expansive Green Space, Ideal For Gatherings, Gardening, Or Simply Enjoying The Peaceful Surroundings. This Bungalow Represents A Rare Combination Of Luxury, Space, And Functionality, Making It An Ideal Choice For Those Seeking A Comfortable And Sophisticated Lifestyle. **** EXTRAS **** Garden Doors w/ Privacy Inserts 2013, Driveway, Garage Doors 2014, Primary Suite Windows 2015, Insulation 2015, Custom Front Door 2016, Furnace 2016, Front Porch Surfacing 2017, Windows, Main Floor Kitchen & Primary En-Suite 2018 (id:58073)
300 William St E
Oshawa, Ontario
Absolutely Stunning Home Inside and Out in the heart of Oshawa! This Beautiful Detached 3+1 Bed, 3 Bath home boasts a Resort-like backyard, 216 deep and 59 at the rear. From the Stunning Pool (with fencing), Pool Cabana with Hydro, Decking and Fire Pit you are sure to enjoy those hot summer nights. On the Main Floor you will find Updated Hardwood Throughout, Luxurious Custom Kitchen with Quartz Counters, High-End Appliances, large walk-in pantry and open to the Dining Room with Doors to the Patio. The Living Room has a Beautiful Wood Fireplace and Wood Mantle w/ Custom Built-ins. The Second Level has 2 Beds, Office and 3-pc bath. You are sure to love the Top Floor w/ Large Primary Bedroom, walk-in closet and 4-pc Ensuite. The BSMT Features 1 Bed, 3-Piece Bath, Wet bar & separate entrance. Wiring & plumbing for Stove and Washer/Dryer also in place. Close to Costco, shopping, public transit, community centres, Restaurants & schools. Available, Drawings for new two car tandem Garage. **** EXTRAS **** A/C 2022, Fridge 2024, Pool Heater 2023, Pool Pump & Liner 2022, 3 BSMT Windows 2022, B/I Speaker in Kitchen, 200 amp electric panel 2023, Shingles approx. 2018. Down Draft Exhaust vent for gas cook top requires new fan. Pool Cleaner As-is. (id:58073)
327 Orange Cres
Oshawa, Ontario
Welcome to Orange Cres, a rare find raised bungalow nestled on a quiet, family-friendly street in Oshawa. You will be greeted by lovely landscaping as you approach the front entrance or park in the garage with direct access to the basement. This home is full of potential with hardwood floors throughout the main floor, fantastic windows (including above grade windows downstairs), and a functionally planned layout. Bedrooms are well sized with plenty of closet space and room to grow. A finished basement with garage access creates potential for an in-law suite and allows for much more living space. Your backyard is spacious and fully fenced with room to build your dream backyard. This neighbourhood is hard to beat with gorgeous mature trees that provide privacy and coziness and you will feel nostalgic when you often find kids outside playing sports and games outdoors. With close proximity to schools, shopping, hospital and more, Orange Cres offers a quiet lifestyle but with everything you need right at your fingertips! (id:58073)
1183 Ashgrove Cres
Oshawa, Ontario
Power of Sale! Soaring foyer ceilings welcome you, as you step into this light and bright home with beautiful views. Separate large dining room for entertaining, kitchen with spacious breakfast area and walkout to balcony, great room with gas fireplace, 3 large bedrooms whereas the primary bedroom features a walk-in closet and updated ensuite bath. The lower level walkout has many possibilities, featuring a lovely family room with separate entrance and large window, a good sized office/spare bedroom w/ water hookup, a one-of-a- kind laundry room, cold room, and plenty of storage. (id:58073)
362 Rosedale Dr
Whitby, Ontario
Legal 2 unit, semi detached bungalow in desirable downtown Whitby. Quiet neighbourhood located close to transit, hwy 401, shopping/entertainment, Pringle Creek Ravine, parks and French Immersion School. The main floor features a bright combined living/dining with large window and pot lighting, eat-in kitchen with quartz counters and 3 large bedrooms plus a 4pc main bath. Separate entrance to the lower unit features a combined living/dining also with pot lighting, kitchen, 2 bedrooms and 4pc bath. **** EXTRAS **** Fenced yard with garden shed. Parking for 3. Each unit is separately metered and has own laundry. (id:58073)
1721 Brock St S
Whitby, Ontario
A Remarkable Opportunity To Develop An Exceptional Commercial/Residentially Zoned Property Or Land Hold In The Heart Of Port Whitby. Currently Zoned R4C. This Property Has One Of The Best Locations In Whitby. Minutes Away From Go-Station, Public Transit, Close To Highways And Lake Ontario. This Property Currently Has A Great, Fully Livable 2-Storey 3Bed/3Bath Home That Can Also Have An Attractive Rental Income As You Plan For Future Development. **** EXTRAS **** The Area Is Developing With Tremendous Future Growth Opportunities. Now Is Your Chance. Sit Back And Watch Your Value Grow! (id:58073)
41 Hickling Lane
Ajax, Ontario
Beautiful Ravine Lot in Prime Location. 3 Bedrooms Open Concept Townhouse with Tons of Natural Light. Gorgeous Hardwood Flooring on Main Floor with 9' Ceilings. Spacious Kitchen with Quartz Countertops, Backsplash, Stainless Steel Appliances and Breakfast Area with Patio doors Overlooking the Ravine. Freshly Painted, Pot Lights and Oak Staircase with Iron Pickets. Master Bedroom With Walk-In-Closet and a 5Pcs Ensuite with Soaker Tub and Separate Shower. 2nd Floor Laundry Conveniently Located Minutes Away From Hwy 401, Hwy 407, Gold Courses, Place Of Worship, Schools, Parks, Trails and All Amenities. Rare Opportunity To Own A Beautiful Ravine Lot Townhome In This Peaceful Surrounding. Don't Miss This! **** EXTRAS **** Stainless Steel Fridge, Stove, Dishwasher, White Washer/Dryer, All Electrical Light Fixtures. (id:58073)
19 Nassau St
Oshawa, Ontario
Positive cash flow from the get go! A prime investment opportunity nestled in Oshawa's vibrant Vanier community. This property boasts endless potential ensuring your investment will only appreciate in value. Three fully separate units, providing flexibility and privacy for occupants. The main floor offers a spacious 2-bedroom unit with a den, perfect for a growing family or professionals needing a home office space. On the second floor, you'll find another well-appointed 2-bedroom unit, offering comfort and style. The basement is home to a cozy bachelor unit, ideal for individuals seeking a resourceful yet comfortable living space. This property screams out positive cash flow potential! Recent renovations have elevated the interior, including brand-new floors, ensuring a modern and inviting atmosphere throughout. Convenient location as well; close to public transit, restaurants and everything you could need. Don't miss this opportunity! (id:58073)
901 Grandview St N
Oshawa, Ontario
Discover your dream home in the prestigious Pinecrest community. This lovely residence welcomes you with a charming front porch perfect for enjoying your morning Tea! The open concept Formal living and dining rooms feature rich hardwood floors, fabulous for entertaining guess! The newly renovated kitchen boasts quartz countertops, Stylish backsplash,Centre Island, breakfast bar, built in pantry, stainless steel appliances and Walk Out to your lovely backyard backing onto a soccer field connected to Harmony Valley Park! Great Size Family Room, Featuring 16 ft ceiling, tons of natural light and a cozy gas fireplace beckons, Ideal For Family Gatherings and Relaxation.Enjoy the Convenience of Main Floor Laundry with Garage Entry. The Upper level overlooks the family room, leading you to the double-door master bedroom with w/i closet and a 4-pc ensuite with a Stand-Alone Shower & 2 other good sized bedrooms! On the Lower level you will find a great size rec. room with rough in for bath. Perfect for an inlaw suite or teenager! Enjoy Nearby Amenities for Shopping, Dining, and Entertainment. Extended Driveway (4 cars on Driveway + 2 in Garage) Don't Miss Your Chance to Own this Fantastic Residence. **** EXTRAS **** Interlock Walk way! Rough in for bathroom lower leve!This home is located in park heaven, with 4 parks & 8 recreation facilities within a 20 min walk. The Harmony Creek Flows through the Harmony Valley Park located directly behind you! (id:58073)
#14 -2607 Magdalen Path W
Oshawa, Ontario
Gorgeous Open Concept 4 Bedroom Townhouse in North Oshawa Award Winning Community. Modern Kitchen With Extended Kitchen Cabinets, S/S appliances. Excellent Location - Next to Riocan Shopping Mall &New Costco, Walking distance to UOIT, Durham College, Minutes to Hwy 407. Great Opportunities Both for First time Home Buyers & Investors. Rental Potential up to $3000 **** EXTRAS **** S/S Fridge, SS Stove, S/S Dishwasher, Washer& Dryer. Hot Water Tank Rental. All Elfs & window coverings included. POTL fees of $247.00/Mnth for snow removal, common Element Areas, VisitorsParking, Grass Cutting and Garbage Disposal. (id:58073)
26 Bluegill Cres
Whitby, Ontario
Welcome to your dream home in the sought-after Lynde Creek neighborhood of Whitby! This stunning 3-storey townhouse boasts four bedrooms and four bathrooms, providing ample space for comfortable living. The property features elegant hardwood floors throughout, creating a warm and inviting atmosphere. The open concept living and dining area is perfect for entertaining. The modern kitchen, complete with a convenient pantry, is a culinary enthusiast's delight. Retreat to the spacious master bedroom, complete with an en-suite washroom, providing a private oasis for relaxation. Enjoy the convenience of a 2-car garage, ensuring both security and convenience for your vehicles. Embrace the outdoors on the large balcony, an ideal setting for summer get-togethers. Located next to the newest district park, residents have easy access to green spaces, perfect for recreation and leisure. Situated in close proximity to all amenities and the 401, this townhouse offers unparalleled convenience for daily living. **** EXTRAS **** Existing Fridge, Stove, Dishwasher, Washer & Dryer. ALL ELFS. Exclude Curtain Rods & Drapes. (id:58073)
#313 -189 Lake Dr W
Ajax, Ontario
Welcome To Beautiful Ajax By-The-Lake! Highly renovated and Move-In Ready! Two Bedrooms with ideal split bedroom design, each with their own full bathroom! This gem offers a perfect layout and Features an open concept living/dining Room With fireplace & walkout To balcony. Renovated galley kitchen with brand new Countertops and backsplash, fridge ( brand new) and stove ( brand new ) and 2 year old Dishwasher. Handy ensuite laundry/storage room off the kitchen. Newer Laminate Flooring Throughout. Unit includes 1 Underground Parking Space and Locker. Walking distance To Lake Ontario, Waterfront Trails & Rotary Park. Five minutes drive To Hwy 401, Ajax GO train & amenities. Indoor pool, sauna, hot tub and are located conveniently in this building! Complex also has a gym, tennis courts, BBQ and children's play area. If you require one more parking spot can rent one exterior spot for 50 dollars / month. Welcome to Your New Home ! **** EXTRAS **** Work done in 2024 - Professionally Painted , New Backsplash , New Countertops in Kitchen and Bathrooms .All New Programmable Thermostats , All Light Switches, Electric Plugs, Door Handles. Just Move in and ENJOY ! (id:58073)
9 Arnold Cres
Whitby, Ontario
Welcome to your dream retreat on a premium corner lot! Step into this luxury home with $200k upgrades over ONLY the last 5 years. Inside, modern kitchen w/ breakfast area, quartz counters, and an open concept design. Abundant of natural light and windows throughout. Beautiful crown molding in the family and dining rooms. Upgraded 5 pc ensuite in Master Bedroom. Gather around the fireplace in the living room for a relaxing and cozy evening. Downstairs, the expansive basement offers a huge rec room complete with an open bar and entertainment surround sound system. The Convenience of Direct Access To Garage with 2 garage spaces. Walk out to the patio to a cozy outdoor gazebo with a bubbling hot tub, or admire the beautifully landscaped lot featuring upgraded interlocking stone in the front and backyard. Additional garden shed for all your gardening needs. Enjoy the perfect blend of luxury comfort and entertainment in this fantastic home, surrounded by wonderful neighbors + amenities in a great neighborhood! **** EXTRAS **** Basement (2020), Fence Partially New (2019), Master Bathroom (2022), Interlock(Front + Back 2019), Water Softener (Negotiable), Garden Shed (2020), $200k upgrades (id:58073)
1213 Drinkle Cres
Oshawa, Ontario
Newly build gorgeous detached double garage house located at the Harmony Creek in east Dale, community of Oshawa. House have 4 spacious bedroom and 5 bathrooms. This beautiful house come with partially finished basement with one finished bathroom and separate living room in the main floor with fireplace. 200 amp breaker panel, Close to major highways 401/407, parks and schools. (id:58073)
#209 -670 Gordon St
Whitby, Ontario
This 2 Bedroom/2 Bath Harbourside Community Is Just Steps To The Lake. Prime Location In The Port Of Whitby. Close To Trails, Parks, Waterfront, Shopping, Restaurants And More! This Renovated Unit Includes: 9Ft Smooth Ceilings, Granite Countertops, Breakfast Counter, Backsplash, Undermounted Lighting, Linear Fireplace, Pot Lights Privacy Window Blinds, Master Bedroom-Fits A King Size Bed, Large Closet, 3 Pc Ensuite Walk In Glass Shower, Walk-Out To Large Balcony, With Sunny South Views of the Lake. A blissful haven for those seeking mature, sophisticated elegance. **** EXTRAS **** Clubhouse & BBQ's For Resident Use. 1 Underground Parking Spot & Locker Included. Steps To The Lake, Beach, Yacht Club, Parks, Schools & Close To GO Transit, Hwy. 401/412, Grocery, LCBO, Tim Hortons, Restaurants, Recreation Centres & More. (id:58073)
18 Jamieson Cres
Whitby, Ontario
Welcome to Rolling Acres, where this meticulously well maintained house shows pride of ownership. Boasting of almost 4500 square feet of living space, with a finished basement, 4+ bedrooms and 5 washrooms (two ensuites), a workroom, a large storage area, two fireplaces, family room, separate laundry on the main floor, office space to work from home, there is plenty of space for the kids, and in-laws. Kitchen is complete with center island, plenty of cupboard space, and California shutters. Separate dining area great for entertaining, or walk-out to the back yard and barbeque on the large covered deck with hot tub. Retreat to the primary bedroom, which includes a large walk-in closet and ensuite with a stand up shower. Double car garage with driveway parking for up to 4 cars. Walking distance to schools, public transit, shopping and parks. For the commuter in the family easy access to the 401/407 or a 13 minute drive to Whitby Go. Quiet family-friendly neighbourhood. New roof (2023) New washer/dryer/fridge (2023) New furnace/Heat pump (2023) New Stove (2024) fresh paint inside and out. **** EXTRAS **** Hot Tub, heated garage, close to schools, close to 407/401, parks, low traffic street, no sidewalk all TV wall mounts (id:58073)
567 Fralicks Beach Rd
Scugog, Ontario
Completely reno'd, custom built 2+1 bdrm nestled in the waterfront community of Fralicks Beach Rd w/scenic Lake Scugog views! No detail has been overlooked from the incredible open concept flr plan featuring impressive steel beam staircases w/floating stairs, 4 custom f/p's, custom drs, luxury vinyl plank flrs. Gourmet kit featuring vaulted ceiling accented w/Troy pendant lights, gorgeous soapstone counters/bksplsh, massive centre island w/brkfst bar, under cab/in drawer lighting, pot filler, garburator, instant hot water tap, 48-inch Jenn Air 6 burner gas stove w/grill & heat lamp, convec oven/micro, Kitchen Aid food warmer & full size side by side fridge! Elegant dining area w/soaring ceilings overlooks the sunken liv rm w/convenient garage access. Designed w/entertaining in mind with the amazing rec rm complete w/wet bar, quartz counters, built-in speakers, custom drs, 3rd bdrm w/walk-in closet! Main flr primary retreat w/custom walk-in closet, walk-out to deck & a spa like ensuite w/heated flrs, rain shower head w/linear drain, skylight, oversized soaker tub, TV & quartz niches. The 5pc bath comes w/in-shower back jets, heated quartz bench, rain shower head & linear drain, quartz sinks, bioethanol f/p, oversized soaker tub & ample storage space. The upper loft area is a true oasis complete w/custom steel beam, 6ft floating staircase, heated 4x2 porcelain tile flrs, wall to wall wndws & 12 x 3.25 balcony w/panoramic lake views, smoked glass railing & wired for outdoor TV, 2pc bath, f/p, in-wall speakers, Daiken in-ceiling heat/Ac pump, boat bar, access to the roof by steel circular stairs/ladder. This home must be seen to be appreciated, quality materials & workmanship is evident throughout this spectacular property situated on a wooded, private 98 x 241 ft premium lot. Mins to picturesque downtown Port Perry w/shops, waterfront parks, marinas and more! **** EXTRAS **** 40x40 heated garage w/2pc bath, steel walls, extensive cabinetry, Daiken in ceiling heat pump & heated flrs. Low slope Parapet roof '24 w/10yr warranty, wndws '19 (except upper liv/dining rms), FibreC exterior, new pressure tank '24. (id:58073)
29 Hewitt Cres
Ajax, Ontario
Sun-filled and well maintained freehold detached home(garage-linked only) ** Situated on tree lined quiet crescent ** Sought after Pickering Beach community ** Steps from waterfront ** No sidewalk, long driveway ** Finished bsmt w/cold cellar ** Updated Gourmet Eat-In Kitchen ** Newer engineered ground floors ** Sunny south lot, fully fenced private backyard with large wood deck ** Prime location, near all amenities, trails, schools, shopping center, restaurants, Go train station, Hwy 401 just mins away ** This is a linked property.** **** EXTRAS **** All Existing: Fridge, Stove, Dishwasher, Microwave/Hoodfan, Washer, Dryer, Light Fixtures, Window Coverings, GDO&Remote, Garage Storage Shelves, Garden Shed (id:58073)
#410 -2550 Simcoe St N
Oshawa, Ontario
Simcoe Stunner! This slick 1 + Den at Suite 410 in UC Tower is all about blending style with utter convenience, nestled right in the vibrant Windfields community of Oshawa. Imagine whipping up a feast in the sleek, open-concept kitchen, decked out with stainless steel appliances and a classy quartz countertop sits a culinary dream! Flow seamlessly into the living area where entertainment meets relaxation, or turn the spacious den into your productivity powerhouse or a cozy nook for your downtime delights. Life at UC Tower amps up with killer amenities: think 24-hour concierge, top-tier fitness center including a spin studio, a games room for your competitive streak, and a party room with BBQ for those social butterflies. Got pets? They'll love the pet spa and dog park. Included in this hot deal are a handy parking spot and a locker to stash your gear. Location-wise, you're a stone's throw from Durham College and Ontario Tech, and just steps from Costco and RioCan Plaza talk about convenient! Transits a breeze, ensuring you're connected wherever you go. Don't sleep on this opportunity. Suite 410 is the place to be, setting you up to win big in Oshawas bustling scene. If you're not dialing to book a viewing now, you're missing out on the ultimate lifestyle upgrade! **** EXTRAS **** Building amenities are a real treat, boasting a fitness center, party room, and a pet spa perfect for those who cherish style and convenience. This suite is a home run for anyone looking to elevate their living experience! (id:58073)
2364 Chevron Prince Path
Oshawa, Ontario
Bright And Spacious 4 Bedroom, 3 Bathroom 1818 Sq. Ft. End Unit Townhome With No Homes In The Back Located In A Desirable Windfields Community In North Oshawa. This Home Features A Modern Open Concept Layout With A Lot Of Natural Light, Hardwood Flooring Throughout, California Shutters & Oak Staircase. The Main Floor Features A Large Open Concept Living/Dining Room With Walk Out To The Balcony. Kitchen Features Stainless Steel Appliances & Backsplash. 4th Bedroom With W/O To Balcony. Upgraded Bathrooms And Direct Access From The Garage To The House. Upgraded Light Fixtures & Freshly Painted. Close To All Amenities Like Shopping, Schools, Parks, Minutes To Durham College, Ontario Tech University, Costco, Major Highways - 407/412, GO Station And Much More!! Maintenance Fee Includes Snow & Grass Removal, Roof, Windows, Parking, Common elements & Building Insurance. **** EXTRAS **** S/S Stove, S/S Fridge, S/S Dishwasher, Rangehood, Washer, Dryer, Garage Door Opener with Remote & CAC. Hot water tank is rental. (id:58073)
Welcome to Durham region!
The Regional Municipality of Durham, informally referred to as Durham Region, is a regional municipality in Southern Ontario, Canada. Located east of Toronto and the Regional Municipality of York, Durham forms the east-end of the Greater Toronto Area and the core part of the Golden Horseshoe region. It has an area of approximately 2,500 km2 (970 sq mi). With easy access to City and Country, there’s so much to love when you live here!
