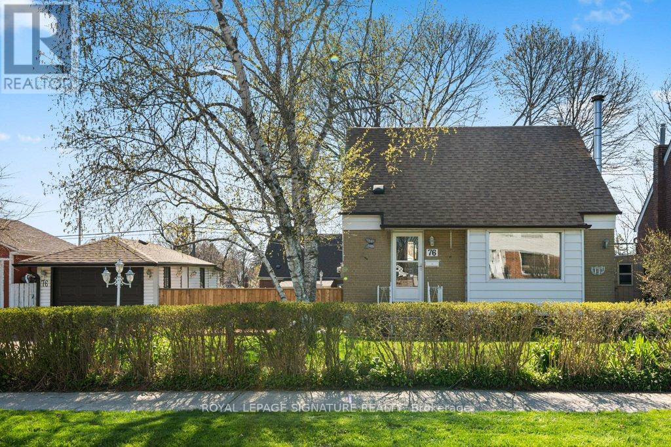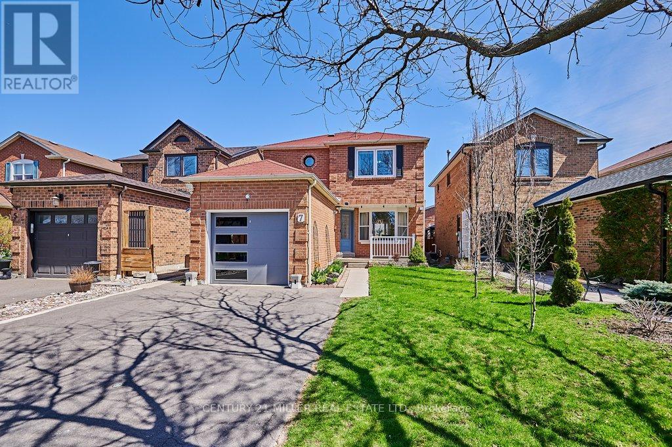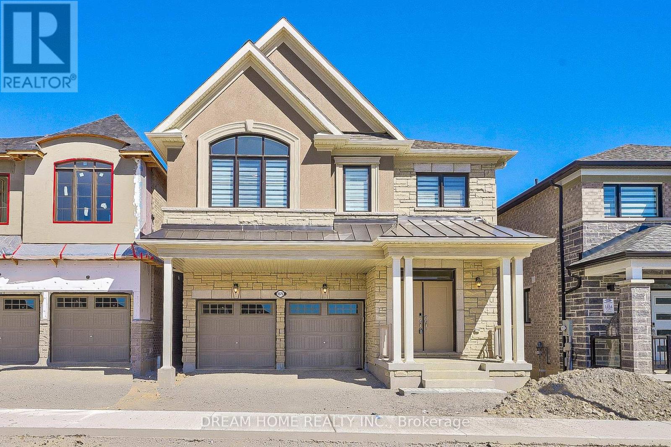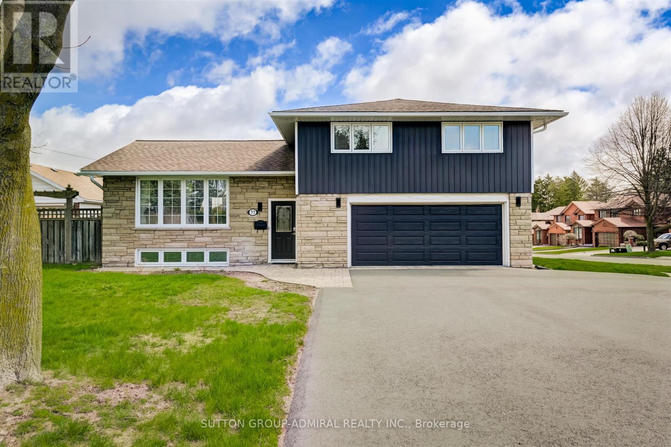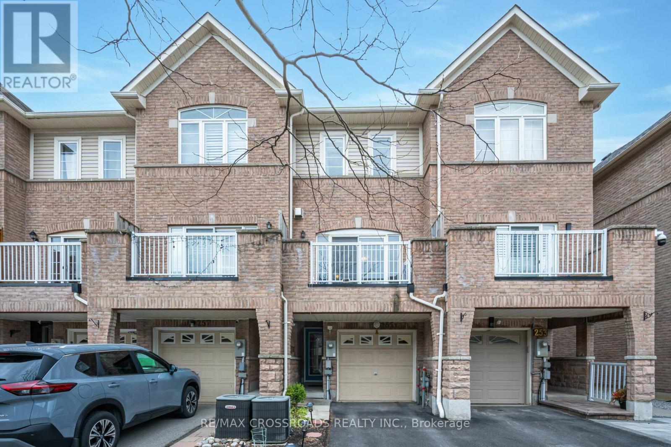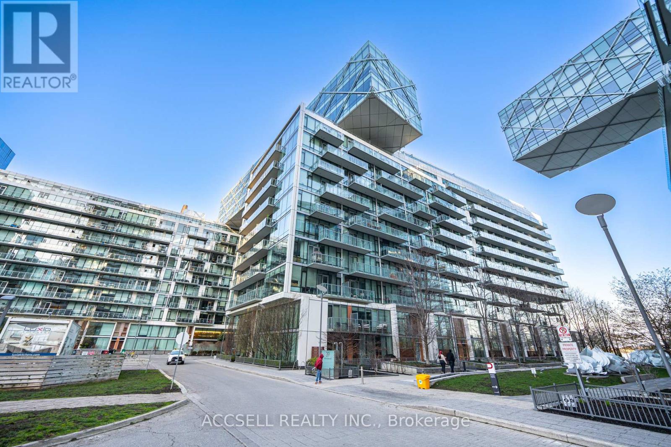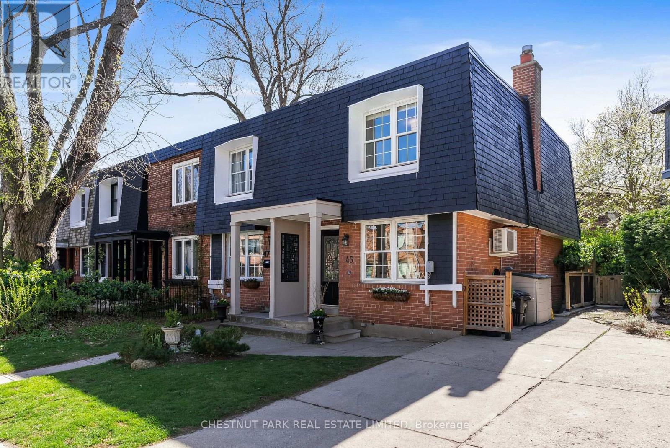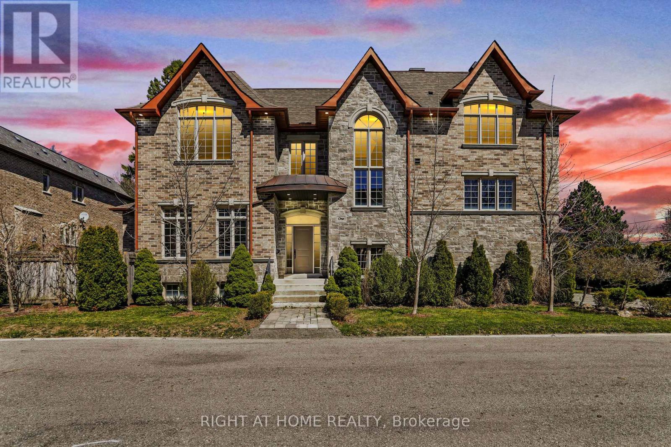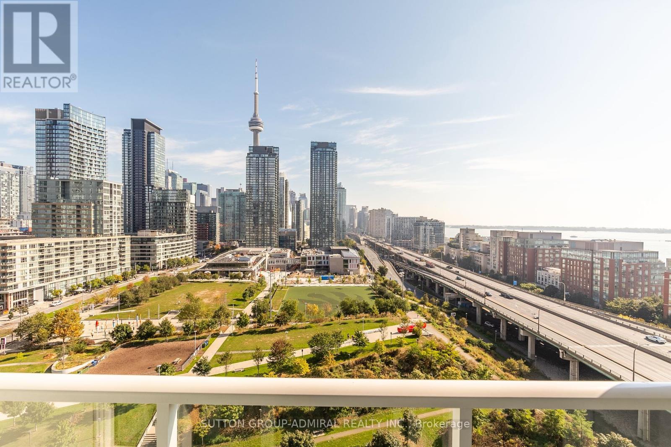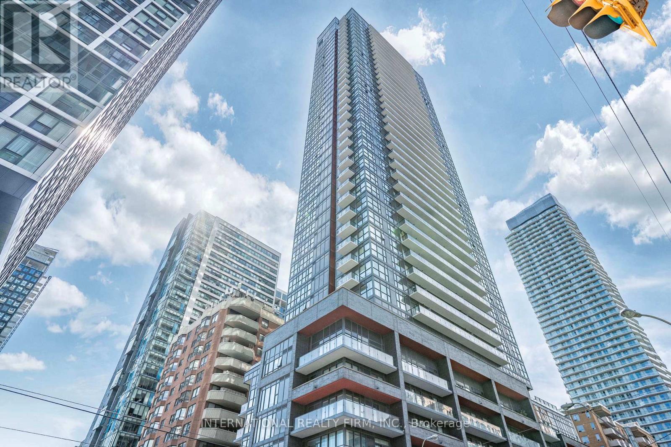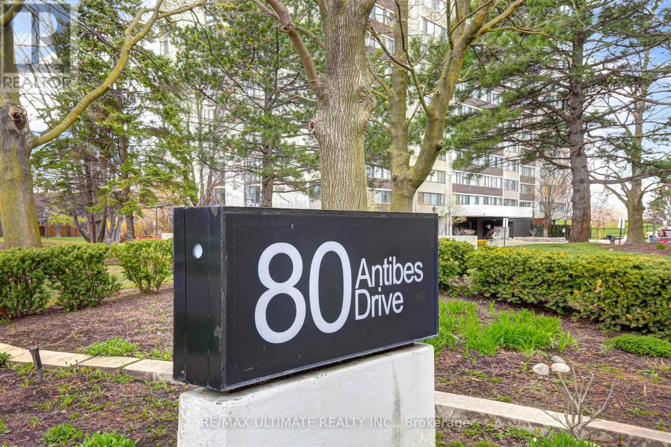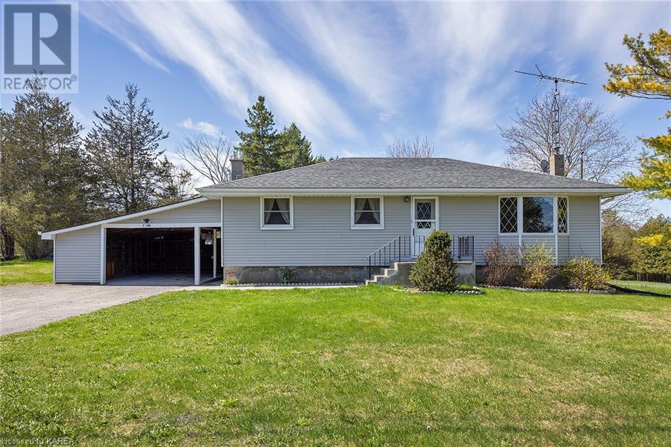76 Ellington Dr
Toronto, Ontario
*** Rare Opportunity*** 63 Ft Wide Lot** Pride Of Ownership* First Time In The Market Since New* Nestled On A Quiet, Family Friendly Street, In Sought After Wexford/Maryvale Community* Approx. 1110 Sqft Above Grade As Per Floor Plan* With Tones Of Developments In The Neighbourhood, This Property Boasts Immense Potential* Impeccably Maintained By The Original Owner Since 1953!!! Ideal For End Users, Investors, Renovators & Builders!!! This Cherished Home Offers Bright And Airy Living Space With Large Windows, Hardwood Floors Throughout Main & Second Floor ( Excluding Kitchen) And Spacious Eat In Kitchen Which Has Kept All Of It's Original Charm Intact* Main Floor Bedroom Is Currently Utilized As Dining Room With Walkout Access To Deck & Backyard* This Property Offers A Sizeable Backyard With Patio & Beautifully Landscaped Front Yard* Roof (2021)* Furnace (2017)* Short Walk To Public Transport, Costco, Shopping, Schools & Easy Access To Highway 401, DVP & 404* **** EXTRAS **** All Electric Light Fixtures, All Existing Window Coverings/Blinds, Fridge, Stove, Washer, Dryer. Garage Door Opener & Remote, Broadloom Where Laid. (id:58073)
7 Tipton Cres
Ajax, Ontario
Welcome to 7 Tipton Cres., within the family oriented Westney Heights neighbourhood of Ajax. This lovely home offers a perfect blend of comfort and convenience. With its proximity to parks, community centre, main highways, shopping, restaurants and schools, every aspect of daily life is easily accessible. The welcoming main floor features a living room, a designated dining room and an eat in kitchen, walkout to a covered screened in deck and a cozy backyard patio perfect for unwinding while taking in the serene surroundings of this quiet neighbourhood. There is also a side entrance and a powder room. The second floor has 3 bedrooms, including an ensuite bath and a main bathroom. The full, partially finished basement boasts a spacious recreation room for entertainment or relaxation. **** EXTRAS **** Roof was done in 2008, Ceiling insulation was done 2023, Drinking water is filtered with an alkaline system. Water in the rest of the house is run through a RainSoft water softener and filter. (id:58073)
1575 Scarlett Tr
Pickering, Ontario
After Brand New Mattamy Home Double Car Garage On A Premium Ravine Lot, $130k Upgrades, Upgraded Elevation With Natural Stone & Stucco, 9 Foot Ceilings On Ground Floor, Gourmet High-End Cabinets With Upgraded Counter Depth Appliances, Built-In Wall Oven & Microwave, Built-In Humidifier, Gas Range Top , Built-In Hood Fan, Valence Lighting Rough- In, Oversized Island With Built-In Recycle And Garbage Bin, Matching Quartz Slab Backsplash, Custom Large Single Bowel Undermount Sink ,Engineered Hardwood, Gas Fire Place, Smooth Ceilings On Ground Floor, Upgrade Double Square Edge Quartz Counter Tops, Italian Porcelain Tiles Throughout, Walkout Deck To Rear Yard ,Oak Staircases Stained To Match Wood Flooring With Metal Pickets, Upgraded Champagne Bronze Faucet In Powder R. Conveniently Located Laundry Room With Side By Side Washer And Dryer And Laundry Sink And Additional Cabinets For Easy Storage On 2nd Floor, 2 Walk-in Closets In The Primary Bedroom, Ensuite Bath Oasis With Oversized Frameless Glass Shower, Free Standing Tub, Extending Height Vanity With 2 Sinks, Upgraded Champagne Bronze Faucets Throughout Ensuite, Upgraded Double Square Edge Quartz Counter Top With Under-Mount Sinks. Look-Out Large Windows In Basement. Close To Amenities, Minutes To 401/407/412 & Pickering Go Station **** EXTRAS **** Brand New Property, Taxes Are Not Assessed Yet. (id:58073)
77 Townline Rd S
Clarington, Ontario
Fabulous 4 Bedroom Side Split On Rare Double Corner Lot In High Demand Courtice! Exceptionally Clean & Very Well Maintained Home Exudes True Pride Of Ownership! 2 Car Attached Garage Plus Bonus 24 x 22 Detached Garage/Workshop W/Drive Thru Garage Doors! 3 Driveways!! Bright & Spacious Open Concept Main Floor Featuring A Stunning Custom Renovated Kitchen Complete W/Quartz Counters, Stainless Steel Appliances, Engineered Hardwood & Walk Out To Sun-Drenched Deck From Dining Room!! Ample Storage Space T/Out! Fully Finished Basement Offers Additional Functional Living Space W/Above Grade Windows! Super Convenient Features Including Direct Entrance From Attached Garage & Main Floor Laundry! Spectacular Private, Fully Fenced & Landscaped Backyard W/2 Spacious Interlock Stone Patios! Truly Unique Property Offering Many Possibilities Catering To End Users & Investors Alike! Do Not Miss Out On This Absolute Gem! See Floorplans Attached & Virtual Tour. Pre-Inspection Report Available. **** EXTRAS **** Soffits, Facia, Eaves, Vinyl Siding, Roof On Detached Garage, Bedroom Windows 2020, New Kitchen, Flooring On Main 2022, Fully Fenced Lot, New Electrical Panel W/ESA Certificate 2023, Owned Hot Water Tank. (id:58073)
255 Monarch Ave
Ajax, Ontario
Beautiful 3 Bedroom 3 Washroom Freehold Townhouse with No Maintenance Fees Located in a Family Friendly Neighbourhood! Open Concept Living/Dining Room With Walk Out To Balcony. Upgraded Kitchen With Quartz Countertops, and Stainless Steel Appliances. Bright and Spacious with a Functional Layout and No Wasted Sq Footage. Garage Access From Inside the Home. Primary Bedroom Includes 4 Piece Ensuite And Double Closet. Close To All Amenities Including Hwy 401, Shopping, Schools, Library and Transit. **** EXTRAS **** Fridge, Stove, Dishwasher, Washer and Dryer, All Electrical Light Fixtures, All Window Coverings (id:58073)
#821 -39 Queens Quay E
Toronto, Ontario
The Ultimate Condo Awaits Your Visit In The Heart Of Vibrant Harbourfront! Welcome To 39 Queens Quay E Unit #821 - Where Luxury And Convenience Meet At Pier 27! This Unique Property (Largest 1 Bed & 1 Bath Unit In The Building), Features 745 Sq. Ft Of Indoor Living Space Plus A 110 Sq. Ft Balcony; High Ceilings 10 Ft Throughout, Expansive Living Quarters, & Light Pouring In From Walls Of Oversized Windows W/ Captivating Views Of The Lake! 1 Owned Parking Spot & 2 Owned Lockers (Storage/Bike)! This Residence Offers A Fabulous Flow & A Picturesque Backdrop That Sets The Stage For Unforgettable Entertaining! The Generous Living/Dining Area Is Open Concept W/ Access To The Oversized Balcony; Gourmet Kitchen Appointed W/ Sleek Quartz Countertops, Breakfast Bar, & Fully Integrated Miele & Subzero Appliance Package! The Divine Light-Filled Bedroom W/ Floor To Ceiling Windows Features A Custom Walk-In Closet & 4-Pc Ensuite Washroom Full Glass Standing Shower & Separate Bathtub. The Upgraded Light Fixtures & Custom-Made Window Coverings Throughout The Unit Cannot Be Missed! Enjoy The Best That Waterfront Living In The City Has To Offer With Renowned Dining, Nightlife, And Shopping All Nearby! Every Convenience Outside Your Door; State-Of-The-Art Amenities Include An Outdoor Pool & Tanning Deck, Exclusive Health Club W/ Indoor Pool, Spa Treatment Rooms W/ Steam & Sauna, Party Rm W/ Kitchen, Casual Resident Lounge Area W/ Billiards, Theatre Rm, Guest Suites & Visitor Parking. **** EXTRAS **** Steps To Loblaws/Longos, Scotiabank Arena, Union Station, St. Lawrence Market, Financial District And So Much More! Be On The Gardiner/DVP In Minutes! For Those Who Appreciate A Day At The Beach, Sugar Beach Is Within Easy Reach! (id:58073)
45 Summerhill Gdns
Toronto, Ontario
Welcome to 45 Summerhill Gardens, A Blend Of Classic Character With Modern Convenience. This Charming Freehold ""End of Row"" Townhouse Is Nested On One Of The Most Desired Streets Of Summerhill. A Turn Key Move In Condition Home With A 2024 Renovation Carefully Tailored by Glenn Dixon Design, Includes : New Engineered Hard Wood Floors, A Completely Re-Imagined 2nd Floor Bathroom And A Professionally Finished Lower Level With A Walk Out. Over 1200 Square Feet of Living Space With An Incredible Flow Of Abundant Natural Light and An Open Concept Main Level With A Walk Out To The Lush, Low Maintenance Garden, Perfect for Additional Summer Sitting and Entertaining. This Gem Has A Rare Private Driveway As Well As An Ultra Wide 44 Foot Frontage, Full Of Potential & Interesting Possibilities. Steps to TTC & The Hustle Bustle of Vibrant Yonge St. With Restaurants, Coffee Shops, Flagship LCBO, Shops, Parks & Schools and Access To The Ravine. Live Your Best Summerhill Lifestyle and Enjoy A Great Condo Alternative. **** EXTRAS **** Legal Description : PT LT 22-23 PL 398E TORONTO PT 1, 63R2168; S/T INTEREST IN CT69491; CITY OF TORONTO (id:58073)
1 Geranium Crt
Toronto, Ontario
Welcome to the epitome of craftsmanship and elegance where every detail exudes unexpected greatness. Chef's dream kitchen is adorned with top-of -line appliances: subzero fridge, wolf cooktop, oven & microwave. From the gas fireplaces and oversized windows that flood the space with natural light, to the five spacious bedrooms adorned with crown molding and four skylights, every element speak of unparallel quality and attention to details. Venture outdoors to find a tranquil urban oasis-a low maintenance garden with Mature cedars trees offer seclusion and privacy. This meticulous maintained garden excludes a timeless elegance, while the exterior stone promises a lifetime of enduring beauty. Two Distinct level ensuites ideal for accommodating older children & in-law with ease & privacy. Direct access to the garage, NO STEPS. Convenient located, this home offers Over 5000 SF of luxury living space, embodying the essence of a true DREAM HOME Plus discover the potential for additional income with a rough-in kitchen in the basement. **** EXTRAS **** Coffered ceiling, crown moulding throughout.Fully fenced and landscaped backyard, mature cedar trees. (id:58073)
#1802 -75 Queens Wharf Rd
Toronto, Ontario
Welcome To Quartz Condos! This Gorgeous 1 Bdrm+Den Unit Has An Amazing South East View Of Cn Tower And Lake Ontario. Quartz Counters, Sleek Finishes, Floor To Ceiling Windows For Beautiful Natural Light! Conveniently Located Near Loblaws, Restaurants, Shopping, Community Centre, & 404 With 24/7 Concierge Service! Extras:Appliances Include Fridge, Stove, D/W, B/I Microwave, Washer & Dryer, All Electric Light Fixtures, All Window Coverings. Amenities Include Indoor Pool, Outdoor Hot Tub, Gym, Bbq Area, Basketball Court, Guest Suites, And Media Room. (id:58073)
#403 -159 Dundas St E
Toronto, Ontario
Practical: Desirable spacious layout (705sqft) for both investors and owners, large kitchen cabinets and pantry for maximum storage, extra custom closet in den included, includes oversized locker!!!Functional: Den can be converted into a 2nd bedroom or nursery, bonus area that can be used as additional home office space (practically 2 dens!). Condo Luxury: ~10ft ceilings, end-to-end south facing balcony, large bedroom that can fit a king-sized bed, updated lighting throughout the unit. Condo fee's will not be going up in the fiscal year beginning May 1st 2024, Priced to Sell. Photos from prior to owner moving out. **** EXTRAS **** Location: 5min from the Eaton Centre/TTC subway, 20min from Financial District, close to Ryerson University, easy access to city parks, entertainment and dining via TTC Street Car that stops right in-front of the building. (id:58073)
#1405 -80 Antibes Dr
Toronto, Ontario
Spacious 2 bedroom, 2 baths plus huge enclosed solarium! Freshly painted, bright unobstructed views over park-like setting! Open -concept living and dining room ideal for both family gatherings and entertaining guests. Enjoy the eat-in kitchen with good-sized pantry. Solarium can be a family room or office. Ensuite storage closet and laundry. One parking included Well-maintained building built by Menkes. Walking distance to the trails at G. Lord Ross Park, TTC at your doorstep. **** EXTRAS **** Freshly painted! Across from Antibes Community Centre, close to shopping, schools and direct bus to Yonge Subway. Sabbath Elevators! (id:58073)
650 County Rd 12 Road
Greater Napanee, Ontario
Located in a peaceful setting yet conveniently close to amenities, this property offers the best of both worlds. Boasting approximately 3.2 acres with approximately 325 feet of road frontage, this property provides a great space ideal for gardening, outdoor activities, or simply enjoying nature. The main floor offers a spacious living room, eat-in kitchen with separate dining room, 3 bedrooms and a 4pc bath. Hardwood floors enhance the main floor, creating a warm and inviting atmosphere, with the added bonus of hardwood under the carpet. The partially finished basement features a rec room, providing additional living space and a workshop area, ideal for hobbies or storage. Enjoy year-round comfort with a newer forced air propane furnace and central air conditioning. Outside the carport offers covered parking for your vehicle and extra storage. (id:58073)
