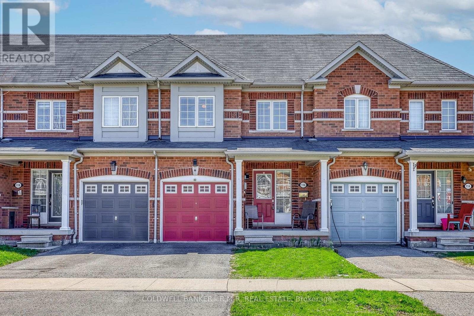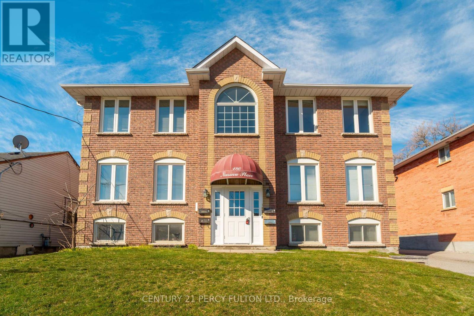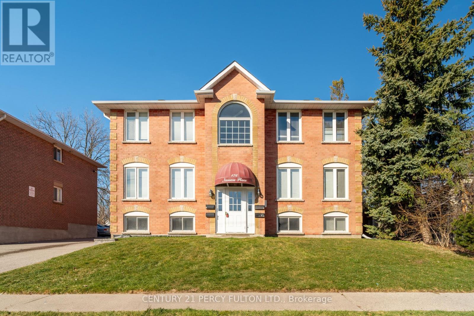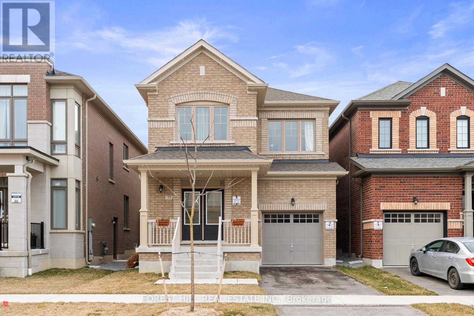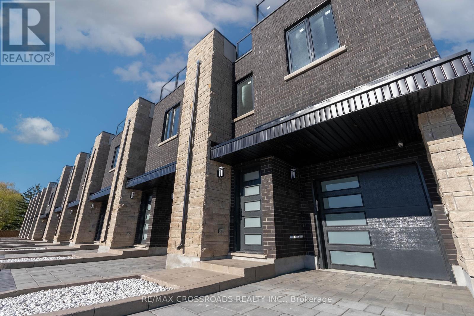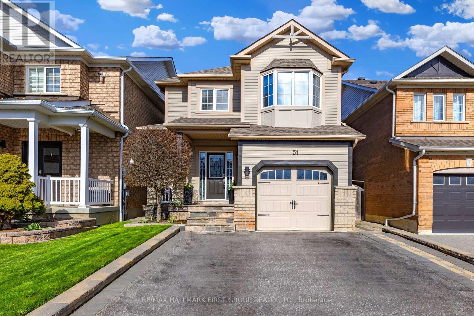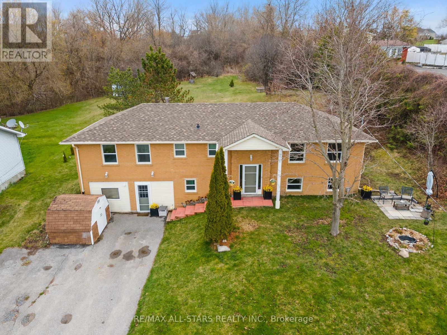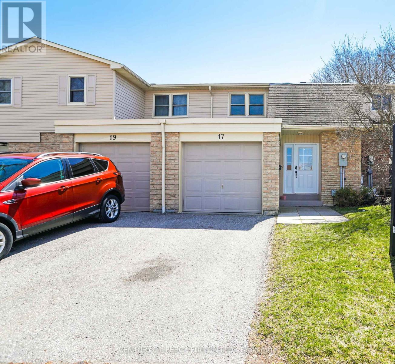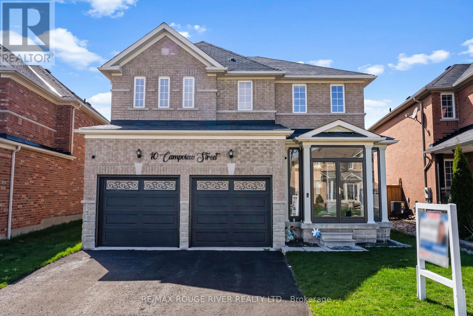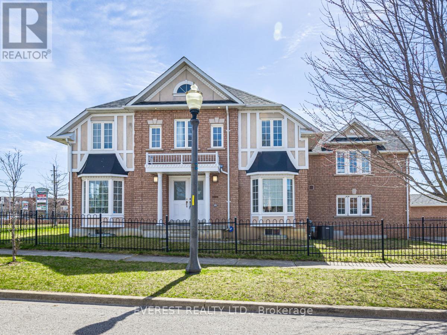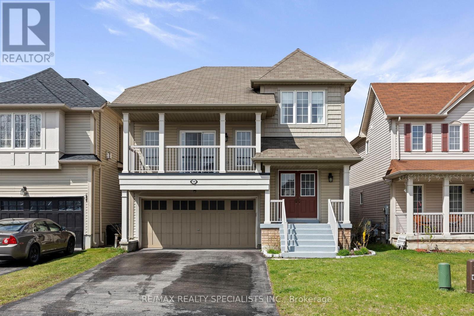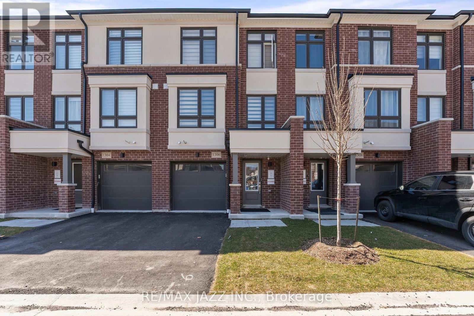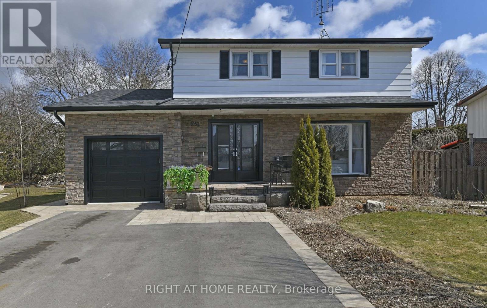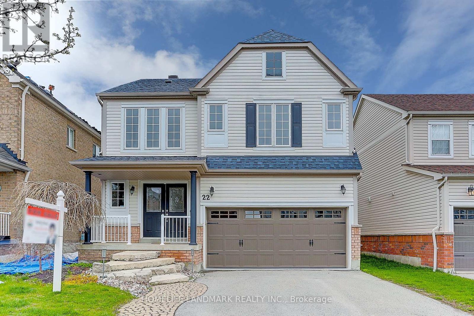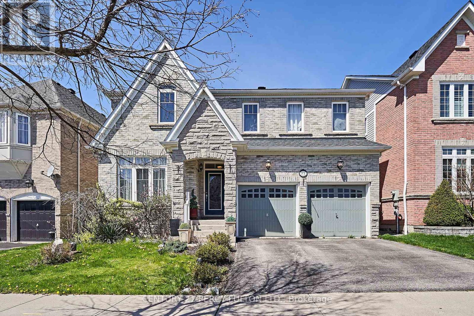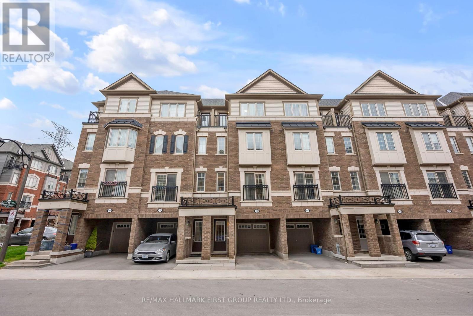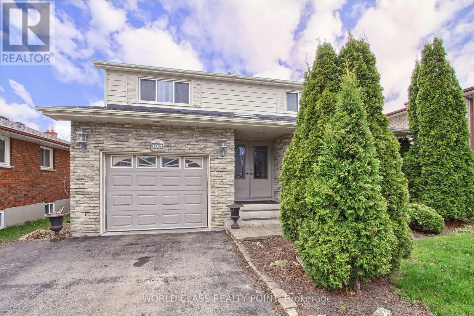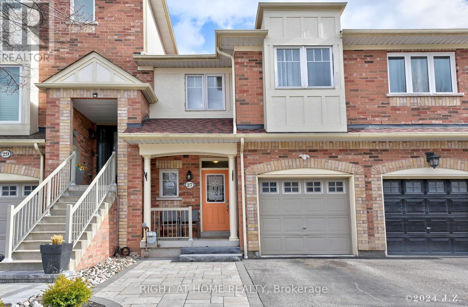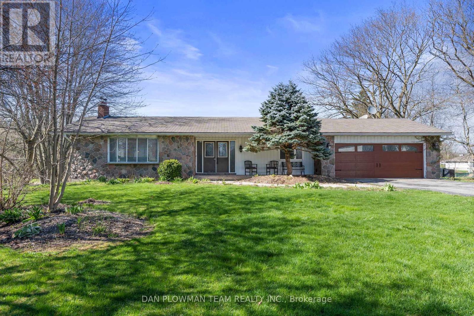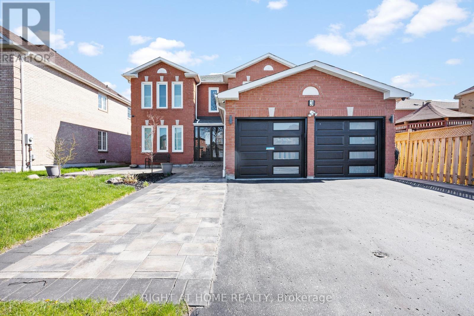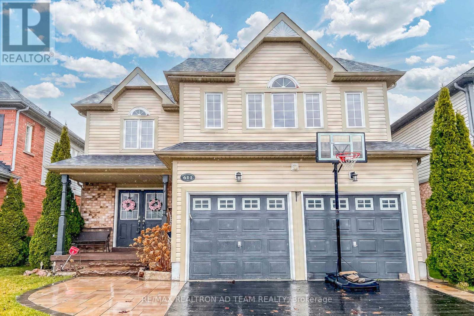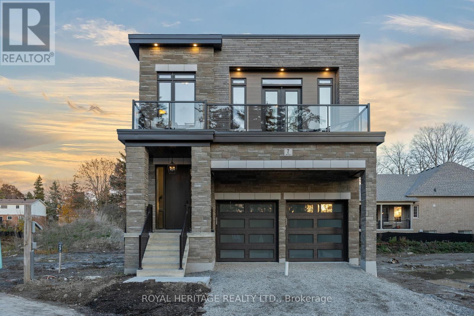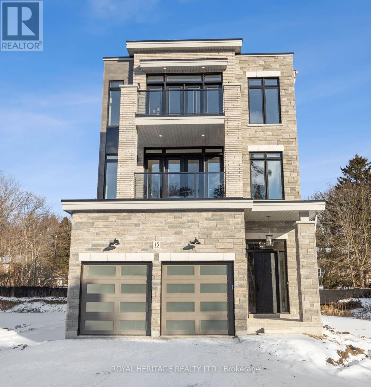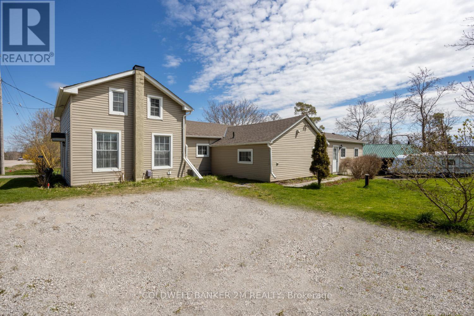what's for sale in
durham?
Check out the latest real estate listings in Oshawa, Whitby, Ajax and more! Don’t see what you are looking for? Contact me so I can help you find your dream slice of real estate paradise!
LOADING
116 Oceanpearl Cres
Whitby, Ontario
Lovely freehold townhome in Sunrise Park area. Walk to the Whitby Mall, Durham College Campus, Trent University Campus, and the Civic Rec Centre. Spacious layout with 3-sided gas fireplace between living and dining areas. Hardwood and ceramic throughout the main floor. Master bedroom has walk-in closet and 4pc ensuite with separate walk in shower. Rough-in 3pc washroom and cold cellar in basement. Fenced backyard. Great family neighbourhood with easy access to the 401. Original owners! (id:58073)
180 Nassau St
Oshawa, Ontario
Large Fourplex. Great Investment Opportunity. Two (1 Bedroom) and Two (3 Bedroom Units). All units currently rented. Annual rental income $53,236 (See rent roll attached). Units 1 & 2 Pay Their Own Utilities. Heat $2910/Year. Water $1510/Year. Roof ('19). 4 Parking Spaces. Close to Walking Trails, Shopping, Rotary Park, Transit, Shopping, Restaurants and more. 176 Nassau St. is also for sale. (id:58073)
176 Nassau St
Oshawa, Ontario
Large Fourplex. Great Investment Opportunity. Two (1 Bedroom) and Two (3 Bedroom Units). All units currently rented. Annual rental income $51,459. Units 1 & 2 Pay Their Own Utilities. Heat $2910/Year. Water $1510/Year. Roof ('19). 4 Parking Spaces. Close to Walking Trails, Shopping, Rotary Park, Transit, Shopping, Restaurants and more. 180 Nassau St. is also for sale. (id:58073)
77 Conarty Cres
Whitby, Ontario
Welcome to this exceptional detached residence located just steps from the Thermea Spa . This Property offers an exquisite blend of comfort and sophistication! This home is less than 5-years old! Boasting 4 spacious bedrooms and 3 washrooms.Step inside to discover the timeless allure of hardwood flooring-throughout the main-floor, complemented by an upgraded chef's kitchen.With seamless interior access to the garage, convenience meets style effortlessly (id:58073)
1 Cranswick Lane
Ajax, Ontario
**Experience Luxury & Sophistication in this Exquisite Brand New Build Three-level Townhouse in the Sought-after Durham Region**This Home spans 2,800 square feet which includes a Finished Basement**Beautifully Designed Space Featuring Both Upper and Lower-level Dining & Sitting Options ** The Main Level Features a Contemporary Kitchen Outfitted with Great Appliances where you can Enjoy Casual Meals in a Charming Dining Area, Walking Out to a Private Deck**Ascend to the Second Level where a Spacious Living Rm awaits** Along with a Formal Dining room, Perfect for hosting Elegant Gatherings** Flanked by 2 Generous Bedrooms and a 4 piece Full Bath**The Third Level is a True Sanctuary, Comprising Two Expansive Bedrooms**Each Boasting Private En-suites and Ample Closet space. The Highlight is a Walkout Terrace** Builder is Offering Options for Solar Panels **This Townhouse Positioned in a Prime Location Promises a Blend of Luxury Living and Convenience, Ideal for Discerning Buyers****** FREE MAINTENANCE FOR 2 YEARS**** **** EXTRAS **** Tarion Warranty (id:58073)
51 Palomino Pl
Whitby, Ontario
PREVIOUS FIRM DEAL FELL THROUGH DUE TO THE DEPOSIT . 4 BEDROOM HOME , ORIGINAL OWNERS , 1900 sq ft. COZY FRONT PORCH , SPOTLESS, BRIGHT HOME , LOCATED IN A GREAT NEIGHBOURHOOD OF WHITBY. AMPLE ENTRANCE INVITING YOU TO A FUNCTIONAL LAYOUT , WITH A FAMILY ROOM WITH GAS FIREPLACE, OVERLOOKING KITCHEN AND DINING AREA, KITCHEN OFFERING EXTENDED COUNTER CONVENIENTLY FOR HAVING BARSTOOLS , 4 APPLIANCES, FRIDGE, STOVE 2022 , B/I MICROWAVE 2022 B/I DISHWASHER. WALK OUT TO A NICE PATIO. WOOD STAIRS LEADING TO SECOND FLOOR . 4 SPACIOUS BEDROOMS, PRIMARY BEDROOM WITH 4 PCS ENSUITE WASHROOM, SEPARATE SHOWER. FINISHED BASEMENT WITH 2 PCS BATH, AND 3 ROOMS COULD HAVE MULTIPLE USE . LAUNDRY ROOM WASHER 2023, CABINETS, LOCATED ON THE MAIN FLOOR. NEWER GARAGE DOOR, NEWER FRONT INTERLOCKING. PERENNIALS IN THE BACKYARD ** This is a linked property.** (id:58073)
53 Williams Point Rd
Scugog, Ontario
Enjoy Cottage Life all year long in this beautiful 3 bedroom home (plus 1 bedroom in-law suite) located on a .73 acre lot in the unique lakeside area known as Williams Point on the south shore of Lake Scugog. Swim, fish, paddleboard, canoe, snowmobile, your choice, from the Williams Point waterfront park with hard bottom shoreline. Join the Williams Point Cottagers' Association and be part of all the fun including, barbeques, fishing derbies, regatta, corn roasts, dances, golf, Fun Days and much more. Located 13 mins from Port Perry, 25 mins from Hwy 407. Quiet area located on no-exit street. Fibre optic internet & natural gas is available. Huge driveway can accommodate 8+ vehicles. Watch the panoramic sunsets over the lake. Enjoy hosting large family & friend gatherings on the entertaining size deck while watching nature at its best backing onto a ravine. Separate bright self-contained in-law suite with large kitchen, living room, 4 piece bathroom & bedroom with wall-to-wall closet. Updated kitchen 2024, tilt easy-clean windows in 2020 & 2023 & shingles 2020. Drilled well with high volume of water. Septic tank pumped 2023 & is located in the front yard. **** EXTRAS **** Office area in double garage can be converted back to garage space. Make a lifestyle change & live a quieter life watching the changing of the seasons surrounded by nature & peacefulness. (id:58073)
17 Robbie Cres
Ajax, Ontario
South Ajax By the Lake * 3 Bedroom Condo Townhouse * Laminate Floors on Main * Finished Basement with Rec Room * Close to Waterfront, Rotary Park, Schools, Shopping, Grocery Stores, Hospital, Hwy 401 and more. (id:58073)
10 Campview St
Whitby, Ontario
Welcome to your dream home! This stunning 4-bedroom, 3-bathroom residence is perfectly situated in close proximity to top-rated schools, vibrant shopping centers, convenient public transit options, and an array of amenities, offering the ultimate in comfort and convenience for modern living. Step inside and prepare to be impressed by the spacious and inviting atmosphere that defines this home. The main level features an expansive kitchen with a breakfast area, showcasing luxurious quartz countertops, a custom tile backsplash, and modern appliances. The kitchen seamlessly flows into a deck overlooking the private backyard, creating the perfect setting for outdoor dining and entertaining. The open-concept living spaces are bathed in natural light, creating a warm and welcoming ambiance throughout. Whether you're hosting gatherings with friends and family or simply relaxing after a long day, this home offers the perfect backdrop for every occasion. Retreat to the primary bedroom suite, complete with a lavish 5-piece ensuite bathroom and a walk-in closet, providing a serene sanctuary to unwind and recharge. Bedrooms 2 and 3 boast a semi-ensuite bathroom, offering added convenience and privacy for guests or family members. The fourth bedroom features a custom closet organizer, maximizing storage space and organization to meet your needs. Additionally, the unfinished basement presents an opportunity for customization and expansion, allowing you to tailor the space to suit your lifestyle and preferences. Outside, the spacious backyard provides ample room for outdoor activities and relaxation, making it the perfect retreat for enjoying sunny days and warm evenings. Don't miss out on the opportunity to make this exceptional home yours. (id:58073)
23 Windle Dr
Ajax, Ontario
""Your dream home awaits! Meticulously upgraded with $$$$ invested in renovations, this stunning John Boddy End Unit Townhome boasts 1904 Sq.Ft. + a finished basement with an In-Law Suite, complete with a separate entrance from the garage. Every detail has been considered, from the freshly painted walls to the all-new appliances including a refrigerator, gas stove, dishwasher, and washer and dryer. Step inside to discover Living Room with a charming bay window seat, a Dining Room adorned with a coffered ceiling, and a Kitchen featuring stainless steel appliances and a cozy Breakfast Area with walkout to the yard. Enjoy the convenience of main floor laundry and unwind in the spacious Family Room with a vaulted ceiling. Retreat to the Master Suite, featuring a custom closet with high-end finishes and an ensuite with a luxurious standing glass door shower. Plus, all the bedrooms upstairs boast custom closets, newly built washrooms with standing showers, and brand new vinyl flooring throughout. The stunning kitchen has been completely rebuilt with all-new cabinets, granite countertops, and a brand new kitchen island, making it the heart of the home. Outside, the huge driveway can accommodate up to 4 cars at a time, providing ample parking for you and your guests. Super Convenient Location: 1min Walk To Bus Stop. 8 Min Drive To Hwy 401. Kids Have A 5 Min Walk To Primary Public & Catholic Schools & Pickering High School.""Don't miss out on this exceptional home schedule your viewing today! **** EXTRAS **** S/S Fridge, S/S Stove, S/S B/I Dishwasher, Bsmt Fridge, Bsmt Stove, washer and drayer. (id:58073)
1096 Beneford Rd
Oshawa, Ontario
Welcome to this charming 3-bedroom detached home nestled in the desirable Eastdale neighbourhood of Oshawa. This picturesque residence offers a perfect blend of comfort and style, ideal for families seeking a serene living experience. The double door entry into the home leads you to the delightful dining room and split-level family room boasting cozy fireplace perfect for creating an atmosphere of warmth for family gatherings and relaxation. Step out to the balcony to simply enjoy your morning tea or enjoy mesmerizing evening sunsets. The sun-filled kitchen features modern amenities and ample storage makes it a delight for cooking enthusiasts and families alike. It overlooks the open concept living room which boasts an abundance of natural light and serves as a hub for entertaining and everyday living. Sliding doors open to a fully fenced backyard, providing privacy and a safe play area for children and pets. Upstairs, the three well-appointed bedrooms provide comfortable retreats. **** EXTRAS **** The primary BR has a large W/I closet & 4Pc Ensuite boasting soaker tub & separate shower. Don't miss the opportunity to make this Eastdale gem your own. Schedule a viewing today and envision yourself living in this wonderful neighbourhood. (id:58073)
1306 Bradenton Path
Oshawa, Ontario
Meticulous Attention To Detail & Tastefully Upgraded 3+1 Bedroom Freehold Townhouse W/Garage. Located In A Desired, Quiet, Family Oriented Community of Eastdale. This 1841 Sq Ft Home, Blends Traditional Design With a Thoughtful Layout. Spacious & Modern Main Floor Living/Dine In And Gourmet Kitchen With B/I S/S Appliances. The Open Concept With Large Island Provides A Perfect Space For Meal Prep, Entertaining, Or Casual Dining W/ Walkout To Spacious Sun-Deck. Ample Cabinetry For Your Storage Needs. Large Windows Throughout Fill the Home With Light and Create A Bright And Welcoming Atmosphere. Primary Bedroom Features A Generous Walk-In Closet And Large Ensuite Bathroom. Quality Craftsmanship and Luxury at Kingsview Ridge by Esteemed Builder Treasure Hill. Located In A Prime Location, With Easy Access To All The Amenities That Oshawa Has To Offer. Just Minutes Away From Public Transit, Highways, Shopping, Dining, Restaurants, Entertainment, Parks, And Schools/Universities. (id:58073)
1052 Denise Dr
Oshawa, Ontario
Spectacular 4+1 Bd Home, Many Thousands in upgrades, Close To 401, Unique Lot, Living:Rm. Stone Wall W/Surround Sound,Fireplace, Hardwood, & Lrg. Window. Kitchen: Custom Cabinets, Backsplash, Crown, Pot Lights & Granite Counters. Dining: Sliding door, Walk-Out ToDeck, Gas, Line For Bbq, Huge B.Y./Beautiful Gardens. Large Drive Through Heated Garage:W/Gdo and rear garage door to access Backyard, 200 Amp panel, Space 4 Future Elect Car, Rough-in For Future Hot Tub.Garage & Deck Over Engineered 4 Future Additions. **** EXTRAS **** Spacious Basement featuring a Fam Rm W/Fireplace, Kitchenette, Office, Wet Bar Area, T.V. rough-in W/Sound System. (id:58073)
22 Teardrop Cres
Whitby, Ontario
Sought-After Brooklin Community .Quality Built Brookfield Home! Spacious & Open Floor Plan! Den Can Be Converted to 4th Bedroom. 1918 Sqft (As Per Mpac). Upgraded Kitchen With Granite Counter Tops, Marble Tile Floors. New Floor, New Painting . Garage Access. Professionally Landscaped Fully Fenced Lot! Walking Distance to School, the Quaint Village of Brooklin, Community Centre & Library, Close to All Amenities, Easy Access to Highway 407/412/401 **** EXTRAS **** Roof (2018), AC(2014) (id:58073)
77 Loughlin Hill Cres
Ajax, Ontario
This Home is One Of A Kind, For Your Most Fussier, Serious Buyers, Ready To Move In & End The Search In This Great Community Neighbourhood In Ajax. Monarch Build Brick & Stone. 4 +1 Bedroom Detached Home On Premium Lot With 9ft Ceiling, Hardwood Floor On Main & 2nd Floor Layout Open Concept Kitchen & Family Room, Centre Island, Walkout To Deck To Entertaining With Family Events. **** EXTRAS **** Private Pantry, Entertaining Bars, Main Floor Room, Finished 1 Bedroom With Kitchenette, For In Law Large Open Concept Layout. (id:58073)
146 Giboulee Path
Oshawa, Ontario
Nestled In The Vibrant Community Of Winfields, This Exquisite Multilevel Townhome Boasts 4 Bedrooms + 3 Bathrooms With An Abundance Of Natural Light And Charm Throughout. Step Inside To Discover Newly Installed Laminate Floors Gracing The Expansive Main Level, Leading You To A Spacious Kitchen Adorned With Sleek Stainless Steel Appliances, Perfect For Culinary Enthusiasts. Ascend To The Second And Third Floors, Where 4 Generously Sized Bedrooms Await, Offering Ample Space For Rest And Relaxation. Situated Near Highway 407 And 412, As Well As Steps Away From Ontario Tech University/ Durham College, Including Close Proximity To Costco, Canadian Brew House, Restaurants, Shopping, And More. Don't Miss The Opportunity To Call This Stunning Townhome Yours And Elevate Your Lifestyle. (id:58073)
308 Preston Dr
Oshawa, Ontario
Welcome To 308 Preston Drive, Oshawa. Residential Freehold Detached Home Nested In The Heart Of Oshawa's Sought - After McLaughlin Community. This Well-Built Home Offers An Ideal Blend Of Comfort And Style, Featuring 3+1 Bedrooms And 3 Bathrooms Spread Across 10 Spacious Rooms.There Is Ample Space And Lots Of Natural Light. An added bonus of a Large Sunroom on main floor. The Lower Level Boasts A Versatile Family Room And An Additional Bedroom, Offering Flexibility For Various Living Arrangements.The Property Also Includes A Basement Recreation Area, Providing Extra Space For Relaxation Or Entertaining. An Inground Pool & equipment (As is) all Located In The Vibrant McLaughlin Community, This Residence Offers Both A Comfortable Living Space And Convenient Access To Durham's Amenities. Don't Miss The Opportunity To Make it Your New Home! **** EXTRAS **** All existing Appliances (as is), Washer/Dryer, All ELF's All window coverings. (id:58073)
27 Croker Dr S
Ajax, Ontario
Lovely, Bright and Spacious Freehold Town Home in a quiet family Friendly Neighbour hood. Offers 9ft Ceiling on Main Floor, Large Windows ( lots of Natural Light) and Cosy Gas Fire Place. Kitchen Features Break Fast Bar, and Dining Area, Wood Cabinets and Top of the line Stainless Appliances, including Brand New Ss Stove, and Ss Dishwasher.( Roof shingles replaced 2022) Basement is bright and Professionally finished with an Office Space. Home Features Walkout to a fenced yard and a Beautiful Gazebo. Mins. To Go Train, 401, Durham Transit, Shopping, Parks, Schools and 15 Mins. Walk to the Beach. (id:58073)
38 Columbus Rd W
Oshawa, Ontario
Welcome To 38 Columbus Road West. This 2+1 Bedroom 2 Bathroom Home Is A Country Dream With City Amenities At Your Doorstep. Exposed Brick Throughout The Home Gives A Modern Rustic Feel The Moment You Step Into The Front Entryway. The Large Picture Window In The Combined Living And Dining Area Allows Natural Light To Flood The Main Level. The Backyard Is The True Gem Of This Property With A Wrap around Deck Giving Plenty Of Space To Take Advantage Of The Backyard Scenic View. Whether It's A Snowy Evening While You're Cuddled Up In The Rec Room Beside The Wood Burning Fireplace Or Enjoying The Back Deck With The View Of The Beautiful Pond On A Nice Summer Day - This Property Is Sure To Impress. Only 7 Minutes Away From The 407, 4 Minutes Away From Major Amenities & Walking Distance To Columbus Golf And Country Club. Don't Miss Out On Your Opportunity To Own Your Own Country Oasis 45 Minutes Away From Downtown Toronto. **** EXTRAS **** For those who love the outdoors, Columbus is a dream come true. Just a stone's throw away from beautiful parks and ravines, this community offers ample greenspace for walking, biking, and year-round outdoor activities. (id:58073)
3 Donald Wilson St
Whitby, Ontario
Your Search Stops Here! $$$'s Spent On Quality Renos Throughout. Approx 4000 Sq.ft Of Living Space. This Upgraded Home Features A Large Formal Living & Dining Rooms, Tastefully Renovated Kitchen W/Quartz Counters, Stunning Centre Island With Ample Storage & Walk Out To Deck, Cozy Family Room W/Gas Fireplace & Pot Lights Overlooking The Fully Fenced Back Yard With No Neighbours Behind Until Now! Enjoy Your Evenings In The Sojag Gazebo & A Beautiful Buddha Garden Surrounded By Rose Plants, An Entertainer's Delight. Gorgeous Hardwood Floors & Smooth Ceilings Throughout The Main Level! Primary Bedroom Features Newer Hardwood Floors, Large Custom W/I Closet & Newer 4 Pc Ensuite W/Frameless Tempered Shower Enclosure W/Upgraded Spa Shower Head & 3 Other Good Sized Bedrooms. The Lower Level Features An Open Concept Rec Room W/ Premium Vinyl Flooring, Kitchenette W/Quartz Counters, Bedroom W/Egress Window & Closets & A 3 Pc. Bathroom. Too Many Upgrades To List, See Attachments. (id:58073)
611 Oxbow Cres
Oshawa, Ontario
Beautifully Upgraded 2395 Sq. Ft. 4 +1 Bed, 4 Bath Home With A Finished Basement & No Sidewalk, Located On A Quiet Family Friendly Neighbourhood In Eastdale Oshawa! This Home Features A Double Door Entry, An Open Concept Layout, Laminate Flooring On The Main Floor & 2nd Floor Hallway, Upgraded Oak Staircase And Iron Picket, Combined Living & Dining Room With Coffered Smooth Ceilings, Cozy Family Room With Fireplace. Modern Kitchen With Granite Counter Tops, Breakfast Bar, Central Island & Backsplash. Breakfast Area With W/O To Backyard, Perfect To Enjoy Your Summers. Primary Bedroom With Upgraded 5 Pc Ensuite With A Free Standing Bath Tub, Standup Shower With Shower Panel & W/I Closet. Upgraded Berber Carpet In All Bedrooms, All Bathrooms Are Upgraded. Finished Basement With A Large Rec Room, 1 Bedroom, Separate Office & A 3-Pc Bath. Partially Interlocked Driveway with landscaping in the front yard. Newer Roof (2023), Upgraded Light Fixtures, Access To Garage From Inside The House, Main Floor Laundry And So Much More. Conveniently Located Minutes To Highway 401, 407 & 418, Schools, Shopping, Parks, Restaurants & Much More! **** EXTRAS **** S/S Fridge, S/S Stove, Dishwasher, S/S Rangehood With Microwave, Washer, Dryer, 1 GDO, CAC, CVAC & Hot Water Tank Is Rental. (id:58073)
Lot 2 Inverlynn Way
Whitby, Ontario
What an opportunity for the purchaser! ""With this McGillivray Model!"" $75,000 of FREE! upgrades! from the DeNoble Homes Decor Centre. Premium location! Classy! Cooking! Entertaining! Kids, Parents, Grandparents! Multiple generations + Family! Award winning architecturally designed functional floor plans. These are just some of the words describing these homes that will give you pride of ownership and that have carefully though out and constructed by DeNoble Homes. This Gated Community is within walking distance to downtown Whitby, schools, parks, community centres, churches, shopping and transit while being in a premium ravine setting and highly sought after neighbourhood. The Elevators, sprinkler systems, quartz counter, custom cabinetry, 10ft high ceilings on all floors, porches with westerly views are just some of the standard features that are included in these modern fully detached homes. Please Note: This home is to be built. You are welcome to view our move in ready model homes (Lots 4 & 8) & DeNoble Homes Design Centre. (id:58073)
Lot 8 Inverlynn Way
Whitby, Ontario
*The Deverell* **MOVE IN READY!!** DeNoble Homes award winning design + finishes! 4,316sqft above grade. The features start @ the front door and garage - featuring a costco door! The generous foyer with custom built ins leads past a glass feature staircase + powder room into an open concept family room + Exclusive Wolstencroft Kitchen. Crown mouldings, waffle ceilings, pull outs, slow close, under valance lighting, walk in pantry with costco door to garage. These are just some of the words to describe this CHEF STYLE Kitchen that includes an oversized fridge/freezer, Wolf Stove & top of the line Miele dishwasher! Take the stairs or use the elevator to view the second floor. The laundry room is a feature work space equipped with Washer & dryer while being centrally located within the home. This floor also features 2 huge bedrooms, 2 full bathrooms, more custom cabinetry with a large media/games room beverage centre - walk out to a west facing balcony for your morning coffee. Moving on up to the third floor you will think you are in a penthouse hotel suite. The whole third floor is designed for you the ""owner"". An extra large primary bedroom, huge master ensuite with gas fireplace, decadent features and finishes. Steps away from an extravagant custom designed walk-in closet/dressing room! There's no need to leave this floor as it has its own living entertainment - office space/beverage centre and balcony. This home can only be appreciated by coming to personally view and the experience the volume of 10ft ceilings, 8 ft doors, the hardwood, lights and Fine Fit + Finishes! (id:58073)
580 Regional 21 Rd
Scugog, Ontario
Step into this enchanting century home nestled on a one-acre lot. Boasting 5 bedrooms and 2 bathrooms, this charming residence exudes warmth and character at every turn.The heart of the home is the sprawling country kitchen with ample space and natural light. With its rustic charm and modern conveniences, it's the perfect gathering spot for family and friends.Outside, the highlight is the large 23 x 40 heated shop, providing endless possibilities for hobbies, projects, or even a home business.Whether you're seeking a peaceful escape or a place to create lifelong memories, this century home offers the perfect blend of comfort, charm, and convenience. Welcome home to your own slice of paradise. **** EXTRAS **** Updates include Shingles 2016, well & septic , addition 2012, propane furnace and ac. (id:58073)
Welcome to Durham region!
The Regional Municipality of Durham, informally referred to as Durham Region, is a regional municipality in Southern Ontario, Canada. Located east of Toronto and the Regional Municipality of York, Durham forms the east-end of the Greater Toronto Area and the core part of the Golden Horseshoe region. It has an area of approximately 2,500 km2 (970 sq mi). With easy access to City and Country, there’s so much to love when you live here!
