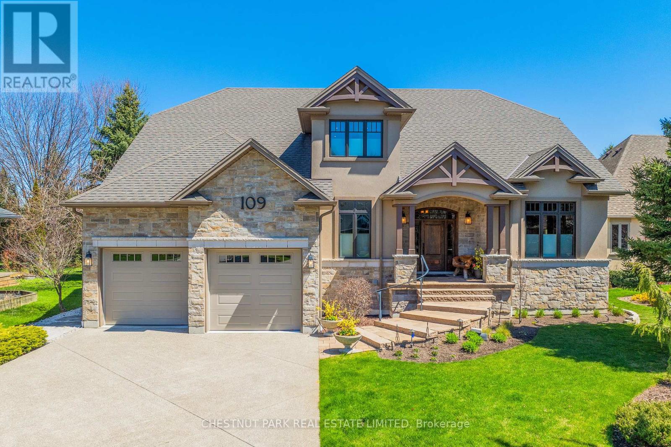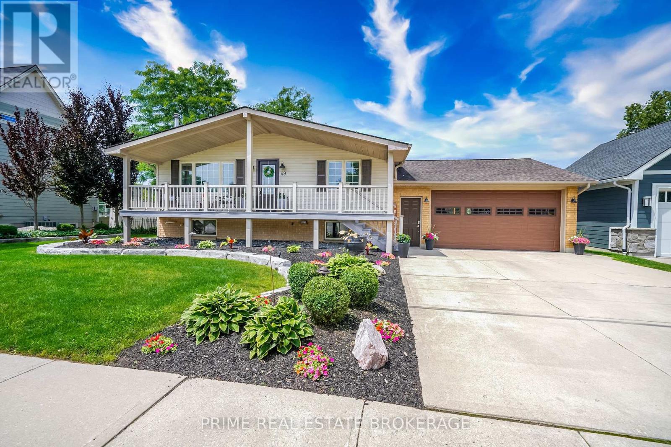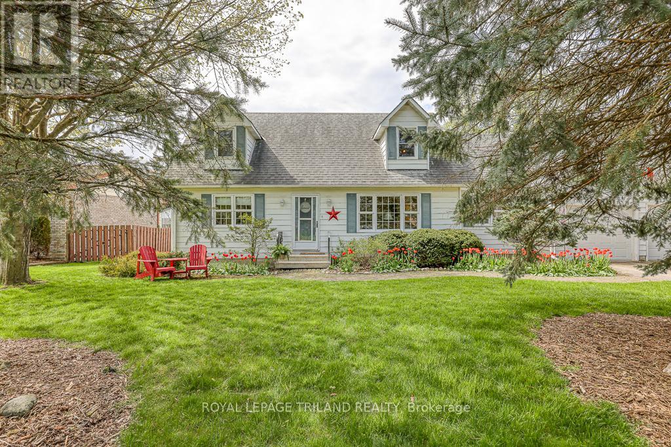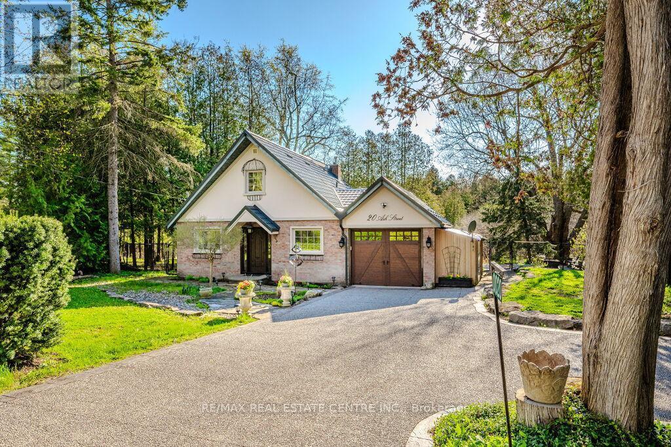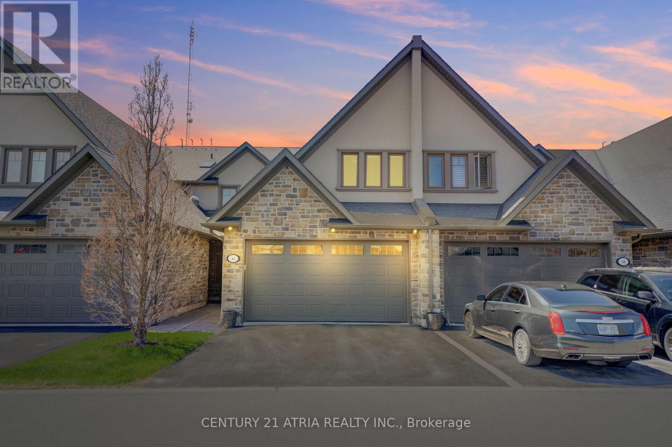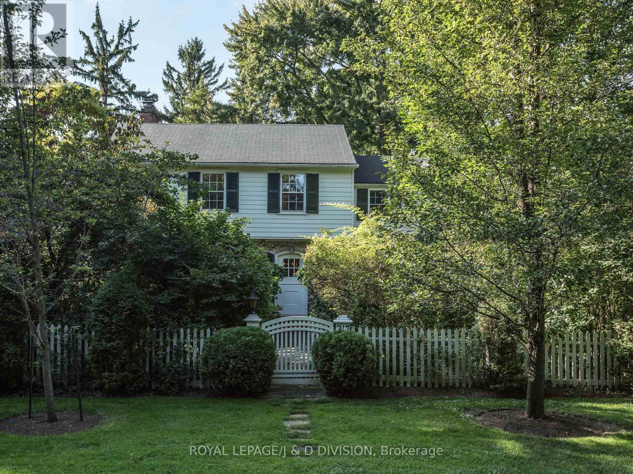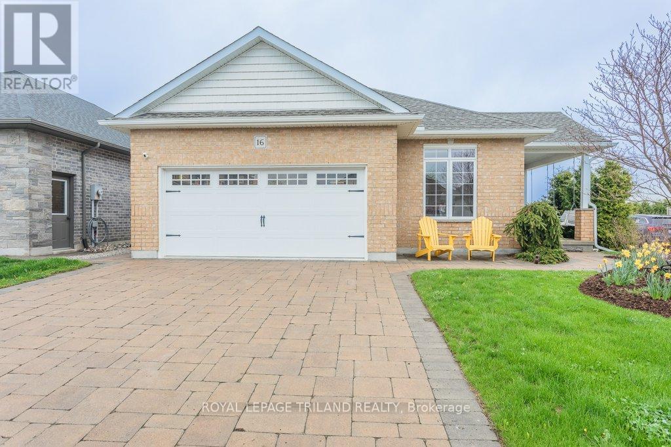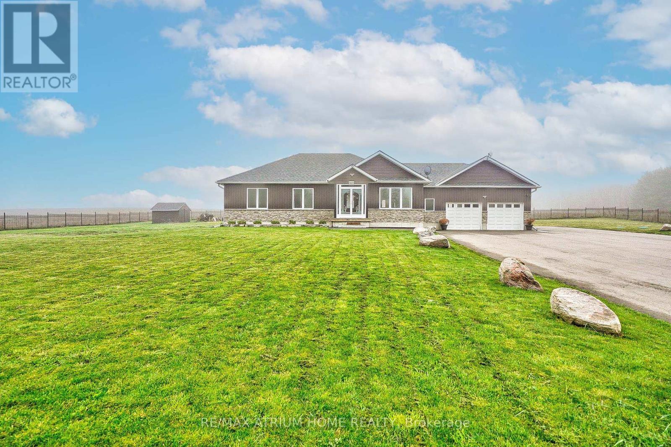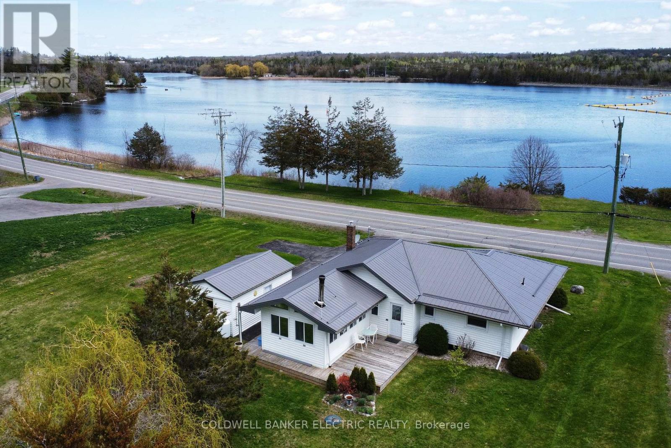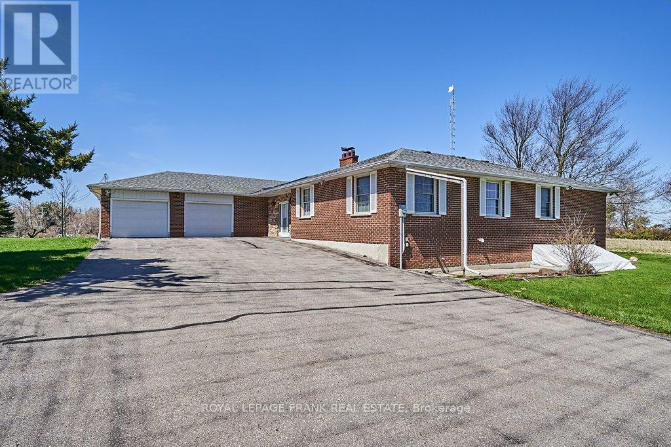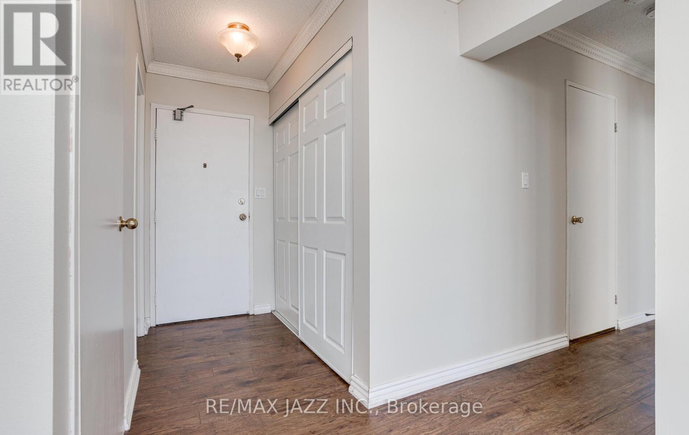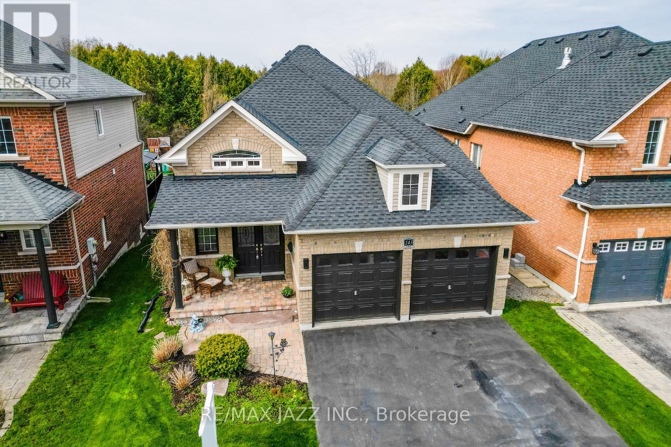109 Augusta Cres
Blue Mountains, Ontario
Welcome to Monterra Estates, a pinnacle of luxury living in the Blue Mountains Resort area. This custom-built haven, nestled on a spacious 75-foot lot surrounded by mature trees, exudes sophistication and offers 4 br and 4 ba. The great room serves as the focal point, boasting a Napoleon gas fireplace with a striking floor-to-ceiling stone surround, complemented by oversized windows providing captivating views of the backyard retreat. A soaring vaulted ceiling, adorned with timber beam accents, adds a touch of majesty to the space, creating an ambiance of warmth and elegance.The chef's kitchen features exquisite custom millwork, gleaming granite surfaces, and large island with seating for six. Stainless steel appliances, including a gas range, cater to the most discerning culinary preferences. Adjacent to the kitchen, the dining area offers ample seating for family and guests, enhanced by a stunning built-in buffet.The primary bedroom retreat on the main floor boasting a spa-like ensuite bathroom and access to a sprawling 1158 square ft deck with covered lounge area, overlooking the secluded backyard oasis. Secondary bedroom on the main floor with an ensuite bathroom, ensures convenience and comfort for guests or family members. Upstairs, a spacious loft area provides additional living space, accompanied by two generously sized bedrooms and well-appointed full bathroom. Outside, the meticulously landscaped grounds are adorned with granite accents and slabs, leading to an aggregate stone driveway that sets the tone for what lies within. With 3577 square feet of gross living area above ground and a full 2584 square foot unfinished basement awaiting customization, the possibilities for expansion and personalization are endless. Just moments away from Blue Mountain Ski Resort and Village, The Bruce Trail, Collingwood, and Georgian Bay, this property offers more than just a residence; it presents a lifestyle of unparalleled style and leisure. (id:58073)
49 Gill Rd
Lambton Shores, Ontario
WATERFRONT LIVING! Step into luxury and comfort in this impressive 4 bedroom, 2 bathroom property nestled in theheart of Grand Bend, Ontario. An exclusive gem in a highly sought-after neighbourhood, this home combines thetranquility of riverfront living with close proximity to local amenities, offering an unparalleled lifestyle for buyers, andinvestors. As you approach the property, you're greeted by a large, inviting porch. The heart of the open-concept livingspace revolves around the multi-functional living room, seamlessly integrated with the dining area and the modern kitchen.Every detail in this home has been thoughtfully designed for both luxury and convenience. Boasting an array of premiumfeatures such as main level in floor heating, a Sonos Bluetooth speaker system to accompany you both indoors and out, aluxurious hot tub under a charming pergola, and a full irrigation system maintaining the lush landscape. With an 80ft privatedock, embrace the privilege of waterfront living, where the river becomes an extension of your home and your dreams ofwaterfront living come to life. Discover the allure of this remarkable home and the irresistible charm of Grand Bend. (id:58073)
5 Finlayson Dr
Zorra, Ontario
Prepare to Thrive at Five Finlayson Drive! Tucked away on a tranquil crescent, framed by mature trees, this classic Cape Cod beauty is your ticket to the good life. Picture a peaceful stroll to the nearby park where children laugh on the playground and splash pad. Take a short walk or bike ride to trails, arena, skate park and soccer fields. Behind its charming facade and oversized 2-car garage is a spotless, spacious interior and the option for main floor living. With 2+2 bedrooms and 2 full baths, there's room for families of all sizes and ages. You'll love the layout! The spacious kitchen, with doors to the deck and lots of cabinetry and counter space, is thoughtfully placed between the living room with hardwood floors and the cozy main floor family room. Did we mention the sparkling 4 piece bath on the main? One of the main floor bedrooms is suitable as a home office/den. Upstairs, the 2 bedrooms are so big you could host a slumber party! Plus there's another 4 piece bath upstairs. The wide-open basement? Its a blank canvas waiting for your personal touch. Do you appreciate storage areas? There's awesome closet space. Lets talk about the backyard sunny, south-facing and spacious with a deck and retractable awning. A great spot for BBQs or even a future pool. The sprawling lot features an impressive 86 ft of frontage. There's more! Updated windows, a mudroom off the garage, double drive for up to 6 vehicles and community vibes that'll make you feel right at home. Thamesford's small-town charm shines bright with top-notch amenities like a new daycare facility, public school, pool, dog park, scenic river walk. And last but not least, easy access to London, Woodstock, Ingersoll & the 401. Say hello to suburban bliss with a side of urban convenience. This happily-ever-after home is ready to win your heart! We cant wait to see you thrive at 5 Finlayson Drive! (id:58073)
20 Ash St
Guelph/eramosa, Ontario
Charming 3-bdrm home W/over 70ft + of riverfront access in town of Eden Mills! This lot offers one of the best river presences on Ash St inviting an unparalleled lifestyle of tranquility & convenience. Nestled within mature landscaping & beautiful trees this property boasts a serene ""cottage-like"" atmosphere while being mins from amenities, 10-min to Rockwood, 15-min to Guelph & Acton and easily accessible to Mississauga &Toronto within an hr. The homes exterior captures immediate attention W/red brick faade, perennial gardens & expansive driveway leading to attached garage. Spectacular living room W/bay windows frame breathtaking views of river complemented by solid hardwood & cathedral ceilings W/wooden beams. Connecting the living room to kitchen is stunning 2-sided floor-to-ceiling stone fireplace adding warmth &character. Eat-in kitchen features S/S appliances, backsplash, 2-tiered central island & ample storage W/floor-to-ceiling cabinetry. Main floor primary suite W/solid hardwood, window overlooking greenery &uniquely designed open-concept 3pc bath W/glass shower. There is another bdrm, laundry room equipped W/new appliances 2019 & 4pc bath with shower/tub & ample cabinetry space. Ascend spiral staircase to 2ndfloor to spacious 3rd bdrm W/extensive closet space. Versatile loft area is ideal for office, playroom or add'l living area. Fibre-optic is available to meet all modern demands! Recent upgrades ensure lasting peace of mind: driveway 2019, new doors, HWT 2018, fencing, furnace, AC 2017, new deck, upstairs windows, garage door, gutters 2016 & roof 2013. Backyard oasis W/multiple seating areas, spacious deck & patio provide front-row seat to wildlife sightings along riverbank. This idyllic setting W/soothing sounds of river & beautiful views form perfect backdrop to relax & entertain. This exquisite property promises a blend of serenity W/urban accessibility offering perfect escape for those looking to balance relaxation W/convenient living. (id:58073)
#44 -24 South Church St
Belleville, Ontario
Premier waterside community on Lake Ontario built by the reputable Duvanco Homes. Builder's model with over $45,000 in upgrades, including in-floor heating on main level, granite counters in kitchen and master ensuite, professionally landscaped yard, and more! The spacious first floor offers an open concept layout with 9' tray California ceilings, a formal dining room that flows into a spacious upscale kitchen with a walk-in pantry. Perfect for entertaining, the great room is enhanced by a fireplace and a walkout to your flagstone patio. The upper level consists of a large cathedral family room with a gas fireplace and a walkout to a balcony overlooking the harbour. 2 bedrooms and 2 bathrooms are located on the second floor including the primary bedroom which is the epitome of luxury living with a skylight, large walk-in closet and a meticulously designed bathroom with heated floors. Enjoy comfortable and convenient living steps away from all amenities. **** EXTRAS **** Professional window tint (west side), wired for EV charging, lawn sprinkler system, heated mainfloor, elevator shaft (currently closets), exceptional energy efficiency, model unit. (id:58073)
217 Butler St
Niagara-On-The-Lake, Ontario
This beautiful clapboard five bedroom home is quintessential Niagara! Situated in the heart of the town, however set in a tranquil setting on an estate lot of almost an acre. Stunning views overlooking the golf course and Lake Ontario. Incredible grounds, very private with perennial shrubs, flowers, and mature trees, large inground pool, and flagstone patios, creating wonderful vignettes to follow the sun. Separate two bedroom annex area with kitchen (formerly a two car garage - could be converted back). Charming and spacious principal rooms, over 5500 square feet above grade, great for entertaining, with multiple fireplaces, both gas and wood. Transitional and tasteful restoration/renovation, including systems and mechanics (two heating and cooling systems). Irrigation system and landscape lighting. Steps to Queen Street shops and restaurants. This is a rare and special property that would make a wonderful fulltime residence or recreational property to invite family and friends to make lasting memories! **** EXTRAS **** All kitchen appliances (two), washer, dryer, all electric light fixtures (except excluded), all custom B/Is, ceiling fans, irrigation system, landscape lighting, fenced garden, pool & related equipment (heater 2023) (id:58073)
#16 -132 Robin Ridge Dr
Central Elgin, Ontario
Are you looking to downsize""? A fantastic condo is now on the market in Belmont. This move-in-ready gem features a brand new kitchen installed just 3 years ago includes a large 10ft island, 9ft ceilings throughout main level, Basement Renovations, 2021, offering modern amenities and stylish design. With a spacious 2-car garage and a very private setting backing onto a scenic farmer's field, tranquility and convenience await. Boasting 3 bedrooms and 3 baths, this condo provides ample space for comfortable living. Enjoy outdoor living with a covered front porch and a covered back patio with a gas hook up for BBQing. Garden doors lead from the kitchen to the patio, perfect for seamless indoor-outdoor entertaining. Natural Gas 12KW Generator Installed 2 years ago Don't miss your chance to embrace a simpler lifestyle in this fantastic Belmont condo. Call today to book your private viewing. (id:58073)
3780 Dejong Rd
Hamilton Township, Ontario
Rarely Offered! Welcome To newly modern home. An Astonishing Quiet Estate Lifestyle On A Corner Lot Surrounded By Nature With Breathtaking Views. This Custom-Built Bungalow Featuring Open Concept Layout W/ Exceptional Natural Lighting, Tons Of $$$ Spent On Upgrades. A Spacious Family Room With A Cozy Gas Fireplace, A Large Granite Countertop Island And Gourmet Kitchen Overlooking The Stunning Unobstructed Backyard Views Of The Rolling Hills Of Northumberland! Hardwood Floors & Pot Lights Throughout, Oversized Garage For Large Vehicle Or Hobby Use, Brand New Fully Fenced 1 Acre Lot For Entertainment With A Peace Of Mind For Kids And Pets, Newly Paved Asphalt Driveway. Ample ParkingSpaces & Even The Largest RVs, Walk Out To Patio, Perfect For Enjoying Sunrises. Minutes Away From Rice Lake And The City Of Cobourg, Close To All Amenities & Hwy 401. This home needs to be seen to be fully appreciated! ! List Of Upgrades:*Interior LED pot lights *Whole-home water filtration system*Under Sink Water Filtration System for Drinking*24/7 security camera system (8 cameras)*Front Wind door*illuminated house number sign*Exterior celling LED pot lights *Asphalt driveway*Natural stone front entrance*Natural stone driveway decor*Galvanized Steel fence / entrance gate / side door. **** EXTRAS **** S/S (Fridge, Stove, Over-The-Range Microwave, And Dishwasher), Washer & Dryer, All Elfs, Water Filter System, Water Softener, Hot-Tub. (id:58073)
6322 County Rd 50
Trent Hills, Ontario
Looking for a property overlooking the water without the high taxes? Well, let me introduce you to this listing! 2+1 bedroom bungalow, 2 bath, with living room overlooking the Trent River, dining area off the kitchen with Cherry-faced cupboards, back family room with woodstove, Cathedral Ceiling, Duel Skylights and sliding glass door offering a side entrance and easy access to the detached single car garage. This half acre lot has some beautiful perennial gardens and a sitting area out front overlooking the water or out back for privacy and maybe a bonfire. Offering parking for 7 and a cute barn with hydro and a loft for more storage. Great price, don't miss your opportunity to view and make this place your next home! **** EXTRAS **** Septic installed June 2012, Municipal Water (id:58073)
1821 Shirley Rd
Scugog, Ontario
Rural 45-acre estate, 90% of which is cleared farmland. 724 feet of frontage onto Shirley Road & 1,625 feet fronting onto Simcoe St. Suitable for farming and many other uses, this property boasts a spacious 4-bedroom, 3-bathroom brick bungalow with large 2 car garage. Featuring 3 large outbuildings; a 25 x 46 foot barn, 25 x 44 foot 3-car garage, and a 20 x 61 foot driveshed. The main floor of the house is over 2,800 sq. ft. with 4 bedrooms, 2 full bathrooms, eat in kitchen with skylight, living room, dining room, family room with wood burning fireplace and sunroom. Attached greenhouse with a dedicated HWT will appeal to gardeners, or, could easily be repurposed to a spa. Basement is ideal for multigenerational living - with an additional 2,200 sq. ft. of finished living space, separate entrance, full kitchen & 3 pc bathroom, wood paneled formal library, huge recreation room with a fireplace and wet bar. HVAC is less than two years old. Reverse osmosis water filtration system included. The farmland is leased to a local farmer for 2024. Picturesque pond enhances the property's beauty. More than just a residence, this property is a sanctuary in the country! **** EXTRAS **** Seller does not provide any warranties or representations. Being Sold As Is, Where Is. Fibre Optic Service to lot. Propane is fuel source for Furnace, HWT, Dryer, Stove, Greenhouse. Dug well, converted to drilled. (id:58073)
#ph4 -55 William St E
Oshawa, Ontario
Opportunity knocks! Welcome to this rarely offered corner unit south facing penthouse in the popular McLaughlin Square. This unit offers magnificent views from all rooms; over 1,000 sq ft of comfortable, bright and inviting open concept living space; 3 bedrooms; 2 bathrooms; ensuite laundry for added convenience, premier parking spot and a 40 ft. wide balcony that can be accessed from the living room and primary bedroom boasting clear views of Lake Ontario. Well maintained & beautifully kept with many updates to date: high end laminate flooring, new carpeting in bedrooms, 2 newer furnace/ac units, crown moulding in living and dining rooms, closet organizers, freshly painted & more. A host of amenities including a full cable TV package, Bell Fibe Internet, outdoor courtyard, indoor heated swimming pool, sauna, billiards rooms, exercise room, party room, indoor car wash bay and underground parking complete the package. Don't miss this opportunity! **** EXTRAS **** Full cable TV package, Bell Fibe Internet, outdoor courtyard, indoor heated swimming pool, sauna, billiards room, exercise room, party room, indoor car wash bay and underground parking & more (id:58073)
143 Nelson St
Clarington, Ontario
Meticulously maintained, raised bungalow with original owners on a fabulous ravine lot. Close to many amenities including parks, hospital, walking trails and quick and easy access to hwy 401. Airy, sun-filled, eat-in kitchen features tile flooring, an abundance of cupboard space, island breakfast bar, and backsplash. Walk-out to the amazing, composite deck ideal for barbecuing. Combined dining and living area boasts hardwood flooring and provides a great space for guests to mingle and relax. Wake up to views of the backyard in the primary bedroom. Primary bedroom features walk in closet and 4 pc ensuite with a relaxing soaker tub, offering a tranquil retreat after a long day. Venture downstairs to discover a spacious finished, walk-out basement. Plenty of room for everyone to unwind and spend time together in the rec room area, office area and games room area all with above grade windows. Additionally in the basement there is plenty of storage space, laundry area, and a 3 pc bathroom. **** EXTRAS **** Enjoy the perennial gardens in the front and backyard. Enjoy morning coffee or an evening tea looking out to the treed landscape from the deck with glass sides for unobstructed views. Shingles (2022) (id:58073)
