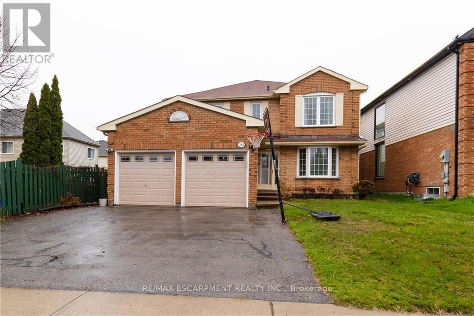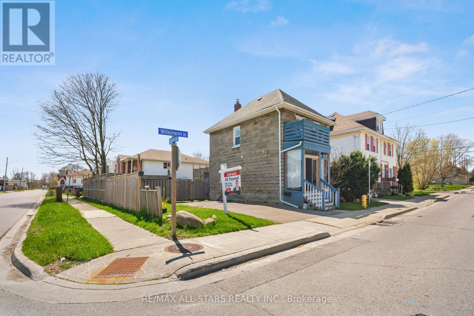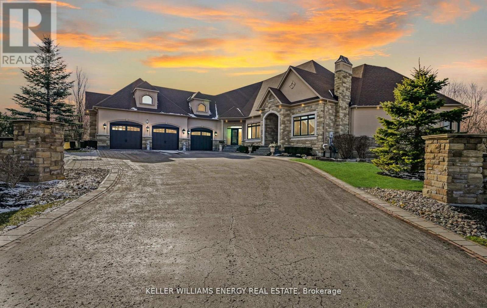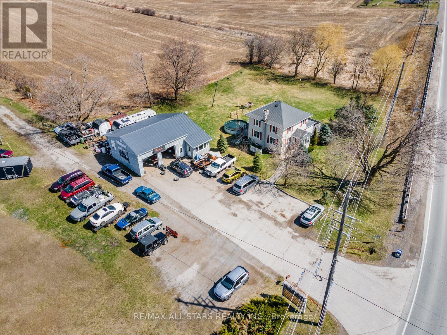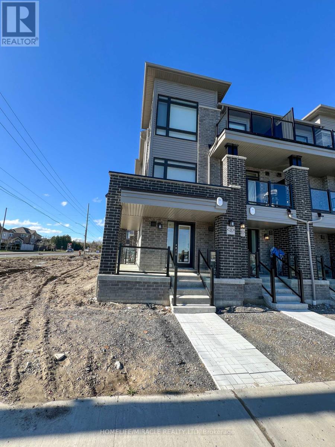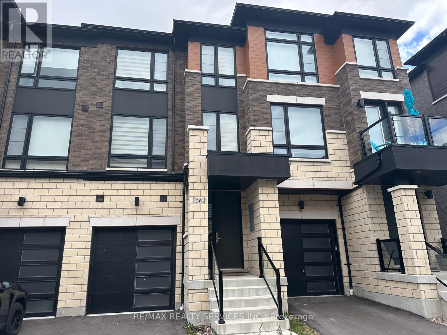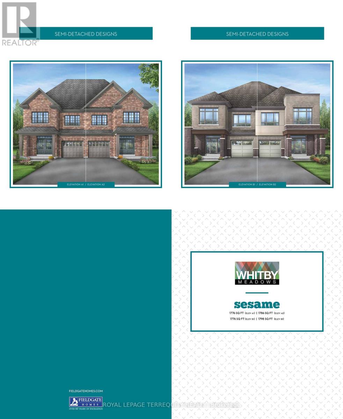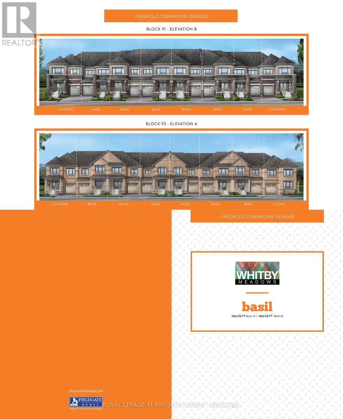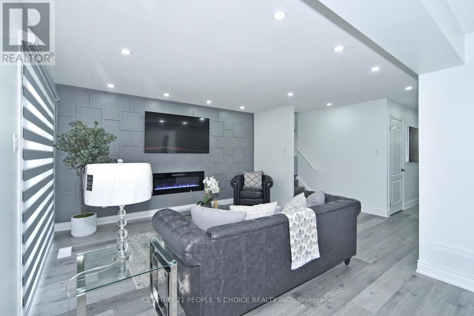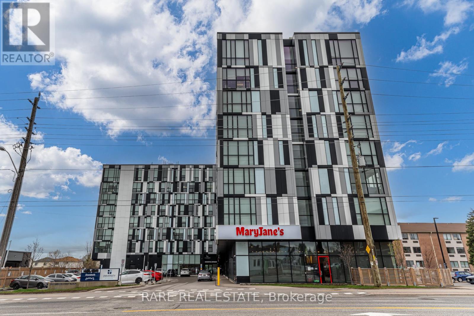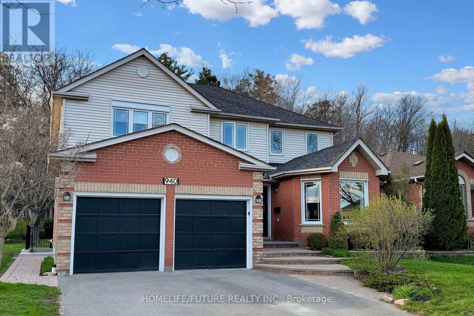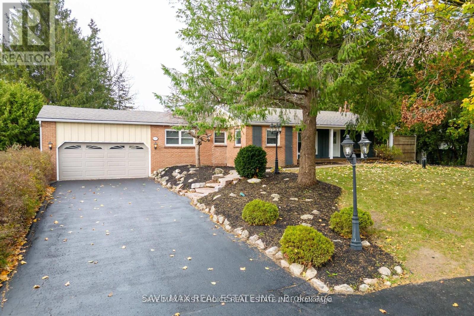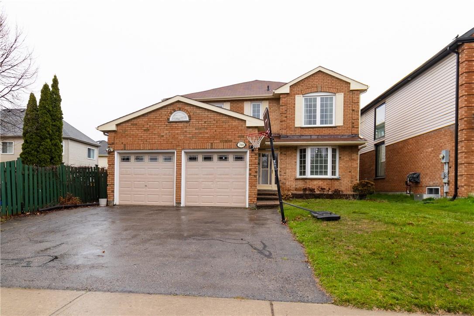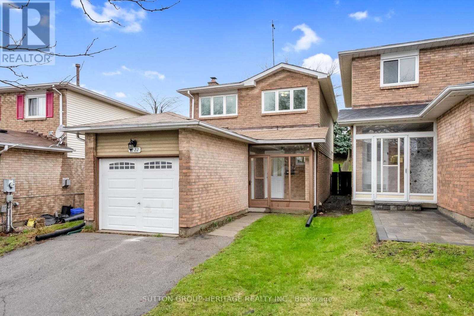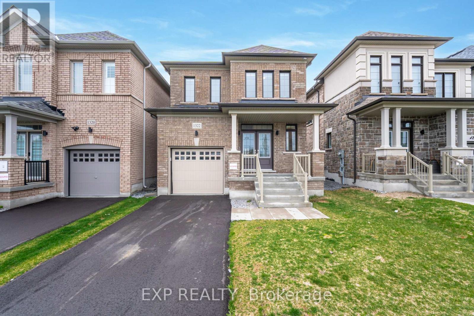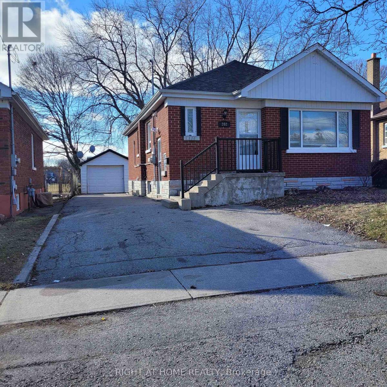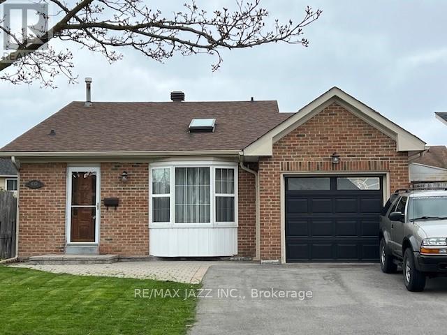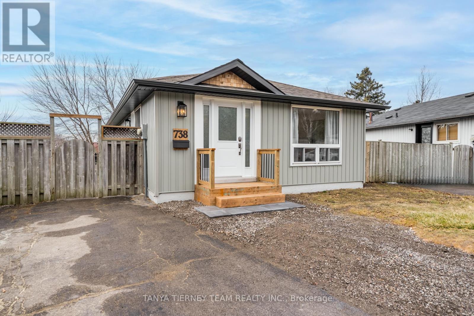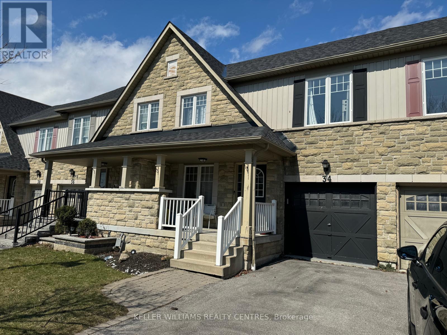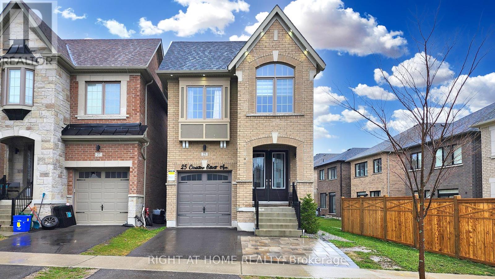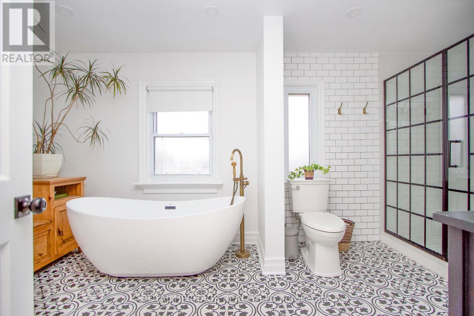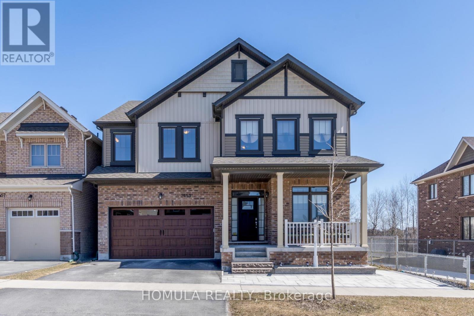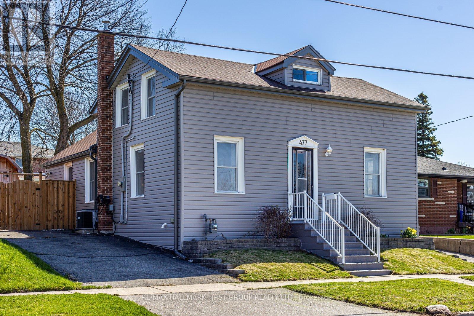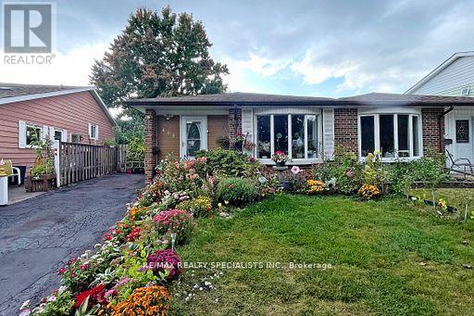what's for sale in
durham?
Check out the latest real estate listings in Oshawa, Whitby, Ajax and more! Don’t see what you are looking for? Contact me so I can help you find your dream slice of real estate paradise!
LOADING
788 Grandview St N
Oshawa, Ontario
IMMACULATE 4+3 BEDRMS, 3+1 BATHS, 2 KITCHENS, 2 LAUNDRY RMS APPROX 3500 SQFT OF FINISHED LIVING SPACE (INCL BSMT), MOVE-IN-READY HOME, HARDWOOD+LAM. FLOORING, NO CARPET, BEAUTIFUL KITCHEN WITH SS APPLNCS, QUARTZ, BACKSPLSH, AND UPDATED BATHS, JACUZZI; SUNKEN MN FLOOR FAMILY RM, SIDE ENTRANCE TO LOWER LEVEL IN-LAW / INCOME SUITE, DBL GARG., WALKOUT TO DECK AND FENCED POOL SIZE YARD! PRICED FOR ACTION! (id:58073)
95 Wilkinson Ave
Oshawa, Ontario
!!! HUGE LOT !!! Attention Builders, Investors, Developers, Renovators & 1st-time buyers. Why Pay Rent When You Can Purchase This detached House, Move In Ready, close to hwy 401 & transit, Laminated Flooring Thru-Out, New roof (2023) Newer Kitchen With Quartz Countertop, Updated Bathroom, Updated Vinyl Windows, Electric Breaker Panel, Plumbing, Exterior Doors, High Eff. Gas Furnace/Humidifier, Central Air, Large Deck. **** EXTRAS **** Stainless Steel Fridge, Stove and Range Hood, Washer and Dryer, all existing light fixture and window coverings, 2 Sheds in backyard. (id:58073)
4 Calistoga Dr
Whitby, Ontario
Custom Built Bungalow Located In Sought After Brawley Estates An Enclave Of Custom Crafted Residences. This Executive Estate Home Boasts 3781 Sq Feet On The Main Floor With 3 Beds & 4 Baths. Situated On A Private 2.3 Acre Lot With Extensive Landscaping And Large Covered Outdoor Porch Overlooking Lush Gardens. Main Floor Features Many Luxurious Finishes With Grand Front Entrance, Open Concept Great Room With Custom Fireplace And Mantle Overlooking Gourmet Designer Kitchen, Hardwood Floors, 10,12 And 14 Foot Decorative Ceilings Throughout. The Grand Master Features A Crystal Fireplace With Stone Surround, 5 Piece En-suite With Heated Floors And Spacious Walk-In Closet. The Unfinished Basement Offers An Additional 3700 Sq Feet Of Living Space And Awaits Your Personal Vision With 9 Foot Ceilings & Walk-Out. **** EXTRAS **** S/S Fridge, Stove, Built In Wall Oven And Microwave, Washer, Dryer, All Electric Light Fixtures, Central Vac, In-Ground Sprinkler System, Garage Door Open & Remote (2), All Blinds. (id:58073)
14995 Regional 57 Rd
Scugog, Ontario
Work from home - move in and get started! Charming and updated home located on almost 1 acre complete with 40' x 42' commercial auto garage presently used as family run auto repair business. ; Located at Reg Rd 57 and Hwy 7A in Blackstock; welcoming interior with kitchen with breakfast bar and walkout to porch; main floor laundry; wrap around deck with multiple walkouts from house; 2 bedrooms up with updated 4 pc bath with soaking tub and separate glass shower; Roof shingles 2016; Full height basement with concrete floor, electrical panel, windows 2019; woodstove and chimney renovated 2019 **** EXTRAS **** Commercial garage 2 service bays, 13' doors, separate office/reception area; 2 pc washroom; 220 volt in shop with natural gas heating and central air; upper storage loft; serviced with its own drilled well and sewage holding tank (id:58073)
32 Esquire Way
Whitby, Ontario
2Bed 2.5 Bath 3 Storey End Townhome With Beautiful Side yard, Balcony Off Master, Recreation Room On Ground Floor, Walk In Laundry Room On Lower Level, Walk In Pantry In Kitchen, 9' Ceilings On Main Floor, Quality Kitchen Cabinetry & Spacious Island With Flush Breakfast Bar, Stainless Steel Undermount Sink, Convenient Garage To House Door Entrance, Central Air Conditioning, Framed Glass Enclosure, 5 Appliance Package (Stainless Steel Fridge, Stove, Dishwasher; Stackable Washer/Dryer), Stairs Main To Upper Floor, Quartz Kitchen Countertops. (id:58073)
36 Lake Trail Way
Whitby, Ontario
Stunning Zancor built townhouse offers a fabulous open concept design featuring extensive hardwood floors including, 4 walk-outs & large windows creating an abundance of sunshine throughout. Enter the inviting foyer that leads you to the main floor family room with sliding glass walk-out & laundry room with convenient garage access. The 2nd level offers a gourmet kitchen boasting quartz counters, breakfast bar, stainless steel appliances & spacious breakfast area with walk-out to a balcony. Generous living & dining area with additional walk-out. 3 well appointed bedrooms are located on the 3rd level including the primary retreat with walk-in closet, balcony walk-out & spa like 5pc ensuite with relaxing stand alone soaker tub & separate shower. Situated steps to schools, parks, transit & easy hwy access! **** EXTRAS **** Minimal $192/mth POTL fee covers common areas, snow removal & lawn maintenance. (id:58073)
119 Armilia Pl N
Whitby, Ontario
Step into the ""Sesame,"" a splendid semi-detached home designed for both comfort and style. This home features an inviting ground floor with a spacious great room, enhanced by a wall-mounted electric fireplace, leading to a well-equipped kitchen and cozy breakfast area, ideal for morning gatherings. The seamless integration of the kitchen with the outdoor space through sliding patio doors allows for abundant natural light and easy outdoor access, perfect for entertaining. Upstairs, the layout includes a serene master bedroom with an elegant tray ceiling and ensuite, promising a private retreat. Experience practical luxury in a vibrant community setting with the Sesame, where every detail is crafted to enhance your living experience. (id:58073)
107 Armilia Pl N
Whitby, Ontario
Discover modern living at its finest with the ""Basil,"" a beautifully crafted freehold townhome offering an impressive 1863 sq ft of space. Perfect for families or those seeking a spacious and elegant home, the Basil features a functional ground floor with a large great room leading into a well-appointed kitchen and breakfast area, ideal for entertaining and daily living. The second floor is a haven of tranquility with a luxurious master suite complete with a tray ceiling and ensuite. This is a brand new build with the Tarion 7 year warranty in full effect. Experience a blend of style and convenience in the heart of a vibrant community. Welcome to the Basilyour dream home awaits. (id:58073)
#50 -155 Glovers Dr
Oshawa, Ontario
Your search is over, Checkout this fabulous professionally renovated top to bottom, End Unit Townhouse, Located in a well maintained Complex.With Three full size Bedrooms Freshly painted with lots of Pot lights, having two pc washroom in master bedroom with Finished Basement, Brand new Eat in Kitchen with brand new quartz counter top , Back Splash and brand new Appliances .Laminate Flooring throughout house ,Nice Rec room in Bsmt for Entertainment with Wet Bar and full 3 pc Washroom. (id:58073)
#317 -1900 Simcoe St N
Oshawa, Ontario
Welcome To University Studios! Ideal For Investors & Students! Close Proximity to Ontario Tech University & Durham College. Turnkey Investment Opportunity in Vibrant University District. Open Concept Studio Features Laminate Flooring Throughout, Granite Kitchen Counter, S/S Appliances. Building Amenities Incl. Gym, Media Rooms And Each Floor Has Access To Community Hub With TV, Full Kitchen and Entertainment Area. Close To Highways, GO transit, Shopping Centers And Restaurants! **** EXTRAS **** Maintenance Incl. Bell Fiber Internet - OSMOWS, STARBUCKS, DOMINOES ON MAIN FLOOR (id:58073)
940 Ridge Valley Dr
Oshawa, Ontario
Nestled On A Serene Street And Bordered By The Picturesque Ridge Valley Park, This Exquisite 4 Bedroom Family Residence Presents A Newly Constructed, Legally Permitted Basement Apartment Featuring A Private Separate Entrance And Two Spacious Bedrooms. Illuminated By Pot Lights Throughout, The Main Floor Welcomes With A Generously Proportioned Living Area Leading Seamlessly To A Dining Space. The Modernized Kitchen Seamlessly Integrates With The Family Room, Providing Tranquil Forest Vistas. An Expansive Rear Deck Invites Relaxation And Social Gatherings. **** EXTRAS **** 2024 - Upgraded To 200 Amps, Perfect For Electric Car! Roof 2021, Landscape 2020, Driveway 2020. (id:58073)
180 Columbus Rd W
Whitby, Ontario
Discover 180 Columbus Rd W in Whitby, Ontario a spacious ranch bungalow that harmonizes comfort and modern living in a sought-after locale. The property's prime location offers a generous lot, affording both privacy and accessibility. Step into a recently updated kitchen, showcasing Corian countertops and a central island an inviting space for culinary adventures and social gatherings. The living room seamlessly connects indoors to outdoors, boasting a walkout to a deck that overlooks the serene surroundings, while a second deck accessed from the back hall adds to the charm. Beyond the interior, this property surprises with additional features. A shed with electricity and a treehouse wired for power broaden the possibilities for outdoor activities and hobbies. Notably, the property backs onto an open expanse, ensuring privacy and a peaceful setting. The lower level encompasses a finished recreation room, adaptable for a fourth bedroom or office, enhancing the property's flexibility. **** EXTRAS **** Refrigerator, Stove, Washer & Dryer, All Light Fixtures, All Window Coverings, Hot Tub Are Included. (id:58073)
788 Grandview Street N
Oshawa, Ontario
IMMACULATE 4+3 BEDRMS, 3+1 BATHS, 2 KITCHENS, 2 LAUNDRY RMS – APPROX 3500 SQFT OF FINISHED LIVING SPACE (INCL BSMT), MOVE-IN-READY HOME, HARDWOOD+LAM. FLOORING, NO CARPET, BEAUTIFUL KITCHEN WITH SS APPLNCS, QUARTZ, BACKSPLSH, AND UPDATED BATHS, JACUZZI; SUNKEN MN FLOOR FAMILY RM, SIDE ENTRANCE TO LOWER LEVEL IN-LAW / INCOME SUITE, DBL GARG., WALKOUT TO DECK AND FENCED POOL SIZE YARD! PRICED FOR ACTION! BOOK YOUR PRVT VIEWING TODAY!! (id:58073)
1222 Delmark Crt
Oshawa, Ontario
Rarely Offered! Well Maintained & Loved Home On An Amazing Cul De Sac. The Street Is Quiet And Family Oriented In A Great Neighborhood. Situated On A Premium Deep Lot With Attached Garage And Lots Of Driveway Parking. Bright & Cozy, The Home Has Been Recently Renovated With New Kitchen Cabinets, New Countertops, Handles, Faucet, Sink, Smooth Ceilings, Freshly Painted, New Carpets, New Stove, And More. Newer Windows, Newer AC. The Finished Basement Offers A Large Recreation Room As Well As Another Room With Closet That Can Be Used An Extra Bedroom. The Bedrooms Are Spacious And Bright, Leaving Lots Of Room To Grow Into. Walkout To Fully Fenced Big Backyard With Deck , Great For Entertaining And Enjoying The Outdoors. Truly Turn Key, This Beauty Is Ready To Move Into. Do Not Miss Out On The Rare Opportunity To Get Onto This Street **** EXTRAS **** Close To All The Shopping & Amenities You Will Need, Schools, Bus Route, Mins To 401, Many Parks & Beaches Near By, Bonus Gas Station & Tim Hortons Around The Corner (id:58073)
1322 Apollo St N
Oshawa, Ontario
This Beautiful 3-bedroom detached home by Treasure Hill is in a prime location. A functional floor plan, 3 baths, double door entry, fireplace, and separate side entrance for potential basement suite. Walking distance to amenities, easy access 401, 407, Close to school, FreshCo, No Frill, MacDonald, Tim Horton Dollar Store, Gas Stations, Lots Of Upgrade In The House. This Won't Last Long! (id:58073)
202 Cadillac Ave S
Oshawa, Ontario
Legal 2 unit investment property. 3 bedroom main unit and 2 bedroom lower unit (tenanted at market rent). Separate meters. Certificate Available. New flooring and paint lower. Convenient central location, walking distance to Clara Hughes Public school. Easy access to 401 for commuters. (id:58073)
60 Brooksbank Cres
Ajax, Ontario
This South Ajax Gem Offers A Blend Of Comfort And Style And Is Steps From The Lake. It Features A Spacious Family Room And A Pool For Additional Entertainment. Enjoy Access To The Backyard From The Garage. Walking Distance To The Lake, Trails, Rotary Park, Shopping, Schools, Transit, And More. This Property Is A Must See! Roof (2017), Skylight & Windows (2017), Furnace & A/C (2017), Pool Liner, Pump & Filter (2017). (id:58073)
738 Edna Crt
Oshawa, Ontario
Look no further! This 3+1 bedroom bungalow offers a fully finished basement in-law suite with separate kitchen, 4pc bath with barn door entry, bedroom & spacious rec room with cozy gas fireplace! The main level offers a sunfilled open concept floorplan featuring extensive new luxury vinyl floors, pot lighting, freshly painted in neutral decor & great windows creating an abundance of sunshine throughout! Spacious family room with front garden views. Updated kitchen complete with quartz counters, built-in dishwasher, built-in microwave & a generous dining area with separate side entry. 3 well appointed bedrooms including the primary retreat with 4pc semi-ensuite. 2nd bedroom with garden door access to the mature, fully fenced, pie shaped lot with entertainers deck. Situated in a quiet court location, steps to parks, schools, shops & easy hwy access for commuters! **** EXTRAS **** Furnace 2012, roof 2014. All new exterior vinyl siding, soffitt, facia, cedar shake & eaves. (id:58073)
34 Haverhill Cres
Whitby, Ontario
Discover the perfect blend of comfort and convenience in this 4-bedroom townhome in Whitby. With a new roof in 2019, new washer and dryer, gleaming hardwood floors, and a finished basement, this home is a gem. Enjoy easy access to highways for a smooth commute and explore all that Whitby has to offer. Don't miss this opportunity! Home is a gem. Enjoy easy access to highways (id:58073)
25 Christine Elliott Ave
Whitby, Ontario
Discover Luxurious Living At 25 Christine Elliot Ave, A Nearly New 4+1 Bedroom, 4-Bathroom Detached Home Nestled In The Desirable Whitby Neighborhood. Boasting A Sophisticated Design, This Property Is Loaded With High-End Upgrades, Including Quartz Countertops, Stainless Steel Appliances, And Striking Feature Walls. The Main Floor Features Soaring 9-Foot Ceilings, A Cozy Gas Fireplace With A Custom Feature Wall, And Elegant Crown Molding Paired With Interior AND Exterior Pot Lights. Enjoy your Music with Whole Home Audio System. The Spacious Primary Bedroom, Adorned With Custom Closet Organizers, Offers A Tranquil Retreat. A Finished Basement Provides Additional Recreational Space, Complete With A Full Bathroom. Attached Garage. Enjoy The Convenience Of A Laundry Room Near The Primary Bedroom For Ease. Stone Patio with Gazebo. Set In A Family-Friendly Community Close To Schools, Parks, Shopping, And The Serene Heber Down Conservation, This Home Blends Comfort With Absolute Elegance. **** EXTRAS **** S/S Fridge & Stove, Dishwasher, Washer, Dryer (id:58073)
445 King St E
Oshawa, Ontario
Renovated top to bottom custom home with original character untouched. Stunning original glass french doors leading to bright living room with built in shelves, open concept to large dining room. Original hardwood flooring through out. Brand new chefs kitchen with custom cabinetry and quartz counters. Walk out to huge, fully fenced yard with private, covered deck. Large master bedroom, 2nd floor bathroom with walk in shower, glass door, soaker tub and stackable laundry. Fully finished basement with stunning in-law suite and separate entrance. A second custom kitchen with quartz counters, ample cupboard space, built in shelving unit, bright space and egress windows. Second bathroom with glass walk in shower & ensuite laundry in unit. 0ne car garage attached and two separate driveways for parking for each unit. Stunning area, convenient location, close to great schools, shopping, restaurants, night life, transit, 401 and much more. **** EXTRAS **** 200 amp breaker panel & shed panel 2020, most plumbing updated 2023, Deck shingles 2023, owned hot water on demand 2022, central A/C unit and furnace 2016. Kitchens 2024, bathrooms 2023, hardwood through out, laundry 2nd level and basement (id:58073)
2453 New Providence St
Oshawa, Ontario
Welcome To The Prestigious, High Demand Community Of Windfelds. This Stunning 4 Bdrm, 4 Bthrm Home Sits On A Ravine Lot Offering 3231Sqft Of Living Space. A Grand Entrance Leads You To A Beautiful Layout Perfect For Entertaining. Large Windows, Hardwood Floors, And Potlights Throughout The Main Floor With High End Appliances And Granite Counters And Pot Filler In The Kitchen. Primary Bdrm Separated From Other Bdrms With 2 W/I Closets And 5 Piece Ensuite. **** EXTRAS **** Basement Access Can Be Directly From The Garage. Bsmt Ready For Your Creativity With Rough-In For Bathroom And Laundry. 200 Amp Panel. (id:58073)
477 Farewell St
Oshawa, Ontario
Welcome to a piece of history nestled in the heart of central Oshawa. This charming crica 1900's home is more than just a house; it's a timeless property filled with character & endless possibilities. As you step through the front door, you're greeted by the grandeur of tall ceilings, incredible plank wood flooring, huge bright windows that add a sense of space & airiness to the home. The main floor boasts two smaller bedrooms, one of which has been thoughtfully transformed into a versatile office space, perfect for remote work or creative pursuits. Ascend the staircase, and you'll find two additional cozy bedrooms upstairs, sharing a four-piece bathroom. Two separate driveways, parking is never a hassle, the expansive 54x113 ft lot provides ample space for outdoor activities & entertaining. For those environmentally conscious homeowners there's an electric car charger installed, ensuring you're always ready for your next eco-friendly adventure, complete with an updated panel inside ensures peace of mind, while preserving its original charm and character. The large family-sized eat-in kitchen is a culinary enthusiast's dream, offering plenty of space for meal prep and gatherings with loved ones, off the kitchen offers a 3 season room versatile for a reading space, games room or home gym. Lastly step outside into the private fenced backyard, and you'll discover a paradise for garden enthusiasts, with plenty of room to cultivate your favourite plants & vegetables. Great Multipurpose Workshop & 2 sheds. Close to Transit & 401 tons of amenities close by. **** EXTRAS **** 2 Driveways, Electric Charger, Sheds and Workshop, Side room is 3 Season. 4 Bedrooms 2 Main Floor (no closets) plus 2 Upper floor, One 4pc Bath Upper Floor & 2 Pc in Bsmt. Tons of space and fantastic yard with ample parking. (id:58073)
408 Century St
Oshawa, Ontario
Well Maintained Semi-Detached Home on a nice location!!! Situated On A Private Pie-Shaped Lot, Located In Sought-After Family Friendly Neighbourhood. Offering 3+1 Spacious Bedrooms, 2 Updated Bathrooms, Sun-Filled Living/Dining Area, Inviting Bright Kitchen. Newly Updated Finished Basement With Potential To Add In-Law Suite W/ Endless Storage Off Laundry Room. easy to make rent-able apartment with separate entrance!!!! close to School, Park, transit and all other amenties, A Must see home in the area (id:58073)
Welcome to Durham region!
The Regional Municipality of Durham, informally referred to as Durham Region, is a regional municipality in Southern Ontario, Canada. Located east of Toronto and the Regional Municipality of York, Durham forms the east-end of the Greater Toronto Area and the core part of the Golden Horseshoe region. It has an area of approximately 2,500 km2 (970 sq mi). With easy access to City and Country, there’s so much to love when you live here!
