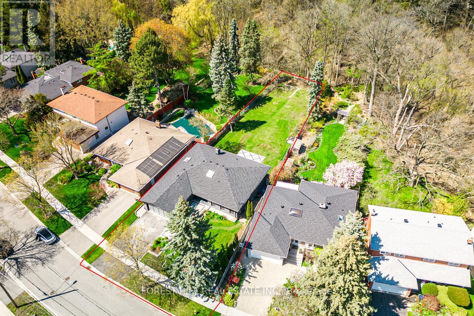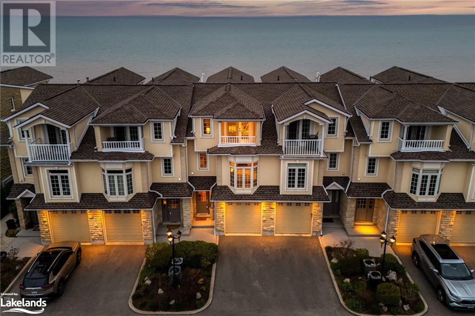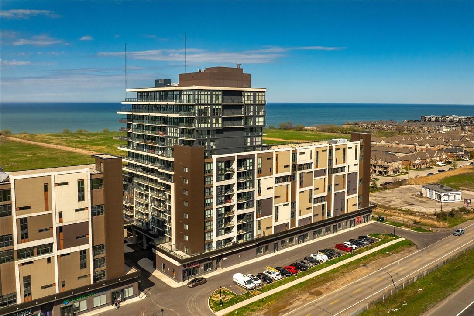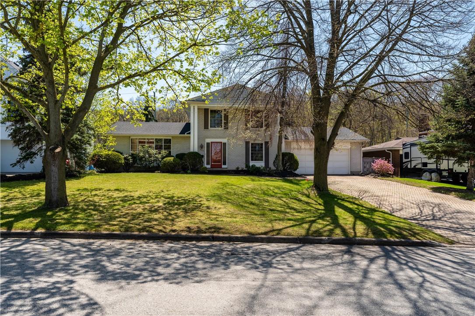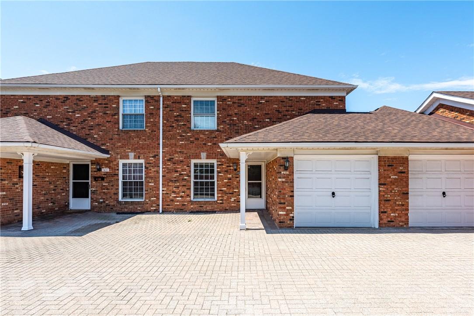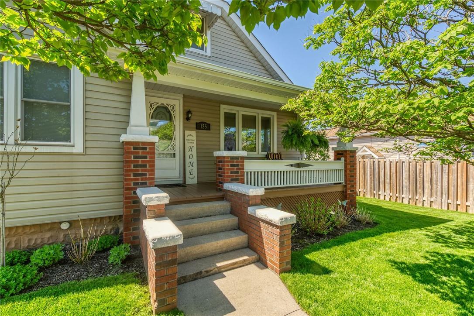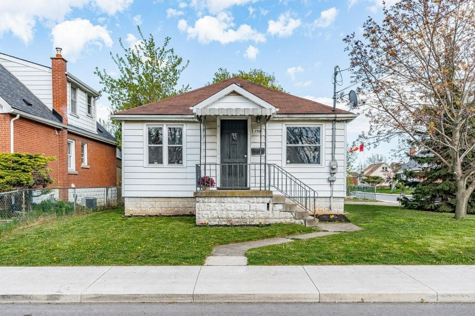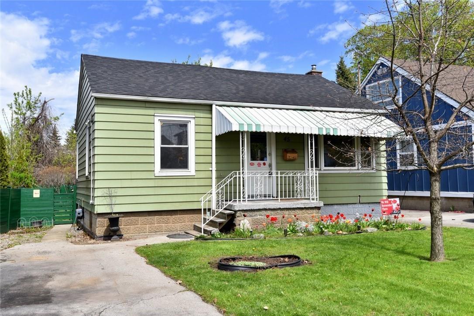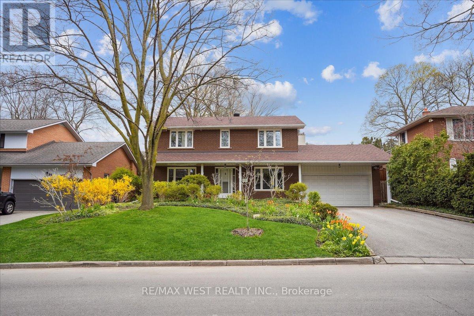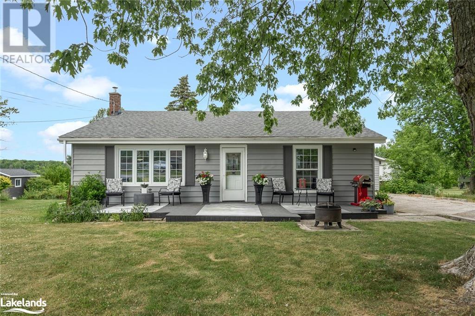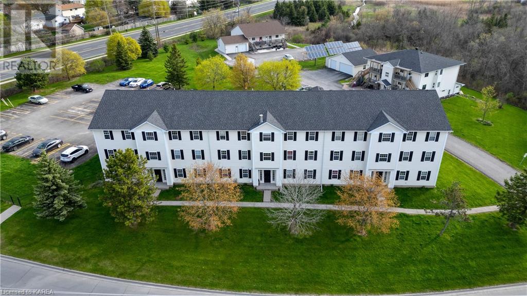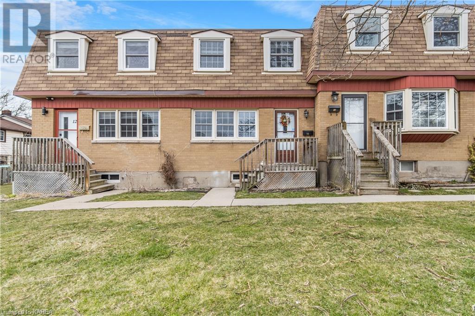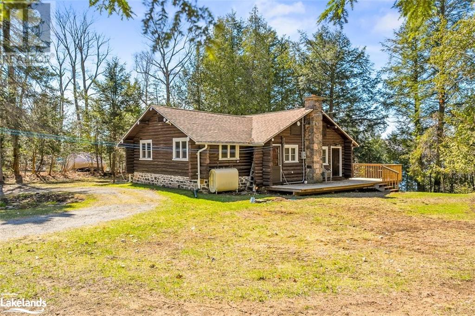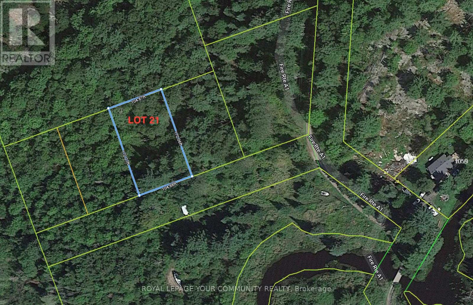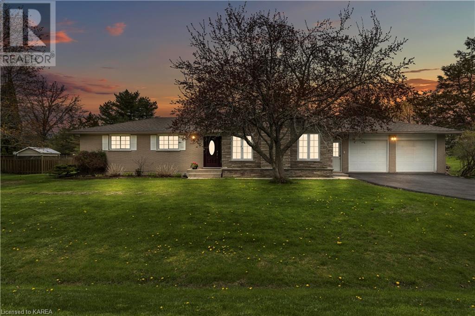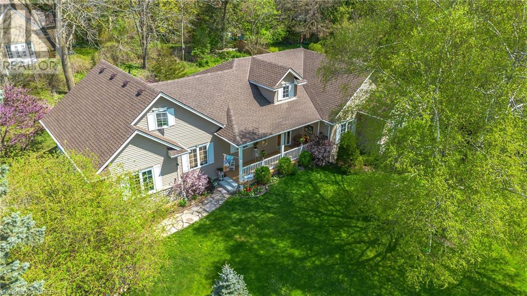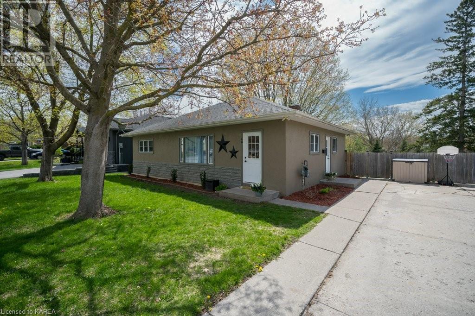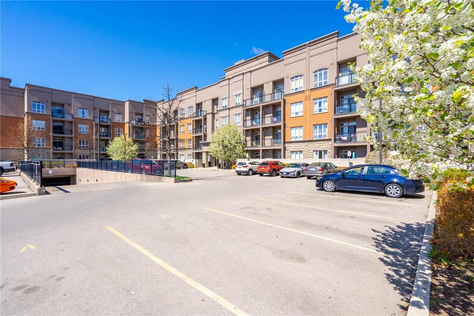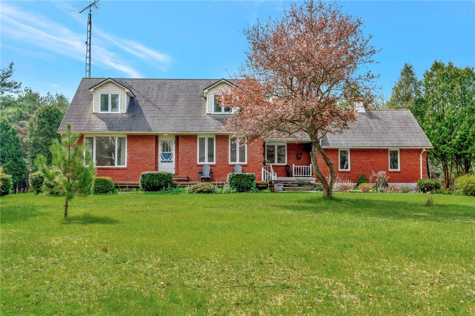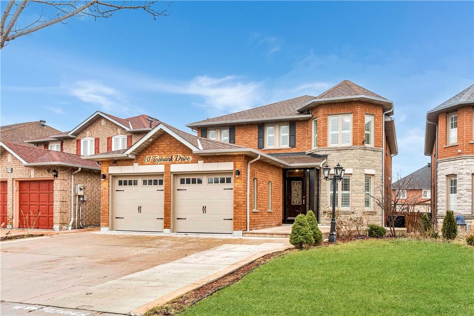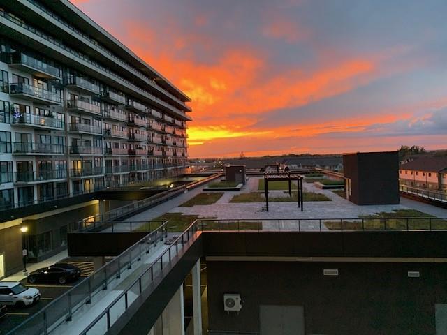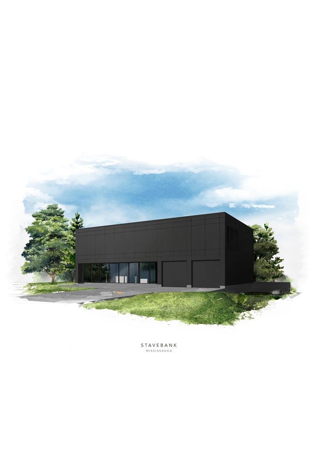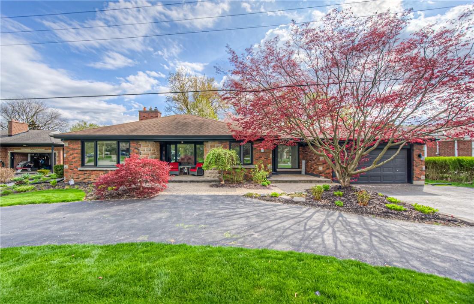54 Banstock Dr
Toronto, Ontario
**Stunning**Backing Onto RAVINE--RAVINE & TABLE--TABLE LAND(223Ft--POTENTIAL A GARDEN SUITE/A 2ND HM)--Situated A Peaceful/Greenbelt W/A Deep Table Land(A POTENTIAL GARDEN SUITE/A 2ND HM ON BACKYARD) In Mature-Fam Oriented Neighbourhood **Top To Bottom Reno'd(Spent $$$-2023--Feels Like A Brand-New Hm)--Featuring Amazing-View & Open Concept/Modern Interior 3+3Bedrms & 5Washrms W/A Dog Shower & 2Kitchens & 2Laund Rms--Spacious/Full Living Space-2Levels(Lower Level Is A Like A Main Flr) Hm**Multi-Entrance Design(Suitable For Large Fam/Different Generation Living Together Fam/Potential Solid Rental Income**Upd'd Lists----Permitted Open Concept Design(2023),New Kit+Appl(Main-2023),New Washrms(2023),New Flr(2023),New Insulation(Attic/Wall:2023),New Lits(2023),New Stairs(2023),New ENERGY STAR Wnws(2023),New TESLA Fast Car Charger(2023),TRCA Approved For A Swimming Pool & Garden Suite(Bck),Skylit,Deco Fireplace,Approved Circular Driveway,New Plumbing W/Permits(2023),New Mahogony Frt Dr & Garage Dr(2023),New Frt Stone Porch(2023),Interlocking Frt Walkway(2023) & More **** EXTRAS **** *2Kitchens & 2Set Of Kit Appls(Main/Lower)*Main--New Fridge(2023),New Gas Burner(2023),New S/S B/I Oven(2023),New S/S B/I Dishwasher(2023)*Lower Level-Fridge,Stove,B/I Dishwasher*2Set Of Washer/Dryer(Main/Lower Level),Fireplace,Skylit-More (id:58073)
209707 Highway 26 Unit# 9
The Blue Mountains, Ontario
If you are looking for the best Georgian Bay living has to offer, look no further. This immaculate unit checks all the boxes with a view of the ski slopes in front of the condo and views of Georgian Bay on the other side to enjoy beautiful sunrises and gorgeous sunsets. These views can be celebrated from all three storeys with a walkout patio on the main floor giving you direct access to the Bay, and two third floor covered balconies -- one off the primary suite overlooking the Bay and another off a guest room with views of the ski slopes. Cross the road to the Georgian Trail to walk or cycle into town or relax at the private beach offering waterfront opportunities for paddling and swimming. Maintenance is a thing of the past here, no snow shoveling or grass cutting required. The entire ground floor has radiant in-floor heating throughout (including the garage with its own controls), soaring cathedral ceilings in the great room and little nooks and built-ins throughout to add lots of character and a way to display your treasures. A very practical pantry/bar off the kitchen is hidden behind frosted French doors and has a beverage fridge, wine storage and drawers to keep everything organized. It is a spacious condo with a huge second floor loft that has an unobstructed view of the Bay, a second fireplace and built-in bookshelves. Also on this floor is a guest bedroom with a walk-in closet and views to the mountain, a 4 piece bath and a sunny laundry room. Up on the third floor you will find the primary suite with two walk-in closets, 5 piece ensuite and a third bedroom with 2 piece ensuite. This is a condo meant to enjoy, whether in front of the two-storey stone fireplace in the great room, getting cozy in the loft to watch a movie, or toasting the day while enjoying the sunset from the patio or balconies. Owners are selling turn-key, just move right in and enjoy the tasteful furnishings and fresh paint. Non turn-key is also possible. (id:58073)
550 North Service Road, Unit #211
Grimsby, Ontario
Welcome to Grimsby on the Lake, this modern 3 years old 9 ft ceiling, 1 bedroom plus Den/Office, with 1 Bath. Spotlessly clean, bright unit. Enjoy spectacular sunrises and a wonderful view of Lake Ontario and the quaint community on your over-sized large balcony (251 sq feet), with North-East exposure. Open concept layout creates airy ambiance! Laminate flooring throughout, with tile in the bathroom. Spacious bedroom with a nice sized walk-in closet. Kitchen has upgraded Oak cabinets with Granite counter tops and undermount sink with backsplash. Great floor plan with added island/breakfast bar. In-suite Laundry with extra storage space. The building's common areas include party/games room, gym, yoga room, outdoor rooftop space with large barbecues. Your front lobby has full-time concierge/security. Minutes to the future Grimsby GO Station, beautiful walking/bike path, retail shops, restaurants, QEW. Comes with 1 owned underground parking spot and locker! Live the ultimate Lakeside lifestyle in this exquisite condo. (id:58073)
273 Riverview Boulevard
St. Catharines, Ontario
Exceptional opportunity in sought-after Glenridge community of St. Catharines. This 2,100 square foot, two storey home offers a fantastic layout and a backyard designed for family fun! Main floor features large primary rooms, hardwood flooring, huge windows overlooking the backyard and a main floor office/4th bedroom with built-in shelving. Large kitchen with centre island, granite countertops, under cabinet lighting, built in microwave and oven overlooks the family room. Timeless ceiling height cabinetry flows into the dining room with built-in china cabinet. Notice the two walkouts to the backyard, handy access to the 3 piece bathroom plus inside entry to garage. Upper level features hardwood flooring throughout the three spacious bedrooms. 4 piece bathroom with updated vanity/sinks. The backyard showcases an in-ground heated pool, beautiful cherry tree, many perennials, veggie garden already started with chives, strawberries and raspberries. There is even a chicken coop and koi pond! Beautiful clear view backing onto greenspace and the vast trail network for hiking and mountain biking from your own backyard! Walk to Brock University. Close to numerous wineries, shopping, hospital, highway access and schools. Updates include shingles (2023), AC (apprx 4 yrs), pool heater (2018), pool liner (apprx 9 yrs). (id:58073)
3402 Frederick Avenue, Unit #8
Vineland, Ontario
Welcome to executive living at The Manors of Heritage Village in Vineland! This exclusive enclave features 9 spacious townhomes, each offering over 2500 sqft of total living space, 4 bedrooms, 4 baths, and a sunroom overlooking gardens and a private outdoor pool shared among the 9 owners. Enjoy additional amenities at the private clubhouse, just a short walk away, including a saltwater indoor pool, saunas, exercise room, and more. Conveniently located with a 3-minute drive to the QEW, close proximity to grocery stores, restaurants, Niagara wineries, and outdoor attractions.Don't miss out on this rare opportunity! Recent updates: Removed all wallpaper and painted walls and ceilings(24'), plumbing fixtures(24') (id:58073)
125 Julian Avenue
Hamilton, Ontario
Large family home with original wood & character of yesteryear. Home is in pristine condition, all updated & lovingly maintained. Close to schools, churches, all amenities and the Red Hill. Your own backyard oasis, fabulous inground pool totally updated And also covered porch in front and back of house. Many perennials. Great for entertaining. RSA. Must see! Newer pour concrete storage under back porch 18x18. Newer concrete floor in garage-2018. Newer pool liner & filter 2019. All pool equipment included which includes pool heater & newer dolphin active 30 pool cleaner (2023) ($2,300.00) Newer Central Air - 2019 Radiant heat. Newer 25 year roof in 2014 & leaf guards for gutters. Newer back flow valve in basement in 2017. Newer fridge, stove, dishwasher and gas dryer. Leather sofa set in the basement is included (id:58073)
253 West 2nd Street
Hamilton, Ontario
ENDLESS OPPORTUNITIES at 253 West 2nd. Location is key! This legal duplex is perfectly located on the desirable West Mountain. Close to Mohawk College which will allow you many tenant options. Perfect for investors looking to rent both units to families, or to students. Great for first-time home buyers to live in one unit and rent out the other. Rent out the extra parking spaces for extra income, and the very large corner lot also allows for a garden suite. Possible Severance potential, buyer to do due diligence. Upper unit is currently vacant and lower unit will be vacant as of June 1st. Located near parks, all amenities including the Lincoln Alexander Parkway for easy access to Toronto and Niagara. (id:58073)
45 Dalhousie Avenue
Hamilton, Ontario
Excellent opportunity to get into the housing market with a nice 2 bedroom, 1 bath home. The living room boosts a large living room with a good sized kitchen with a separate eating are adjacent to the kitchen. The basement has a back entrance with a blank canvass waiting for the next owner to work their magic. The backyard is a nice size with a gazebo to enjoy those lovely summer days. Conveniently located in Vibrant Crown Point neighbourhood with shopping, restaurants, buses and highway access just around the corner. (id:58073)
27 Hunting Ridge
Toronto, Ontario
Welcome to 27 Hunting Ridge in Prestigious Richmond Gardens! Oversized and Rare 65 Feet of Frontage & Huge Double Car Garage! Much Loved & Meticulously Maintained By The Same Owners for 60 Years! Large 2-Storey Home With 4 Oversized Bedrooms on the Second Floor Including a 4 Piece Ensuite In The Primary Bedroom! Open Concept Main Floor Living/Family Room Area With a Double Door Walk Out to the Beautiful Backyard to Enjoy Large Family Gatherings! New Roof in 2019. New Windows 2018. In High Demand Richview Collegiate (French Immersion) And Father Serra School District. Very Convenient Location Close To All Major Highways, Shopping, Pearson International Airport, North Kipling Go Station and All Public Transportation. **** EXTRAS **** New Roof in 2019. New Windows 2018. Oversized Double Car Garage with Lots of Room for Storage. Back flow preventer installed. (id:58073)
67 Salisbury Road
Prince Edward County, Ontario
Where peace and serenity meet practicality you will find this picture perfect family home in the heart of Prince Edward County. Perfectly perched atop this rolling 1 acre country lot, this home features stunning views of the Bay of Quinte, back-dropped by magnificent sunsets with views from every bedroom. Thoughtfully designed, the front yard and front deck space offer South-East exposure making it the perfect place to enjoy your morning coffee while watching the kids catch the bus, awaiting the new fall colours of your new grand maple tree or admiring your beautifully landscaped perennial gardens. By nightfall, cozy up around the bonfire in the backyard firepit with friends and family while taking in views of the Bay and and the infamous cotton candy skies. For the handy person of the family, this double car garage with poured concrete floor will certainly check all the boxes for whatever project is in mind. And as an added bonus there is an additional 20ft x 12.5ft attached shed at the back of the garage for extra storage. Inside you will find an open concept living and dining area, accompanied by a well-appointed kitchen. 3 large bedrooms and 1 bath on the second level. As you head downstairs you will find a fully finished basement with cozy entertaining area, complete with a wood burning fireplace, a separate laundry room and additional storage space. This home has been lovingly maintained by the same owner for over 30 years and brand new electrical panel installed in 2022, new shingles in 2019, new furnace & oil tank in 2009, windows replaced in 2006 and a comprehensive satellite security system. If you've been thinking about retiring or moving your family to The County don't miss this move-in ready gem in a rarely offered neighborhood with proximity to wineries and second-to-none dining offered in Prince Edward County. And located just a 10 minute drive to all the amenities offered by the larger city center of Belleville. (id:58073)
790 Progress Avenue
Kingston, Ontario
Built-in 2000, this quality built 18 unit apartment building is ideally located in Kingston’s West End at the corner of Progress Avenue and Taylor Kidd Boulevard. The complex is situated on a 1.17 acre parcel land and provides 34 parking spaces. There are 12 two bedroom units, 3 one bedroom units, and 3 three bedroom units. Floor plans of each style of unit is provided in the documents section. Rental income is $295,704, parking income is $10,200, Laundry income is $5,300, air conditioning income is $1125 . Total income is $312,329. Expenses for 2023 are municipal taxes $40,600.89, Enbridge (gas) $10,359.97, water/sewer $7770.97, Hydro One (electrical) $12,260.99, insurance $10,815 and maintenance is estimated (at 5% of Gross rent) $14,785.20. Total Expenses are estimated at $96,593.02 (id:58073)
116 Notch Hill Road Unit# 11
Kingston, Ontario
Affordable and in a convenient mid town location! Modern, bright and move-in ready! What a great package this is, a condo townhouse with a sweet fenced yard & deck and 3 fully finished levels! Carpet free throughout, with beautiful hardwood on the main and upper levels. Enjoy an updated kitchen with new counter tops, convenient half bath on the main, a gorgeous electric fireplace and shelving unit anchoring the spacious living room, three bedrooms and a full bath upstairs- the primary bedroom fit for a king size bed and with double closets! The lower level is finished too, With a large rec room currently used as the perfect teen hang out, and a big storage room and laundry combo. This is affordable living, and it could be yours! Ideally located close to everything, on a main bus route, with great shopping and schools and St. Lawrence College close by. A well managed condo enclave and totally updated- come and have a look! (id:58073)
14 Slalom Gate Road
Collingwood, Ontario
A rare Bungalow, 3 bedroom, 3 bathroom, located in desirable Mountain View Estates (known for it's estate-sized lots & mature trees). On a gorgeous estate size lot almost a half acre, 112' road frontage with trees and privacy in the backyard. There is a man-made pond and lots of room for a pool in the back. You will love the open concept great room with the soaring vaulted ceiling and a skylight plus upper windows providing lots of natural light, a cozy wood fireplace and a walkout to the private back deck. The large kitchen features Quartz counters, a breakfast bar plus a separate island prep station with a second sink. The Primary Bedroom is large with a renovated ensuite bathroom plus a walkout to that backyard oasis. There is also a laundry room on main and a double garage with a bonus 200sqft workshop in a separate room at the back of the garage. Lots of parking including a separate guest parking pad. Upgrades include: new UV Water Filtration in 2023 (recent perfect drinking water test results available); new Septic System Blower & Pump in 2023; new Iron Filter Rental in 2023; new 96% HE furnace in 2020; new shingles & gutters guards in 2019; New Skylight in 2019; Attic Insulation upgraded to R60 & new soffit vents in 2017 and windows replaced over the years as needed. The Aquarobic Septic System is constantly maintained on a twice-annual Inspection & Maintenance program. The half height crawl space has a nice concrete floor and houses the furnace & water equipment. There is even a storage shed in the backyard. Bell Fibe & Rogers Ignite are both available in this neighbourhood. Great location minutes to skiing, yet still in Collingwood. (id:58073)
1835 Kashagawigamog Lake Road
Minden, Ontario
KASHAGAWIGAMOG LAKE - Haliburton's Premier 5 lake chain. Are you looking for privacy, nice clean water, great swimming and miles and miles of boating?? Add a beautiful, very well maintained log home with a solid stone foundation and this may be what you have been searching for. This is a 3 bedroom, 1.5 bathroom home/cottage that is fully winterized on a year round municipal road.The very inviting living/family room has stunning views to the lake. The impressive original stone fireplace with a propane insert is at the heart of the room. The beautiful hardwood floors throughout are red pine and restored hemlock. Enjoy cooking? The kitchen is ready for your creations. Are you looking to work from home, there is Starlink, the highest speed internet you will find in Haliburton County. There is history here as this was once the main building for the Mistokoka Lodge. Memories of days gone by seen by the outdoor shuffleboard. The property is large at almost 1.5 acres. Loads of privacy. So many upgrades over the past 9 years. Kitchen - 2015, Septic - 2015, Electric panel - 2016, Oil tank - 2019, Dock - 2018, water filtration and UV - 2023, New hot water tank (owned) just installed, to name a few. There are 2 outbuildings for storage and toys located closer to the house and 1 by the water. Come and enjoy the sunsets with the north/western exposure from the living room, deck or lounging on the large dock at the water, lots of choices. Or maybe sitting outside in the gazebo with a roaring fire and making smores! The memories that can be made are endless. You just need to pack your clothes, this property comes ready to enjoy. (id:58073)
Lot 21 Unopened Road Allowance
Gravenhurst, Ontario
Lot on Garter Snake Creek, Is A Partial Peninsula With The Creek Touching Both Sides. The Lot Zoned Residential Backlot RB-7 Not On a Year-Round Municipally Maintained Road, But On an Unopened Road Allowance which is Just Off Fire Route Al. 2 Lots Available Next To Each Other Lot 20 And Lot 21. Can Be Purchased Together Or Individually. (id:58073)
130 Kinogama Avenue
Kingston, Ontario
Hwy 2 East, Bateau Channel Estates. Meticulously maintained and loved by the same family for nearly 50 years, this lovely bungalow situated on a beautiful half acre lot is ready for the next lucky family. Filled with natural light, the main floor features a spacious kitchen updated with classic white shaker cabinetry and double porcelain sink, open to the dining area with garden doors overlooking the gorgeous rear yard. The formal front living room offers the perfect space to unwind and the stonefront wood burning fireplace anchors this warm, cozy room. Down the hallway, with pristine oak hardwood floors, is the primary bedroom with its own convenient 2-piece ensuite, two secondary bedrooms (one currently used as an office), and the main bath. The lower level is accessed off of the kitchen and here you'll find wonderful flex space ready for finishing ideas- a large rec room area and two big utility spaces, perfect for a workshop or ample storage. The manicured yard is 167' deep and the large deck and fire pit add to this wonderful outdoor space. There is private deeded waterfront access just down the street, privy to the homes in this enclave, where you can launch your kayak and play along the water's edge. Just minutes to CFB Kingston, downtown, the Waaban crossing and easy 401 access, and with all of the East end amenities offered, this is just a wonderful place to call home. Peace of mind updates include: Kitchen/2023, Asphalt Driveway/2023, Furnace and A/C/ 2018, Septic Tank/2017, Newer Roof shingles. This really could be the one you've been waiting for! (id:58073)
147 Wilson Drive
Simcoe, Ontario
Welcome to your versatile oasis with endless possibilities! This exceptional property features a thoughtfully designed layout. Step into luxury with a grand entrance boasting soaring 16-foot ceiling, and elegant birch hardwood flooring throughout. Also offered is an in-law suite conveniently located on the main floor, complete with its own separate entrance for added privacy and independence. Ideal for multi-generational living or extra income. The main floor suite includes a luxurious 4-piece ensuite bathroom. Additionally, enjoy a 2-bedroom plus den basement apartment with a separate entrance, providing even more flexibility for additional income or accommodating extended family members. The gourmet kitchen is a chef's delight, featuring stone-style backsplash and under-cabinet lighting for added ambiance. Relax and unwind in the loft bedroom retreat, complete with a 3-piece ensuite bath. For ultimate comfort, enjoy the benefits of a HEPA air cleaner and central vacuum system throughout the home. Outdoor enthusiasts will appreciate the heated double garage and stainless steel gutter guards, reshingled roof (2024), and a tankless water heater that ensures endless hot water on demand, this home offers both practicality and style. Don't miss the opportunity for additional income. Whether you're seeking a spacious family home or an investment property, this is one opportunity you won't want to miss! Schedule your private showing today and discover the endless possibilities awaiting you in this exceptional property. Roof reshingled April 2024. (id:58073)
60 John Street Street
Stirling, Ontario
Nestled in the heart of Stirling, this charming 2-bedroom, 1.5-bathroom bungalow exudes warmth and character. Recently renovated, it boasts a fresh newer kitchen, an inviting open-concept layout, and an updated bathroom. A stunning fireplace graces the primary bedroom. The home offers the perfect blend of indoor-outdoor living, with two enclosed sunrooms and a walk-out basement presenting endless possibilities—a recreational haven or potential in-law suite. Step outside, and you'll find yourself embraced by the tranquility of Henry Street Park, where playful laughter mingles with the soothing sound of a nearby stream. The fully fenced yard, complete with a patio space, beckons for gatherings. With floor plans and a virtual tour at your fingertips, exploring this haven from the comfort of your home is effortless. It's more than just a house; it's a sanctuary waiting to be cherished. (id:58073)
5317 Upper Middle Road, Unit #128
Burlington, Ontario
Welcome to your urban oasis! This stunning one-bedroom, one-bathroom condo nestled on the main floor of a boutique-style building offers the epitome of modern city living. Step inside to discover an inviting open-concept layout, flooded with natural light from large windows. The kitchen boasts stainless steel appliances, and ample storage, perfect for culinary adventures. The cozy bedroom offers a peaceful retreat with walk-in closet while being on the main floor gives you a full width outdoor patio. Enjoy the convenience of in-unit laundry, designated parking and large designated locker. But the real gem? Access to the building's exclusive rooftop terrace, where breathtaking skyline views await. Whether you're hosting soirées or unwinding under the stars, this is urban living at its finest. Don't be TOO LATE*! *REG TM. RSA. (id:58073)
376 Mcdowell Road E
Norfolk, Ontario
Welcome to your country oasis! Nestled on over 40 acres of picturesque land with a serene pond, this beautiful rural property offers the perfect blend of tranquility and comfort. Step inside to discover a main level bedroom or office, along with a convenient 4-piece bath, a spacious kitchen, formal dining room, and inviting living room. Don't forget the beautiful sunroom with an amazing view. Upstairs, find three additional bedrooms and another full bath, providing ample space for family and guests. Recently refreshed with a fresh coat of paint, this home sparkles with warmth and charm. The incredible lot offers endless possibilities for outdoor activities and exploring. With tall ceiling heights in the basement, this blank canvas awaits your design. Don't miss your chance to experience the serenity of country living – your dream retreat awaits! (id:58073)
31 Topbank Drive
Toronto, Ontario
Welcome to your dream home! This stunning detached features 4 spacious bedrooms, 3 beautifully appointed bathrooms, with high-end finishes, gleaming hardwood flooring. Fully finished 2 bedrooms+1 bath legal basement apartment with separate entrance. Bright, functional, and spacious layout that features a formal living room and a dining, perfect for entertaining guests as well as additional family and dining area ideal for everyday gatherings. What sets this layout apart is the separate office/study area, offering versatility to transform into fifth bedroom. Garage: fully finished, insulated, with epoxy flooring. It's an extension of your home and imagination. Wet Bar and Entertainment Area in the Basement. California Shutters, Gas Fireplace, Pot Lights, Quartz Countertops, Energy Efficient Furnace & A/C. Every detail has been considered to create the ultimate retreat. Renovation in 2022: All Washrooms, Stairs, Finished Insulated Garage, Entry Porch, Laundry Room, Eng. Hardwood Flooring, Aluminum Shade Canopy in the backyard. Energy Efficient Lennox Brand Furnace & A/C (2018). All Windows & Roof (2015). (id:58073)
550 North Service Road, Unit #306
Grimsby, Ontario
Lakeside living at its finest! Stunning 2-bed plus den, 2-bath, 2 parking condo nestled in a coveted location offering a seamless blend of lifestyle & convenience. Just a stone's throw away from the Lake, beaches, restaurants, shopping & projected GO station this gem maximizes lifestyle & efficiency. Open concept layout with luxurious kitchen features large peninsula with breakfast bar, stainless steel appliances, backsplash & stone counters. Open to the kitchen is the large great room flooded with natural light showcased by the gorgeous sunsets best enjoyed on the spacious balcony with West exposure & even lake views! The primary suite includes walk-in closet plus spa inspired 5-piece ensuite with glass shower & separate soaker tub. Nicely appointed main bath is easily accessed by the oversized second bedroom with floor to ceiling windows. Building amenities include: outdoor terrace with BBQ’s & lake views, gym, party room, billiards table & boardroom, catering to both your fitness & entertainment needs, making this not just a home, but a lifestyle choice. (id:58073)
1470 Pinetree Crescent, Unit #pt Lt 2
Mississauga, Ontario
OPPORTUNITY AWAITS! This ravine lot offers an exceptional opportunity to bring your dream home to life in a tranquil and picturesque setting surrounded by multi-million dollar homes. Situated on Pinetree Crescent, in the heart of the highly desirable neighbourhood of Mineola, this property boasts a unique blend of seclusion and convenience, making it the ideal canvas for your architectural masterpiece. With ample space to realize your vision, you have the freedom to design and build your dream home. The terrain offers the opportunity for a custom build with multi-levels and large windows to maximize natural light and views. Imagine waking up to the sight of the sun rising over the ravine or hosting unforgettable gatherings. The property is serviced with essential utilities, ensuring that you can bring your dream home to life with ease. Whether you're looking for a place to raise a family or retire in tranquility, this property is the perfect canvas to create a home that reflects your unique vision and lifestyle. Don't miss the chance to make this stunning appx 110 x 149 ft lot, 16,437 sq ft lot size. Contact our team for more information! (id:58073)
55 Tutela Heights Road
Brantford, Ontario
Nestled amidst a tranquil half-acre plot, this exquisite bungalow offers the perfect blend of country charm and modern sophistication. Step inside to find a home meticulously designed with two well-appointed bedrooms, an additional office space or third bedroom, and two chic bathrooms. The heart of the home boasts a gourmet kitchen with sleek modern cabinetry, sumptuous stone countertops, and a striking hexagonal marble backsplash, complemented by high-end stainless steel appliances and ample storage solutions. Adjacent lies a sophisticated formal dining room flowing into an impressive great room, complete with a cozy gas fireplace, cove ceilings, and engineered hardwood flooring. Natural light bathes the interior, courtesy of expansive windows that offer serene views from every angle. Retire to the master suite, which is a true sanctuary featuring an organized walk-in closet, a private balcony for peaceful moments, and an opulent ensuite with a glass-enclosed shower and a luxurious soaker tub. The exterior is equally impressive, boasting a serene backyard oasis with a gazebo, and a captivating mix of mature trees, a firepit, and a pond. With room to park up to 12 vehicles, this home seamlessly combines space, luxury, and privacy, all within a stone's throw of city amenities. Offering an array of upgrades too extensive to list, this property promises to be an idyllic retreat for the most discerning buyer. (id:58073)
