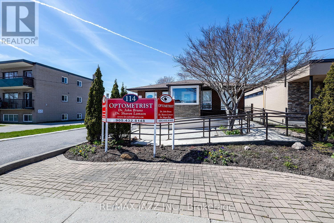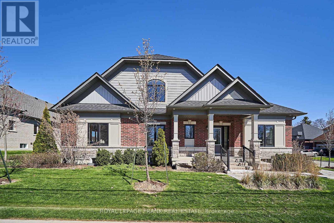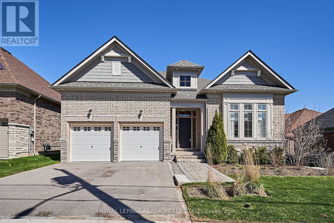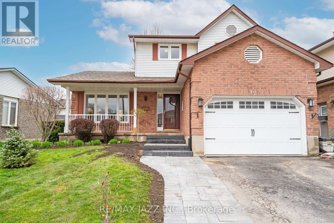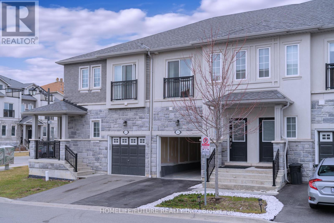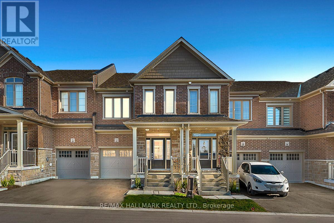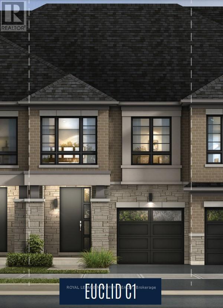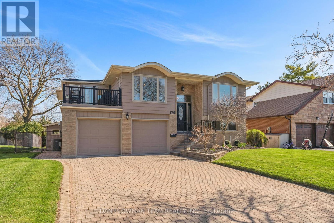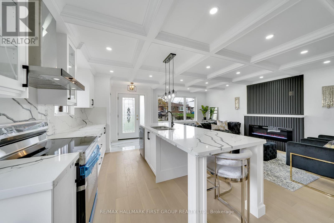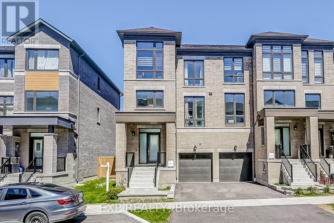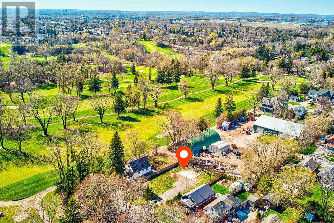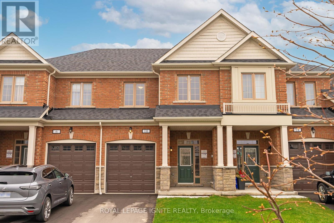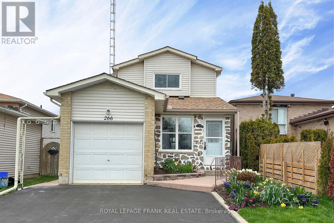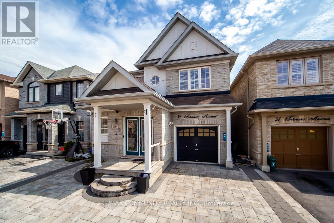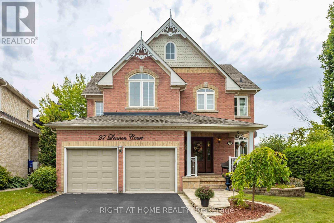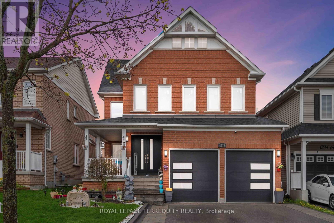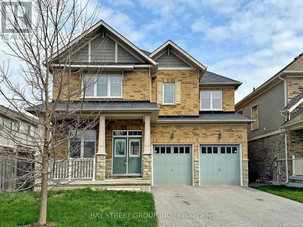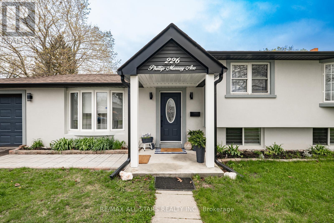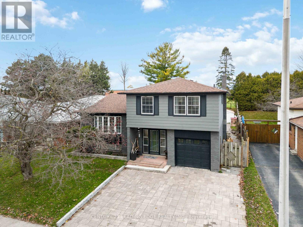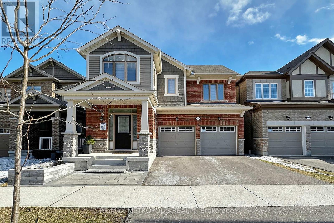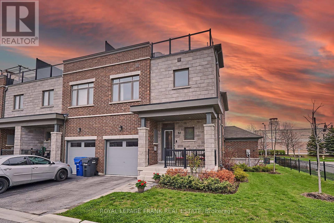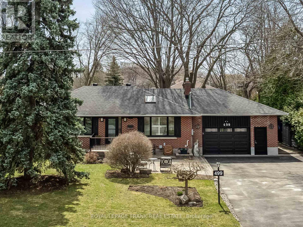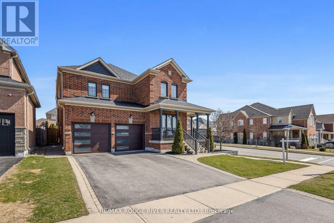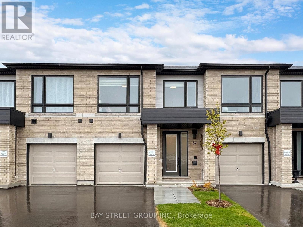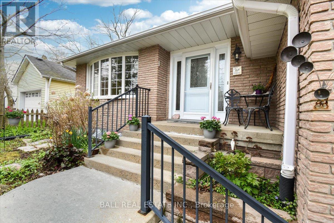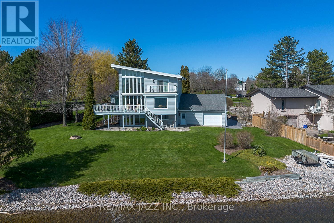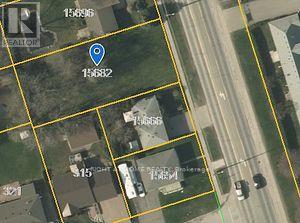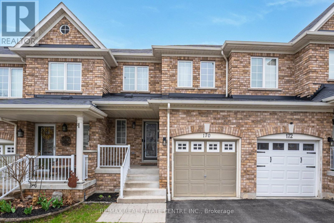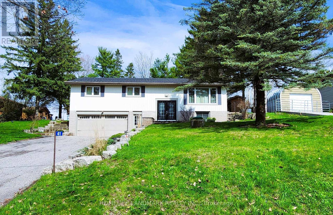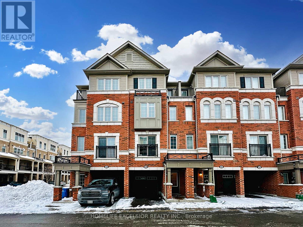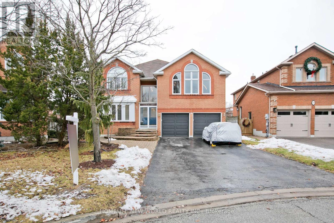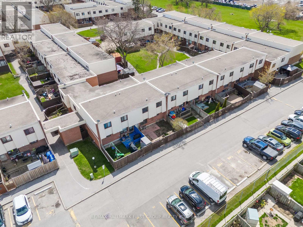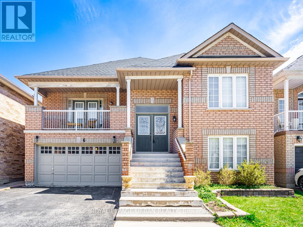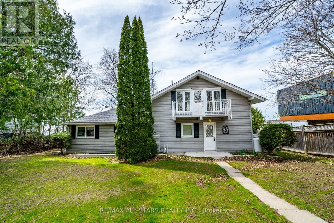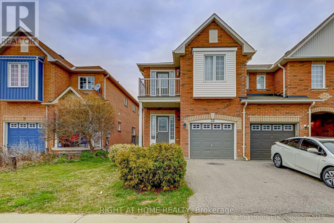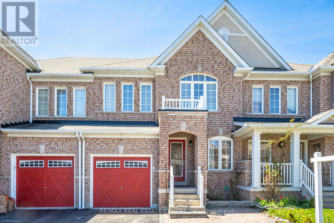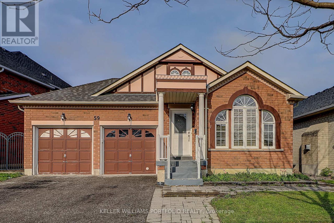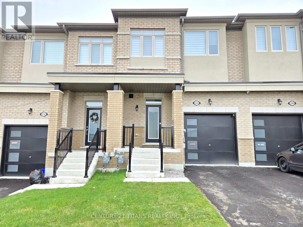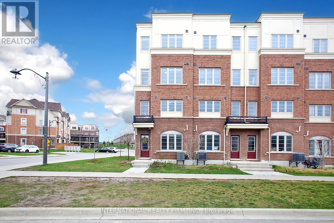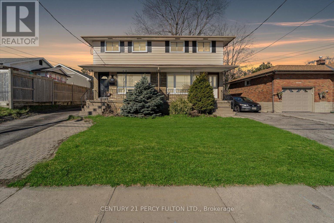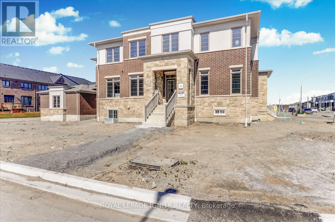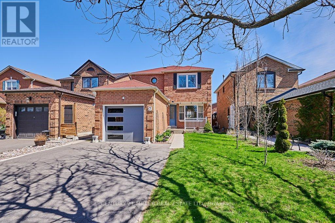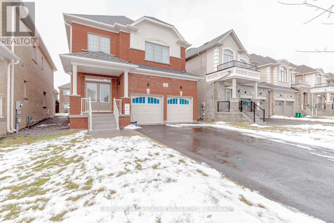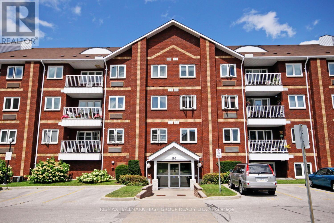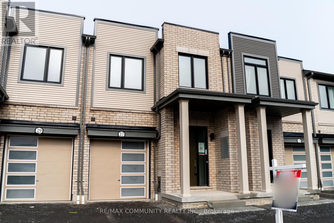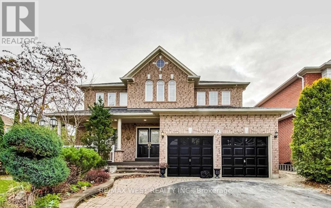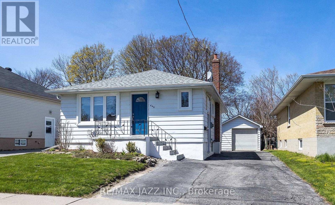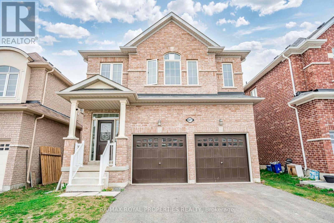what's for sale in
durham?
Check out the latest real estate listings in Oshawa, Whitby, Ajax and more! Don’t see what you are looking for? Contact me so I can help you find your dream slice of real estate paradise!
LOADING
114 Stevenson Rd S
Oshawa, Ontario
Professional Office Building in a prime West Oshawa Location across from Oshawa Centre, on a main four lane street. This purpose-built commercial building is 1304sf and was built in 1985, as per MPAC. it has been well maintained and owner occupied since 1990. Eight parking spots. Wheelchair accessible. Front and rear entries. Main floor has a covered entry, office display area, reception, waiting room, two 2 piece baths and two exam rooms. Fully finished basement has a kitchen, open area, lab area and a 3 piece bath. High basement ceiling over 8'. Forced air gas furnace and central air conditioning. 200 amp hydro service. **** EXTRAS **** Minutes to Highway 401 and the GO station. This location has great exposure. (id:58073)
2 Mccaw Crt
Scugog, Ontario
Welcome to a Courts of Canterbury model home, The Chesterman, built in 2019 by Geranium Homes. This gorgeous 3 Bed, 3 Bath + Den + Family Room Bungaloft has over 2400 square feet of living space on a corner lot with a side patio yard. The brick and stone exterior has a front porch. The double car garage is at the side of the house with entry into a mudroom. Upon entry to the front entrance is a very large corner den or office, with two large windows. A modern open concept Kitchen with island, & Dining overlooks the cathedral ceilinged Great Room. The kitchen/dining area has a serving bar/pantry. Windows abound to bring in the light to this gracious entertaining & living area with a walk-out to a side patio. The bedroom areas are carpeted and the 2nd bedroom has a jack and jill ensuite. The Primary Bedroom has a Tray Ceiling with double his and her closets and a beautifully appointed ensuite bath with separate shower and tub. Upstairs is a large family room overlooking the Great Room, with an adjoining bedroom and another jack and jill ensuite bathroom. Finishes through out are high-end including surround sound and a fireplace in the Great Room. (See upgrades list) The basement awaits your own finishes, and includes a high efficiency furnace, HRV system and 200 amp electric panel and cold cellar. You will love living in Canterbury Common and this is large home is one of only 2 left of the Courts of Canterbury homes which are now all occupied. Enjoy the recently renovated Centre, where the residents enjoy many activities overlooking walking trails & overlooking Lake Scugog. Find out why active adult lifestyle community living so in demand and why Port Perry is such a destination town to live in. Enjoy the summer here with a quick occupancy available. **** EXTRAS **** A full Tarion License is in effect. Annual Canterbury Fees 2024-2025 are $685 plus Canterbury one time Initiation fee %500+ HST.. Ask the L/A for a tour of The Centre. (id:58073)
52 Coulter St
Scugog, Ontario
Stunning, Courts of Canterbury model home (The Cavendish) built by Geranium Homes in 2019. This 2 Bed + Den + 3 Bath, double care garage, Bungalow has the highest calibre of modern upgrades (see List of Improvements). This home will please the most discerning buyer. Enter this Brick and Stone exterior into The Light -Filled Cathedral Ceilinged, Great Room, Dining Room and Kitchen that expresses the way we live, in a gracious Open Concept design overlooking the Garden. Upgrades include appliances, counters, fireplace & surround, surround sound throughout, luxury laminate plank flooring, baseboards, tall doorways. The large Primary Bedroom has a Tray Ceiling, W/I closet and a decadent Spa-like bathroom with standalone tub, glass shower, double sinks. A finished basement foyer has a 3rd bathroom and the rest can be finished to your own taste and includes a Cold Cellar, High Efficiency furnace, and HRV system. This home is one of 2 remaining of the newly built 99 homes, all occupied and part of Canterbury Common. Become part of this unique highly desirable & active Adult LIfestyle community with its renovated Centre where residents enjoy many activities, including the heated pool, walking trails, situated on Lake Scugog. Full Tarion Warranty is in effect. Move in now and enjoy the summer in this beautiful Port Perry setting. **** EXTRAS **** Annual Fees for Canterbury $685 for 2024-25. One time Canterbury Initiation Fee $500 +HST. Tours of The Centre can be arranged through Listing Agent. (id:58073)
912 Copperfield Drive
Oshawa, Ontario
Beautifully maintained & cared for by Owner. This 3+1 bedroom and 3+1 bathroom, fully-finished home located on the premiere areas of northeast Oshawa. A beautiful treelined street with close proximity to everything, including Schools, Shopping, and convenient commuter access to Hwy 401 & 407. Inviting curb appeal with newly installed upgraded interlock walkway (2024). Dining Room Opens to Living Room as well as Kitchen with Stainless Steel Appliances and a beautiful Island. Family Room with featured Gas Fireplace (2024) and walkout to Deck (deck + sliding door to be replaced prior to closing). Fully fenced back yard features an Inground Fiberglass Heated Saltwater Pool (2015). Second floor offers Primary Bedroom with 3 pc Ensuite with Glass standup Shower (2014). Two other spacious bedrooms and fully renovated Main Bathroom with Air Tub (2014). Fully finished basement is great for a family gathering, and offers great sized room (man cave) as well as a 4th Bedroom and Bathroom complete with shower (2024). Furnace (2014). Ac unit was replaced in 2014. Hot water tank is rented at a rate of $25.55/mo. 1 1/2 car Garage offers access to main foyer. (id:58073)
35 Prospect Way
Whitby, Ontario
Extremely Well Maintain 3 Bedroom 4 Bath 2 Story 2018 Built Freehold Townhouse With Valid Tarion Warranty. Modern Design With An Open-Concept Main Floor Layout Featuring 9-Foot Ceilings, Creating A Spacious And Functional Living Space. Carpet Free Home. Upgraded Light Fixtures And Pot Lights. Quartz Counter & Stainless Steel App In Kitchen. Washer & Dryer On 2nd Floor. WIFI Enable Garage W/Inside Access. Finished Basement With Washroom And Den. Useable As Additional Bedroom/Office/Rec/Kids Play Area Outside, A Fenced Backyard With Interlocking Pavers Provides Privacy And A Low Maintenance Outdoor Retreat Excellent School Walkable Distance, Located Close To Amenities/School/Park, Min To Hwy 401/407 & Go Train. (id:58073)
94 Shand Lane
Scugog, Ontario
Step into this stunning, nearly new (23) 2-storey townhome, with 3 bedrooms, 4 bathrooms, and a finished basement. The epitome of contemporary living - this carpet-free home features accent walls, upgrades, fresh paint and new lighting throughout! There are gleaming hardwood floors on the main and upper levels, while the basement is finished with luxury vinyl flooring, allowing durability and a chic aesthetic. The heart of this home is the thoughtfully designed kitchen, a chef's dream with white shaker-style cabinetry providing ample storage, contrasted by a deep blue island base - adding a pop of colour. The sleek white quartz countertops extend to a breakfast bar, perfect for casual dining. The stainless steel appliances and herringbone patterned backsplash further complement the modern aesthetic. The spacious, open-concept living area seamlessly blends the kitchen, breakfast, dining, and living room into a harmonious, stylish, functional living space. Both, the walk-out from the breakfast area to the south-facing yard and the large windows in the living room flood the space with natural light, enhancing the open and airy vibe. Up to the second level the home offers three spacious bedrooms, while the primary bedroom is a true retreat, which promises relaxation and privacy, complete with a walk-in closet with upgraded storage and organization, and a 5-piece ensuite, including a glass shower and soaker tub. Consider laundry a breeze with the upper level convenience. Step into any of the four bathrooms and discover new framed mirrors, and luxurious tiled flooring, and quartz counters in 3 of the bathrooms, adding a touch of elegance and refinement. Whether hosting a dinner party or enjoying a quiet evening with family, this home will provide the perfect setting within this gorgeous minimal-maintenance home. Don't miss your chance to call this impeccable townhouse home a blend of luxury, comfort, and convenience. **** EXTRAS **** $80k in upgrades!! Nestled in a Lakeside community with access to the quaint downtown - With an assortment of restaurants, a brewery, shops, stores and cafes. (id:58073)
191 Closson Dr
Whitby, Ontario
Builder's under construction traditional 2 Storey inventory Freehold Townhouse (no maintenance or condo fees) on full depth 110ft deep private lot in the Queen's Common community by Vogue Homes. Features oversized front windows, 9ft ceilings on main floor, Oak staircase with iron pickets, smooth ceilings on main floor, rough-in for 3pc bath in basement, Electric fireplace in family room, hardwood in living, dining & family rooms, Large eat-in kitchen with pantry and stone countertops with undermount sink, primary bedroom with walk in closet and 4pc ensuite with free standing tub. Dare to compare: Deeper 110ft lot vs. shorter 89ft lot options means longer backyard with more privacy from rear neighbours. Garage at front vs laneway garage at the rear means private driveway parking spaces and more useable private backyard space. Home is under construction - showings between 11:30am - 4:30pm on weekends only for safety reasons. Unsafe for children to enter. **** EXTRAS **** This home is built up to the drywall stage. Pick your kitchen, floors & other preferred interior finishes from samples offered at the builder's design studio. (id:58073)
179 Northdale Ave
Oshawa, Ontario
Welcome To This Meticulously Maintained Raised Bungalow That Offers A Blend Of Style And Practicality. As You Step Inside And Head To The Upper Level You Will Come Across Hardwood And Crown Moulding With Plenty Of Closet Space In The Hallway. The Kitchen Has Been Updated With Custom Cabinetry, Silestone Countertops And Pot Lighting, Steps Away You'll Find The Formal Dining Room And Sunroom With A Walk Out To The Balcony Where You Will Enjoy That Warm Weather. The Spacious Living Room Is Perfect For Family Gatherings With Plenty Of Natural Light Brought In From Large Windows. There Are Three Great Sized Bedrooms Along With A Newly Renovated 4-Piece Bathroom Oasis. The Lower Level Can Be Accessed From The Double Car Garage Which Features Insulated Doors And Extra Storage Space. Two Addition Bedrooms, A Work Shop, Laundry Room And Another Full Bathroom Are There For Your Convenience. You'll Also Find A Large Sun Filled Family Room With A Gas Fireplace That Looks Out To The Beautifully Landscaped Lush Backyard. There Is Landscaping And Smart Zone-Controlled Irrigation System All Around The Home. (id:58073)
586 Radisson Ave
Oshawa, Ontario
Welcome to your dream home! This semi-detached gem has been meticulously and professionally renovated to perfection. Boasting 3 bedrooms upstairs and 2 luxurious bathrooms, this residence offers ample space for comfortable living. Prepare to be dazzled by the beautifully renovated chef's gourmet kitchen, complete with quartz countertops with a generously sized island that exude elegance and functionality. Additionally, a secondary kitchen provides added convenience, along with a full bathroom and a bedroom equipped with separate laundry and a private entrance to the basement, offering potential for various living arrangements or rental opportunities. Situated on a generous lot, this property offers plenty of outdoor space for relaxation and entertainment. Inside, the main floor features enchanting pot lights and a stylish coffered ceiling, adding a touch of sophistication to the living space. The front windows and doors have been thoughtfully replaced to enhance both aesthetics, flow of sunlight and energy efficiency, while the addition of a patio door creates seamless indoor-outdoor flow. But the luxury doesn't end there step outside the primary bedroom onto a beautiful deck, where you can unwind and enjoy your morning coffee or bask in the evening sun. In summary, this home epitomizes modern elegance and functionality, offering a harmonious blend of tasteful design and practicality. Close to the highway, grocery stores, within minutes walk to Oshawa Town Centre, close to public transit, the location of this home cannot be beat. Don't miss out on the opportunity to make this your forever home!"" **** EXTRAS **** New Deck, New Patio Door, New Main Floor Windows and New Front Door, 2 new Laundry sets, Organized primary bedroom closets, new vanities, new tub. (id:58073)
12 Douet Lane
Ajax, Ontario
Welcome To This Stunning, Like-New End Unit Townhome Located In The Vibrant Lakewind Community Of Ajax. Just 2 Years New, This 3-Storey Residence Boasts Modern Elegance And Comfort Throughout. With 4 Spacious Bedrooms And 4 Bathrooms, Including 2 Ensuites, There's Ample Space For Every Member Of The Household To Enjoy Privacy And Convenience. The Open-Concept Main Floor Invites Gatherings And Entertaining, Featuring A Centre Island, Hardwood Floors And A Warm fireplace That Adds Warmth And Sophistication. Nestled In A Desirable Location, Residents Will Appreciate Easy Access To Amenities, Parks, Schools, And Transportation. (id:58073)
124 Buckingham Ave
Oshawa, Ontario
Attention Builders & Investors! This vacant land, boasting a generous 78 feet of width and extending 113 feet deep, offers the perfect canvas to bring your dream home to life. Nestled at the end of a quiet dead-end street, this property provides the ultimate privacy. Located next to Oshawa Golf and Curling club, close to Elementary School, Park, Lakeridge Health Oshawa Hospital, Public Transit, Highway 401, all other amenities. Do not miss out on this opportunity. **** EXTRAS **** Don't miss out on this rare opportunity to create your own haven in a sought-after location. Embrace the lifestyle you've always dreamed of and start building your future today on this prime piece of real estate next to the golf course. (id:58073)
10 Southampton St
Scugog, Ontario
Welcome to your dream home at 10 Southampton St! This immaculate freehold townhome is just one year old and located in the highly sought-after and picturesque Port Perry. The best part? No POTL fees! Prepare to be amazed as you step into this open concept and beautifully designed home. The elegant foyer leads to the wide hallway featuring generous pot lighting, and a welcoming ambiance. The kitchen and great room combination is truly a chef's delight, boasting large windows, quartz counters, stainless steel appliances, pot lights, upgraded cabinetry, and a convenient walkout to the yard. Upstairs, the primary suite will leave you in awe with its massive windows that flood the room with natural light. You'll also enjoy a spacious walk-in closet and an outstanding 3-piece ensuite featuring a frameless standup shower and quartz counters. Bedroom 2 & 3 are generously sized rooms with a beautiful 4-piece bath just outside. **** EXTRAS **** For convenience, the laundry is on the lwr lvl to ensure peaceful nights without any disturbance. The spacious unfinished bsmt is awaiting your creative touch to transform! Garage Access from inside! Freshly Painted & Pot Lights Throughout (id:58073)
266 Lakeview Park Ave
Oshawa, Ontario
Smart start! If you are looking for an in to the market, this may be the home for you! This 2 Storey link home features 2 bedrooms, 2 baths, large mudroom with garage access, eat-in kitchen with walk-out to yard, finished basement, good sized yard with garden shed. Updates include: windows 2003, furnace 2005, central air 2006, porch 2012, hot water tank 2013 ( owned), driveway sealed 2015, shingles 2020, carpet/underpad 2023, 100 amp service. Located close to schools, transit, Lakeview Park, beach, parks with baseball, basketball, soccer, running track, walking trails, a short commute to hwy 401. ** This is a linked property.** (id:58073)
59 Formosa Ave
Ajax, Ontario
Must See!!! Excellent Location!!! Bright and inviting, this exceptional 4 BR, 4 BA home boasts hardwood flooring throughout and an open concept layout, perfect for modern living. The spacious eat-in kitchen features a walkout to the backyard, ideal for seamless indoor-outdoor entertaining. Primary bedroom offers a relaxing retreat with a soaker tub, stand-in shower, and walk-in closet. Recent upgrades include painted interiors & professionally front & back yard interlocking, enhancing the charm & functionality of the home (spent $50K). Additional features gazebo and central vacuum add to the convenience and comfort of this maintained property. Close to Audley Recreation Centre & all essential amenities, including highways, schools, groceries, medical facilities, & parks. Don't miss your chance to call this beautiful residence your own! **** EXTRAS **** SS Stove, Fridge, Dishwasher, White Fridge in the basement, Clothing Washer, Dryer, All Window Coverings And Elfs. (id:58073)
27 Lennon Crt
Whitby, Ontario
Welcome To This Stunning Home At The End Of Lennon Court Situated Beside A Stunning Ravine. Beautifully Landscaped Front & Back With A Private Backyard Oasis Featuring Cement Inground Pool With Hot Tub. Backyard Has A Gazebo, Pool House & Stainless Steel BBQ. This Home Beams With Pride Of Ownership. A 4 Bedroom Home With All The Bells&Whistles Including A Large Finished Basement With Built-In Bar ,3 Piece Washroom, Gas Fireplace & Heated Tile Floors. Main Floor Features An Open To Above Family Room, Gas Fireplace, Elegant Dining Room, Hardwood Floors & Pot Lights. A Gourmet Kitchen That Is Simply A Chefs Dream With A Large Pantry, High End Appliances, Eat-In Kitchen With A Built-In Table, Wolf 6 Burner Gas Range, Double Door Sub Zero Fridge, Miele Wine Fridge, Miele Built-In Espresso Maker, Miele Built-In Oven With Warmer. Walk-Out To Your Stunning Backyard From Your Gourmet Kitchen. Second Floor Features A Sitting Area, A Large Primary Room With A 5 Piece Ensuite that has heated floors, Jacuzzi Tub , Walk-In Closet, Good Size 2nd, 3rd and 4th Bedrooms With Cozy Broadloom In Immaculate Condition. **** EXTRAS **** Wolf 6 Burner Gas Range, Double Door Sub Zero Fridge, Miele Wine Fridge, Miele Built -In Espresso Maker, Miele Built In Oven & Warmer, Dishwasher. (id:58073)
1330 Aldergrove Dr
Oshawa, Ontario
Welcome To 1330 Aldergrove Drive, Oshawa! Situated In a Highly Desirable Neighbourhood Parkridge, in North Oshawa. This captivating family home offers a warm and inviting atmosphere offering more than 3000 sft living area plus 1000 sft additional space in the basement, perfect for creating lasting memories with loved ones. With its ideal location and array of amenities, this property presents an exceptional opportunity for comfortable living. Spacious Main Floor Layout with Sizeable Rooms. Sun Drenched Living Room W/ Large Windows and double height space. Dining Room W/ Recessed Ceiling and pot lights! Large Kitchen W/ Plenty of Storage, Centre Island And Custom Backsplash. Breakfast Area W/ Walk-Out To Deck! Family Room W/ Gas Fireplace. Expansive Second Floor Primary Retreat Features A Cozy Seating Area, 4 Pc Ensuite, W/I Closet with custom closets, 2nd, 3rd, & 4thBedrooms with custom closets. Professionally built licensed legal Basement (2021) with separate entrance, ensuite Laundry, 3 Bedrooms, 2 Washrooms, Kitchen, Dining Rm & walk-up To Patio & swimming pool which is currently rented for $2,200 per month. **** EXTRAS **** Professionally built interlocked backyard & patio enclosed with glass railing(2021).Roof(2019),All windows & doors replaced(2022),upper level windows are triple glazed & main level windows are double glazed high efficient low-e windows. (id:58073)
100 Blackwell Cres
Oshawa, Ontario
Sun-filled, Spacious Home Located In Desirable Windfields, Oshawa! Close to 3,000 Sqft of Living Space (not incl. bsmnt) Featuring a Versatile Layout With 9Ft Ceilings, Hardwood Floors Throughout. Gorgeous Eat-In Kitchen With Stainless Steel Appliances, tons of Cabinets, Centre Island, All Overlooking a Spacious Family Room. Primary Bdrm Features 2 Walk-in His/Her Closet, 5-pc Spa-like En-suite Bath. The other 3 Bdrms are Spacious, each w/ 2 Closets. Full size Bsmt Ready For Your Creativity w/ Rough-In For Another Bathroom & Laundry. 200 Amp Panel. Double-Car Garage, Wide Double Driveway, No Sidewalk. And So Much More! Closely Located To All Amenities, Shopping Mall, Plazas, Restaurants, Durham College, Costco, Golf, Hwy 7/407/Go Train And Trails. Everything An A+ Community Has To Offer. Just Move In & Enjoy! **** EXTRAS **** All efls, all window coverings, S/S Gas Stove, S/S fridge, D/W, Exhaust Hood Fan, Washer & Dryer, Gas furnace (2014), Heat Pump (2024), HRV, Tankless Water Heater (2024) (id:58073)
226 Phillip Murray Ave
Oshawa, Ontario
Welcome to 226 Phillip Murray Ave. in the beautiful Lakeview Community of Oshawa. This exquisite side split home has been renovated from top to bottom. Hardwood and vinyl floors throughout the house. Three bedrooms on the upper level are all very spacious. These rooms share a beautifully finished 3 pc bathroom with vanity and tile shower. The kitchen has gorgeous custom cabinetry and high end stainless steel appliances. Built in electric fireplace in the dining room with custom wood feature. This level walks out to a massive back yard with new engineered fencing, plus a large shed. Third level has a large family room with electric wall fireplace and attached 2pc powder room. This level also has a laundry and storage room that has a separate walk up entrance. Lower level has one large bedroom as well as a rec room. Walking distance to the lake and all amenities. Public transit is closely as well as major highways. (id:58073)
930 Dublin St
Whitby, Ontario
Welcome To A Fully Renovated Family Home In Sought-After Neighborhood. Spacious 4 Bedrooms, 4 Level Backsplit. Open Concept With Pot Light, Large Family Room With Bay Window, Wood Fireplace, Walkout To Big Backyard With Garden Shed. Garage Access From Foyer, New Flooring Through The House. New Kitchen With Quartz Countertop And Stainless Steel Appliances, Newly Finished Basement With an In-Law Suite And Kitchenett, Extended Driveway Accommodates Parking For 3 Cars With New Interlock. New Garage Door, New Exterior Paint And New Windows. This Home Is Move In Ready, Close Proximity To Schools, Daycares, Shopping And Transit. Minutes From The 401 (id:58073)
145 Westfield Dr
Whitby, Ontario
Welcome To Your Dream Home At 145 Westfield Dr, Whitby! This Stunning Property Boasts 4 Bedrooms, 4 Luxurious Washrooms, And Not Just One, But Two Kitchens To Unleash Your Inner Chef! With Up To $60k In Upgrades From The Builder & $50k+ Finished Basement, This Home Is A Masterpiece Of Modern Living. Step Inside And Be Greeted By The Elegant Hardwood Floors That Flow Seamlessly Throughout, Setting The Stage For Both Style And Comfort. The Upper Washrooms Are Adorned With Double Sinks And Marble Countertops, Adding A Touch Of Sophistication To Your Daily Routine. Prepare To Be Pampered In The Master Suite, With Massive Walk In Closet & Ideal Size Of A Bathroom Ensuite. Each Generous Size Of The Rooms Gives You Comfort & Deluxe Living. (id:58073)
82 Longshore Way
Whitby, Ontario
Nestled In The Coveted Waterfront Community of Whitby Shores, This End-Unit Townhome Is Contemporary Living At Its Best With Its Sleek Design, Abundant Amenities, & Unparalleled Location. With 3 Bedrooms, 2.5 Bathrooms, & Spacious Layout Across Multiple Levels, This Freehold Gem Offers Both Comfort & Style. Discerning Buyers Will Enjoy Laminate Flooring Throughout Both Levels, Oak Staircase With Metal Pickets, Tile Bathrooms/Foyer. The Inviting Foyer Flows Into The Open-Concept Living Space, Adorned With Pot Lights & Large Windows Flooding The Entire Floor With Light. The Airy Feel Is Further Accentuated By 9ft Ceilings & Tasteful, Neutral Finishes. The Gorgeous Kitchen Is Where Form Meets Function, Perfect For Culinary Enthusiasts & Entertainers Alike. Features Include A Deep Window Sill For Flowers & Herbs, Centre Island For Breakfasts With Ample Cabinet Space, Upgraded Stainless Steel Appliances, & Continuous Quartz From Counters Onto Backsplash Gives A Luxe Vibe. The Adjacent Living/Dining Area Provides A Cozy Spot For Family Meals & Intimate Gatherings. Retreat To The Generously Sized Primary Suite, Featuring Two Walk-In Closets & Ensuite With Glassed In Shower. Two More Bedrooms With Sep 4 pc Bathroom & Large Media Space Offer Versatility For Guests, Home Offices, Or Hobbies. The Unfinished Basement Has A 3 pc Bathroom Rough-In & Add Bonus Square Footage As Needed. Outdoor Living Is A Delight, Thanks To Its Sizable Lot & 3rd Floor Rooftop Patio. Host Summer Barbecues, Bask In The Sun & Take In The Port Whitby Views. Convenience Doesn't Get Better Than This. Minutes To 401 & 412 & Within Walking Distance You Have GO transit, Smart Centre With Over 20 Stores, Restaurants & Services, Iroquois Sports Complex & The Abilities Centre. Countless Outdoor Pursuits, Nearby Soccer Fields, Parks, Trails, Lynde Creek Conservation Area, Beach/Pier/Splashpad & More. This Vibrant Community Offers Something For Every Lifestyle. **** EXTRAS **** High Efficiency Gas Furnace Installed 2023. A/C Professionally Relocated From Rooftop Patio To Ground Level 2019. Ecobee Thermostat. Flow Through Humidifier. LED Potlights On Main Level. Tarion Warranty Until May 22, 2026. (id:58073)
499 Maine St
Oshawa, Ontario
Welcome to your dream home! This captivating property offers an array of features that cater to both relaxation & entertainment. Step into the heart of the home, where the entertainer's kitchen awaits with elegant granite countertops, convenient breakfast bar, and a dedicated coffee station - perfect for hosting gatherings or enjoying quiet mornings. The bright and inviting living area at the front of the home features a gas fireplace, and large window. Natural light floods the living and kitchen areas through two skylights. Adding a touch of rustic charm, a sliding barn door gracefully separates the kitchen and family room while maintaining an open flow throughout the home. The sunken family room boasts character with its exposed beam, 2nd gas fireplace, and charming accent wall, creating an inviting atmosphere for cozy nights in or lively gatherings with loved ones. The primary bedroom is seamlessly combined with a den, ideal for a home office, nursery space, or oversized closet/dressing room. Separate entrance leads to in-law suite, complete with a full kitchen, spa-like 3-piece bathroom, spacious rec room featuring a third gas fireplace, 2 additional bedrooms, providing ample space for guests or extended family members. Step outside to the enchanting backyard oasis, where relaxation awaits at every turn. Unwind in the wood burning sauna with a convenient change room, indulge in the soothing waters of the roof-covered hot tub, or put your green thumb to work near the garden shed amidst the backdrop of mature trees, all set on a private large lot that exudes tranquility. Enjoy the best of both worlds with a location that feels like a serene country retreat while still being conveniently close to the amenities of the city. Don't miss this opportunity to make this exceptional property your own! **** EXTRAS **** Heated workshop/small garage large enough for motorcycle (part of original garage converted to Family Room). Originally 3 bedrooms on main, could be converted back. 4th BR in bsmt has no window. Backyard trees professionally trimmed 2023. (id:58073)
1393 Clearbrook Dr
Oshawa, Ontario
Stunning 4 Bedroom Family Home Located Close to All The Amenities and So Much More. This Home Has Been Extensively Renovated T/Out. Stunning Kitchen Reno in 2022 That O/Looks Your Stunning Private Back Yard Oasis With a Swim Spa (2022), Large Deck, and Garden. The Main Floor Also Has a Private Family Room with a The First of 2 Staircases To The Finished Basement with In Law Potential. The 2nd Floor Features 4 Large Bedrooms With Plenty Of Closet Space. The Spacious Primary Bedroom Has an Extra Large Walk in Closet and Ensuite. **** EXTRAS **** Recent Upgrades and Reno's Include The Modern Kitchen, Swim Spa, Most Landscaping, Fence, Front Door and Back Windows, Washer an Dryer, A/C and Roof in 2022, Stove and Fridge and Most of The House Painted (2024), Owned Hot Water Tank 2023 (id:58073)
57 Klein Way
Whitby, Ontario
Opportunity Awaits for This Spectacular and Sun-filled 3 Bedrooms +3.5 Baths Townhome in North Whitby's Folkstone Community by Mansouri Living. ONLY ONE Year Old! Over 2200 SF Living Space W/ 9 Foot Ceilings Throughout Including a Finished Basement. Functional and Open Concept Layout W/ Large Kitchen and Center Island, Quartz Counters & S.S Appliances. Spacious Master Bedroom W/ Ensuite & Huge Walk-In Closet. Owner Spent $$$ on Upgrades Including Granite Foyer, Redesigned Walk-in Closet On 2nd Floor, Pot Lights, LED lights Throughout, Designer Kitchen Light, Brand New A/C System. Well Remodeled Basement W/ Lots of Added Storage Space, Wine Cabinet, a New Laundry Room & a Custom Designed Bathroom. Freshly Painted Throughout, Modern New Zebra Blinds etc. Conveniently Located in the Heart of Whitby. Public Transit at Doorsteps. Walking Distance to Farm Boy, LA Fitness, Shops, Community Centre, Schools, Parks & Playgrounds. Minutes to both 401/407 and So Much More. Making This Property the Perfect Home for Your Family or As A Turn-Key Investment! **** EXTRAS **** POTL Common element includes Sidewalks, Roads and Garbage Pick up ($193.49/mth) (id:58073)
497 Queen St
Scugog, Ontario
Location is key in this stunning Port Perry home, large principle rooms & bedrooms. Pride of ownership shows in every room with this meticulous maintained home. Just steps to schools, downtown Port Perry & Waterfront Parks. Walk out to large private backyard that backs onto greenspace with recently new large entertaining deck. Backyard garden shed can easily be converted to a fun play house, currently used as a storage shed. Custom railing between kitchen and family room is a show stopper. Great location, bright rooms, main level laundry, move in ready, this is a great Port Perry opportunity. **** EXTRAS **** 4 Bathrooms makes this a true family home, family friendly fenced yard and close to public transit makes this a Port Perry Gem. (id:58073)
273 Stephenson Point Rd
Scugog, Ontario
Stunning Waterfront Residence - Unmatched Panoramic Views of Lake Scugog - Prime Water Frontage for Exceptional Swimming, boating and simply relaxing. Embrace the Lifestyle of Your Dreams! Spacious Open Concept Design offers Lake Views from Nearly Every Space within this lovely home. Second Level Boasts 2 Bedrooms, including an Open Concept Primary Bedroom that features a W/I Closet in which leads to the updated and a welcoming 4-Piece Ensuite. Main Floor Boasts a Generous Kitchen combined with a breakfast area that has heated floors & yet another Picture-perfect view. Separate Dining Area, a 3rd Bedroom, as well as a 3 Piece Bathroom are found on this level. All of these features are only out done by the jaw dropping view while seated in the living room that has a 2 story Glass wall. The lower level is an area that provides both comfort and convenience. Direct access to the 2 Car Garage. 2 Piece powder room, Utility area, Laundry, and so much more additional storage. There is a W/O to Interlock patio & a gas fireplace to take the chill off those late fall days & sun-drenched spring mornings. **** EXTRAS **** Boat House has a Marine Railway allowing for quick boat launches & fantastic easy storage. 2 Car Garage is attached, Irrigation system on Lakeside yard. 200 Amp Electrical Service -High Efficiency Furnace 18 - A/C 18 Lvng Rm Windows 18 (id:58073)
15682 Simcoe St
Scugog, Ontario
Large In-Town Prime Building Lot In The Waterfront Community Of Port Perry. Walking Distance to Downtown And All Amenities. Including Shopping, Park, Schools, Church, Marina Community Centre And Lake Scugog. Large Lot With Severance Potential. East Facing With Mature Trees At Back. #3rd Property North Of Balsam St. **** EXTRAS **** Buyer is Responsible For Development Fees. Buyer To Do There Own Due Diligence Regarding Severance, Permits And Fees (id:58073)
170 Cathedral Dr
Whitby, Ontario
Welcome to your dream home nestled in one of Whitby's most family-friendly neighborhoods! This freehold townhome offers the perfect blend of convenience and tranquility, situated right next to a picturesque park with playgrounds and scenic walking trails.This Beautiful home offers 3 Bedrooms, 3 Washrooms with a finished Basement.Master bedroom has a four-piece ensuite and walk-in closet.Open concept main floor layout with hardwood floors and stairs, and a kitchen with quartz countertop. Step outside onto the beautiful deck and backyard, perfect for entertaining guests or simply relaxing in the fresh air.Convenience is at your doorstep with Metro Plaza, Schools, and nature trails all within walking distance. Don't miss out on the opportunity to make this stunning townhome your own!t. (id:58073)
41 Pettet Dr
Scugog, Ontario
The Beautiful 3 bedroom raised bungalo nests on A Waterfront Community Scugog Island. The living room has a overlooking view of the lake . Quiet neighbourhood, The primary bedroom has a ensuite with a window over look the farmland with large and deep lot back to the farmland. The main bathroom has a skylight. Very deep lot with supper deep two car garage. **** EXTRAS **** Updated Major Components, Kitchen Aid Black Steel Appl: Fridge, Natural Gas Stove, Micro Hood, Dw, Huge Oversized Drive In Garage W/Workshop, Efficient Heat Pump Heating System, A/C, Woodstove and Newly intalled Natural Gas Line. (id:58073)
38 Glenstal Path
Oshawa, Ontario
Location! Location! Location! Situated In A Fast Growing Community In Northern Oshawa. Located Near UOIT & Durham College. Brand New Establishments, Food, & Shopping Options Being Built Just Steps Away! Open Concept Combines Living, Dining, & Kitchen. Bright & Cozy With Large Windows Throughout Inviting Natural Light In. Amazing Space For A Family, First Time Home Buyers & Investors! Footsteps Away From Transit. Short Minutes Away From 407. Primary Bedroom Is A Spa-Like Retreat! 4pc Ensuite With A Soaker Tub & Long Sink Counter. Double Closets & A Private Walk-out Balcony For Fresh Air. 2nd & 3rd Bedrooms Perfect For Additional Room, Guest Suites Or Office With Large Windows & Closets. Laundry Room With Sink Conveniently Situated On The Second Floor. Walk-out To An Open Backyard Perfect For BBQs, Entertaining Or Winding Down. Visitor Parking. Find Everything You Need Just Steps Away! Costco, Restaurants, Coffee Shops, & Many More In The Area! (id:58073)
61 Dewbourne Pl
Whitby, Ontario
Completely Renovated From Top to Bottom! $$$ Spent On Upgrades & Improvements. In one of Whitby's Finest Neighbourhoods & School Districts. Great Location. Massive Pie Shaped Lot With In-ground Pool!! 3450 Sqft As Per Builder Plans. A Chef's Kitchen with Large Island, Breakfast with Walkout to Gorgeous Pool And Interlock Patio. New Hardwood Flooring through out Main Floor and Second Floor. Incredible Great Room on 2nd Floor With Fireplace and Vaulted Ceiling, California Shutters, 3 Full Baths on The 2nd Floor, Double Staircases, Main Floor Library, Main Floor Laundry with Garage Access, 2 Fireplaces. Huge Master Bedroom with /Sitting Room, 5 Pc Ensuite with Oversized Jacuzzi Tub and Walk In Closet. Buyer Or Buyer's Agent To Verify All Measurements and Property Tax. No Survey. is The Dream Home You Have Been Waiting For!!! ** This is a linked property.** (id:58073)
#146 -1100 Oxford St
Oshawa, Ontario
Fantastic 3 Bedroom Condo Townhouse Located in Oshawa. 3 bedrooms, finished basement, with a fenced backyard. Large kitchen that overlooks the dining room. Great Natural sunlight in the living room area. Minutes away from the Lake, near public transit. **** EXTRAS **** Oven, Dishwasher , Fridge, (id:58073)
6 Sheldon Dr
Ajax, Ontario
Prestigious 3 Bedroom Raised Bungalow approximately 2900 SqFt Located In Central Ajax. Features An Open Concept With Cathedral Ceilings & Hardwood Flooring Throughout The Main Floor. Walkout From The Kitchen To The Large Deck Overlooking The Backyard. Large Primary Bedroom Features An Ensuite, Walk-In Closet & A Walk-Out To A Large Balcony. Lower Level Features A Family Room With A Gas Fireplace , A Walk-Out To Patio, Backyard, & Second Kitchen. Also Direct Access From Garage. Great Family Home That Must Be Seen! Can Easily Convert Lower Level To In-Law Suite Or Income Producing Apartment. **** EXTRAS **** New Roof 2023 (id:58073)
420 Fralicks Beach Rd
Scugog, Ontario
**Waterfront** With Blazing Sunsets; 4 Season Property Could Be Used As A Cottage While You Plan To Build Your Waterfront Home (Or Renovate The Existing) - Drive, Drilled Well, And Development Charges Already Paid! 2 Storey, 2 Bedroom Home With Great Lake Vistas. Eat In Kitchen With Bay Window & Walkout To Yard And Lake; Cozy Living Room With Propane Gas Fireplace; 2nd Floor With Two Bedrooms, Both With Walkouts To Deck; Boat house at water's edge; Enjoy 4 Season Lake Living From Your Back Door!! Easy Commute To Hwy 407/Toronto. **** EXTRAS **** Boathouse At Water; Bi-Level 3 Space Detached Garage; Roof +/- 7Yrs; Fa Propane Furnace & Ac +/- 2019; 200 Amp Electrical; Hwt (O) +/- 2019 basement area has seasonal moisture; septic drawing from 1969 available (id:58073)
32 Marjoram Dr N
Ajax, Ontario
Recently upgraded, almost 1940 Sq Ft of Luxurious Living space, Freehold End Unit townhome in Ajax (apart from finished basement area), offering a modern and elegant living space, and featuring hardwood floors throughout the house, a gas fireplace in the living room, kitchen with quartz counters, full backsplash, with ample cupboard space. Sliding glass doors leads to the backyard. Upstairs, have three large and bright bedrooms, along with spacious landing that can serve as a sitting area. All washrooms recently upgraded with quartz countertop. The finished basement adds extra living space with a big rec room, one bedroom, and a full three-piece bath. Property is Walking distance To the Lake and Conservation area. Minutes Away from Ajax Go Train Station & Hwy 401, Costco, Cineplex, Canadian Tire and Walmart and close to school. (id:58073)
6 Booker Dr
Ajax, Ontario
Stunning Freehold Townhome with Exceptional Privacy, 3+1 BR, 4 WR, Finished basement with separate entranceIdeal for Entertainment and Comfort, designed with an open concept floorplan inviting comfort and hosting opportunities. The gourmet kitchen has a stylish breakfast bar, a Subway tile backsplash, and high-quality S/S appliances. The seamless walkout leads to a spacious, fenced backyard offering unrivalled privacy with neighbours behind. On the main floor, the living room boasts hardwood flooring and a chic powder room. An oak staircase guides you to the upper level, where the master bedroom serves as a private retreat. It is a large ensuite with a soaker tub, a separate shower, and a walk-in closet. Additional bedrooms provide ample space for family and guests. Direct garage access adds an extra layer of convenience to this beautifully maintained home. Just minutes away from a wide array of shopping options, big box stores, highway schools and Parks. ONE YEAR FURNACE **** EXTRAS **** Move-In Ready Condition! Finished Basement With One Bedroom & 3Pc ensuite Washroom and additionaloffice/Den and Recreation area! Fully Fenced Private Backyard With No Neighbors Backing onto (id:58073)
59 Searell Ave
Ajax, Ontario
Indulge in the epitome of luxury living with this exquisite John Boddy Builder's model home nestled in the highly coveted North Ajax community. Its approx 2400 sqft of sophisticated-finished living space with over $100K spent on renovations. The gourmet kitchen is a culinary haven, featuring extended-height cabinets, granite countertops & pot lights, seamlessly flowing into the dining and living areas with vaulted ceilings & hardwood floors. Unwind in the primary bedroom sanctuary, complete with a generous ensuite, an elevator for added convenience & patio doors that open to a meticulously landscaped stone patio in the backyard oasis. Spend your evenings by the cozy fireplaces on both the main and lower levels or hosting in the tastefully-finished-lower-level including a dry bar, bathroom, bedroom, workshop & another elevator access point. Your double car garage is equipped with a lift. The main, lower level & backyard offer an idyllic setting for your soirees. Welcome to your private paradise. **** EXTRAS **** Recent renos include a new roof, 2023, updated SS appliances, HWT, Surrounded by prestigious million-dollar homes,a vibrant community center, parks, esteemed schools, and access to HWYs. (id:58073)
2584 Winter Words Dr
Oshawa, Ontario
Very Bright and Spacious 3 Bedroom 3 Washroom One Year New Freehold Town House In a Desirable Neighborhood, No Maintenance Fees, Extended Kitchen Cabinets and Stainless Steel Appliances, Very Functional Open Concept Layout, Spacious Primary Bedroom with W/I Closet and 4pcs Ensuite, Spacious 2nd and 3rd Bedroom, Laundry On 2nd Floor, 3 pcs rough-in in the basement, Freshly Painted, Steps To New Costco Close To Schools, University, Collage, Grocery, Restaurant, Bars And More, Just move and enjoy this beautiful home. (id:58073)
2402 Chevron Prince Path
Oshawa, Ontario
Wow, this is a real gem. True pride of ownership will greet you as you tour this beautifully maintained and updated end townhouse in this newer subdivision. You will love the updated hardwood throughout and spacious floor plan. Relax on the balcony or enjoy the close-by parks and trails. Walk to plaza inc shops, grocery stores, fast food, restaurants, transit, Hwy's and Costco! The spacious primary bedroom, with ensuite, on the top floor even has its own balcony to relax on. Take time to see the ground floor rec room with easy access to the garage or relax in the parquet right outside your door. This charming home will please the most discerning buyer. Walk to new public school (opens Sep 2024) & community centre coming soon! POTL fee $381.98 **** EXTRAS **** Garage Door Openers, Security cameras, blinds throughout, hardwood floors updated (inc stairs), bright end unit with lots of windows and views of the small park. POTL fee inc: garden maintenance, snow clearing, garbage, road maintenance (id:58073)
612 Farewell St
Oshawa, Ontario
Attention First-Time Home Buyers & Investors! Legal duplex boasts 3+1 bedrooms and 3 washrooms, this property offers a blend of comfortable living & income potential. The upgraded kitchen features S/S appliances. Property comes with reliable tenants who are committed to staying, ensuring a seamless transition for investors. The backyard is an inviting space, perfect for entertaining guests. The property offers the advantage of living upstairs while earning rental income and seeking financial flexibility. Main floor showcases beautiful finishes. Separate laundry on both floors enhance convenience. Located with easy access to the 401 and just minutes away from Oshawa Town Centre, schools & much more! **** EXTRAS **** Easy to Show! Hour Notice to Access Basement! (id:58073)
498 Twin Streams Rd
Whitby, Ontario
Beautiful, Newly Built 4 Bedroom + 4 Bathroom Home In Rural Whitby, Near The Well Known Neighbourhood Of Williamsburg. On A 33X100Ft Corner Lot, Nearly 2500 Sq Ft Of Brand New Luxurious Finishes Through The Welcoming Double Door Entry, Which Leads To A Cozy Foyer. Lots Of Natural Light In The Family Room. The Kitchen Features Pristine White Cabinets & Stainless Steel Appliances. Smooth Red Oak Hardwood Floors Throughout. Double Door Entry & 5 Pc En Suite W/ His & Her Sinks, 2 Linen Closets & Walk-In Closet In The Master Bedroom. Semi En Suite In 2 Other Bedrooms With 2 Sinks. Double Car Garage. Close To Public & Catholic Schools. Mins To Toll Free Hwy 412, Rec Centres, Golf Courses, DRT 915/301 Routes & More! (id:58073)
7 Tipton Cres
Ajax, Ontario
Welcome to 7 Tipton Cres., within the family oriented Westney Heights neighbourhood of Ajax. This lovely home offers a perfect blend of comfort and convenience. With its proximity to parks, community centre, main highways, shopping, restaurants and schools, every aspect of daily life is easily accessible. The welcoming main floor features a living room, a designated dining room and an eat in kitchen, walkout to a covered screened in deck and a cozy backyard patio perfect for unwinding while taking in the serene surroundings of this quiet neighbourhood. There is also a side entrance and a powder room. The second floor has 3 bedrooms, including an ensuite bath and a main bathroom. The full, partially finished basement boasts a spacious recreation room for entertainment or relaxation. **** EXTRAS **** Roof was done in 2008, Ceiling insulation was done 2023, Drinking water is filtered with an alkaline system. Water in the rest of the house is run through a RainSoft water softener and filter. The house was built in 1986. (id:58073)
206 Doug Finney St
Oshawa, Ontario
Luxurious 2-Storey DETACHED 4 Bed 3 Bath Detached Is Located In The Best Neighbourhood Of Oshawa (Eastdale), 9' ceiling on main floor, separate dining, living & family room, Two Way Fireplace ....Sep- Entrance to BASEMENT steps to college Park Elementary School, No Frills, Freshco, Dollarama, Tim's and many more. This Is A Must See At This Price..High End Appliancies.. (id:58073)
#301 -195 Lake Driveway W
Ajax, Ontario
*Attention First-Time Buyers And All Those Trying To Get Into The Market! *Best-Priced Condo Apartment In Ajax! *At 733 Square Feet This One Bedroom Unit Is Larger Than The Newer Condo's Out There! * Recently Renovated - Broadloom (2024), Painting Throughout (2024)! * Two (2) Underground Parking Spots For those Couples with 2 Cars, Or You Can Rent out A Spot For Extra Income! *Amenities Include: Exercise Room, Indoor Pool With Sauna & Hot Tub, Party/Meeting Room, Security System, Tennis Court, BBQ Area, Visitor Parking! *Located In The Demand ""Discovery Bay"" Area Of South Ajax- Steps To Rotary Park & Lake Ontario! *Minutes to Hwy 401 & Go Transit! *Priced to Self! * A Must See! (id:58073)
27 Sorbara Way
Whitby, Ontario
Welcome to 27 Sorbara Way, a stunning brand new 2-storey modern townhome nestled in Brooklin! Step inside and be greeted by the exquisite open concept living/dining area boasting 9-foot ceilings and gleaming hardwood floors. The space seamlessly flows into the modern kitchen, complete with a center island featuring a breakfast bar, upgraded quartz countertops, and a stylish backsplash. Ascend the builder-upgraded oak stairs to discover a spacious primary bedroom showcasing a walk-in closet and ensuite bathroom with double sink and a luxurious glass walk-in shower, adorned with upgraded floor/wall tiling. Don't overlook the convenience of the second-floor laundry room! The open unfinished basement provides ample storage space and awaits your personal touch. Situated mere steps from Brooklin HS, with easy access to the 407, 412, shopping, restaurants, and transit, this home offers both comfort and convenience. Come and experience it for yourself today! **** EXTRAS **** Direct Garage Access From House. Low POTL Fees Of $161.02 Incl.Snow/Garbage Removal, Lawn/Visitor Parking Maintenance. (id:58073)
3 Branstone Dr
Whitby, Ontario
A Stunning 6 Bedrooms 4 Baths Newly Painted And Upgraded Income Property In The Most After Sought. Neighborhood Of Taunton North With With Tons Of Upgrades, Spacious Rooms, Interior & Exterior Pot Lights, Crown Moulding, California Shutters, Hardwood On Main , Oak Stairs, New Granite Counters In Baths, Gas Fireplace, Entertainer's Backyard With Huge Deck, Gazebo & Hot Tub. Roof (3Yrs). Inground Sprinkler Front & Rear . Buyer Agent To Verify The Measurements (id:58073)
446 Madison Ave
Oshawa, Ontario
Beautifully and fully legal 2-unit dwelling in the highly desired Mclaughlin community of Oshawa. This is your chance to get into the market and have the tenants pay your mortgage. Immaculate 2+1-bedroom detached bungalow with fully self-contained 1 bedroom basement apartment with separate entrance, laundry, kitchen, and bathroom. Gorgeous main floor unit with a beautiful kitchen, huge center island, quartz countertops and high-end stainless appliances. 2 large bedrooms with a walkout from the primary bedroom to a large deck. Very large detached 1 car garage with 2 additional storage units in the rear. Beautifully painted top to bottom with brand new flooring just installed in the basement. This one is not to be missed So many fine features: pot lighting, crown moulding, custom backsplash, laminate flooring, large 40x130-foot-deep lot, new roof 2018 + garage 2022, attic insulation R50 in 2018, and so much more. Super big and bright open-concept basement apartment with oversized windows and the bedroom features a large walk-in closet. This is a 10 + move in ready property! **** EXTRAS **** A++ location in a quiet mature area, close to schools, parks, the O.C shopping mall and minutes to the 401 and the Whitby border. The ideal investment opportunity with this home generating market rent of approximately $4,200 monthly. (id:58073)
1877 Castlepoint Dr
Oshawa, Ontario
This Gorgeous Greycrest Home Model Is Know As The Stonebrook W/ 4+2 Bedrooms and 6 Bathrooms. In Highly North Oshawa Neighborhood. New Finished Basement with Sep Entrance, 2 BR & 2 Washrooms and Den. This All Brick Open Concept Home Comes W/ Upgrades Throughout, Featuring 9' Ceilings On Main Floor, Beautiful Spiral Solid Oak Staircase, Kitchen Island Is Granite W/ Eat Up Breakfast Bar, Family Room W/ Gas Fireplace. Walking Distance To All Amenities, Shopping Mall, Walmart, Home Depot, Cineplex, Public Transit, Parks, Shopping Plaza, Schools and More..!! **** EXTRAS **** All Light Fixtures, 2 Refrigerator & Stove, B/I Dishwasher, 2 Washers & 2 Dryers. (id:58073)
Welcome to Durham region!
The Regional Municipality of Durham, informally referred to as Durham Region, is a regional municipality in Southern Ontario, Canada. Located east of Toronto and the Regional Municipality of York, Durham forms the east-end of the Greater Toronto Area and the core part of the Golden Horseshoe region. It has an area of approximately 2,500 km2 (970 sq mi). With easy access to City and Country, there’s so much to love when you live here!
