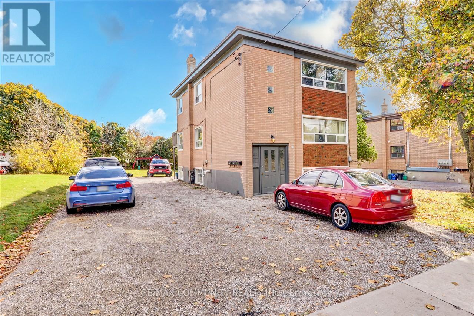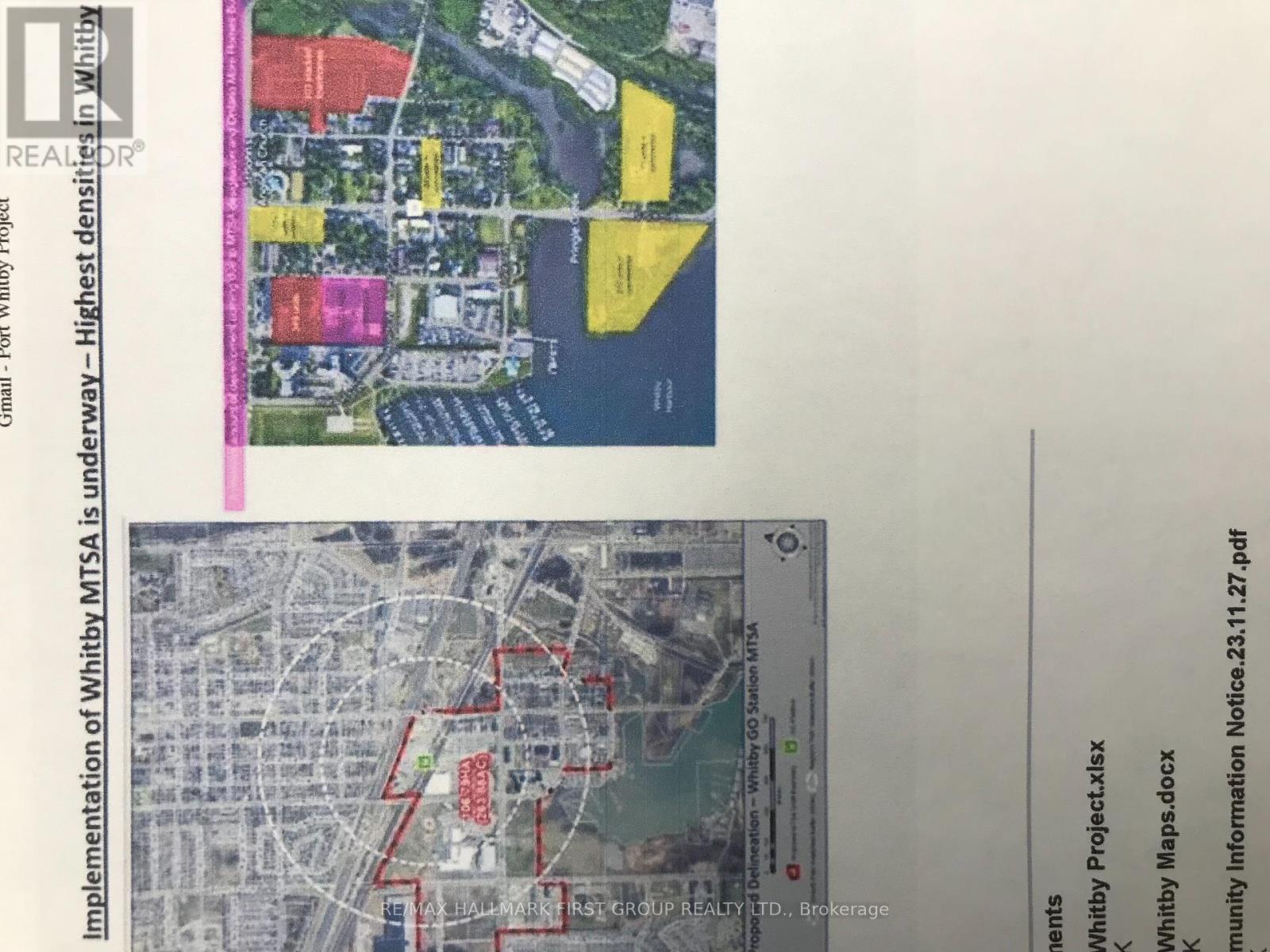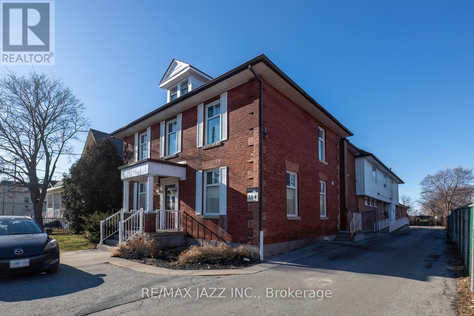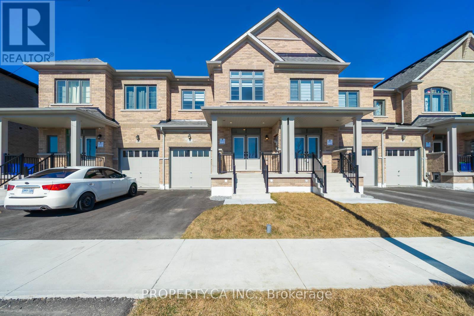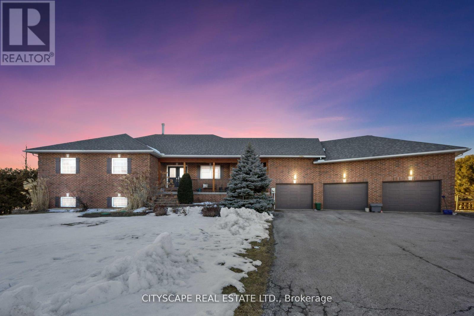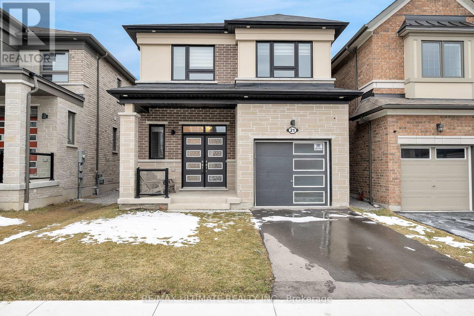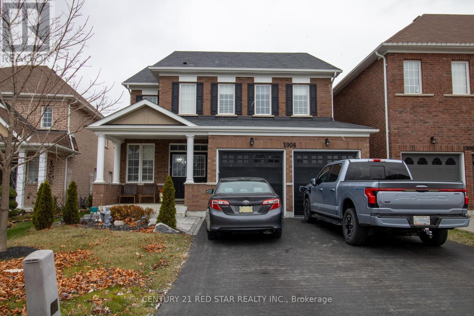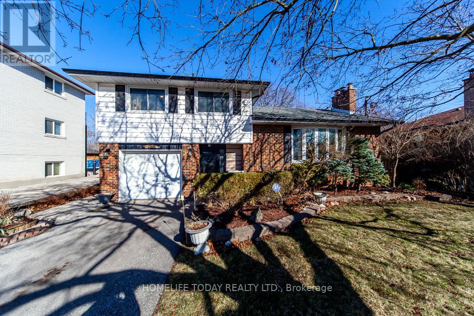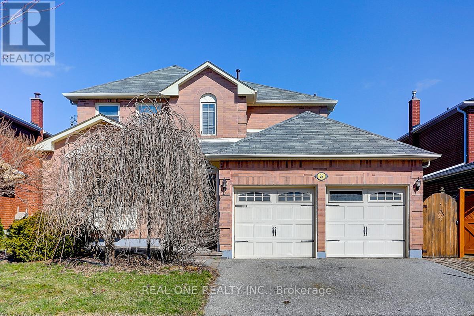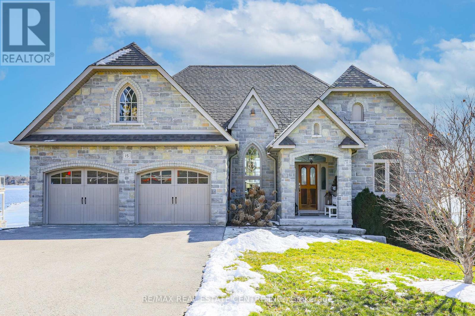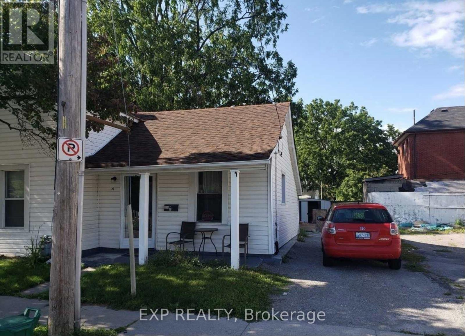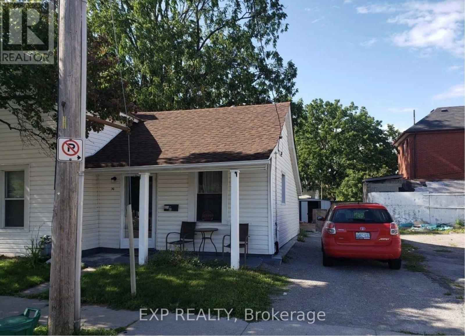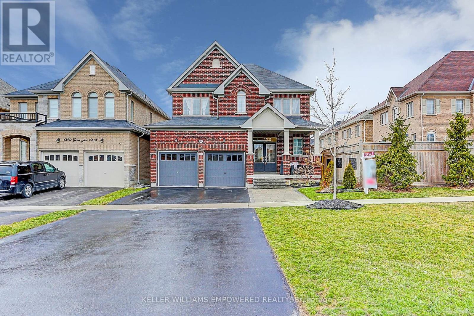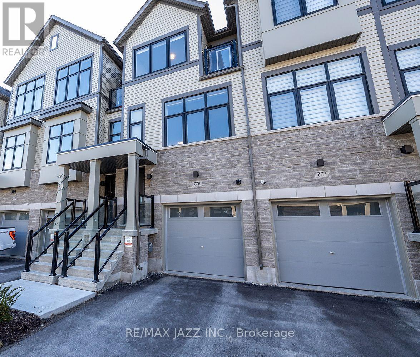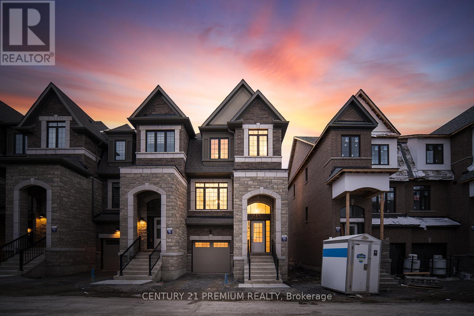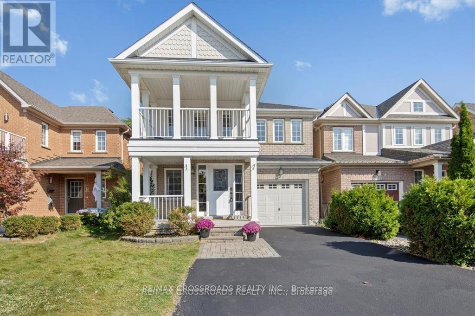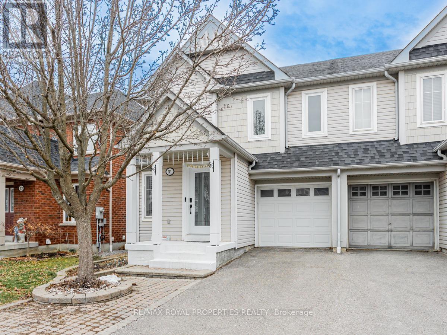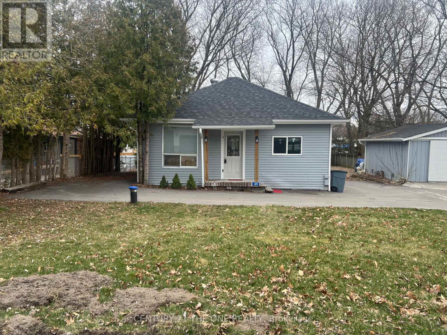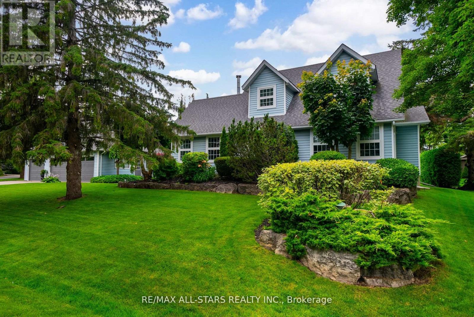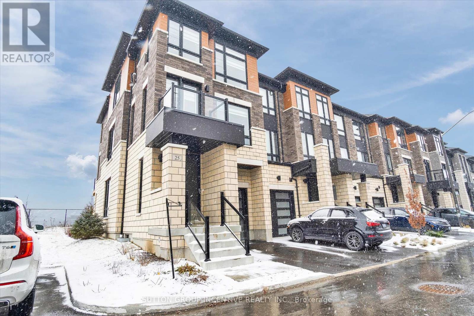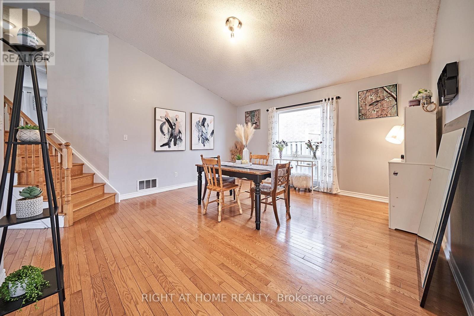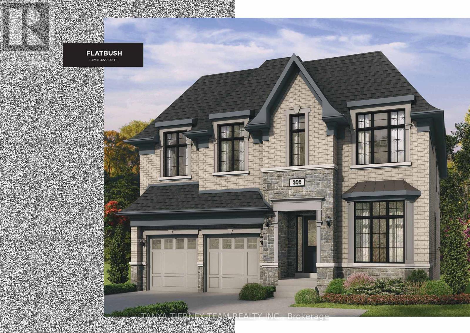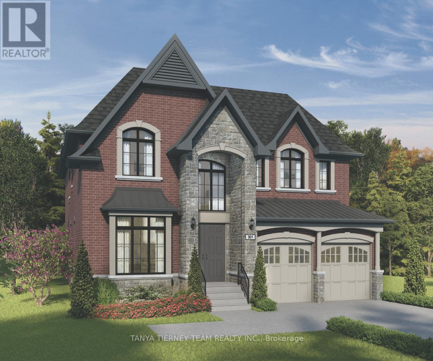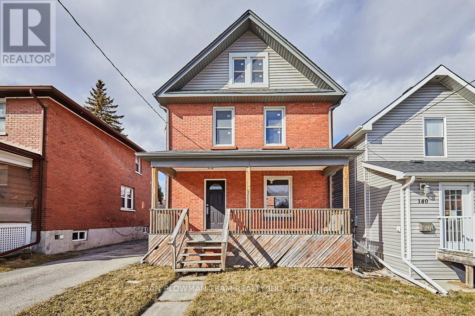what's for sale in
durham?
Check out the latest real estate listings in Oshawa, Whitby, Ajax and more! Don’t see what you are looking for? Contact me so I can help you find your dream slice of real estate paradise!
LOADING
51 Wentworth St W
Oshawa, Ontario
Welcome to to this fantastic triplex property that offers an exceptional investment opportunity, Its a financial asset.Whether you're seasoned investor or a first-time buyer looking to make a smart investment *Live in 1 and rent out 2* this triplex offers a compelling opportunity to generate rental income and build your wealth featuring 3 separate units, making it an ideal choice for investors seeking rental income,2 Spacious 2-Bdrm Units and 1 Comfortable 1-Bedroom unit, Lower unit fully renovated. R5-A Zoning allows to add up to 1-3 more units(Inquire with City) 10 designated private parking spaces, perfect for tenants and guests. Extra deep lot with playground. 4 Separate Hydro Meters and 4 htw tanks.Close to Schools,Shopping,Park,Public Transit and Place of Worship ensuring high demand for potential tenants. **** EXTRAS **** Each Unit Has A Walk Out To Balcony With Fire Escape. Laundry on the Lower Floor. This Property is close to Lake, Hwy 401 and university/colleges. (id:58073)
1633 Charles St
Whitby, Ontario
Potential land development site in Port Whitby close to new condo tower construction. Fast developing area near GO station and the lake and all the amenities of Port Whitby. This is Medium Density Residential Two located in the MTSA-Major Transit Station Area - South Whitby. (Intensification) This offering has an upgraded Cape Cod style home with garage and an existing finished lower level with kitchen, rec room, extra bedroom 3-pc bathroom and separate entrance. The fenced lot with measures approx. 54.91 x 209.25 - 11,489.9 sq/ft priced at $108.78 per sq/ft, including the house and amenities. The house may be viewed with an appointment. (id:58073)
364 Simcoe St S
Oshawa, Ontario
This 0.37 Acre parcel offers many options with its Planned Strip Commerical (PSC-A, R3-A, R5-B, R7-A) zoning including office space, retirement home, private school, long-term care facility, and much more. The building offers over 7000 square feet currently used as a mix of office and living space with a partial basement, 400 amp electrical service, forced air gas heating, central air and a gas generator. **** EXTRAS **** Please do not attend the property without an appointment! Please note that the current use is property tax exempt. (id:58073)
14 Littlewood Dr
Whitby, Ontario
Welcome to 14 Littlewood Drive in the Beautiful Township of Whitby! This recently constructed contemporary freehold townhome by Fieldgate Homes boasts a bright and airy open-concept layout and is enhanced with over $25,000 worth of upgrades. These upgrades include a double-door entry, 9-foot ceilings, and modern finishes throughout the residence. The spacious gourmet kitchen features a neat-in breakfast bar and a sizable center island, perfect for gatherings. Large oversized windows throughout the home flood the space with natural light, complementing the wood flooring and electric fireplace. The generously sized bedrooms come equipped with spacious closets, including two walk-in closets. The primary bedroom offers a tray ceiling and a luxurious 5-piece ensuite with a double-sink wood vanity, separate glass shower, and a large freestanding tub. Convenience is key with laundry facilities on the second floor, complete with wood cabinets. **** EXTRAS **** Brand New Stainless Steel Appliances: Fridge, Stove, Dishwasher. Modern Stainless Range-hood, Brand New Front Loading Washer & Dryer On Second Floor! (id:58073)
15910 Marsh Hill Rd
Scugog, Ontario
1.75 Acres, 4500 sq.ft. Total FinLiving Space. Fully Finished Open Concept W/Numerous Updates Thruout.W/Clear Views Backing To Farmland. Updates Include Stunning Kitchen Renovation, Master Ensuite W/His & Hers Sinks & Separate Shower, Smooth Ceilings In Rec/Games/Exercise Rooms, Flooring, Sump Pump, Hwt, Shingles(2015).NEW 2 Tiered Deck(2022).Oversized 3 Car/4-Door Garage w/ 240V Plug and W/Storage Loft.Fully Fenced + Sep.Fenced Garden w/15 Fruit Trees, Custom Amish Hemlock Shed(10'x26'(2021)). Front Porch Solid Douglas Fir Posts(2022),Gazebo,Septic Risers (2023) + Pump,Composite Deck 2022,Salt Water Arctic Swim Spa Hudson 8'x14.5'ft(2021).Custom Double Side Gates,Custom Garden Gates!Raised Flower and Garden Beds. Round Interior Wall Corners, New Sliding Door(2023).Two Staircases, PlayGround. Full Cable TV & Internet...No Satellite Needed! The Perfect Family Home Conveniently Located Between Port Perry & Uxbridge. Well Suited for Multi Generational Living! **** EXTRAS **** All Elf's,CVAC & Attachments(as-is),Hwt,Sump Pump + Batt Backup,Water Softener,Air Exchanger,2- Fireplaces.Gazebo,Salt Water Swim Spa,Custom Bar,Projector & Screen,Furnace + Garage Heater.Septic Risers(2023).Generlink System(power backup). (id:58073)
21 Lockyer Dr
Whitby, Ontario
Welcome to this Newly Built 4 Bedroom Family Home with a fully finished basement Located In The Highly Desirable community of Lynde Creek In The Heart Of Whitby. The Modern Open Concept Kitchen Comes With A Granite Counter Top And Large 36"" Fridge with upgraded s/s appliances and opens out to a spacious living room with a gas fireplace. The Spacious Primary Bedroom Boasts A 5 Pc Ensuite With Huge Walk-In Closet. Three Other Spacious Bedrooms With A Laundry Rm Completes Upstairs. The Finished Basement Has An Office , 3 pc Washroom And Rec Room. Tastefully Decorated this home is close To All Amenities, easy access to the 401, 412, and 407 highways. **** EXTRAS **** The house has been fully painted last month and carpet in all rooms in the upper floor have been replaced with new laminate flooring and there is now a brand new 3 pc washroom in the basement. (id:58073)
1904 Cheesewright Crt W
Oshawa, Ontario
This ready to move in house epitomizes contemporary living with its open-concept design and a host of desirable features.The spacious and inviting layout seamlessly connects various living areas, creating an environment that feels both expansive and interconnected.The Kitchen is a standout feature, boasting a gourmet design that caters to culinary enthusiasts. Its generous size is complemented by a well-organized pantry,ensuring that the space is as functional as it is stylish.The family room provides ample space for relaxation and entertainment. Notably clean and meticulously maintained, this residence offers a refreshing and welcoming atmosphere.The main floor hosts a dedicated office, providing a convenient and private workspace. As you step into the vast backyard, you're greeted by an exotic landscape that adds a touch of sophistication. Ready for immediate occupancy, this house offers not just a place to live but a lifestyle where modern comforts meet outdoor enjoyment. (id:58073)
205 Frances St
Whitby, Ontario
Welcome to this captivating residence in the heart of Downtown Whitby. This beautiful 3+2 bed, 2 bath, Sidesplit home exudes timeless elegance, featuring a charming sunroom and tranquil fish pond. Its prime location offers easy access to Whitby Go, Highway 401,412, Shopping, Parks ensuring convenience for commuters. Open-concept layout with tons of natural light through large bay windows. The main floor boasts gleaming hardwood floors and windows throughout kitchen w/ stainless steel appliances. Beautiful 2 bedroom apartment with separate entrance on the lower level. The lower level has 3 very large windows 2'x5' with lots of sunlight. The Sunroom Offers Wall To Wall Of Windows And A W/O to Fully Landscaped Backyard Oasis. Mature Perennial Gardens,Water Gardens, Fish Ponds, Workshop&Garden Shed 13X13 Deck Makes It The PerfectBackyard. **** EXTRAS **** The seller intends to restore the space into its original purpose as a parking garage (id:58073)
26 Silverbirch Pl
Whitby, Ontario
Welcome to a truly exceptional opportunity in Mature Neighbourhood. Functional Layout: Open Concept Kit Open To A Cosy Family Rm W/Gas Fp; Mn Flr Office, Mn Flr Lndry W/Garage Access, 4 bedrooms and 2.5 baths, the perfect canvas for families to add their own touch or Investors.. Quiet Street W/No Through Traffic! Close To Schools, Shops, and Parks! Mins From Hwy 412 W/Access To 407/401! Do not miss out on this rare and exciting opportunity! **** EXTRAS **** All Blinds And Window Coverings; All Electric Light Fixtures; Kitchen Appliances including fridge and stove, Dishwasher; Washer, Dryer, Garage Door Openers/Remotes; (id:58073)
15 Coulcliff Blvd
Scugog, Ontario
Life on Scugog Lake awaits. If you were looking for a sign to live on the water, this is it. 15 Coulcliff Blvd., from curb to bunkie holds nothing back when it comes to elegant lakefront living. Boasting exquisite landscaping and stonework, and resting on 105 ft of lake front, the raised profile of this custom built stone bungalow offers stunning expansive views of Scugog Lake. An entertainer's dream, the custom kitchen and living area offer cathedral ceilings, hand made wood features, wood floors, built in cabinetry, and grand bright windows bringing nature into the home. Step out onto the raised deck and feel as though you are sitting atop the lake itself. The spacious living continues to the lower level featuring a walk out, two bedrooms, full bath, ample storage and a cozy den perfect for nights in. With separate entrances, kitchenette rough-in and above grade lower level, there is ample room for in-law potential, multi-generational living or a secondary unit. This level has two finished workshop spaces that are perfect for any hobby enthusiast, or anyone looking to work from home. The newly constructed bunkie (2022), which sits along the water's edge, is the perfect place to welcome overnight guests, or to just sit back and relax, and listen to the sounds of lake life. We welcome you to come and experience this beautiful home and lifestyle for yourself. Book a private viewing today, as this surely won't last long! **** EXTRAS **** Built-in Microwave, Carbon Monoxide Detector, Central Vac, Dishwasher, Dryer, Garage Door Opener, Gas Oven/Range, Range Hood, Refrigerator, Smoke Detector, Washer, Window Coverings, Other (id:58073)
70-74 William St W
Oshawa, Ontario
Two 3bd Units With Separate Entrances And Backyards. Each Unit Approx 900 Sq/Ft Each. All Units Are Separately Metered (Hydro, Water, Gas). Unit 1 - Corner Unit, Has 3 parking spaces, new flooring. Unit 2- 3 Bedrooms, 2 brand new bathrooms, plumbing, electrical, renovated kitchen, living room. The potential rent $5K + Hydro, Gas. Property sold as-is. **** EXTRAS **** 2 Fridges, 2 Dishwashers, 2 Stoves, 2 Washers, 2 Dryers, 2 Microwaves, All Existing ELFs. (id:58073)
70-74 William St W
Oshawa, Ontario
Two 3bd Units With Separate Entrances And Backyards. Each Unit Approx 900 Sq/Ft Each. All Units Are Separately Metered (Hydro, Water, Gas). Unit 1 - Corner Unit, Has 3 parking spaces, new flooring. Unit 2- 3 Bedrooms, 2 brand new bathrooms, plumbing, electrical, renovated kitchen, living room. The potential rent $5K + Hydro, Gas. Property sold as-is. **** EXTRAS **** 2 Fridges, 2 Dishwashers, 2 Stoves, 2 Washers, 2 Dryers, 2 Microwaves, All Existing ELFs. (id:58073)
1894 Grandview St N
Oshawa, Ontario
Spacious Custom Built By Delpark. Close To 3000 Sf House In The Sought After Community of Taunton In North Oshawa; Mins To Mall, School, Restaurant, Plaza, Entertainment, Costco, Highway, Etc. $$$+ Upgrades! 9"" Ceiling & Smooth Ceiling On Main, Upgraded Taller Doors & Windows; New Flooring & Light Fixtures, Kitchen W/ Island & Double Chef Desk, Upgraded Height Cabinets; 5 Pc Ensuite Master Bedroom. Windows In All Bathrooms & Laundry Room, Direct Access from Garage to House. Super Long Driveway, Can park maximum 8 cars. Walk Out Full-Size Basement Roughed-In Bath, Spectacular Hand Glass Railing on A Decent Sized Deck. Professional Landscaping & Interlock in the backyard. Spacious Shed. (id:58073)
779 Eddystone Path
Oshawa, Ontario
Stunning better than new 1 year old luxury townhome with 4 bedrooms and 4 baths. Loaded with upgrades and must be seen! Still under Tarion Warranty. This home is move in ready and immaculate. Gorgeous kitchen with high-end appliances and quartz counters with custom backsplash, beautiful solid oak staircase and handrails, fantastic open concept floor plan with all upgraded flooring on all levels. Beautifully finished lower ground floor area with full bathroom and bedroom or the ideal home office space with full walk-out to the back yard. This could also make an ideal in-law suite. Upgraded roller blinds, multiple walkouts on the all 3 floors with 2 balconies. Single car garage with indoor access. Lovely upper level living space with 3 full bedrooms and 2 full baths with the primary bedroom having a full ensuite bathroom. This one must be seen! **** EXTRAS **** Excellent location close to all amenities and the 401 for commuters. This one is better than new - still under warranty and loaded with upgrades. Do not wait! (id:58073)
16 Calloway Way
Whitby, Ontario
Welcome to your BRAND NEW townhouse in the heart of Downtown Whitby's community by Stafford Developments. This exceptional 3-bedroom, 2.5-bath townhome seamlessly blends modern elegance with convenience. The home features 9ft ceilings on the main floor, upgrades Including Laminated flooring on the main level, second floor and stairs, quartz countertops together with matching backsplash & flooring tiles. Stainless steel appliances in the kitchen, upgraded vanities, upgraded shower and much more. Just minutes from public transit, school, and groceries! For commuters, you are minutes from the 401 & 407. Do not miss out on this opportunity. **** EXTRAS **** Brand New Appliances - Fridge, Stove, Dishwasher, Range Hood, Washer, Dryer (id:58073)
125 Lady May Dr
Whitby, Ontario
Move In & Enjoy. Rare Find Gorgeous Detached House in Desirable Rolling Acres of Whitby. Only House on Street With A Covered Balcony! Private Backyard Backing Onto A Golf Course With A Large Deck for Relaxation, Ideal For Family Gatherings. Features A Very Functional Layout With An Inviting Foyer, Followed by A Bright Living /Dining Room And A Family Room W/ Cozy Fireplace. Quartz Top Kitchen With S/S Appliances Including WI-FI Enabled Range. Hardwood Floor & Pot Lights Throughout the Main Floor. Laundry On Main Floor W/ Garage Access For Added Convenience. Primary Bedroom Features 4 Piece Ensuite And His & Her Closets. 2nd Bedroom Features Walkout To Covered Balcony. Freshly Painted House With New Flooring Throughout Second Floor. Fully Finished Basement Suitable For Rec. Room/Game Room/Office. No Sidewalk To Clean. This House Will Check All Your Boxes To Make It Your Dream Home! ** This is a linked property.** (id:58073)
51 Boyd Cres
Ajax, Ontario
Location! Location! Location! Welcome to this charming 2-story semi-detached home nestled in the desirable hamlet community close to great schools and parks!! Featuring hardwood flooring on main & upper, finished basement with vinyl flooring, oak staircase, freshly painted, potlights throughout and California shutter throughout the main floor!! Open concept kitchen including stainless steel appliances, brand new stove, granite countertop mosaic backsplash, and walk-out to large deck and fenced yard! Great location just steps from ajax sports plex, shopping, amazing schools, and highway 407/401. **** EXTRAS **** Roof (2015), Windows & Doors Replaced (2016), Hardwood upstairs (2018), Basement (2020), Furnace (2021) (id:58073)
321 Platten Blvd
Scugog, Ontario
Tons Of Potential Awaits This Large Lot Comfortable Bungalow Home in the Highly Desired Scugog Lakeside Community with Public Lake Access Across the Street.Deeded Water Access( partially Owned By You), Water Views From Backyard. ideally for Retirees and Summer Getaway Vacationers. This 3 Bed 1 Bath Is At The End Of Platten And With Mature Trees Surrounding & Hugh Backyard So Many Options For You To Finish Your Way. This Property Offers Great Indoor & Outdoor Space with its Open Concept Layout,Newly Renovated in 2021, all drywalls, bathroom and laminate floor. new roofing in 2019. huge new paved driveway in 2022 could park 5 vehicles and your boat. Fenced Backyard. This House has it All. **** EXTRAS **** All Appliances, ALL ELF, individual heat control each room. Deeded Owned Waterfront Access Also Waterview From Backyard, (id:58073)
276 Union Ave
Scugog, Ontario
Looking For Charming and Unique?? Check Out This Custom Built Home On Parklike Grounds. Walk To Coveted Queen St In Waterfront Community Of PORT PERRY. RARE Triple Bay Coach House With Finished In-Law Suite Featuring: Bath, Kitchenette, Bedsitting Room. Garage Is Drywalled and Insulated With FAE Furnace, Gas Fireplace Insert, HWH, Etc. Residence Features A Gracious 2-Storey Front Entry Hall With Open Staircase, A Handsome South Exposed Great Room With Soaring Ceilings And Wood-Burning Fireplace. Separate Dining Room With Picture Window Views Overlooking Beautiful Grounds. The Party-sized Kitchen With Ensuite Laundry and Walk-through Pantry Has An Oversized Glass Walkout to The Private Sun Deck. Upper Floor Offers A Privately Positioned Primary Bedroom With Awesome New Ensuite Bath Featuring Glass Shower, Free Standing Soaker Tub, Double Sink Vanity. Second Bedroom With Full Bath Adjacent. Nicely Developed Basement With Bathroom, Lounge With Gas Fireplace And 2 Additional Bedrooms. All Showcased On A Spectacularly Maintained Hedged & Manicured Lot! **** EXTRAS **** 6"" Engineered Hardwood 2024, Upper Baths 2024, Some Pot Lighting 2024, Loft Deck '22, Sliding Door '22.Gar. Doors '22, House A/C New 2020, Water Soft. '17, Shingles and Skylight 2016, Most Windows Replaced. Gas cost last 6 months $724.00 (id:58073)
25 Lake Trail Way
Whitby, Ontario
A perfect spot to relax, breathe and unwind. Exclusive enclave of well appointed townhomes in the thriving village of Brooklin, North Whitby. Parks, recreation, schools and restaurants at your door step. Entertainers will delight in the sleek finishes in the kitchen to the light filled openness of this gorgeous modern home. boasting hardwood floors, fireplace and balconies. This is truly where the city meets the country. Part common elements of only $198.00 per month. (id:58073)
1947 Dalhousie Cres
Oshawa, Ontario
Welcome To This Lovely Level 4 Bedroom Backsplit With 3 Full Bathrooms Home In A Family Friendly North Oshawa Neighbourhood. Beautifully landscaped .Spacious Front Foyer Leads Into An Inviting Open Concept Space. Laundry Rm is located in the lower level with Washer & Dryer. Family Room With Gas Fireplace, And Large Windows Filling The Room With Plenty Of Sunlight. Functional Kitchen With Eat-In Kitchen And Walk-Out To The Backyard. Walk-out Leads To A Fully Fenced Backyard That Backs-On To Ontario Tech University. Main Floor Den/Office, Access To Garage And Basement Rec Room. This Property is Legally Licensed For Rental By The City of Oshawa; The Rental income Generates An Additional Borrowing Power For Mortgage Applicants And Is Readily Acceptable By Most Lenders, Being An Owner-Occupied Plus Rental Income Property. This Property Has it All!!! **** EXTRAS **** Fridge, Stove, Dishwasher, Washer, Dryer Central Air Conditioning (id:58073)
50 Carnwith Dr W
Whitby, Ontario
Opportunity Here To Fully Customize Your Brand New Brooklin Home! Fulton Home 'Flatbush Model (Elevation B) Welcomes You To A World Of Possibility. Backing On To A Protected Woodlot On Extra Deep 52x133 Foot Lot With A Walk-Out Basement with 3pc Bath Creating In-Law Suite Potential. So Many Luxurious Features In This 4,220 Sqft Executive 4 Bedroom, 5 Bath Home With Convenient Main Floor Den/Office, Mudroom With Garage Access And More! Walking Distance To Parks, Schools And Downtown Brooklin Shops. Easy Highway 407/418 Access For Commuters! Tarion Warrantied, Opportunities Like This Don't Come Around Very Often! (id:58073)
48 Carnwith Dr W
Whitby, Ontario
Special Opportunity To Fully Customize Your Brand New Brooklin Home! Fulton Homes 'Bedford' Model (Elevation A) Welcomes You To A World Of Possibility. Backing Onto A Protected Woodlot On Extra Deep 50 Foot Wide Lot With A Fully Finished Walk-Out Basement With 3pc Bath Creating In-Law Suite Potential. So Many Luxurious Features In This 3,860 Sqft Executive 4 Bedroom, 5 Bath Home With A Tandem 3 Car Garage To Offer Plenty Of Parking And Storage. Convenient Main Floor Den/Office, Mudroom With Garage Access And More! Walking Distance To Shops, Parks, Schools And Downtown Brooklin Shops. Easy Highway 407/418 Access For Commuters! Tarion Warrantied, Opportunities Like This Don't Come Around Very Often! (id:58073)
136 Adelaide Ave E
Oshawa, Ontario
Location, Location, Location! Opportunity Knocks This Home Has It All. Spanning 3 Floors The Upper 2 Floors Feature 4 Bright Bedrooms And A Separate Kitchen. Brand New Wide Plank Laminate Flooring Throughout The 2 Floors. The Main Floor Features Its Own Separate Entrance With Brand New Wide Plank Vinyl Flooring A Kitchen, Living Area And Bedroom. Long Private Driveway For Ample Parking. Close To All Amenities, Schools And Hospital With Convenient Access To The 401 Via Ritson Road South And Other Major Roads Making This Community Ideal For Those Who Need To Commute. **** EXTRAS **** A Cozy, Friendly Neighbourhood With A Strong Family Presence. Just Minutes From Various Parks And The Oshawa Valley Botanical Gardens. (id:58073)
Welcome to Durham region!
The Regional Municipality of Durham, informally referred to as Durham Region, is a regional municipality in Southern Ontario, Canada. Located east of Toronto and the Regional Municipality of York, Durham forms the east-end of the Greater Toronto Area and the core part of the Golden Horseshoe region. It has an area of approximately 2,500 km2 (970 sq mi). With easy access to City and Country, there’s so much to love when you live here!
